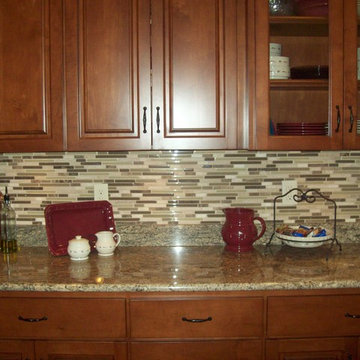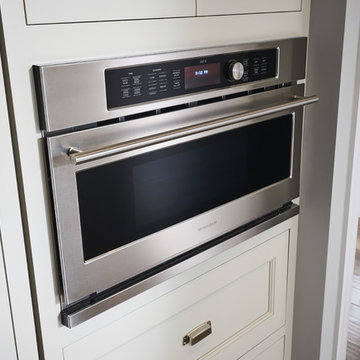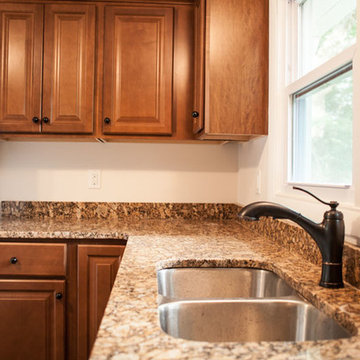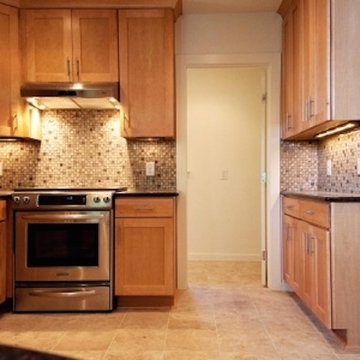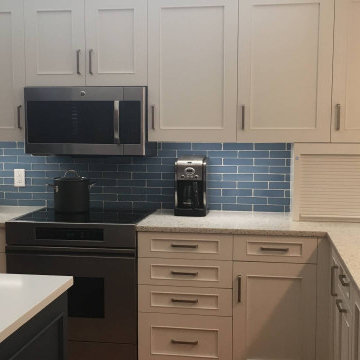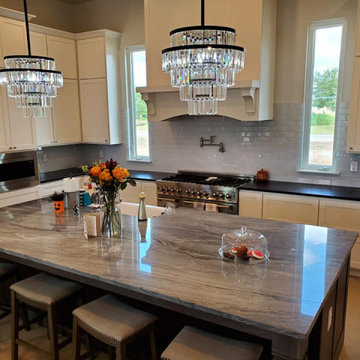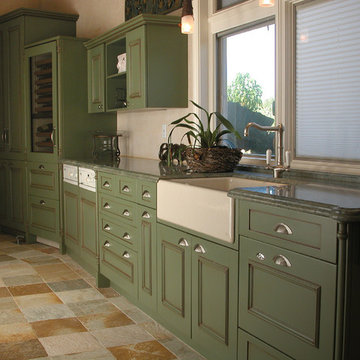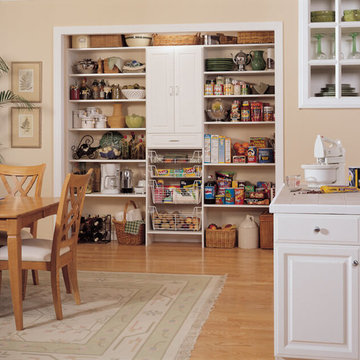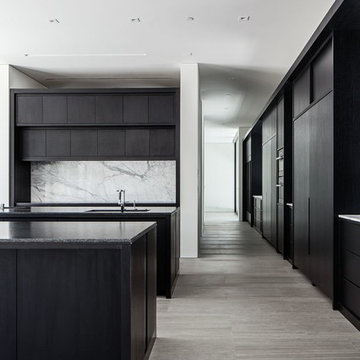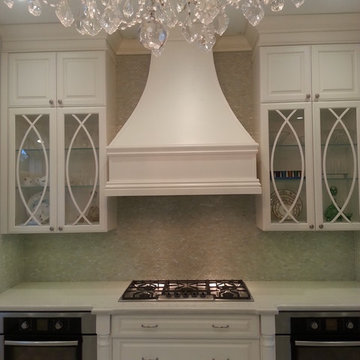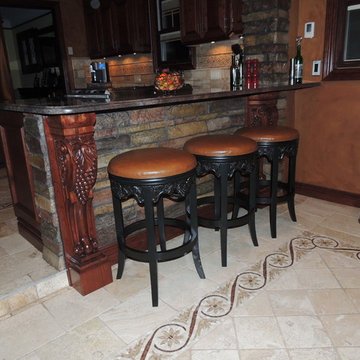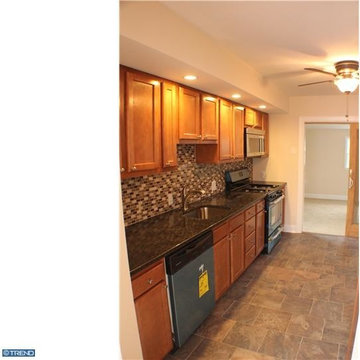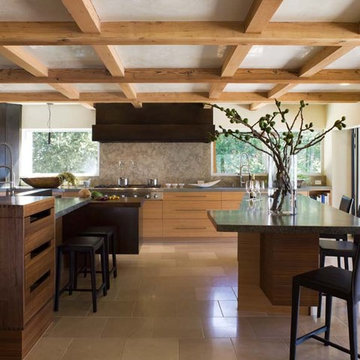Kitchen Ideas & Designs
Sort by:Popular Today
91421 - 91440 of 4,395,264 photos
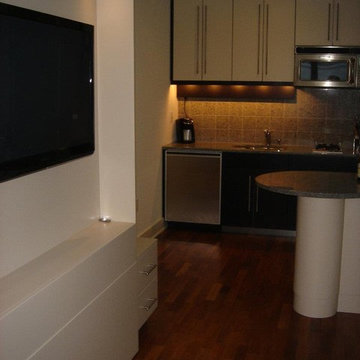
Although small in sq footage, several smart design strategies open up the area and make the living and kitchen both practical and inviting
Rosario created a show stopping feature by creating a highly multi-functional custom island with built-in dining area with much needed storage to match the existing kitchen cabinets.
Additionally he added a customized "Automated" built-in bed stystem to the living area of this 300sq ft studio unit.
Clean lines and plenty of white spell success for this small space. The room now feels unconfined by it's small footprint.
Find the right local pro for your project
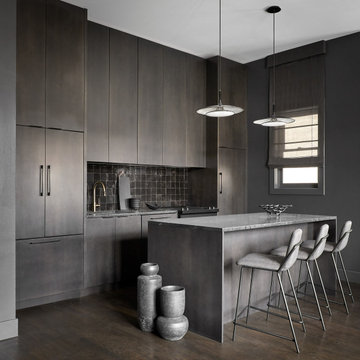
Inspiration for a mid-sized contemporary single-wall dark wood floor open concept kitchen remodel in Chicago with an undermount sink, flat-panel cabinets, dark wood cabinets, quartzite countertops, black backsplash, terra-cotta backsplash, paneled appliances, an island and black countertops

The key to this project was to create a kitchen fitting of a residence with strong Industrial aesthetics. The PB Kitchen Design team managed to preserve the warmth and organic feel of the home’s architecture. The sturdy materials used to enrich the integrity of the design, never take away from the fact that this space is meant for hospitality. Functionally, the kitchen works equally well for quick family meals or large gatherings. But take a closer look at the use of texture and height. The vaulted ceiling and exposed trusses bring an additional element of awe to this already stunning kitchen.
Project specs: Cabinets by Quality Custom Cabinetry. 48" Wolf range. Sub Zero integrated refrigerator in stainless steel.
Project Accolades: First Place honors in the National Kitchen and Bath Association’s 2014 Design Competition
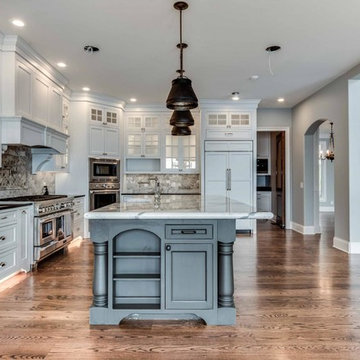
Sponsored
Fredericksburg, OH
High Point Cabinets
Columbus' Experienced Custom Cabinet Builder | 4x Best of Houzz Winner
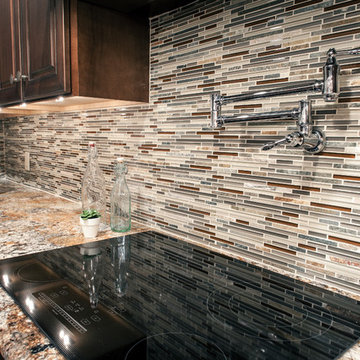
Rory Doyle Photography
Kitchen - transitional kitchen idea in Other
Kitchen - transitional kitchen idea in Other
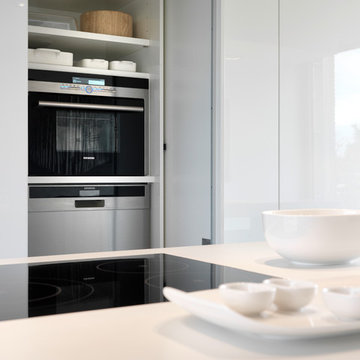
LEICHT, www.leichtFL.com, Photo by : Bruno Helbling
Program 01 LARGO-FG | FG 120 frosty white
Programme 2 AVANCE-FG | FG 120 frosty white
Handle 779.000 kick-fitting
Countertop Corian, colour: glacier white
Sink Corian, model: Fonatana
Faucet Dornbacht, model: Lot
Electric appliances Siemens | Novy
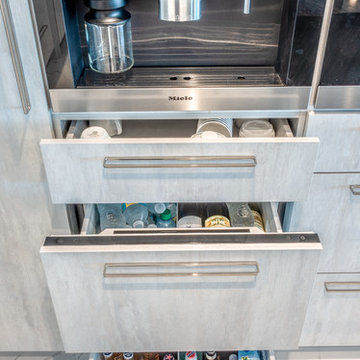
☕ Built-in Whole Bean Coffee System from #Miele will help you wake up in the morning! And the drinks will be cool ❄️ all day thanks to the Double Refrigerator Drawers from #Subzero!
⠀
The Refrigerator Drawers are panel-ready so they fit perfectly to any #interiordesign!

Sponsored
Over 300 locations across the U.S.
Schedule Your Free Consultation
Ferguson Bath, Kitchen & Lighting Gallery
Ferguson Bath, Kitchen & Lighting Gallery
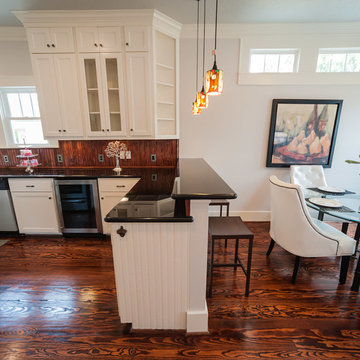
Open concept kitchen - mid-sized craftsman galley medium tone wood floor open concept kitchen idea in Houston with a drop-in sink, shaker cabinets, white cabinets, granite countertops, brown backsplash, stainless steel appliances and a peninsula
Kitchen Ideas & Designs
4572






