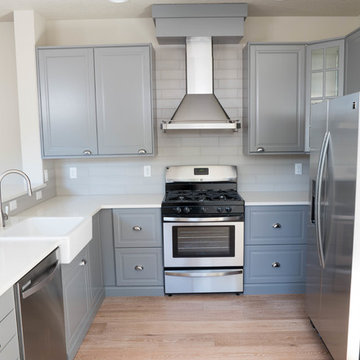Kitchen Ideas
Refine by:
Budget
Sort by:Popular Today
541 - 560 of 28,684 photos
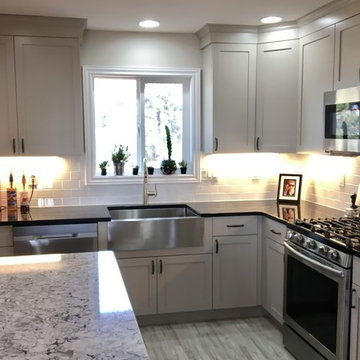
Amazing transformation in a small space. We took the walls down around the main vent chase to open the space to the dining and living room, removed soffits, and brought the kitchen up to date with taupe painted cabinets, a knotty alder island, black granite and Cambria Bellingham counters, a custom Edison bulb chandelier, stainless appliances and the stunning farm sink, and clean classic subway tile.
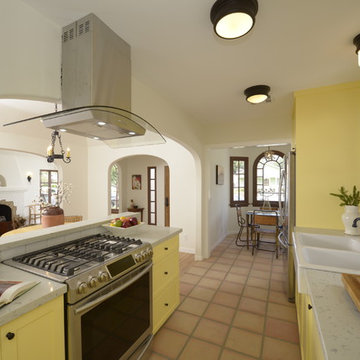
A traditional 1930 Spanish bungalow, re-imagined and respectfully updated by ArtCraft Homes to create a 3 bedroom, 2 bath home of over 1,300sf plus 400sf of bonus space in a finished detached 2-car garage. Authentic vintage tiles from Claycraft Potteries adorn the all-original Spanish-style fireplace. Remodel by Tim Braseth of ArtCraft Homes, Los Angeles. Photos by Larry Underhill.
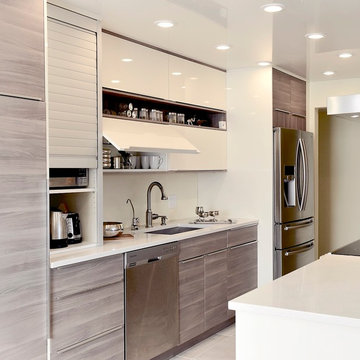
This is another favorite home redesign project.
Throughout my career, I've worked with some hefty budgets on a number of high-end projects. You can visit Paris Kitchens and Somerset Kitchens, companies that I have worked for previously, to get an idea of what I mean. I could start name dropping here, but I won’t, because that's not what this project is about. This project is about a small budget and a happy homeowner.
This was one of the first projects with a custom interior design at a fraction of a regular budget. I could use the term “value engineering” to describe it, because this particular interior was heavily value engineered.
The result: a sophisticated interior that looks so much more expensive than it is. And one ecstatic homeowner. Mission impossible accomplished.
P.S. Don’t ask me how much it cost, I promised the homeowner that their impressive budget will remain confidential.
In any case, no one would believe me even if I spilled the beans.
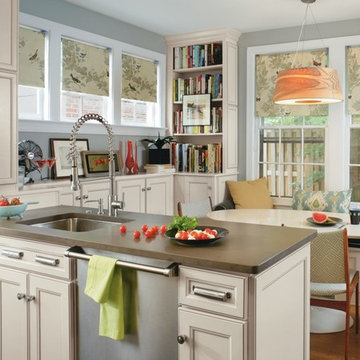
A soft subtle Toasted Antique finish gives Aristokraft Cabinetry's Durham its distinguished, enduring character that adds an effortless grace to any room. Shown here against light oak floors and dark gray countertop.
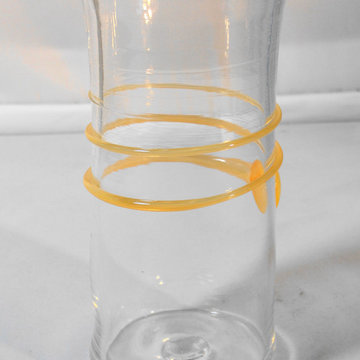
Hand blown drinking or beer glass with light orange wrap accent
Inspiration for a small contemporary eat-in kitchen remodel in Minneapolis
Inspiration for a small contemporary eat-in kitchen remodel in Minneapolis
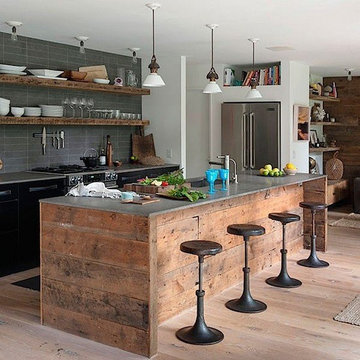
Example of a small mountain style single-wall light wood floor and brown floor eat-in kitchen design in Miami with an undermount sink, raised-panel cabinets, dark wood cabinets, quartz countertops, gray backsplash, ceramic backsplash, black appliances, an island and gray countertops
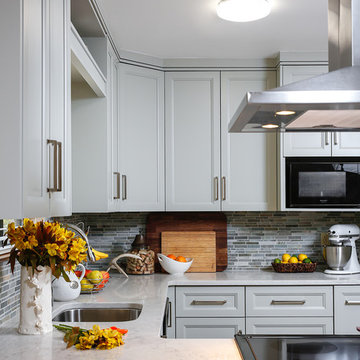
Example of a small mountain style u-shaped ceramic tile eat-in kitchen design in Miami with an undermount sink, raised-panel cabinets, green cabinets, quartz countertops, green backsplash, stone tile backsplash, black appliances and a peninsula
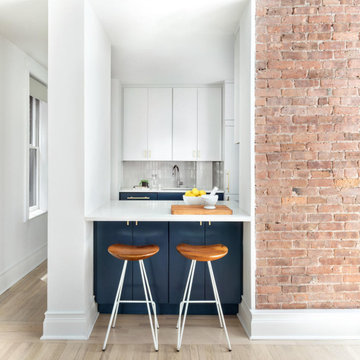
Want beautiful grey kitchen tiles that fit your budget? Available in our budget-friendly Foundations Collection, our 2x6 Tile in French Linen maximizes style, square footage, and value in this chic NYC apartment kitchen.
TILE SHOWN
2x6 Tile in French Linen
DESIGN
Grisoro Designs
PHOTOS
Regan Wood Photography
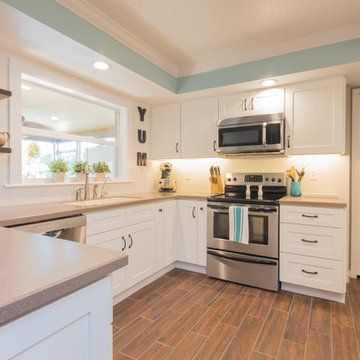
We are quite fond of the finished result of this chic white kitchen! Terrific combo of material selections and utilization of space. Tell us what you think!
Cabinetry - JSI Cabinetry | Style:Essex | Color:White
Countertop - Solid Surface
Hardware - Amerock - BP29355-ORB/BP29340-ORB
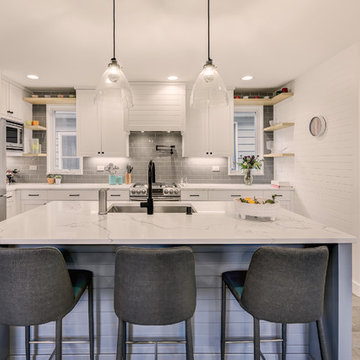
Photo by Travis Peterson.
Inspiration for a small contemporary l-shaped medium tone wood floor open concept kitchen remodel in Seattle with an undermount sink, shaker cabinets, white cabinets, quartz countertops, gray backsplash, ceramic backsplash, stainless steel appliances, an island and white countertops
Inspiration for a small contemporary l-shaped medium tone wood floor open concept kitchen remodel in Seattle with an undermount sink, shaker cabinets, white cabinets, quartz countertops, gray backsplash, ceramic backsplash, stainless steel appliances, an island and white countertops

I built this on my property for my aging father who has some health issues. Handicap accessibility was a factor in design. His dream has always been to try retire to a cabin in the woods. This is what he got.
It is a 1 bedroom, 1 bath with a great room. It is 600 sqft of AC space. The footprint is 40' x 26' overall.
The site was the former home of our pig pen. I only had to take 1 tree to make this work and I planted 3 in its place. The axis is set from root ball to root ball. The rear center is aligned with mean sunset and is visible across a wetland.
The goal was to make the home feel like it was floating in the palms. The geometry had to simple and I didn't want it feeling heavy on the land so I cantilevered the structure beyond exposed foundation walls. My barn is nearby and it features old 1950's "S" corrugated metal panel walls. I used the same panel profile for my siding. I ran it vertical to match the barn, but also to balance the length of the structure and stretch the high point into the canopy, visually. The wood is all Southern Yellow Pine. This material came from clearing at the Babcock Ranch Development site. I ran it through the structure, end to end and horizontally, to create a seamless feel and to stretch the space. It worked. It feels MUCH bigger than it is.
I milled the material to specific sizes in specific areas to create precise alignments. Floor starters align with base. Wall tops adjoin ceiling starters to create the illusion of a seamless board. All light fixtures, HVAC supports, cabinets, switches, outlets, are set specifically to wood joints. The front and rear porch wood has three different milling profiles so the hypotenuse on the ceilings, align with the walls, and yield an aligned deck board below. Yes, I over did it. It is spectacular in its detailing. That's the benefit of small spaces.
Concrete counters and IKEA cabinets round out the conversation.
For those who cannot live tiny, I offer the Tiny-ish House.
Photos by Ryan Gamma
Staging by iStage Homes
Design Assistance Jimmy Thornton
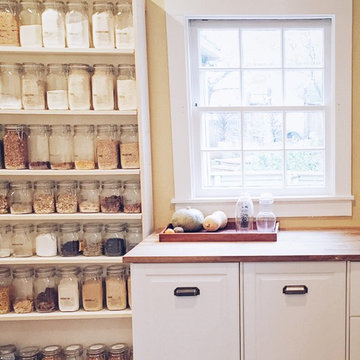
After Blisshaus: one wall of Blisshaus jars that hold 3 months of shelf-stable foods for a family of four.
We love our clients and our clients love us. Bill, the dad in the home exclaimed "everytime I walk by the wall of jars I get full body chills of joy"... now this gives us goosebumps! xoxox the Blisshaus team
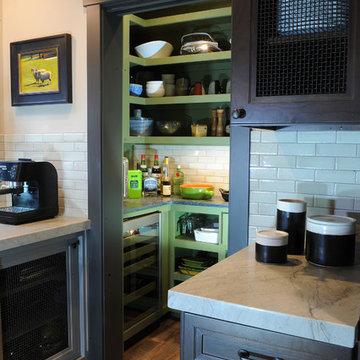
Dan Mullins
Example of a small classic galley kitchen pantry design in San Francisco
Example of a small classic galley kitchen pantry design in San Francisco
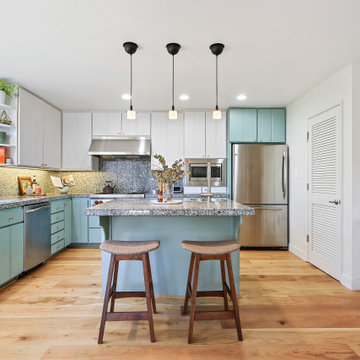
Mid-sized trendy l-shaped medium tone wood floor and brown floor eat-in kitchen photo in San Francisco with a double-bowl sink, flat-panel cabinets, granite countertops, gray backsplash, granite backsplash, stainless steel appliances, an island, gray countertops and blue cabinets
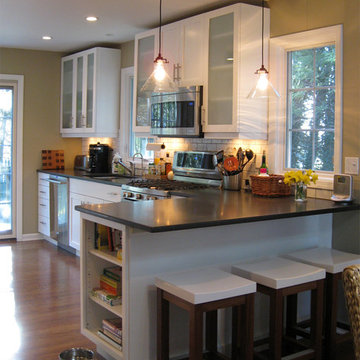
MADLAB LLC
Example of a mid-sized transitional l-shaped medium tone wood floor eat-in kitchen design in New York with an undermount sink, glass-front cabinets, white cabinets, soapstone countertops, white backsplash, stainless steel appliances, a peninsula and subway tile backsplash
Example of a mid-sized transitional l-shaped medium tone wood floor eat-in kitchen design in New York with an undermount sink, glass-front cabinets, white cabinets, soapstone countertops, white backsplash, stainless steel appliances, a peninsula and subway tile backsplash
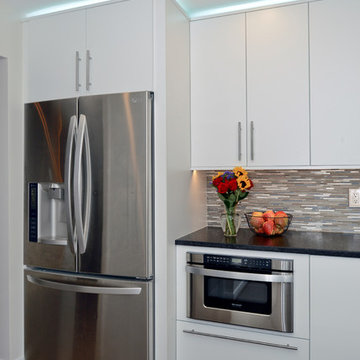
June Stanich
Eat-in kitchen - mid-sized modern single-wall dark wood floor eat-in kitchen idea in DC Metro with a farmhouse sink, flat-panel cabinets, white cabinets, granite countertops, brown backsplash, mosaic tile backsplash, stainless steel appliances and an island
Eat-in kitchen - mid-sized modern single-wall dark wood floor eat-in kitchen idea in DC Metro with a farmhouse sink, flat-panel cabinets, white cabinets, granite countertops, brown backsplash, mosaic tile backsplash, stainless steel appliances and an island
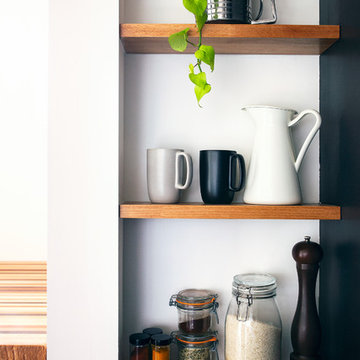
Floating Spice Rack Shelves in Kitchen
Eat-in kitchen - small contemporary galley concrete floor and gray floor eat-in kitchen idea in San Francisco with an undermount sink, flat-panel cabinets, black cabinets, quartzite countertops, white backsplash, ceramic backsplash, stainless steel appliances, an island and black countertops
Eat-in kitchen - small contemporary galley concrete floor and gray floor eat-in kitchen idea in San Francisco with an undermount sink, flat-panel cabinets, black cabinets, quartzite countertops, white backsplash, ceramic backsplash, stainless steel appliances, an island and black countertops
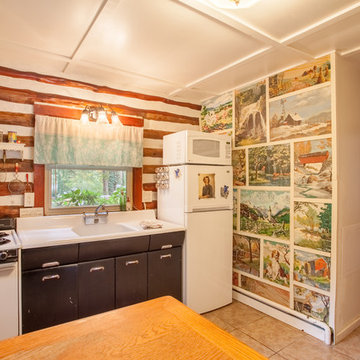
Kristi Foster
Example of a small mountain style single-wall ceramic tile enclosed kitchen design in St Louis with a farmhouse sink, black cabinets, white appliances and an island
Example of a small mountain style single-wall ceramic tile enclosed kitchen design in St Louis with a farmhouse sink, black cabinets, white appliances and an island
Kitchen Ideas
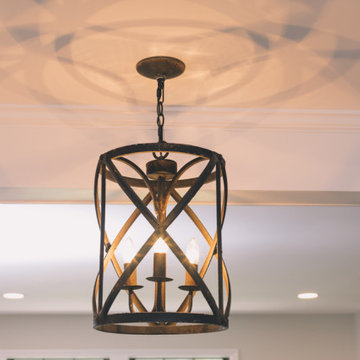
Vintage Inspired Pendant Lighting from the Alcott Collection by Golden Lighting.
Eat-in kitchen - large craftsman l-shaped eat-in kitchen idea in Jacksonville with shaker cabinets, white cabinets, granite countertops, an island and gray countertops
Eat-in kitchen - large craftsman l-shaped eat-in kitchen idea in Jacksonville with shaker cabinets, white cabinets, granite countertops, an island and gray countertops
28






