Kitchen with a Drop-In Sink Ideas
Refine by:
Budget
Sort by:Popular Today
1241 - 1260 of 94,522 photos
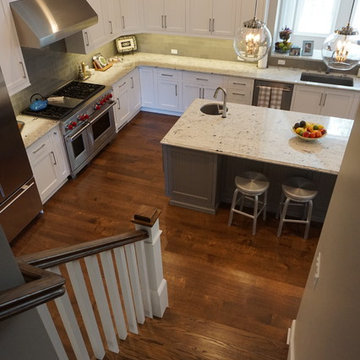
Rift & Quarter Sawn Red Oak installed on the floor. Unfortunately they used plain sawn red oak for the stair treads which sticks out terribly!
Hardwood with the site finish is a great option for kitchens. Finished on site allows for a solid surface. Prefinish floors have a microbevel and gaps between each board where spills can leak in and into the subfloor. Site finish floors will last 100 years. They can be refinished when needed and will look brand new. Saving money & landfill space with updates!
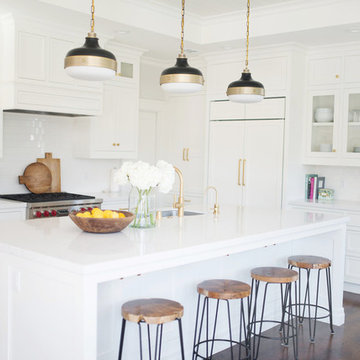
Large transitional l-shaped dark wood floor eat-in kitchen photo in Salt Lake City with a drop-in sink, white cabinets, quartzite countertops, white backsplash, subway tile backsplash and an island
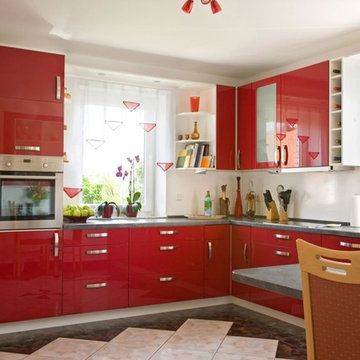
Mid-sized mid-century modern l-shaped multicolored floor eat-in kitchen photo in Santa Barbara with a drop-in sink, glass-front cabinets, red cabinets, concrete countertops, an island and gray countertops
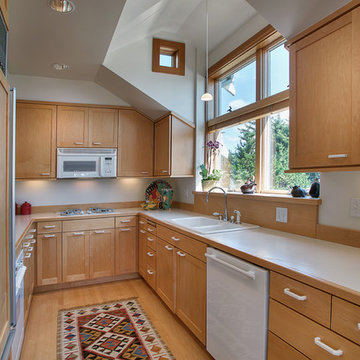
Example of a classic u-shaped light wood floor enclosed kitchen design in Portland with a drop-in sink, shaker cabinets, light wood cabinets, white appliances and no island
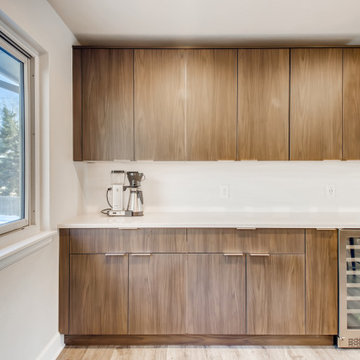
Beautiful brown frameless cabinets with stainless steel discrete handles. Smooth white quartz countertops and an island with seating. The appliances are all stainless steel and the flooring is a dark brown vinyl. The walls are egg shell white with large flat white trim. The backsplash in the serving area is a ceramic, origami white laid in brick style.
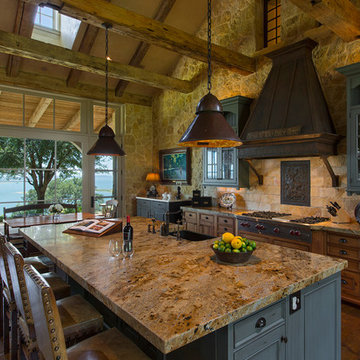
Example of a mid-sized mountain style l-shaped concrete floor eat-in kitchen design in Austin with a drop-in sink, recessed-panel cabinets, medium tone wood cabinets, granite countertops, beige backsplash, stone tile backsplash, stainless steel appliances and an island
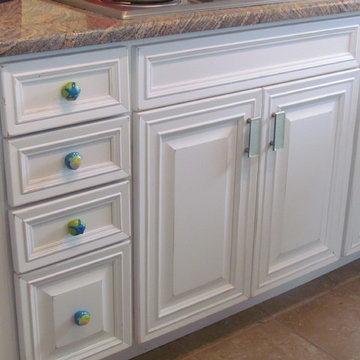
A small kitchen with lots of personality blends with the beachy decor of this LBI cape cod home.
Example of a small beach style l-shaped porcelain tile eat-in kitchen design in New York with a drop-in sink, beaded inset cabinets, white cabinets, granite countertops, multicolored backsplash, mosaic tile backsplash and stainless steel appliances
Example of a small beach style l-shaped porcelain tile eat-in kitchen design in New York with a drop-in sink, beaded inset cabinets, white cabinets, granite countertops, multicolored backsplash, mosaic tile backsplash and stainless steel appliances
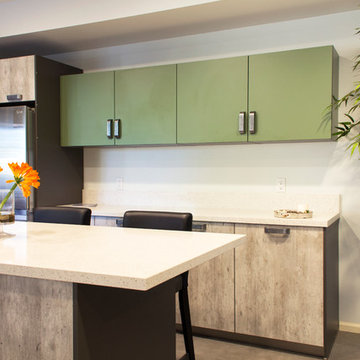
Bluehaus Interiors
Mid-sized trendy u-shaped eat-in kitchen photo in Los Angeles with a drop-in sink, flat-panel cabinets, green cabinets, quartz countertops, white backsplash, porcelain backsplash, stainless steel appliances and an island
Mid-sized trendy u-shaped eat-in kitchen photo in Los Angeles with a drop-in sink, flat-panel cabinets, green cabinets, quartz countertops, white backsplash, porcelain backsplash, stainless steel appliances and an island
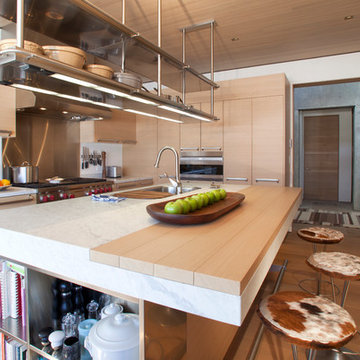
Open kitchen
Photo by Studio Cota
Eat-in kitchen - mid-sized modern l-shaped medium tone wood floor eat-in kitchen idea in Denver with flat-panel cabinets, light wood cabinets, stainless steel appliances, an island, a drop-in sink, tile countertops and metallic backsplash
Eat-in kitchen - mid-sized modern l-shaped medium tone wood floor eat-in kitchen idea in Denver with flat-panel cabinets, light wood cabinets, stainless steel appliances, an island, a drop-in sink, tile countertops and metallic backsplash
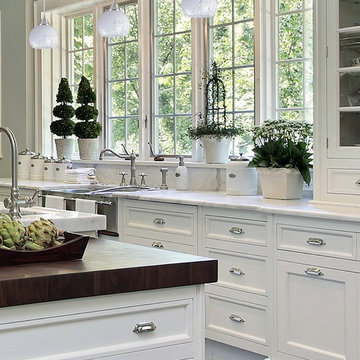
Open concept kitchen - mid-sized galley open concept kitchen idea in New York with a drop-in sink, flat-panel cabinets, distressed cabinets, quartzite countertops, gray backsplash, glass tile backsplash and an island
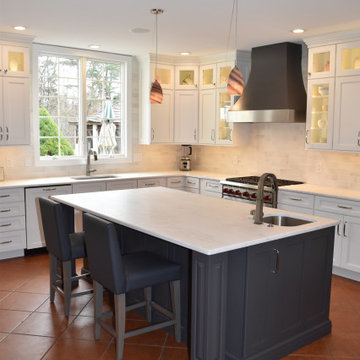
How about a beautiful grey and white kitchen? Gorgeous kitchen with all the bells and whistles. Storage galore, 36" professional Wolf gas range, 42" Sub-Zero French door refrigerator, Gleaming white Caesarstone quartz tops, Wolfe ovens and tons of storage. Beautiful wood hood, flanked by let glass cabinetry. A decorative and functional kitchen was the goal....and our clients were just delighted!
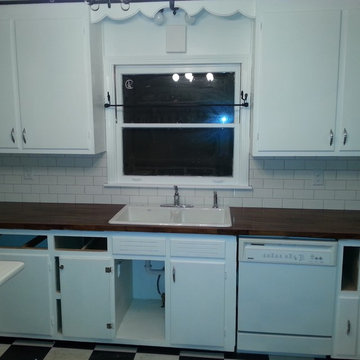
IPROS
Inspiration for a small transitional galley laminate floor and multicolored floor enclosed kitchen remodel in Other with a drop-in sink, flat-panel cabinets, white cabinets, wood countertops, white backsplash, subway tile backsplash, white appliances, no island and brown countertops
Inspiration for a small transitional galley laminate floor and multicolored floor enclosed kitchen remodel in Other with a drop-in sink, flat-panel cabinets, white cabinets, wood countertops, white backsplash, subway tile backsplash, white appliances, no island and brown countertops
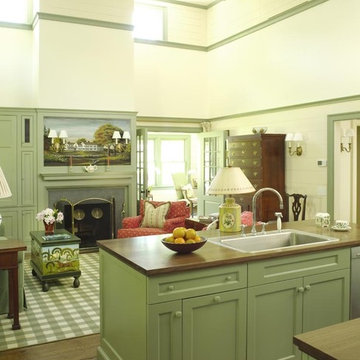
Kitchen and Great Room
"2012 Alice Washburn Award" Winning Home - A.I.A. Connecticut
Read more at https://ddharlanarchitects.com/tag/alice-washburn/
“2014 Stanford White Award, Residential Architecture – New Construction Under 5000 SF, Extown Farm Cottage, David D. Harlan Architects LLC”, The Institute of Classical Architecture & Art (ICAA).
“2009 ‘Grand Award’ Builder’s Design and Planning”, Builder Magazine and The National Association of Home Builders.
“2009 People’s Choice Award”, A.I.A. Connecticut.
"The 2008 Residential Design Award", ASID Connecticut
“The 2008 Pinnacle Award for Excellence”, ASID Connecticut.
“HOBI Connecticut 2008 Award, ‘Best Not So Big House’”, Connecticut Home Builders Association.
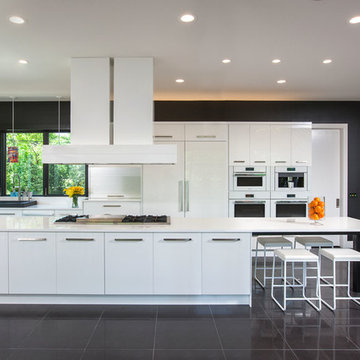
Contemporary white high gloss Crystal cabinets with Cambria white cliff counter tops is striking. Adding black painted walls and large scale black tile floors make it even more dramatic. But with the addition of orange light fixtures and colorful artwork, the kitchen is over the top with energy. With no upper cabinets only floating shelves for display the base cabinets are well planned for each functional work zone.
a. The “Cooking Zone” hosts the 60” range top (with hood) and is the heart of the kitchen. The ovens, coffee system and speed oven are located outside of this zone and use the island/snack bar as their landing space.
b. The “Prep Zone” includes the refrigerator, freezer, sink, and dishwasher
c. The “Entertainment Zones” has a separate sink and dishwasher, the wine cooler and beverage center.
A desk off to the side of the kitchen with a large roll up tambour to keep any mess hidden. Also their robot vacuums have a charging station under the files drawers in the toe kick.
NKBA 3rd Place Large Kitchen
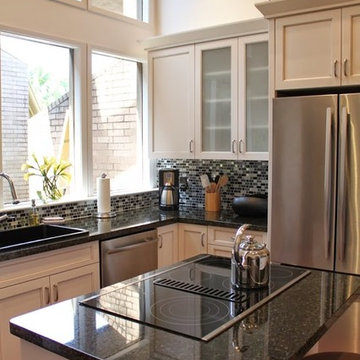
The kitchen and baths in this home were a mix of styles, materials, and textures. The client wanted to incorporate many parts of his life into the space. We did this by including some masks he bought while traveling, along with a touch of Asian influence in the guest bathroom, and retro vibe in the master bath. Brookhaven Recessed Panel Cabinetry is used throughout the home.
Cabinetry Design by Ashley Kasper. Photography by Laura Minor.
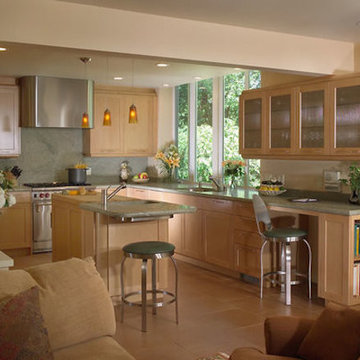
Example of a large trendy u-shaped enclosed kitchen design in San Francisco with a drop-in sink, shaker cabinets, light wood cabinets, stainless steel appliances and an island
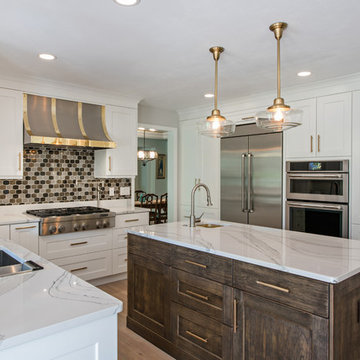
BBC Custom Line: kitchen perimeter in painted maple with a snow paint color.
Kitchen island in an alder with a wire brush finish both slate and white glaze
Laura Polen Commercial Imaging
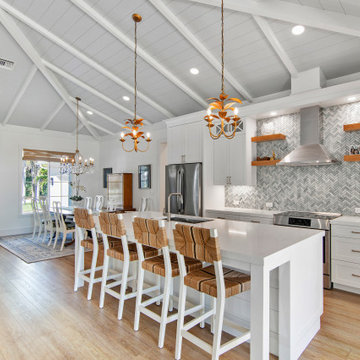
Sutton: Refined yet natural. A white wire-brush gives the natural wood tone a distinct depth, lending it to a variety of spaces.The Modin Rigid luxury vinyl plank flooring collection is the new standard in resilient flooring. Modin Rigid offers true embossed-in-register texture, creating a surface that is convincing to the eye and to the touch; a low sheen level to ensure a natural look that wears well over time; four-sided enhanced bevels to more accurately emulate the look of real wood floors; wider and longer waterproof planks; an industry-leading wear layer; and a pre-attached underlayment.
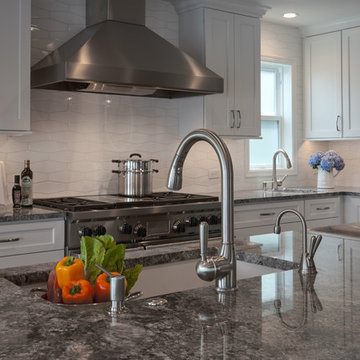
NW Architectural Photography
Example of a large arts and crafts u-shaped dark wood floor eat-in kitchen design in Seattle with a drop-in sink, shaker cabinets, white cabinets, white backsplash, ceramic backsplash, stainless steel appliances, an island and granite countertops
Example of a large arts and crafts u-shaped dark wood floor eat-in kitchen design in Seattle with a drop-in sink, shaker cabinets, white cabinets, white backsplash, ceramic backsplash, stainless steel appliances, an island and granite countertops
Kitchen with a Drop-In Sink Ideas
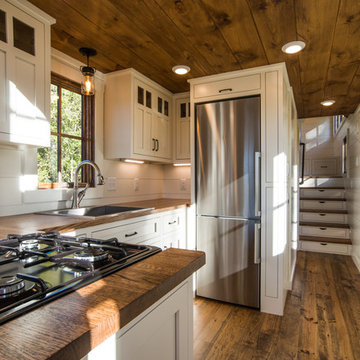
Patrick Oden
Example of a country medium tone wood floor and brown floor eat-in kitchen design in Other with a drop-in sink, shaker cabinets, white cabinets, wood countertops and stainless steel appliances
Example of a country medium tone wood floor and brown floor eat-in kitchen design in Other with a drop-in sink, shaker cabinets, white cabinets, wood countertops and stainless steel appliances
63





