Kitchen with Dark Wood Cabinets Ideas
Refine by:
Budget
Sort by:Popular Today
741 - 760 of 119,253 photos

Huge mountain style dark wood floor and brown floor kitchen photo in Other with a farmhouse sink, flat-panel cabinets, dark wood cabinets, wood countertops, brown backsplash, paneled appliances, two islands and wood backsplash
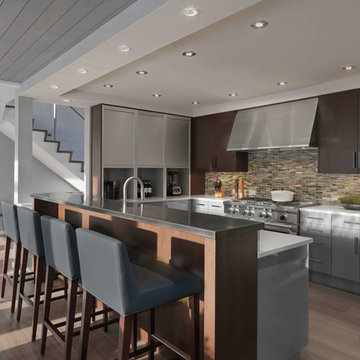
DEANE Inc’s slope side home in Stowe, Vermont exemplifies functional living in a modern home with it’s open floor plans in the kitchen and living area. Both natural and recessed lighting brighten the kitchen and living areas to balance the darker shades in the barstools and custom wood cabinetry. The kitchen space flows into the living area and staircase leading upstairs, perfect for socialization.
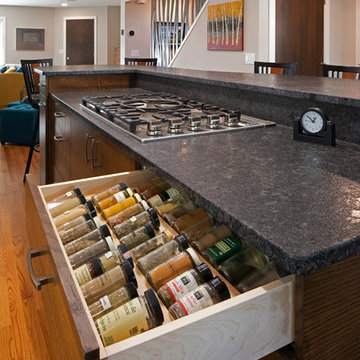
Kitchen with custom cabinetry.
Open concept kitchen - mid-sized 1950s u-shaped light wood floor and brown floor open concept kitchen idea in Minneapolis with a farmhouse sink, flat-panel cabinets, dark wood cabinets, granite countertops, white backsplash, ceramic backsplash, stainless steel appliances, an island and multicolored countertops
Open concept kitchen - mid-sized 1950s u-shaped light wood floor and brown floor open concept kitchen idea in Minneapolis with a farmhouse sink, flat-panel cabinets, dark wood cabinets, granite countertops, white backsplash, ceramic backsplash, stainless steel appliances, an island and multicolored countertops
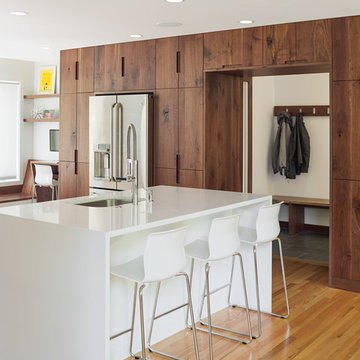
GC: Osborne Construction
Architect: C2 Architecture
Design: Kole Made.
Custom Woodwork + Cabinetry: Loubier Design.
http://www.kolemade.com/ http://www.c2-architecture.com/ http://kirk-loubier.squarespace.com/
Photo Credit: http://www.samoberter.com/
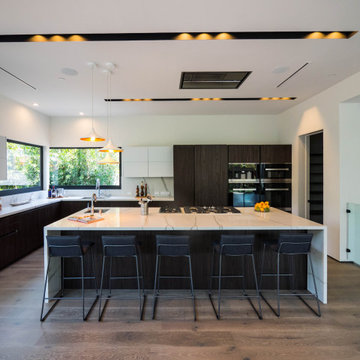
Beautiful contemporary kitchen with dark wood and white flat panel cabinets, a large island with a cook top, prep sink, and seating.
Inspiration for a large contemporary l-shaped medium tone wood floor and brown floor eat-in kitchen remodel in Los Angeles with an undermount sink, flat-panel cabinets, dark wood cabinets, quartz countertops, white backsplash, stone slab backsplash, paneled appliances, an island and white countertops
Inspiration for a large contemporary l-shaped medium tone wood floor and brown floor eat-in kitchen remodel in Los Angeles with an undermount sink, flat-panel cabinets, dark wood cabinets, quartz countertops, white backsplash, stone slab backsplash, paneled appliances, an island and white countertops

Mid-sized trendy u-shaped vinyl floor and gray floor eat-in kitchen photo in Los Angeles with an undermount sink, flat-panel cabinets, dark wood cabinets, quartz countertops, white backsplash, stone slab backsplash, stainless steel appliances, an island and white countertops
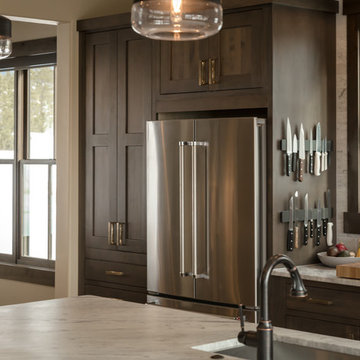
Builder | Thin Air Construction |
Electrical Contractor- Shadow Mtn. Electric
Photography | Jon Kohlwey
Designer | Tara Bender
Starmark Cabinetry
Open concept kitchen - large rustic l-shaped light wood floor and beige floor open concept kitchen idea in Denver with an undermount sink, shaker cabinets, dark wood cabinets, quartz countertops, beige backsplash, subway tile backsplash, stainless steel appliances, an island and white countertops
Open concept kitchen - large rustic l-shaped light wood floor and beige floor open concept kitchen idea in Denver with an undermount sink, shaker cabinets, dark wood cabinets, quartz countertops, beige backsplash, subway tile backsplash, stainless steel appliances, an island and white countertops
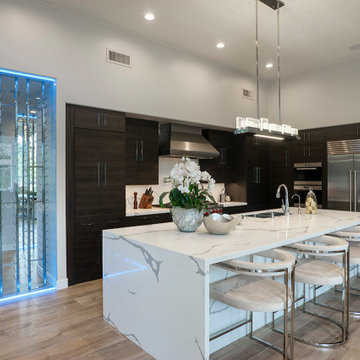
Example of a large minimalist l-shaped light wood floor and brown floor open concept kitchen design in Phoenix with an undermount sink, flat-panel cabinets, dark wood cabinets, marble countertops, gray backsplash, stone slab backsplash, stainless steel appliances, an island and white countertops

The new pantry is located where the old pantry was housed. The exisitng pantry contained standard wire shelves and bi-fold doors on a basic 18" deep closet. The homeowner wanted a place for deocorative storage, so without changing the footprint, we were able to create a more functional, more accessible and definitely more beautiful pantry!
Alex Claney Photography, LauraDesignCo for photo staging

Custom Kitchen in NW DC, with Modern Flat Slab Doors in Rio - Satin Rosewood Finish. All Soft-/Self-Closing Hardware. Built-in Refrigerator, Dishwashers with Custom Grain-Matched Panels. Integrated Dog Bowl. Custom Enclosure and Doors for Laundry, Utility and Mechanical Closets. Clean, Simple Lines.
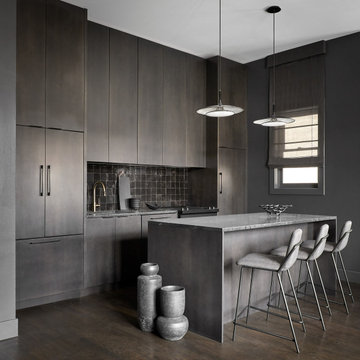
Inspiration for a mid-sized contemporary single-wall dark wood floor open concept kitchen remodel in Chicago with an undermount sink, flat-panel cabinets, dark wood cabinets, quartzite countertops, black backsplash, terra-cotta backsplash, paneled appliances, an island and black countertops
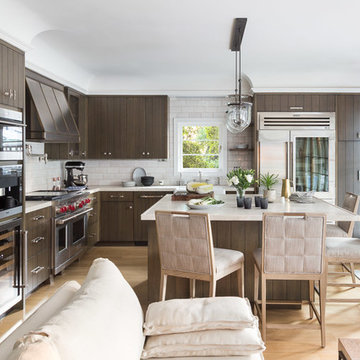
David Livingston
Kitchen - transitional l-shaped light wood floor and brown floor kitchen idea in San Francisco with dark wood cabinets, gray backsplash, stainless steel appliances and an island
Kitchen - transitional l-shaped light wood floor and brown floor kitchen idea in San Francisco with dark wood cabinets, gray backsplash, stainless steel appliances and an island
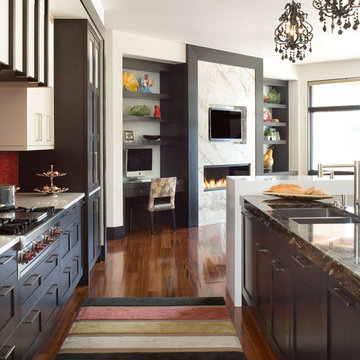
emr photography www.emrphotography.com
Example of a trendy open concept kitchen design in Denver with shaker cabinets and dark wood cabinets
Example of a trendy open concept kitchen design in Denver with shaker cabinets and dark wood cabinets
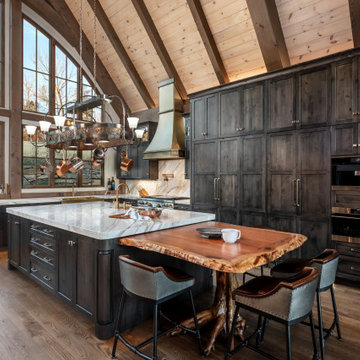
This Lake Keowee home beckons the great outdoors to come inside both day and night. Kitchen and adjacent Great Room boast full story windows in opposite directions with truly big sky views. The kitchen includes a concealed pantry behind hidden doors. Can you find it?

Who wouldn't love to wake up to this coffee bar that is both warm and inviting! The walnut floating shelves are a great way to display all your glassware, cups and accessories.
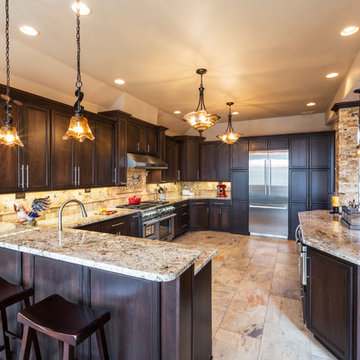
Large transitional u-shaped porcelain tile and multicolored floor eat-in kitchen photo in Dallas with granite countertops, stainless steel appliances, recessed-panel cabinets, dark wood cabinets, brown backsplash, stone tile backsplash and an island
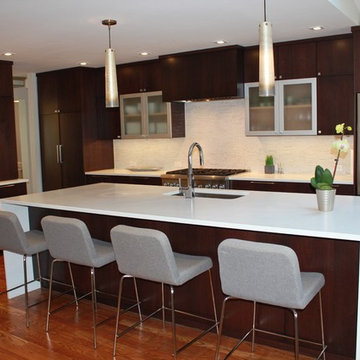
Amanda Haytaian
Open concept kitchen - mid-sized modern single-wall medium tone wood floor open concept kitchen idea in New York with an undermount sink, flat-panel cabinets, dark wood cabinets, quartz countertops, white backsplash, mosaic tile backsplash, stainless steel appliances and an island
Open concept kitchen - mid-sized modern single-wall medium tone wood floor open concept kitchen idea in New York with an undermount sink, flat-panel cabinets, dark wood cabinets, quartz countertops, white backsplash, mosaic tile backsplash, stainless steel appliances and an island
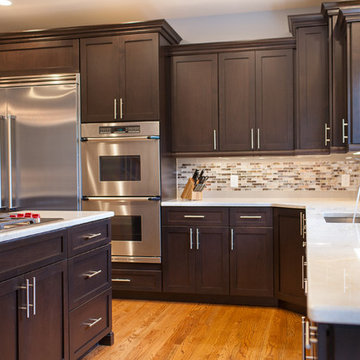
Inspiration for a large transitional l-shaped light wood floor eat-in kitchen remodel in New York with shaker cabinets, dark wood cabinets, granite countertops, gray backsplash, matchstick tile backsplash, stainless steel appliances, an undermount sink and an island

Lincoln Barbour
Kitchen - mid-sized contemporary l-shaped medium tone wood floor kitchen idea in Portland with wood countertops, stainless steel appliances, shaker cabinets, dark wood cabinets, white backsplash, stone slab backsplash and an undermount sink
Kitchen - mid-sized contemporary l-shaped medium tone wood floor kitchen idea in Portland with wood countertops, stainless steel appliances, shaker cabinets, dark wood cabinets, white backsplash, stone slab backsplash and an undermount sink
Kitchen with Dark Wood Cabinets Ideas
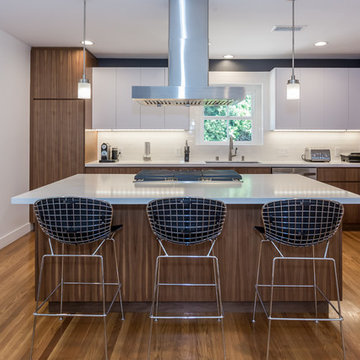
Linda Kasian
Example of a large trendy single-wall medium tone wood floor and brown floor kitchen design in Los Angeles with an undermount sink, flat-panel cabinets, dark wood cabinets, white backsplash, stainless steel appliances, an island, solid surface countertops, subway tile backsplash and white countertops
Example of a large trendy single-wall medium tone wood floor and brown floor kitchen design in Los Angeles with an undermount sink, flat-panel cabinets, dark wood cabinets, white backsplash, stainless steel appliances, an island, solid surface countertops, subway tile backsplash and white countertops
38





