Kitchen with Glass Tile Backsplash Ideas
Refine by:
Budget
Sort by:Popular Today
901 - 920 of 94,546 photos

What this Mid-century modern home originally lacked in kitchen appeal it made up for in overall style and unique architectural home appeal. That appeal which reflects back to the turn of the century modernism movement was the driving force for this sleek yet simplistic kitchen design and remodel.
Stainless steel aplliances, cabinetry hardware, counter tops and sink/faucet fixtures; removed wall and added peninsula with casual seating; custom cabinetry - horizontal oriented grain with quarter sawn red oak veneer - flat slab - full overlay doors; full height kitchen cabinets; glass tile - installed countertop to ceiling; floating wood shelving; Karli Moore Photography
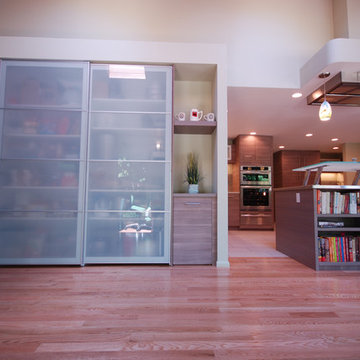
This beautiful IKEA kitchen remodel was transformed by using custom made cabinet fronts, panels, and trim; stainless countertop on the island complimented with the tempered glass bar countertop and quartz. The exhaust fan was custom built to fit for a seamless feel from the kitchen to the dining room. This project was completed with a T&G wood ceiling matching the cabinetry color.

Stunning quartz countertops with waterfall overflow effect contrasts beautifully with the maple cabinetry and bold shiplap hood. The hood was custom designed by our Designer Janna and manufactured by our very own craftsmen at Sea Pointe Construction.
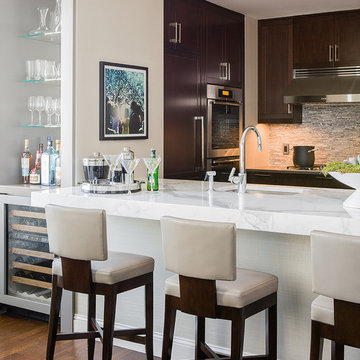
Photography by Michael J. Lee
Example of a large trendy kitchen design in Boston with stainless steel appliances, shaker cabinets, dark wood cabinets, marble countertops, gray backsplash, glass tile backsplash and an island
Example of a large trendy kitchen design in Boston with stainless steel appliances, shaker cabinets, dark wood cabinets, marble countertops, gray backsplash, glass tile backsplash and an island
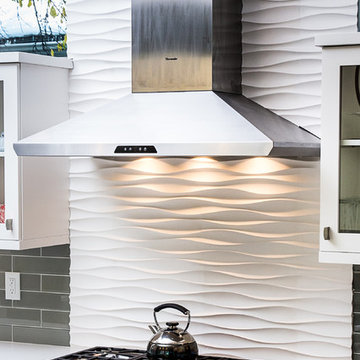
Bill Youmans
Open concept kitchen - mid-sized contemporary l-shaped light wood floor open concept kitchen idea in Denver with white cabinets, quartz countertops, gray backsplash, glass tile backsplash, stainless steel appliances, an undermount sink, recessed-panel cabinets and an island
Open concept kitchen - mid-sized contemporary l-shaped light wood floor open concept kitchen idea in Denver with white cabinets, quartz countertops, gray backsplash, glass tile backsplash, stainless steel appliances, an undermount sink, recessed-panel cabinets and an island
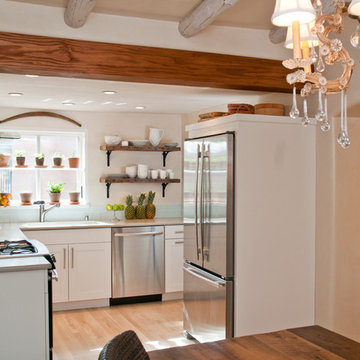
Small transitional u-shaped light wood floor eat-in kitchen photo in Albuquerque with shaker cabinets, white cabinets, blue backsplash, stainless steel appliances, no island, an undermount sink and glass tile backsplash
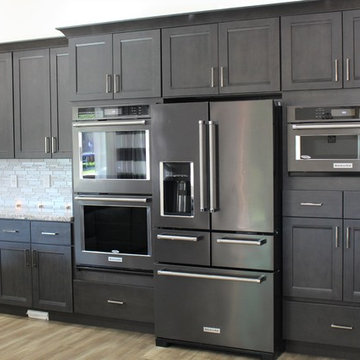
Large trendy u-shaped light wood floor and beige floor open concept kitchen photo in Sacramento with an undermount sink, shaker cabinets, gray cabinets, granite countertops, gray backsplash, glass tile backsplash, black appliances and no island
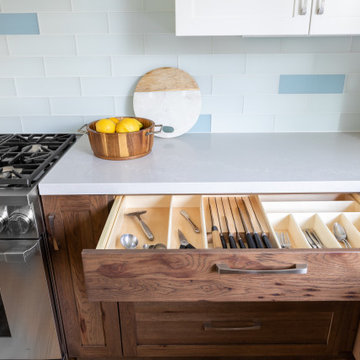
This custom designed drawer provides multiple storage options for silverware, and kitchen utensils
Kate Falconer Photography
Mid-sized beach style l-shaped medium tone wood floor and yellow floor open concept kitchen photo with a farmhouse sink, recessed-panel cabinets, distressed cabinets, quartz countertops, blue backsplash, glass tile backsplash, stainless steel appliances, an island and white countertops
Mid-sized beach style l-shaped medium tone wood floor and yellow floor open concept kitchen photo with a farmhouse sink, recessed-panel cabinets, distressed cabinets, quartz countertops, blue backsplash, glass tile backsplash, stainless steel appliances, an island and white countertops
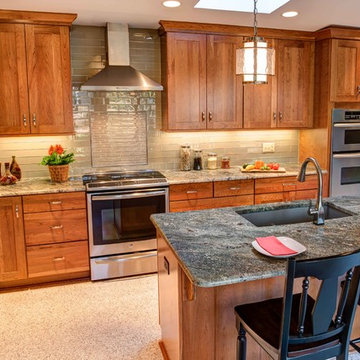
Stuart Jones Photography
Mid-sized 1960s l-shaped terrazzo floor open concept kitchen photo in Raleigh with an undermount sink, shaker cabinets, medium tone wood cabinets, granite countertops, beige backsplash, glass tile backsplash, stainless steel appliances and an island
Mid-sized 1960s l-shaped terrazzo floor open concept kitchen photo in Raleigh with an undermount sink, shaker cabinets, medium tone wood cabinets, granite countertops, beige backsplash, glass tile backsplash, stainless steel appliances and an island
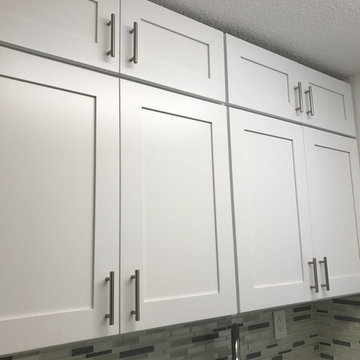
Beautiful white Shaker cabinets paired with a Calacatta design quartz countertop. The white and blue #Glazzio backsplash and stainless appliances add a nice pop of color to this otherwise classic design. #Kitchens #Design #Cabinets #KitchenDesign #QuartzCountertop
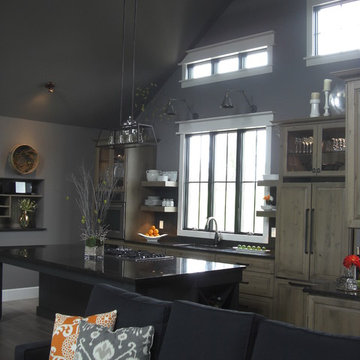
Example of a mid-sized farmhouse l-shaped medium tone wood floor and beige floor eat-in kitchen design in Chicago with an undermount sink, raised-panel cabinets, light wood cabinets, granite countertops, black backsplash, glass tile backsplash, paneled appliances, an island and black countertops
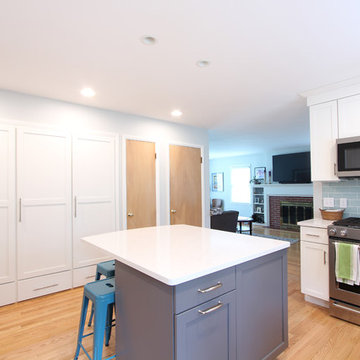
Small transitional u-shaped light wood floor and brown floor kitchen photo in Other with an undermount sink, shaker cabinets, white cabinets, quartz countertops, green backsplash, glass tile backsplash, stainless steel appliances, an island and white countertops
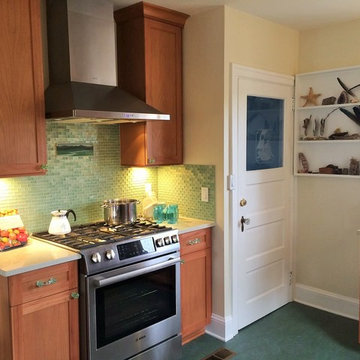
You get a sense of the tight space we were working with in this view of the back door which just clears the new counter under the window. Photo - P.Dilworth
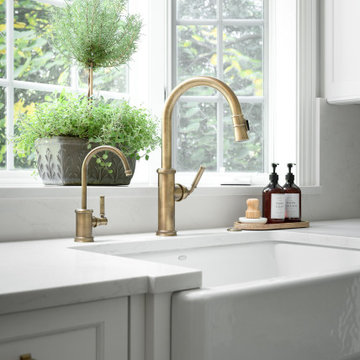
This young family wanted to update their kitchen and loved getting away to the coast. We tried to bring a little of the coast to their suburban Chicago home. The statement pantry doors with antique mirror add a wonderful element to the space. The large island gives the family a wonderful space to hang out, The custom "hutch' area is actual full of hidden outlets to allow for all of the electronics a place to charge.
Warm brass details and the stunning tile complete the area.
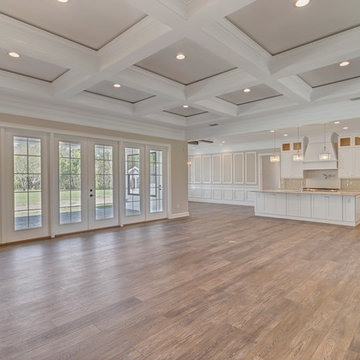
Large farmhouse single-wall vinyl floor and brown floor eat-in kitchen photo in Jacksonville with a double-bowl sink, shaker cabinets, white cabinets, granite countertops, beige backsplash, glass tile backsplash, stainless steel appliances, an island and beige countertops
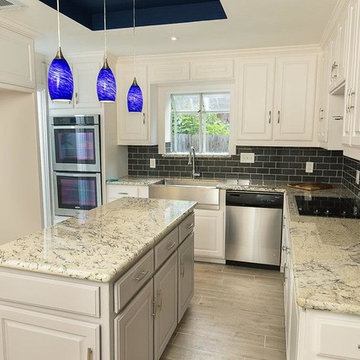
Custom made Kitchen from A-Z. The customer wanted to bring a contemporary feel to this 1970's home. Our design team was able to bring this kitchen to life with some TLC.
Cabinets and Island were made on site. Alaskan white was used for the granite counter top. Pure Wool Glass Tile was used as the backsplash and a metallic design above the stove top.
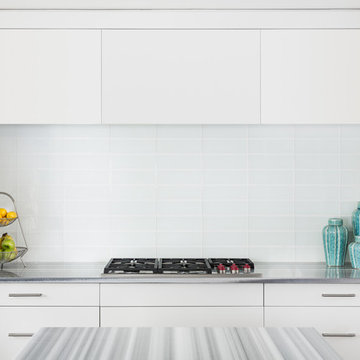
Kitchen of remodeled home in Mountain Brook Alabama photographed for architect Adams & Gerndt and interior design firm Defining Home, by Birmingham Alabama based architectural and interiors photographer Tommy Daspit. You can see more of his work at http://tommydaspit.com
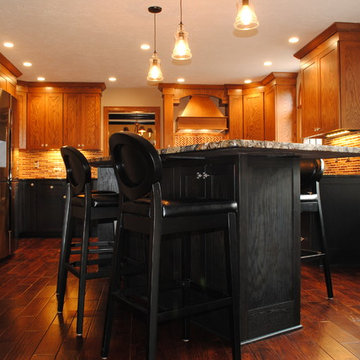
Dan Grassell
Mid-sized transitional u-shaped medium tone wood floor and brown floor eat-in kitchen photo in Cleveland with a single-bowl sink, shaker cabinets, granite countertops, brown backsplash, glass tile backsplash, stainless steel appliances, an island and medium tone wood cabinets
Mid-sized transitional u-shaped medium tone wood floor and brown floor eat-in kitchen photo in Cleveland with a single-bowl sink, shaker cabinets, granite countertops, brown backsplash, glass tile backsplash, stainless steel appliances, an island and medium tone wood cabinets
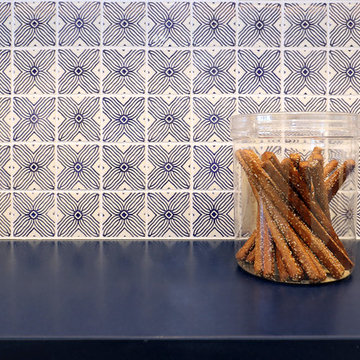
Contemporary Kitchen Backsplash with 2"x6" glass tiles.
Kira Vath Interiors -
Photos - tonydelnegro.com
Large trendy eat-in kitchen photo in Boston with blue backsplash, glass tile backsplash and an island
Large trendy eat-in kitchen photo in Boston with blue backsplash, glass tile backsplash and an island
Kitchen with Glass Tile Backsplash Ideas
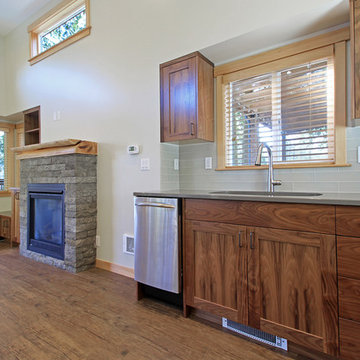
Example of a small arts and crafts single-wall vinyl floor open concept kitchen design in Seattle with an undermount sink, shaker cabinets, medium tone wood cabinets, quartz countertops, gray backsplash, glass tile backsplash, stainless steel appliances and no island
46





