Kitchen with Glass Tile Backsplash Ideas
Refine by:
Budget
Sort by:Popular Today
861 - 880 of 94,545 photos
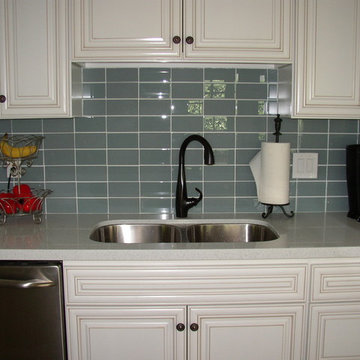
Here our Ocean gray glass subway tile was installed in a linear, stacked style for this kitchen backsplash.
Inspiration for a modern eat-in kitchen remodel in Other with a double-bowl sink, white cabinets, gray backsplash and glass tile backsplash
Inspiration for a modern eat-in kitchen remodel in Other with a double-bowl sink, white cabinets, gray backsplash and glass tile backsplash
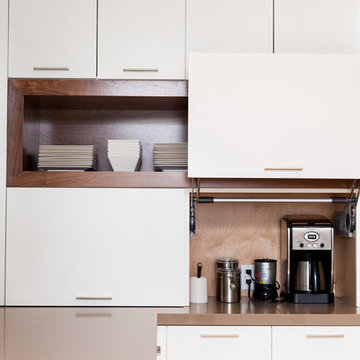
Kelly Vorves Photography
Large minimalist u-shaped light wood floor open concept kitchen photo in San Francisco with an undermount sink, flat-panel cabinets, white cabinets, quartzite countertops, glass tile backsplash, stainless steel appliances and an island
Large minimalist u-shaped light wood floor open concept kitchen photo in San Francisco with an undermount sink, flat-panel cabinets, white cabinets, quartzite countertops, glass tile backsplash, stainless steel appliances and an island
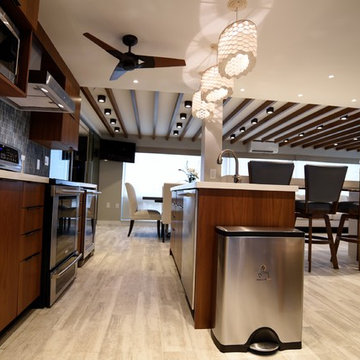
Adam Roberts
Example of a small trendy galley porcelain tile and beige floor open concept kitchen design in Miami with an undermount sink, flat-panel cabinets, medium tone wood cabinets, quartz countertops, blue backsplash, glass tile backsplash, stainless steel appliances and an island
Example of a small trendy galley porcelain tile and beige floor open concept kitchen design in Miami with an undermount sink, flat-panel cabinets, medium tone wood cabinets, quartz countertops, blue backsplash, glass tile backsplash, stainless steel appliances and an island

Erin Holsonback - anindoorlady.com
Open concept kitchen - large transitional u-shaped porcelain tile and beige floor open concept kitchen idea in Austin with shaker cabinets, white cabinets, solid surface countertops, stainless steel appliances, an undermount sink, two islands, gray backsplash and glass tile backsplash
Open concept kitchen - large transitional u-shaped porcelain tile and beige floor open concept kitchen idea in Austin with shaker cabinets, white cabinets, solid surface countertops, stainless steel appliances, an undermount sink, two islands, gray backsplash and glass tile backsplash
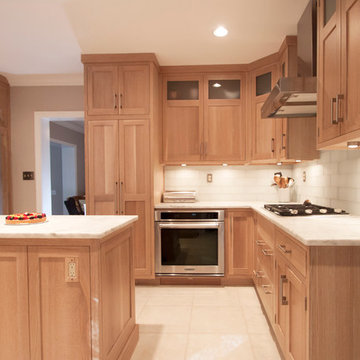
Kelly Keul Duer and Merima Hopkins
Example of a transitional eat-in kitchen design in DC Metro with an undermount sink, shaker cabinets, light wood cabinets, quartzite countertops, white backsplash, glass tile backsplash and stainless steel appliances
Example of a transitional eat-in kitchen design in DC Metro with an undermount sink, shaker cabinets, light wood cabinets, quartzite countertops, white backsplash, glass tile backsplash and stainless steel appliances

Large open transitional kitchen with white cabinets and dark island, white quartz counters and glass tile. Bertazzoni appliances, Dornbracht and Kohler fixtures.

Sand Castle Kitchens & More, LLC
Kitchen - mid-sized contemporary galley porcelain tile kitchen idea in Miami with an undermount sink, granite countertops, white backsplash, glass tile backsplash, stainless steel appliances, red cabinets, no island and flat-panel cabinets
Kitchen - mid-sized contemporary galley porcelain tile kitchen idea in Miami with an undermount sink, granite countertops, white backsplash, glass tile backsplash, stainless steel appliances, red cabinets, no island and flat-panel cabinets
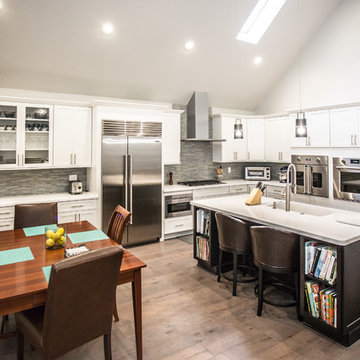
Kemper cabinets, Whitman door style, Painted White and Storm. Hanstone Tranquility quartz countertop. Elysium Venice Series glass tile backsplash, Grey Goose. Blanco Diamond Super Single Bowl, White finish with Blanco Semi Professional Faucet. California Classics wood flooring, Versailles Collection, French Oak, Industrial.
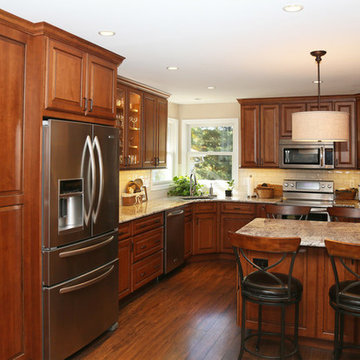
Example of a mid-sized classic u-shaped dark wood floor and brown floor enclosed kitchen design in Baltimore with an undermount sink, raised-panel cabinets, brown cabinets, granite countertops, beige backsplash, glass tile backsplash, stainless steel appliances and an island
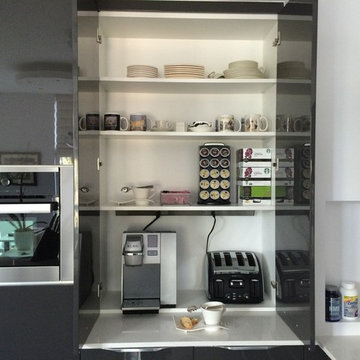
HIDING THE MINI APPLIANCES IN STYLE. AMPLE COUNTER SPACE IN FRONT OF CABINET FOR COFFEE PREP.
Inspiration for a large modern l-shaped porcelain tile kitchen pantry remodel in Miami with gray cabinets, an island, a single-bowl sink, flat-panel cabinets, quartz countertops, multicolored backsplash, glass tile backsplash and stainless steel appliances
Inspiration for a large modern l-shaped porcelain tile kitchen pantry remodel in Miami with gray cabinets, an island, a single-bowl sink, flat-panel cabinets, quartz countertops, multicolored backsplash, glass tile backsplash and stainless steel appliances

This dark, dreary kitchen was large, but not being used well. The family of 7 had outgrown the limited storage and experienced traffic bottlenecks when in the kitchen together. A bright, cheerful and more functional kitchen was desired, as well as a new pantry space.
We gutted the kitchen and closed off the landing through the door to the garage to create a new pantry. A frosted glass pocket door eliminates door swing issues. In the pantry, a small access door opens to the garage so groceries can be loaded easily. Grey wood-look tile was laid everywhere.
We replaced the small window and added a 6’x4’ window, instantly adding tons of natural light. A modern motorized sheer roller shade helps control early morning glare. Three free-floating shelves are to the right of the window for favorite décor and collectables.
White, ceiling-height cabinets surround the room. The full-overlay doors keep the look seamless. Double dishwashers, double ovens and a double refrigerator are essentials for this busy, large family. An induction cooktop was chosen for energy efficiency, child safety, and reliability in cooking. An appliance garage and a mixer lift house the much-used small appliances.
An ice maker and beverage center were added to the side wall cabinet bank. The microwave and TV are hidden but have easy access.
The inspiration for the room was an exclusive glass mosaic tile. The large island is a glossy classic blue. White quartz countertops feature small flecks of silver. Plus, the stainless metal accent was even added to the toe kick!
Upper cabinet, under-cabinet and pendant ambient lighting, all on dimmers, was added and every light (even ceiling lights) is LED for energy efficiency.
White-on-white modern counter stools are easy to clean. Plus, throughout the room, strategically placed USB outlets give tidy charging options.
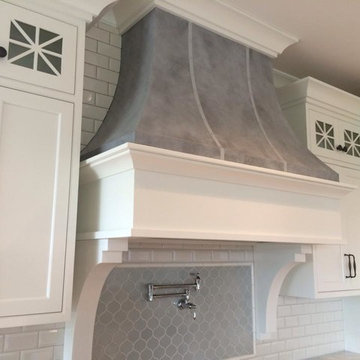
A custom color gray finish with straps and nail head detail were added to this transitional style kitchen range hood by Diane LaLonde Hasso of Faux-Real, LLC. Credits: Dwellings for Interior Design and Colonial Builders
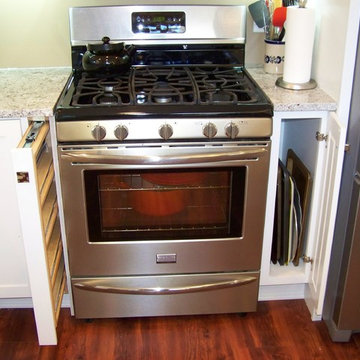
3" FILLER SHOULD ALWAYS HAVE SPICE PULL-OUT ACCESSORY.....NORMALLY MUST BE INSTALLED BETWEEN 2 CABS. BUT USE OF 3/4" END PANEL (BY STOVE) SOLVES PROBLEM.....9" TRAY-DIVIDER CABINET IS ALWAYS VERY USEFUL BUT SO OFTEN FORGOTTEN.....REFR. END PANEL NOT ONLY HIDES UNATTRACTIVE SIDE OF FRIDGE BUT PROVIDES SURFACE FOR GRANITE TO BUTT UP TO.....ELIMINATES OPEN SPACE FOR FOOD TO DROP THROUGH.
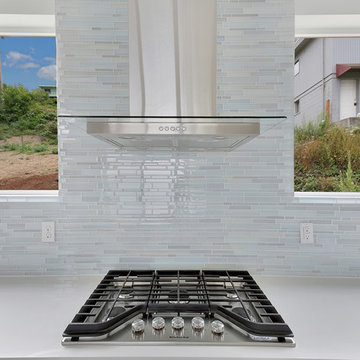
Bill Johnson Photography
Inspiration for a mid-sized modern u-shaped light wood floor kitchen remodel in Seattle with a double-bowl sink, flat-panel cabinets, white cabinets, quartz countertops, gray backsplash, glass tile backsplash, stainless steel appliances and an island
Inspiration for a mid-sized modern u-shaped light wood floor kitchen remodel in Seattle with a double-bowl sink, flat-panel cabinets, white cabinets, quartz countertops, gray backsplash, glass tile backsplash, stainless steel appliances and an island
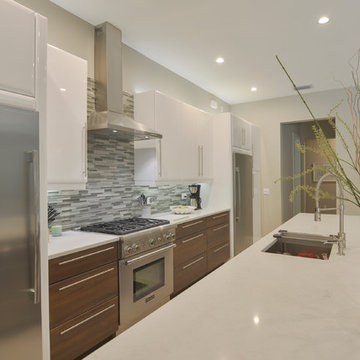
Custom new home with a modern kitchen by Brista Homes.
Kitchen - mid-sized galley porcelain tile kitchen idea in Tampa with flat-panel cabinets, quartz countertops, glass tile backsplash, stainless steel appliances and an island
Kitchen - mid-sized galley porcelain tile kitchen idea in Tampa with flat-panel cabinets, quartz countertops, glass tile backsplash, stainless steel appliances and an island
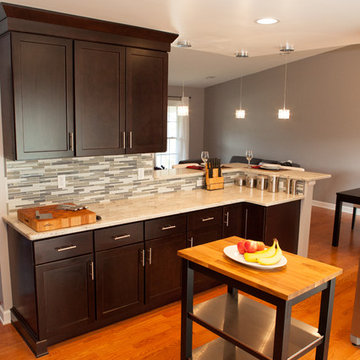
Like most homes built in the 1980’s this combined entry, living room, eating area, and kitchen were completely compartmentalized with walls. They loved the idea of opening up the spaces to accommodate more of a great room feeling. Advance Design accomplished this by opening up the corner of the kitchen to not only make the space flow, but to let light into the dark eating nook and living room.
Working on a budget, opening up the space and installing new hardwood flooring was a priority, so a more expansive kitchen had to be economical. Wanting a clean, contemporary feel; tall espresso shaker cabinets replaced old soffits, and River White granite made an impressive and clean lined contrast. A drywall pantry was replaced with an efficient roll out pantry, and stylish long stainless steel pulls tie the whole look together.
Photo Credits- Joe Nowak
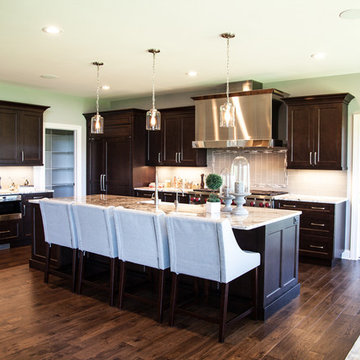
Eat-in kitchen - transitional l-shaped dark wood floor and brown floor eat-in kitchen idea in Other with a farmhouse sink, shaker cabinets, dark wood cabinets, granite countertops, beige backsplash, glass tile backsplash, stainless steel appliances and an island
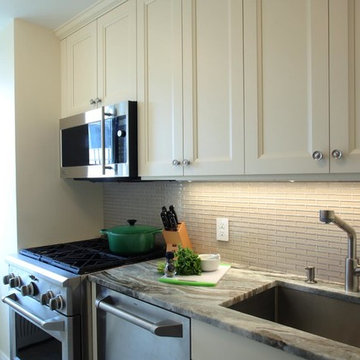
Enclosed kitchen - mid-sized transitional ceramic tile enclosed kitchen idea in New York with an undermount sink, recessed-panel cabinets, white cabinets, marble countertops, beige backsplash, glass tile backsplash, stainless steel appliances and no island

Mid-sized transitional l-shaped travertine floor eat-in kitchen photo in Orange County with a farmhouse sink, glass-front cabinets, dark wood cabinets, marble countertops, gray backsplash, glass tile backsplash, paneled appliances and an island
Kitchen with Glass Tile Backsplash Ideas

The large kitchen island provides not only ample space for preparing meals but is also a great gathering spot for friends and family. Photographer: Jim Bartsch
44





