Kitchen with Glass Tile Backsplash Ideas
Refine by:
Budget
Sort by:Popular Today
881 - 900 of 94,545 photos

The large kitchen island provides not only ample space for preparing meals but is also a great gathering spot for friends and family. Photographer: Jim Bartsch
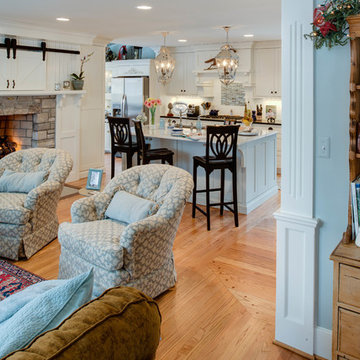
phoenixphotographic.com
Example of a classic galley eat-in kitchen design in Detroit with an undermount sink, shaker cabinets, white cabinets, granite countertops, white backsplash, glass tile backsplash and stainless steel appliances
Example of a classic galley eat-in kitchen design in Detroit with an undermount sink, shaker cabinets, white cabinets, granite countertops, white backsplash, glass tile backsplash and stainless steel appliances

The best kitchen showroom in your area is closer than you think. The four designers there are some of the most experienced award winning kitchen designers in the Delaware Valley. They design in and sell 6 national cabinet lines. And their pricing for cabinetry is slightly less than at home centers in apples to apples comparisons. Where is this kitchen showroom and how come you don’t remember seeing it when it is so close by? It’s in your own home!
Main Line Kitchen Design brings all the same samples you select from when you travel to other showrooms to your home. We make design changes on our laptops in 20-20 CAD with you present usually in the very kitchen being renovated. Understanding what designs will look like and how sample kitchen cabinets, doors, and finishes will look in your home is easy when you are standing in the very room being renovated. Design changes can be emailed to you to print out and discuss with friends and family if you choose. Best of all our design time is free since it is incorporated into the very competitive pricing of your cabinetry when you purchase a kitchen from Main Line Kitchen Design.
Finally there is a kitchen business model and design team that carries the highest quality cabinetry, is experienced, convenient, and reasonably priced. Call us today and find out why we get the best reviews on the internet or Google us and check. We look forward to working with you.
As our company tag line says:
“The world of kitchen design is changing…”
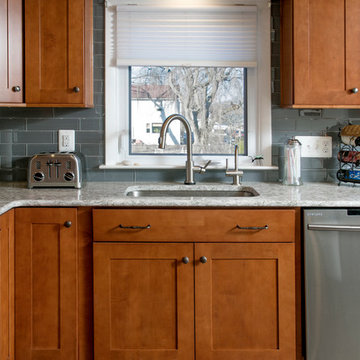
Enclosed kitchen - mid-sized traditional l-shaped vinyl floor and gray floor enclosed kitchen idea in Philadelphia with an undermount sink, shaker cabinets, medium tone wood cabinets, quartz countertops, glass tile backsplash, stainless steel appliances, an island and gray backsplash
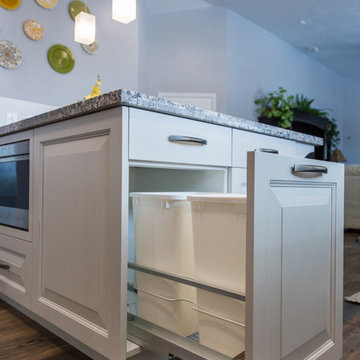
Trina Knudsen
Mid-sized transitional l-shaped medium tone wood floor eat-in kitchen photo in Salt Lake City with an undermount sink, raised-panel cabinets, white cabinets, granite countertops, gray backsplash, glass tile backsplash, paneled appliances and a peninsula
Mid-sized transitional l-shaped medium tone wood floor eat-in kitchen photo in Salt Lake City with an undermount sink, raised-panel cabinets, white cabinets, granite countertops, gray backsplash, glass tile backsplash, paneled appliances and a peninsula
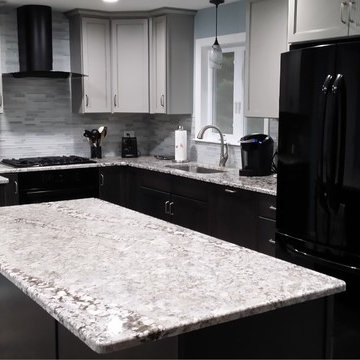
Mid-sized transitional u-shaped slate floor and gray floor open concept kitchen photo in Boston with an undermount sink, shaker cabinets, black cabinets, granite countertops, gray backsplash, glass tile backsplash, stainless steel appliances and an island

This top-floor loft space hadn't changed since the original development in the 1980's. We completely transformed the space adding a European SieMatic kitchen with an eye-popping glass backsplash, Scandinavian-style wide-plank flooring, a new master bath and custom closets. Now, it's a contemporary space befitting this new vital and booming Boston neighborhood.
Eric Roth Photography
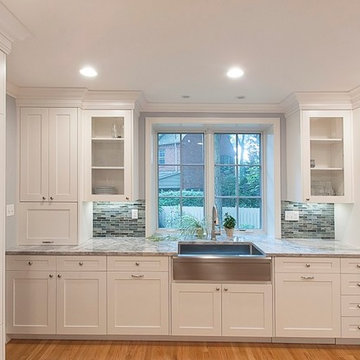
Inspiration for a transitional medium tone wood floor kitchen remodel in Other with shaker cabinets, white cabinets, granite countertops, blue backsplash, glass tile backsplash and stainless steel appliances
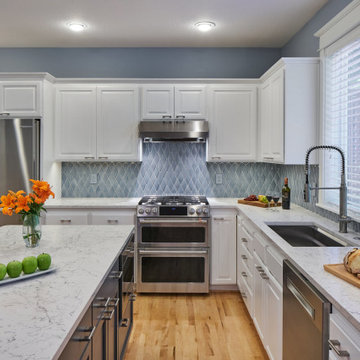
This kitchen update required improved efficiency, functionality, and ventilation. The perimeter cabinets were simply pained a fresh white, while the island was replaced with blue cabinetry. Counters were upgraded to a patterned quartz. A new undermount stainless steel sink with built in meal prep and easy cleaning features. Moved the microwave from above the range into the island in a drawer. The textured blue glass geometric tile backsplash makes a statement.
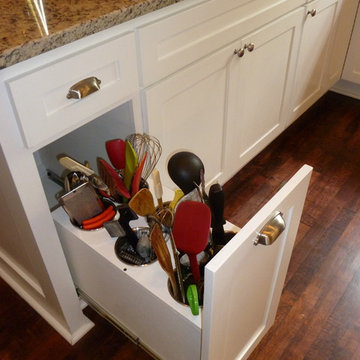
Great utensil drawer that keeps items within reach but eliminates clutter on the counter. Items are easy to find without digging through a drawer.
Eat-in kitchen - small eclectic u-shaped medium tone wood floor eat-in kitchen idea in Nashville with a farmhouse sink, recessed-panel cabinets, white cabinets, granite countertops, glass tile backsplash, stainless steel appliances and a peninsula
Eat-in kitchen - small eclectic u-shaped medium tone wood floor eat-in kitchen idea in Nashville with a farmhouse sink, recessed-panel cabinets, white cabinets, granite countertops, glass tile backsplash, stainless steel appliances and a peninsula
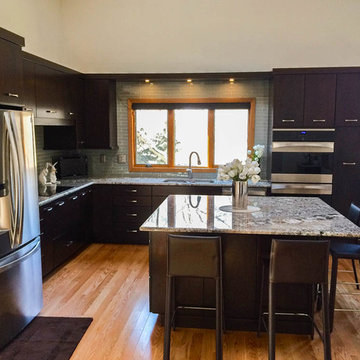
Cherry cabinets with slab doors, a custom-mixed stain, Bianco Antico granite and Berenson hardware.
Large transitional l-shaped light wood floor and brown floor enclosed kitchen photo in Other with an undermount sink, dark wood cabinets, granite countertops, stainless steel appliances, an island, flat-panel cabinets, gray backsplash and glass tile backsplash
Large transitional l-shaped light wood floor and brown floor enclosed kitchen photo in Other with an undermount sink, dark wood cabinets, granite countertops, stainless steel appliances, an island, flat-panel cabinets, gray backsplash and glass tile backsplash
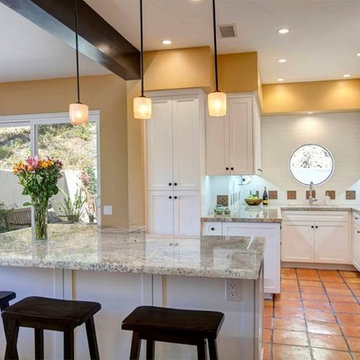
Open concept kitchen - mid-sized mediterranean u-shaped terra-cotta tile open concept kitchen idea in San Diego with an undermount sink, shaker cabinets, white cabinets, granite countertops, white backsplash, glass tile backsplash, stainless steel appliances and an island
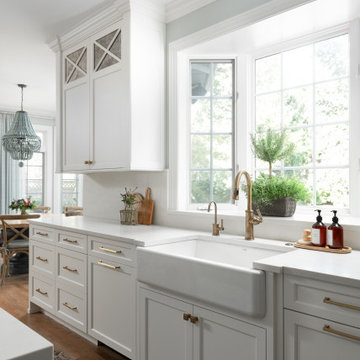
This young family wanted to update their kitchen and loved getting away to the coast. We tried to bring a little of the coast to their suburban Chicago home. The statement pantry doors with antique mirror add a wonderful element to the space. The large island gives the family a wonderful space to hang out, The custom "hutch' area is actual full of hidden outlets to allow for all of the electronics a place to charge.
Warm brass details and the stunning tile complete the area.

In this kitchen, we only provided the design and cabinetry. On the perimeter is Fieldstone Cabinets in Roseburg Door Style, Maple Wood, Macadamia Finish Color with “L” edge profile. On the island is Fieldstone Cabinets Roseburg Door Style, Maple Wood, Slate Stain with “L” outside edge profile. The hardware is Top Knobs Ascendra Pull 5 1/16.
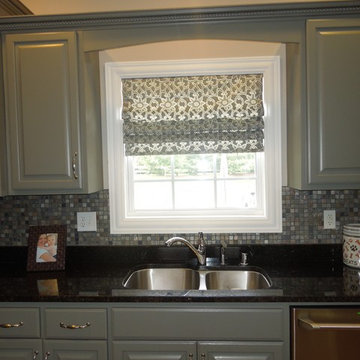
Custom roman shades are the perfect treatment to go above the kitchen sink. Functional and pretty!
Eat-in kitchen - transitional eat-in kitchen idea in Louisville with raised-panel cabinets, gray cabinets, granite countertops, glass tile backsplash and no island
Eat-in kitchen - transitional eat-in kitchen idea in Louisville with raised-panel cabinets, gray cabinets, granite countertops, glass tile backsplash and no island
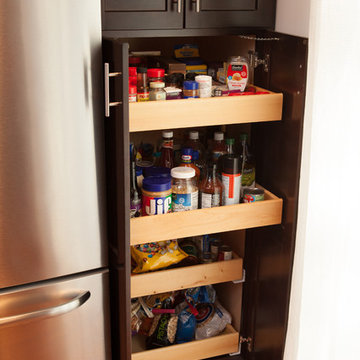
Like most homes built in the 1980’s this combined entry, living room, eating area, and kitchen were completely compartmentalized with walls. They loved the idea of opening up the spaces to accommodate more of a great room feeling. Advance Design accomplished this by opening up the corner of the kitchen to not only make the space flow, but to let light into the dark eating nook and living room.
Working on a budget, opening up the space and installing new hardwood flooring was a priority, so a more expansive kitchen had to be economical. Wanting a clean, contemporary feel; tall espresso shaker cabinets replaced old soffits, and River White granite made an impressive and clean lined contrast. A drywall pantry was replaced with an efficient roll out pantry, and stylish long stainless steel pulls tie the whole look together.
Photo Credits- Joe Nowak
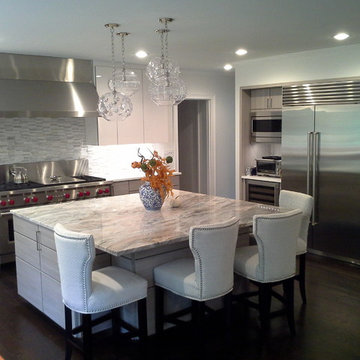
Example of a large minimalist l-shaped dark wood floor and brown floor eat-in kitchen design in Bridgeport with flat-panel cabinets, white cabinets, gray backsplash, stainless steel appliances, an island, marble countertops and glass tile backsplash
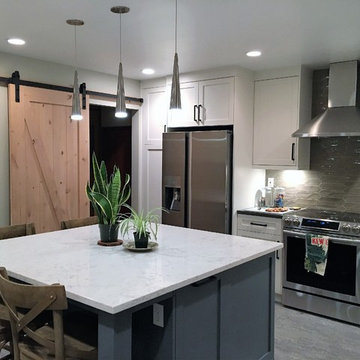
Mid-sized arts and crafts l-shaped vinyl floor and blue floor eat-in kitchen photo in Portland with an undermount sink, shaker cabinets, blue cabinets, quartz countertops, beige backsplash, glass tile backsplash, stainless steel appliances, an island and multicolored countertops
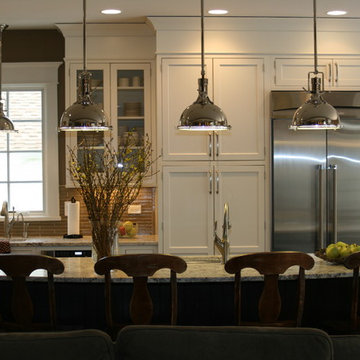
Free ebook, Creating the Ideal Kitchen. DOWNLOAD NOW
Kitchen Design by Susan Klimala, CKD, CBD
Interior Design by Renee Dion, The Dion Group
For more information on kitchen and bath design ideas go to: www.kitchenstudio-ge.com
Kitchen with Glass Tile Backsplash Ideas
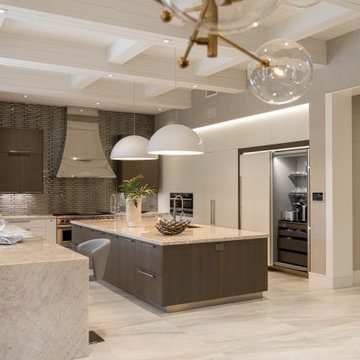
two islands..one for prep & cleaning and the other for storage and eating...
Inspiration for a huge transitional l-shaped porcelain tile and gray floor enclosed kitchen remodel in Miami with an undermount sink, flat-panel cabinets, medium tone wood cabinets, quartzite countertops, metallic backsplash, glass tile backsplash, paneled appliances, two islands and beige countertops
Inspiration for a huge transitional l-shaped porcelain tile and gray floor enclosed kitchen remodel in Miami with an undermount sink, flat-panel cabinets, medium tone wood cabinets, quartzite countertops, metallic backsplash, glass tile backsplash, paneled appliances, two islands and beige countertops
45





