Kitchen with Green Backsplash Ideas
Refine by:
Budget
Sort by:Popular Today
1141 - 1160 of 29,719 photos
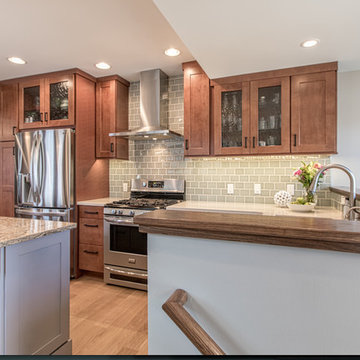
An Ann Arbor Michigan bungalow style kitchen and dining room get a remodel by removing walls and reconfiguring the space with a brand new kitchen. This remodel was designed and built by Meadowlark Design+Build in Ann Arbor, Michigan.
Photo: Sean Carter
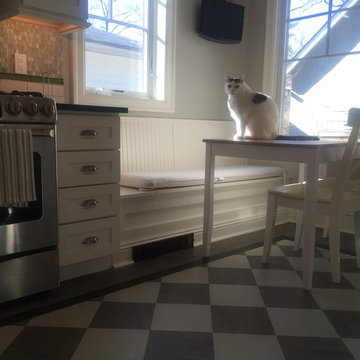
Example of a mid-sized farmhouse l-shaped linoleum floor eat-in kitchen design in Philadelphia with an undermount sink, shaker cabinets, white cabinets, soapstone countertops, green backsplash, glass sheet backsplash, stainless steel appliances and no island
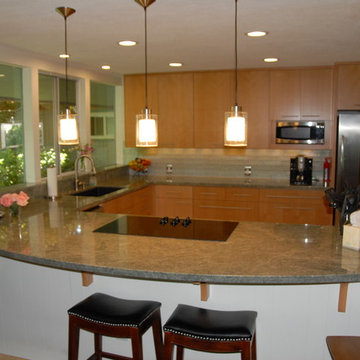
Philip Wallick Photography
Inspiration for a large 1960s u-shaped light wood floor and beige floor eat-in kitchen remodel in Other with an undermount sink, flat-panel cabinets, light wood cabinets, quartz countertops, green backsplash, glass tile backsplash and stainless steel appliances
Inspiration for a large 1960s u-shaped light wood floor and beige floor eat-in kitchen remodel in Other with an undermount sink, flat-panel cabinets, light wood cabinets, quartz countertops, green backsplash, glass tile backsplash and stainless steel appliances
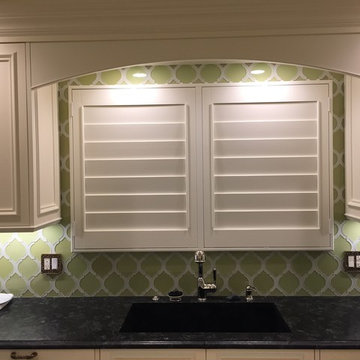
Beautiful Side tilt kitchen shutters with wide louvers. We are not your typical shutter company.
Example of a large farmhouse u-shaped light wood floor eat-in kitchen design in Denver with an undermount sink, recessed-panel cabinets, white cabinets, marble countertops, green backsplash, ceramic backsplash, paneled appliances and an island
Example of a large farmhouse u-shaped light wood floor eat-in kitchen design in Denver with an undermount sink, recessed-panel cabinets, white cabinets, marble countertops, green backsplash, ceramic backsplash, paneled appliances and an island
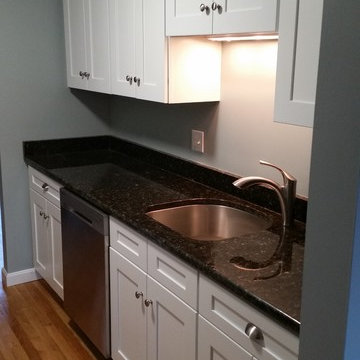
Small transitional galley medium tone wood floor kitchen photo in Boston with an undermount sink, shaker cabinets, white cabinets, granite countertops, green backsplash, stainless steel appliances and no island
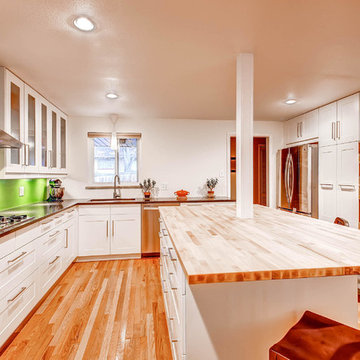
Wilco Bos, LLC.
Example of a mid-sized mid-century modern u-shaped medium tone wood floor eat-in kitchen design in Denver with green backsplash, stainless steel appliances, a single-bowl sink, recessed-panel cabinets, white cabinets, wood countertops, glass sheet backsplash and an island
Example of a mid-sized mid-century modern u-shaped medium tone wood floor eat-in kitchen design in Denver with green backsplash, stainless steel appliances, a single-bowl sink, recessed-panel cabinets, white cabinets, wood countertops, glass sheet backsplash and an island
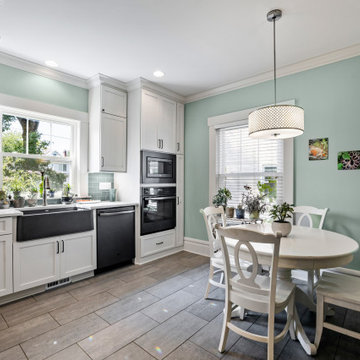
A tiny kitchen and large unused dining room were combined to create a welcoming, eat in kitchen with the addition of a powder room, and space left for the doggies.
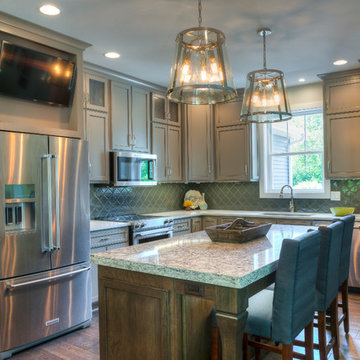
Example of a mid-sized transitional u-shaped dark wood floor and brown floor eat-in kitchen design in Other with an undermount sink, recessed-panel cabinets, beige cabinets, quartz countertops, green backsplash, ceramic backsplash, stainless steel appliances, an island and multicolored countertops

The design of this remodel of a small two-level residence in Noe Valley reflects the owner’s passion for Japanese architecture. Having decided to completely gut the interior partitions, we devised a better arranged floor plan with traditional Japanese features, including a sunken floor pit for dining and a vocabulary of natural wood trim and casework. Vertical grain Douglas Fir takes the place of Hinoki wood traditionally used in Japan. Natural wood flooring, soft green granite and green glass backsplashes in the kitchen further develop the desired Zen aesthetic. A wall to wall window above the sunken bath/shower creates a connection to the outdoors. Privacy is provided through the use of switchable glass, which goes from opaque to clear with a flick of a switch. We used in-floor heating to eliminate the noise associated with forced-air systems.
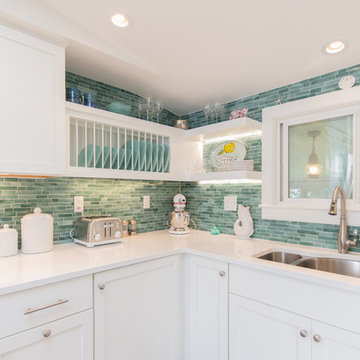
Matt Francis Photos
Example of a small beach style u-shaped medium tone wood floor enclosed kitchen design in Boston with an undermount sink, shaker cabinets, white cabinets, quartz countertops, green backsplash, subway tile backsplash, stainless steel appliances, no island and white countertops
Example of a small beach style u-shaped medium tone wood floor enclosed kitchen design in Boston with an undermount sink, shaker cabinets, white cabinets, quartz countertops, green backsplash, subway tile backsplash, stainless steel appliances, no island and white countertops

CLIENT GOALS
Nearly every room of this lovely Noe Valley home had been thoughtfully expanded and remodeled through its 120 years, short of the kitchen.
Through this kitchen remodel, our clients wanted to remove the barrier between the kitchen and the family room and increase usability and storage for their growing family.
DESIGN SOLUTION
The kitchen design included modification to a load-bearing wall, which allowed for the seamless integration of the family room into the kitchen and the addition of seating at the peninsula.
The kitchen layout changed considerably by incorporating the classic “triangle” (sink, range, and refrigerator), allowing for more efficient use of space.
The unique and wonderful use of color in this kitchen makes it a classic – form, and function that will be fashionable for generations to come.
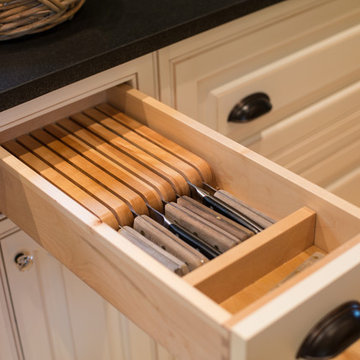
Victoria McHugh Photography
Lakeside Custom Cabinetry,LLC
Chris Hummel Construction
Vogler Metalwork & Design
A huge amount of functional storage space was designed into an otherwise small kitchen through the use of purpose built, custom cabinetry.
The homeowner knew exactly how she wanted to organize her kitchen tools. A knife drawer was specially made to fit her collection of knives. The open shelving on the range side serves as easy access to her cookware as well as a garbage pullout.
We were able to relocate and center the range and copper range hood made by Vogler Metalworks by removing a center island and replacing it with a honed black granite countertop peninsula. The subway tile backsplash on the sink wall is taken up to the soffit with the exception of dark bull nose used to frame the wall sconce made by Vaughn.
The kitchen also serves as an informal entryway from the lake and exterior brick patio so the homeowners were desperate to have a way to keep shoes from being scattered on the floor. We took an awkward corner and fitted it with custom built cabinetry that housed not only the family's shoes but kitty litter, dog leashes, car keys, sun hats, and lotions.
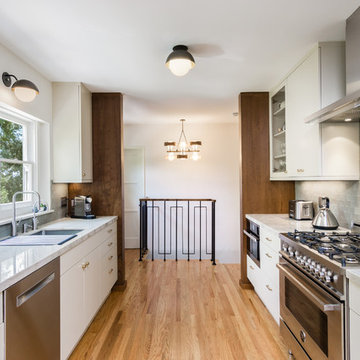
Mid century kitchen, galley kitchen
Photo by Peixoto Photography
with Sarah Shetter Design
Enclosed kitchen - mid-sized mid-century modern galley medium tone wood floor enclosed kitchen idea in Los Angeles with an undermount sink, flat-panel cabinets, medium tone wood cabinets, quartzite countertops, green backsplash, ceramic backsplash and stainless steel appliances
Enclosed kitchen - mid-sized mid-century modern galley medium tone wood floor enclosed kitchen idea in Los Angeles with an undermount sink, flat-panel cabinets, medium tone wood cabinets, quartzite countertops, green backsplash, ceramic backsplash and stainless steel appliances
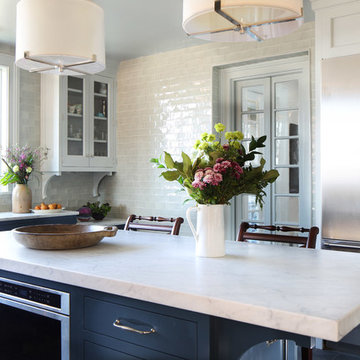
Floor-to-ceiling handmade terracotta tile, glazed in seafoam green, in a kitchen whose colors are inspired by the nearby Hudson River. Built-in microwave oven in the kitchen island.
Architect: Fivecat Studio
Cabinetry: Crown Point Cabinetry
Contractor: Comstock Residential
Counter, tile, floor tile: Terra Tile and Marble
Photo by Suzy Allman
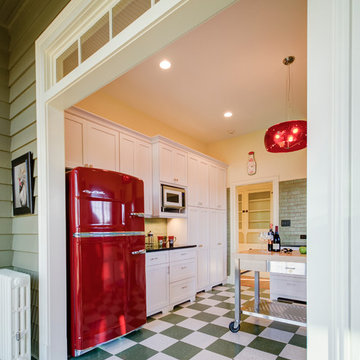
Dan Kozcera
Example of a mid-sized mid-century modern l-shaped linoleum floor eat-in kitchen design in DC Metro with an undermount sink, shaker cabinets, white cabinets, green backsplash, colored appliances and an island
Example of a mid-sized mid-century modern l-shaped linoleum floor eat-in kitchen design in DC Metro with an undermount sink, shaker cabinets, white cabinets, green backsplash, colored appliances and an island
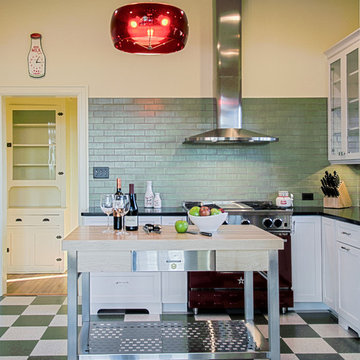
Dan Kozcera
Inspiration for a mid-sized 1960s l-shaped linoleum floor eat-in kitchen remodel in DC Metro with an undermount sink, shaker cabinets, white cabinets, green backsplash, colored appliances and an island
Inspiration for a mid-sized 1960s l-shaped linoleum floor eat-in kitchen remodel in DC Metro with an undermount sink, shaker cabinets, white cabinets, green backsplash, colored appliances and an island
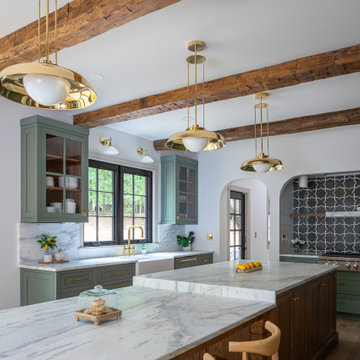
Inspiration for a large timeless galley medium tone wood floor, brown floor and exposed beam open concept kitchen remodel in Raleigh with a farmhouse sink, shaker cabinets, green cabinets, quartzite countertops, green backsplash, cement tile backsplash, stainless steel appliances, an island and white countertops
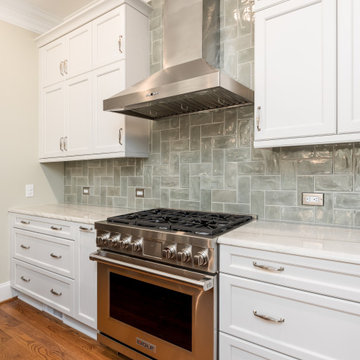
Example of a kitchen design in Raleigh with flat-panel cabinets, quartzite countertops, green backsplash, porcelain backsplash, stainless steel appliances, two islands and green countertops
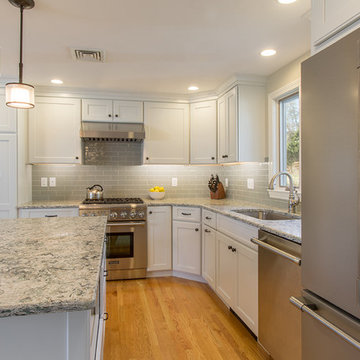
We removed two walls to open up this kitchen to the adjacent dining and family room area in this classic Split Level style home. Photos by Richard Pasley.
Kitchen with Green Backsplash Ideas
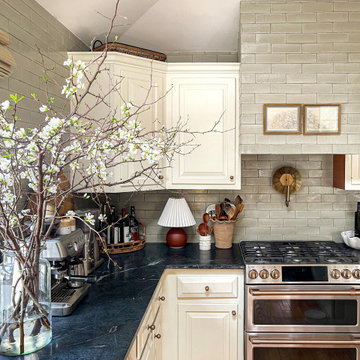
Farmhouse meets traditional in this stunning kitchen by Emily Starr Alfano. Adding a rustic touch, the backsplash of Glazed Thin Brick in grey-green Elk looks deliciously dreamy paired with creamy ivory cabinets and a black granite countertop.
DESIGN
Emily Starr Alfano
PHOTOS
Emily Starr Alfano
TILE SHOWN
Brick in Elk
58





