Kitchen with Limestone Countertops Ideas
Refine by:
Budget
Sort by:Popular Today
321 - 340 of 5,423 photos
Item 1 of 4
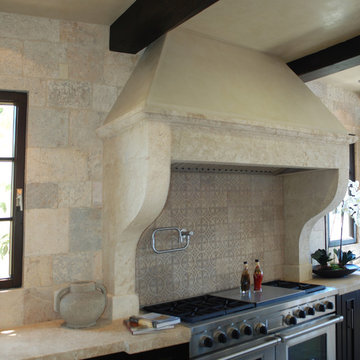
Images provided by 'Ancient Surfaces'
Product name: Antique Biblical Stone Flooring
Contacts: (212) 461-0245
Email: Sales@ancientsurfaces.com
Website: www.AncientSurfaces.com
Antique reclaimed Limestone flooring pavers unique in its blend and authenticity and rare in it's hardness and beauty.
With every footstep you take on those pavers you travel through a time portal of sorts, connecting you with past generations that have walked and lived their lives on top of it for centuries.
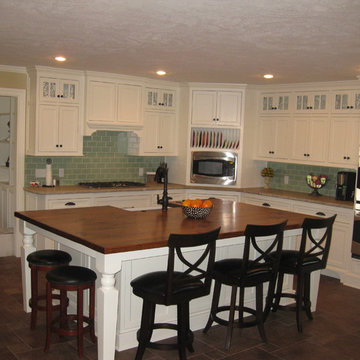
Inspiration for a large cottage u-shaped ceramic tile eat-in kitchen remodel in Other with flat-panel cabinets, an island, a farmhouse sink, white cabinets, limestone countertops, green backsplash, subway tile backsplash and stainless steel appliances
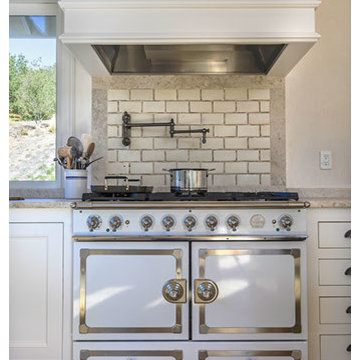
Inspiration for a large farmhouse light wood floor open concept kitchen remodel in San Francisco with a farmhouse sink, white cabinets, limestone countertops, beige backsplash, subway tile backsplash, white appliances and an island
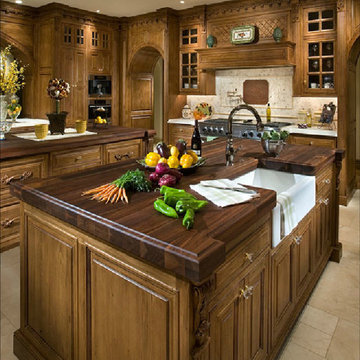
Inspiration for a huge mediterranean u-shaped limestone floor kitchen remodel in Phoenix with a farmhouse sink, raised-panel cabinets, medium tone wood cabinets, limestone countertops, white backsplash, stone tile backsplash, stainless steel appliances and two islands
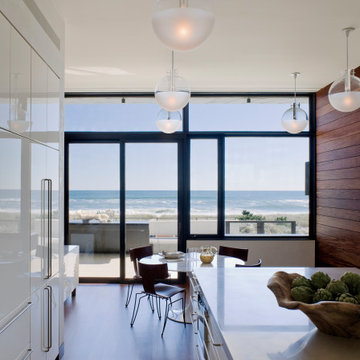
Eero Saarinen pedestal table with Calcutta marble top. stacking chairs by Donghia.
Burlwood bowl from Mecox Gardens.
Inspiration for a large coastal galley medium tone wood floor and brown floor eat-in kitchen remodel in New York with flat-panel cabinets, white cabinets, limestone countertops, an island and gray countertops
Inspiration for a large coastal galley medium tone wood floor and brown floor eat-in kitchen remodel in New York with flat-panel cabinets, white cabinets, limestone countertops, an island and gray countertops
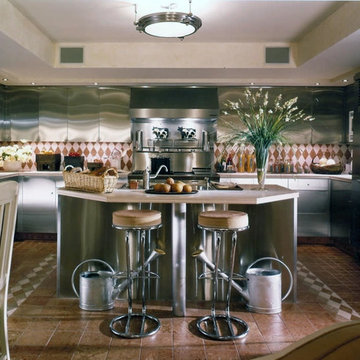
The kitchen's color palette is a careful blend of warm and cool colors, smooth and rough textures, old an new things. Luminous stainless steel cabinets are offset by tumbled marble flooring and backsplash tiles in warm each tones of sienna, ivory and straw. Monochromatic limestone countertops are complemented by the swirling pattern of the ash burl topped dining table. State of the art kitchen equipment abound. It is an ideal place for this Carnegie Hill family of four to relax.
The kitchen area has a simple layout with the handy working triangle design between range, refrigerator, and sink. There is ample counter space and plenty of storage including tall utility and pantry cabinets. The stainless steel cabinet surfaces are easy to maintain, and the limestone counters have been sealed to resist stains.
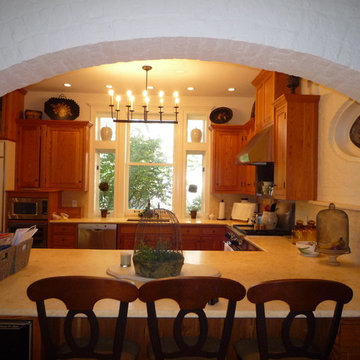
An existing brick bearing wall was opened up and a brick arch used to support the loads.
Inspiration for a mid-sized timeless u-shaped medium tone wood floor enclosed kitchen remodel in Other with an undermount sink, shaker cabinets, medium tone wood cabinets, limestone countertops, stone slab backsplash and stainless steel appliances
Inspiration for a mid-sized timeless u-shaped medium tone wood floor enclosed kitchen remodel in Other with an undermount sink, shaker cabinets, medium tone wood cabinets, limestone countertops, stone slab backsplash and stainless steel appliances
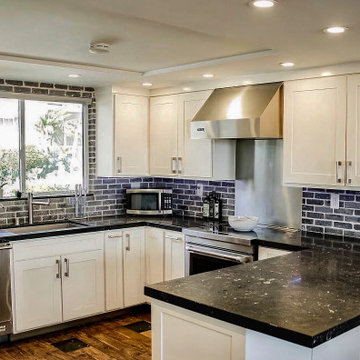
Open concept kitchen - mid-sized country u-shaped medium tone wood floor, brown floor and tray ceiling open concept kitchen idea with an undermount sink, shaker cabinets, white cabinets, limestone countertops, gray backsplash, brick backsplash, stainless steel appliances, a peninsula and black countertops
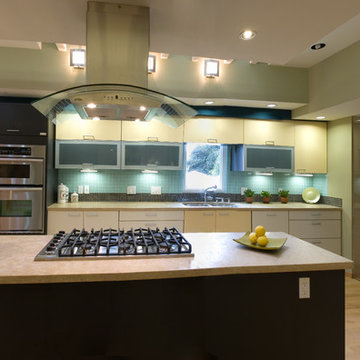
This Victorian old house from the beginning of the previous century had to keep its exterior look, but the interior went through a dramatic change and brought it into our era. The first floor of the house was completely transformed into a huge open space, which by doing that already gave it a modern feeling around. The use of modern laminate door style in different colors had emphasized the contemporary style that was brought in with so much elegancy together with the light wood floors and light counter tops. The island was given a sculpture look to create a nice focal point for the kitchen where the cooking preparation is mostly taking place at.
Door Style Finish: Alno Look, laminate door style, in the graphite, yellow and magnolia white colors finish.
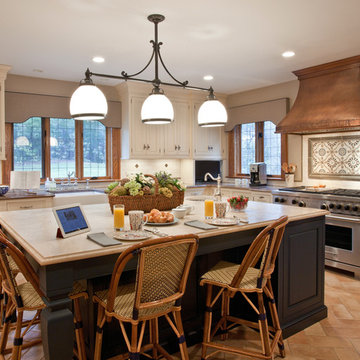
Melabee Miller
Example of a large transitional terra-cotta tile kitchen design in New York with a farmhouse sink, beaded inset cabinets, limestone countertops, ceramic backsplash, stainless steel appliances and an island
Example of a large transitional terra-cotta tile kitchen design in New York with a farmhouse sink, beaded inset cabinets, limestone countertops, ceramic backsplash, stainless steel appliances and an island
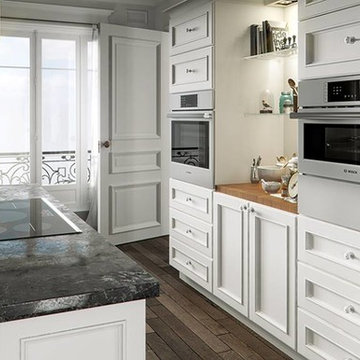
Peace, quiet, and good design. Every home is complete with a kitchen, and every kitchen is complete with a Bosch.
Kitchen pantry - mid-sized traditional galley dark wood floor kitchen pantry idea in Houston with beaded inset cabinets, white cabinets, limestone countertops, white backsplash, stainless steel appliances and an island
Kitchen pantry - mid-sized traditional galley dark wood floor kitchen pantry idea in Houston with beaded inset cabinets, white cabinets, limestone countertops, white backsplash, stainless steel appliances and an island
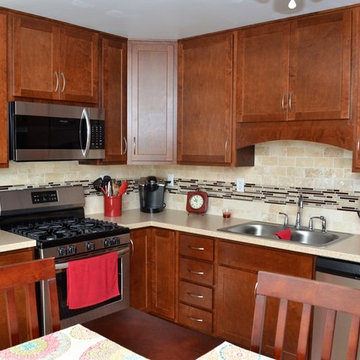
Cabinet Brand: BaileyTown USA
Wood Species: Maple
Cabinet Finish: Espresso
Door Style: Chesapeake
Countertop: Laminate Sand Crystal Color
Mid-sized transitional l-shaped medium tone wood floor and brown floor eat-in kitchen photo in Other with a double-bowl sink, shaker cabinets, dark wood cabinets, limestone countertops, beige backsplash, limestone backsplash, stainless steel appliances, no island and beige countertops
Mid-sized transitional l-shaped medium tone wood floor and brown floor eat-in kitchen photo in Other with a double-bowl sink, shaker cabinets, dark wood cabinets, limestone countertops, beige backsplash, limestone backsplash, stainless steel appliances, no island and beige countertops
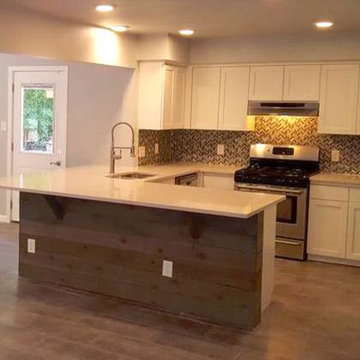
Open concept kitchen - mid-sized transitional l-shaped porcelain tile open concept kitchen idea in Austin with an undermount sink, shaker cabinets, white cabinets, limestone countertops, multicolored backsplash, glass tile backsplash, stainless steel appliances and a peninsula
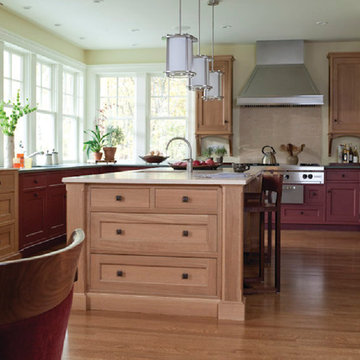
This kitchen, designed by senior designer Randy O'Kane in collaboration with architect Jeff DeGraw features a Rutt Classic cabinetry shaker-style door in a mix of rift-cut white oak with a stain and a red brick paint, reflective of the old barns that you'd see in this New York State town. Countertops are limestone and flooring is white rift cut oak. There are minimal wall cabinets so as not to block the L-shaped bank of windows that let in lots of natural light all year round. Even with the limited walk cabinets there is still plenty of storage with the 10' island and hutch. There are many furniture-like details that make the room warm and inviting. Dual sinks and wall ovens separate from the cooktop allow for multiple cooks at one time which was a must for this big family who is used to a lot of entertaining
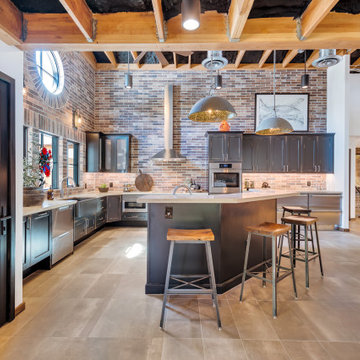
Open concept kitchen - large industrial l-shaped porcelain tile, gray floor and exposed beam open concept kitchen idea in Phoenix with a farmhouse sink, black cabinets, limestone countertops, multicolored backsplash, stone tile backsplash, stainless steel appliances, an island and beige countertops
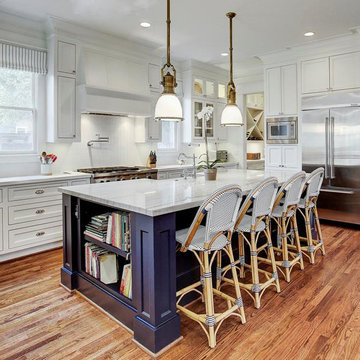
Our client’s are a busy young family who entertain frequently and needed a warm, welcoming, and practical home. They prefer a clean almost minimal traditional style. We kept the color palette to whites, grays, and navy. We used the dramatic Navy Blue to punch up the dining room, accent the kitchen, and in furnishings in the living room.
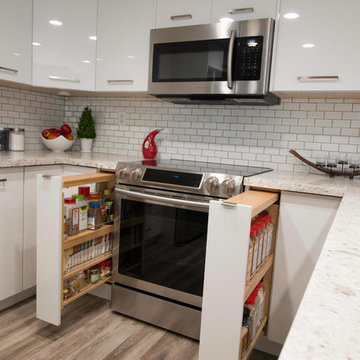
Example of a small trendy l-shaped light wood floor and beige floor enclosed kitchen design in San Francisco with an undermount sink, flat-panel cabinets, white cabinets, limestone countertops, white backsplash, subway tile backsplash, stainless steel appliances, a peninsula and white countertops
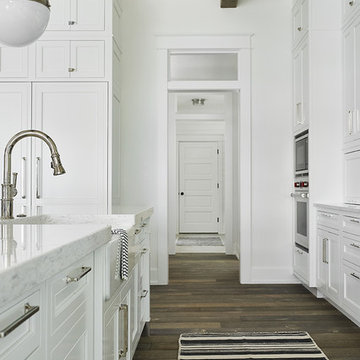
Example of a transitional dark wood floor and gray floor eat-in kitchen design in Other with a farmhouse sink, shaker cabinets, white cabinets, limestone countertops, stainless steel appliances, an island and white countertops
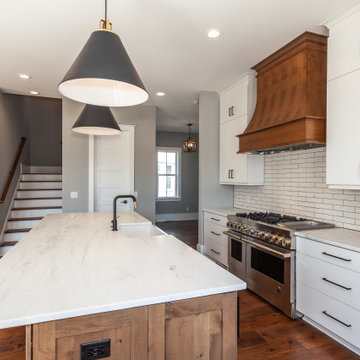
Delpino Custom Homes specializes in luxury custom home builds and luxury renovations and additions in and around Charleston, SC.
Inspiration for a large cottage single-wall medium tone wood floor and brown floor open concept kitchen remodel in Charleston with a farmhouse sink, flat-panel cabinets, medium tone wood cabinets, limestone countertops, white backsplash, brick backsplash, stainless steel appliances, an island and white countertops
Inspiration for a large cottage single-wall medium tone wood floor and brown floor open concept kitchen remodel in Charleston with a farmhouse sink, flat-panel cabinets, medium tone wood cabinets, limestone countertops, white backsplash, brick backsplash, stainless steel appliances, an island and white countertops
Kitchen with Limestone Countertops Ideas
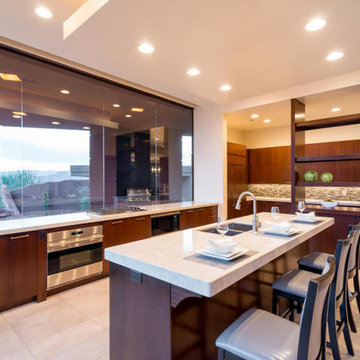
Brad Capone
Inspiration for a large modern single-wall travertine floor kitchen pantry remodel in Salt Lake City with a double-bowl sink, flat-panel cabinets, dark wood cabinets, limestone countertops, brown backsplash, glass tile backsplash and stainless steel appliances
Inspiration for a large modern single-wall travertine floor kitchen pantry remodel in Salt Lake City with a double-bowl sink, flat-panel cabinets, dark wood cabinets, limestone countertops, brown backsplash, glass tile backsplash and stainless steel appliances
17





