Kitchen with Mosaic Tile Backsplash Ideas
Refine by:
Budget
Sort by:Popular Today
541 - 560 of 59,394 photos

It was really important to us to be able to high small appliances out of site when they aren’t in use, so we incorporated two 4-foot long appliance garages on either side of the range wall. When they’re open, we have access to all of our small appliances, and then as soon as we’re done using the, we can close them back up.
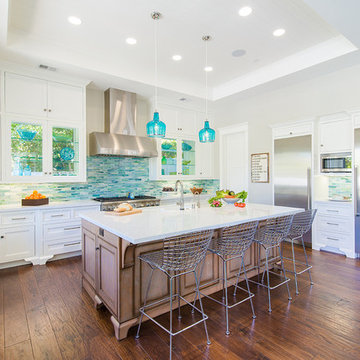
A central island in the kitchen brings the chef and diners together for casual snacks or elaborate dinners. We partnered with Jennifer Allison Design on this project. Her design firm contacted us to paint the entire house - inside and out. Images are used with permission. You can contact her at (310) 488-0331 for more information.
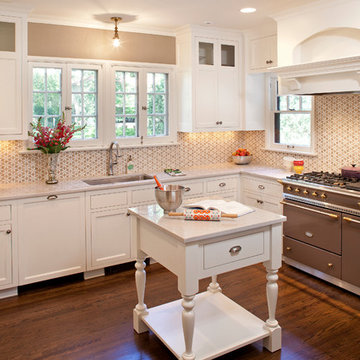
Landmark Photography
Kitchen - mid-sized traditional u-shaped dark wood floor kitchen idea in Minneapolis with an undermount sink, recessed-panel cabinets, white cabinets, marble countertops, white backsplash, mosaic tile backsplash, paneled appliances and an island
Kitchen - mid-sized traditional u-shaped dark wood floor kitchen idea in Minneapolis with an undermount sink, recessed-panel cabinets, white cabinets, marble countertops, white backsplash, mosaic tile backsplash, paneled appliances and an island
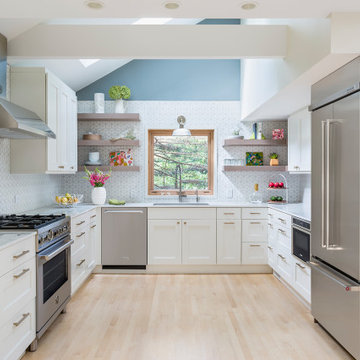
The angles of the geometric tile echo the unique architecture of the space and contribute to the Scandinavian look that blends with the rest of the home.
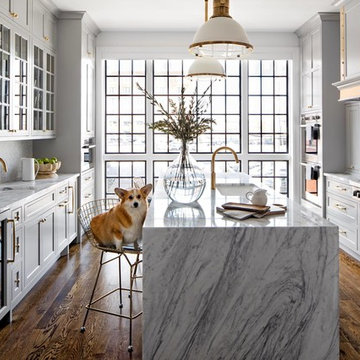
Smithouse Construction & Bria Hammel Interiors
Cockeysville, MD
Photography by: Jennifer Hughes
Custom brass details made this gorgeous kitchen a stand out design, and no doubt the adorable Corgi completed the look! Featuring the French Villa Square Inset door style finished in Overcast on PGM.
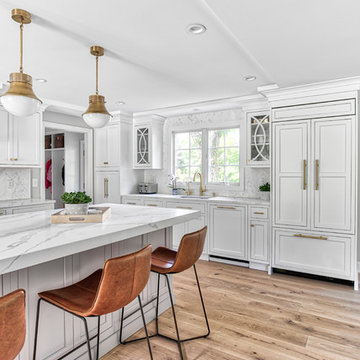
Glass mullions surrounding the window that looks out into the backyard over the sink is a great way to add some other pops of color - the frost color sits in the back of the mullion door cabinets to tie everything together.
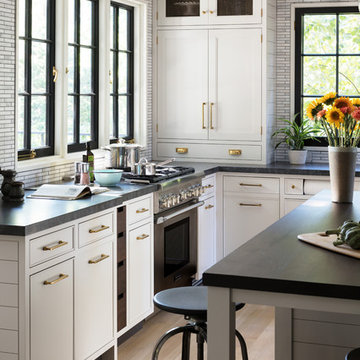
INTERNATIONAL AWARD WINNER. 2018 NKBA Design Competition Best Overall Kitchen. 2018 TIDA International USA Kitchen of the Year. 2018 Best Traditional Kitchen - Westchester Home Magazine design awards. The designer's own kitchen was gutted and renovated in 2017, with a focus on classic materials and thoughtful storage. The 1920s craftsman home has been in the family since 1940, and every effort was made to keep finishes and details true to the original construction. For sources, please see the website at www.studiodearborn.com. Photography, Timothy Lenz.
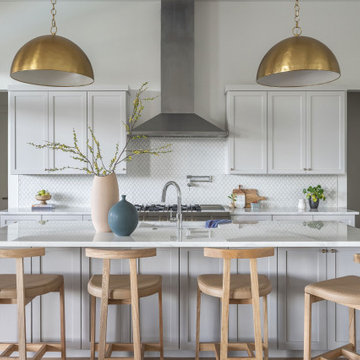
Transitional galley light wood floor and beige floor kitchen photo in Austin with white cabinets, white backsplash, mosaic tile backsplash, stainless steel appliances, an island, white countertops and shaker cabinets

Inspiration for a mid-sized transitional l-shaped dark wood floor and brown floor open concept kitchen remodel in Portland with an undermount sink, recessed-panel cabinets, white cabinets, granite countertops, multicolored backsplash, mosaic tile backsplash, stainless steel appliances and an island
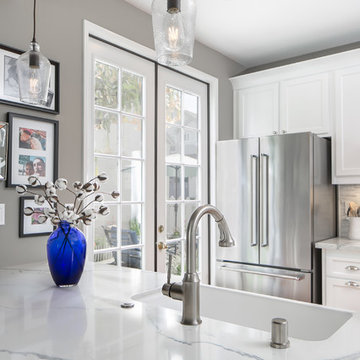
“We want to redo our cabinets…but my kitchen is so small!” We hear this a lot here at Reborn Cabinets. You might be surprised how many people put off refreshing their kitchen simply because homeowners can’t see beyond their own square footage. Not all of us can live in a big, sprawling ranch house, but that doesn’t mean that a small kitchen can’t be polished into a real gem! This project is a great example of how dramatic the difference can be when we rethink our space—even just a little! By removing hanging cabinets, this kitchen opened-up very nicely. The light from the preexisting French doors could flow wonderfully into the adjacent family room. The finishing touches were made by transforming a very small “breakfast nook” into a clean and useful storage space.
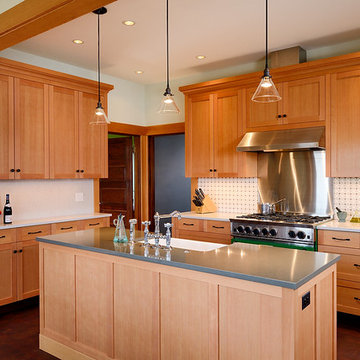
Farmhouse sink inset in engineered quartz island. Worthwood, douglas fir end grain flooring. Blue star inset range in forest green, marble mosaic backsplash.
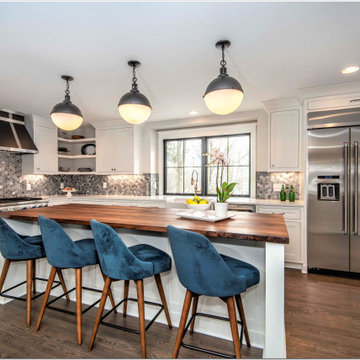
Photographer: Danielle Berris, Berris Photography
Interior Designer: Kristen Hennie
PD: Kurt Schneider
PM: Don Phillips
Inspiration for a transitional l-shaped dark wood floor and brown floor kitchen remodel in Cleveland with a farmhouse sink, beaded inset cabinets, white cabinets, gray backsplash, mosaic tile backsplash, stainless steel appliances, an island and white countertops
Inspiration for a transitional l-shaped dark wood floor and brown floor kitchen remodel in Cleveland with a farmhouse sink, beaded inset cabinets, white cabinets, gray backsplash, mosaic tile backsplash, stainless steel appliances, an island and white countertops
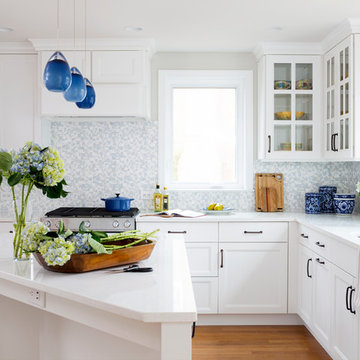
This smart kitchen renovation in Silver Spring, Maryland, involved removing three walls and a centrally located powder room and a closet. The powder room was relocated into the original closet area, and the patio door moved nearby. The main window was enlarged to create an anchor and focal point for the new kitchen as well as to enhance the view onto the lovely backyard. An angled island keeps the room feeling spacious and open, and a corner pantry was designed so as not to lose precious storage space.
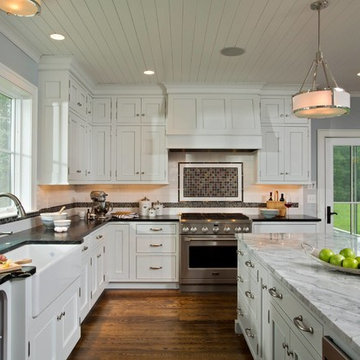
Large transitional l-shaped dark wood floor and brown floor open concept kitchen photo in Boston with a farmhouse sink, shaker cabinets, white cabinets, brown backsplash, mosaic tile backsplash, an island, stainless steel appliances and marble countertops
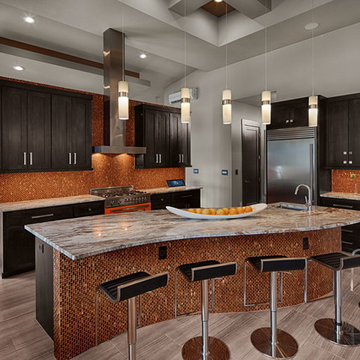
Example of a trendy u-shaped kitchen design in Austin with an undermount sink, dark wood cabinets, orange backsplash, mosaic tile backsplash and an island
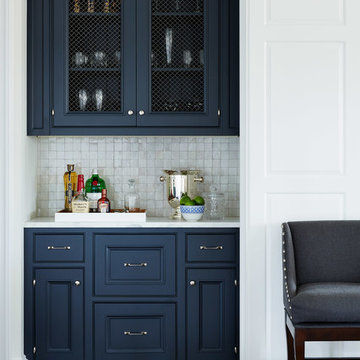
Kitchen - coastal kitchen idea in Jacksonville with blue cabinets, mosaic tile backsplash and gray backsplash
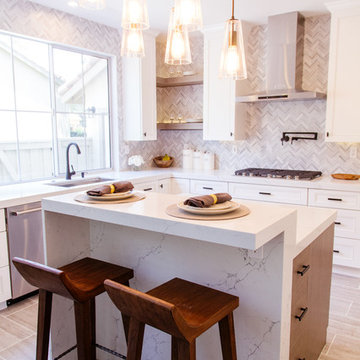
Inspiration for a mid-sized contemporary l-shaped gray floor and porcelain tile eat-in kitchen remodel in Orange County with an undermount sink, shaker cabinets, white cabinets, gray backsplash, mosaic tile backsplash, stainless steel appliances, an island and marble countertops
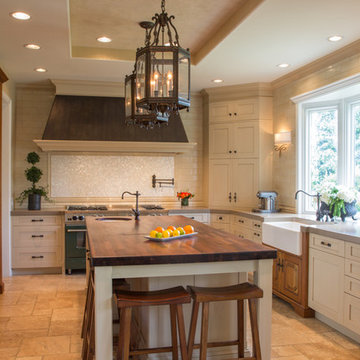
Wood-Mode and Brookhaven kitchen with a Walnut Spekva island and travertine floors
Inspiration for a transitional u-shaped eat-in kitchen remodel in San Diego with a farmhouse sink, recessed-panel cabinets, beige cabinets, wood countertops, white backsplash, mosaic tile backsplash and colored appliances
Inspiration for a transitional u-shaped eat-in kitchen remodel in San Diego with a farmhouse sink, recessed-panel cabinets, beige cabinets, wood countertops, white backsplash, mosaic tile backsplash and colored appliances
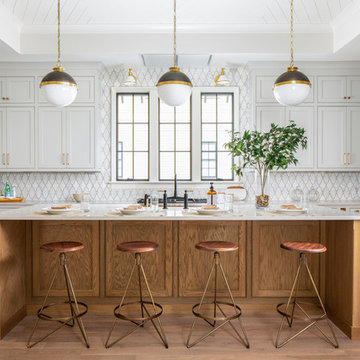
The kitchen of this home was a labor of love and everything was carefully planned and executed to ensure it was a work of art, in a sense. At the heart of it is the 10 foot wide by 4 foot deep White Oak island with plentiful room for 4 people to sit comfortably.
They choose gray as the cabinet color, specifically Benjamin Moore Gray Owl. Pike wanted a color that wasn't too bold and would take away from the other elements of the space, but we also didn't want to just go with the easy choice, white. Gray cabinets are in trend right now and for good reason as we are sure many people go through that same logic we went through. The cabinetry was custom crafted in Charlotte and is all beaded inset. A cabinet front Thermador fridge can be found at the far right of this picture.
Tying the whole space together is the mosaic backslash tile. The tile is visually stunning and brought all the color tones of the space into harmony. The mosaic tile is Soho Studio Empress Helena ( http://www.sohostudiocorp.com/empress-helena-asian-statuary-with-brass-line-mjemphelen)
Pendants- Hudson Valley Lighting Latham ( https://hudsonvalleylighting.hvlgroup.com/Product/4009-PN)
Library Sconces- Hudson Valley Lighting Garden City ( https://hudsonvalleylighting.hvlgroup.com/Product/8331-AGB)
Kitchen with Mosaic Tile Backsplash Ideas
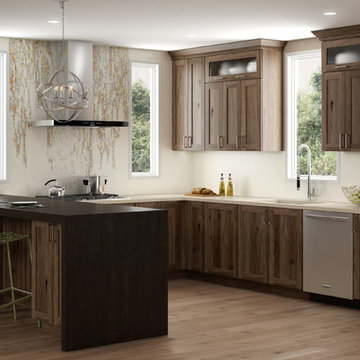
This open concept remodel is the home to new Rustic Hickory kitchen cabinets from Dura Supreme Cabinetry shown in the Morel stained finish. A bar area is tucked behind a stunning weathered bar door, opening up to reveal beautiful Classic White cabinets with open shelves for decoratively displaying a collection of dishware. The seating at the peninsula of this rustic hickory kitchen gives a graceful nod towards nature. The branches in the seat mirror the other organic elements in this design and the landscape that surround this home.
Dura Supreme Cabinetry recently introduced a new wood species to their product offerings, Rustic Hickory. Rustic Hickory wood is known for its dramatic rustic appearance and color variation as well as knots, burls, mineral streaks, and pitch pockets. The color will vary from creamy white to dark brown. Knots and character marks will be random and prevalent in all shapes and sizes.
This beautiful wood species offers versatility with rustic appeal. Rustic Hickory works well with transitional and even contemporary designs where grain texture and knots create an intriguing look. Hickory with a “Morel” finish creates a soft, gray hue that works so advantageously with neutral and gray environments as you see in this kitchen design.
Request a FREE Dura Supreme Brochure Packet:
http://www.durasupreme.com/request-brochure
Find a Dura Supreme Showroom near you today:
http://www.durasupreme.com/dealer-locator
This open concept remodel is the home to new Rustic Hickory kitchen cabinets from Dura Supreme Cabinetry shown in the Morel stained finish. A bar area is tucked behind a stunning weathered bar door, opening up to reveal beautiful Classic White cabinets with open shelves for decoratively displaying a collection of dishware. The seating at the peninsula of this rustic hickory kitchen gives a graceful nod towards nature. The branches in the seat mirror the other organic elements in this design and the landscape that surround this home.
Dura Supreme Cabinetry recently introduced a new wood species to their product offerings, Rustic Hickory. Rustic Hickory wood is known for its dramatic rustic appearance and color variation as well as knots, burls, mineral streaks, and pitch pockets. The color will vary from creamy white to dark brown. Knots and character marks will be random and prevalent in all shapes and sizes.
This beautiful wood species offers versatility with rustic appeal. Rustic Hickory works well with transitional and even contemporary designs where grain texture and knots create an intriguing look. Hickory with a “Morel” finish creates a soft, gray hue that works so advantageously with neutral and gray environments as you see in this kitchen design.
Request a FREE Dura Supreme Brochure Packet:
http://www.durasupreme.com/request-brochure
Find a Dura Supreme Showroom near you today:
http://www.durasupreme.com/dealer-locator
28





