Kitchen with Onyx Countertops Ideas
Refine by:
Budget
Sort by:Popular Today
161 - 180 of 2,004 photos
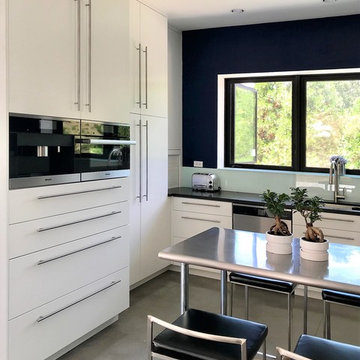
Flush Appliances, Clean lines, Even Breaks.
Example of a mid-sized minimalist u-shaped concrete floor and gray floor eat-in kitchen design in Other with an undermount sink, flat-panel cabinets, white cabinets, onyx countertops, glass sheet backsplash, stainless steel appliances and no island
Example of a mid-sized minimalist u-shaped concrete floor and gray floor eat-in kitchen design in Other with an undermount sink, flat-panel cabinets, white cabinets, onyx countertops, glass sheet backsplash, stainless steel appliances and no island
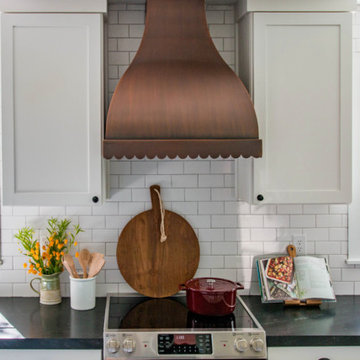
Rebecca Zajac
Farmhouse l-shaped medium tone wood floor and brown floor eat-in kitchen photo in Las Vegas with a farmhouse sink, shaker cabinets, white cabinets, onyx countertops, white backsplash, subway tile backsplash, black appliances and an island
Farmhouse l-shaped medium tone wood floor and brown floor eat-in kitchen photo in Las Vegas with a farmhouse sink, shaker cabinets, white cabinets, onyx countertops, white backsplash, subway tile backsplash, black appliances and an island
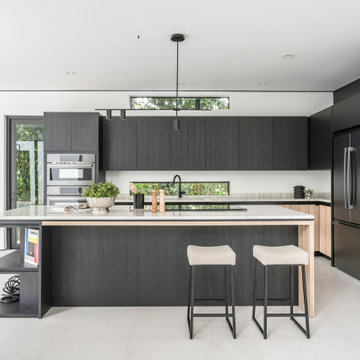
Eat-in kitchen - mid-sized contemporary u-shaped ceramic tile and gray floor eat-in kitchen idea in Miami with a single-bowl sink, flat-panel cabinets, black cabinets, onyx countertops, beige backsplash, marble backsplash, black appliances, an island and beige countertops
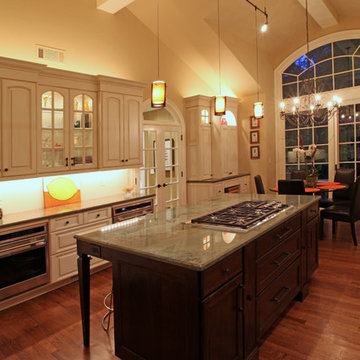
Large trendy galley medium tone wood floor eat-in kitchen photo in Atlanta with an undermount sink, raised-panel cabinets, white cabinets, onyx countertops, stainless steel appliances and an island
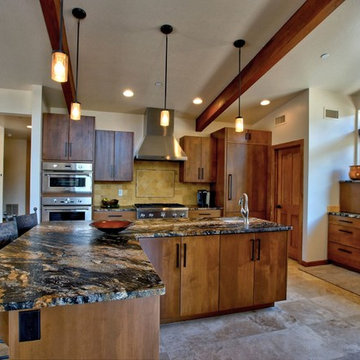
Custom kitchen with weathered granite countertop, custom cabinets and stacked stone wall.
Open concept kitchen - mid-sized southwestern l-shaped travertine floor open concept kitchen idea in Phoenix with flat-panel cabinets, medium tone wood cabinets, beige backsplash, stainless steel appliances, an island, an undermount sink, onyx countertops and ceramic backsplash
Open concept kitchen - mid-sized southwestern l-shaped travertine floor open concept kitchen idea in Phoenix with flat-panel cabinets, medium tone wood cabinets, beige backsplash, stainless steel appliances, an island, an undermount sink, onyx countertops and ceramic backsplash
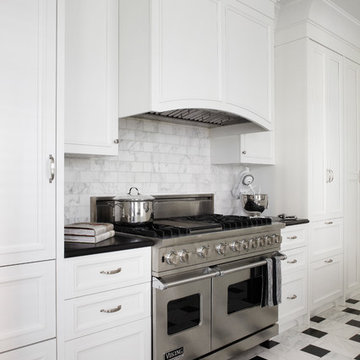
Werner Straube Photography
Large transitional marble floor, multicolored floor and tray ceiling eat-in kitchen photo in Chicago with recessed-panel cabinets, white cabinets, onyx countertops, gray backsplash, marble backsplash, stainless steel appliances, an island and black countertops
Large transitional marble floor, multicolored floor and tray ceiling eat-in kitchen photo in Chicago with recessed-panel cabinets, white cabinets, onyx countertops, gray backsplash, marble backsplash, stainless steel appliances, an island and black countertops
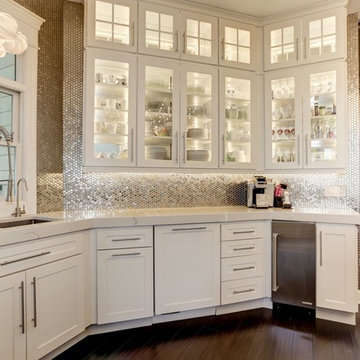
Dominique Marro
Mid-sized transitional u-shaped dark wood floor and brown floor eat-in kitchen photo in Baltimore with an undermount sink, glass-front cabinets, white cabinets, onyx countertops, metallic backsplash, metal backsplash, stainless steel appliances, an island and white countertops
Mid-sized transitional u-shaped dark wood floor and brown floor eat-in kitchen photo in Baltimore with an undermount sink, glass-front cabinets, white cabinets, onyx countertops, metallic backsplash, metal backsplash, stainless steel appliances, an island and white countertops
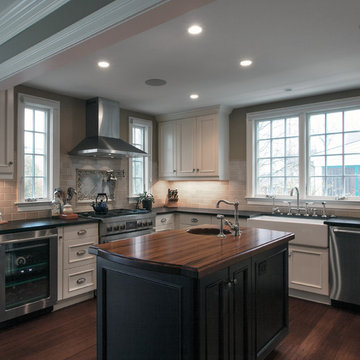
Example of a large classic l-shaped dark wood floor open concept kitchen design in DC Metro with a farmhouse sink, recessed-panel cabinets, white cabinets, subway tile backsplash, stainless steel appliances, an island, onyx countertops and beige backsplash
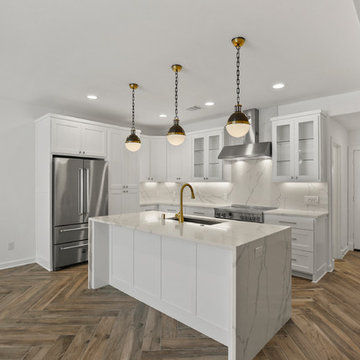
Compact Kitchen
Small minimalist galley porcelain tile and multicolored floor kitchen pantry photo in Dallas with an undermount sink, shaker cabinets, white cabinets, onyx countertops, white backsplash, stainless steel appliances, an island and white countertops
Small minimalist galley porcelain tile and multicolored floor kitchen pantry photo in Dallas with an undermount sink, shaker cabinets, white cabinets, onyx countertops, white backsplash, stainless steel appliances, an island and white countertops
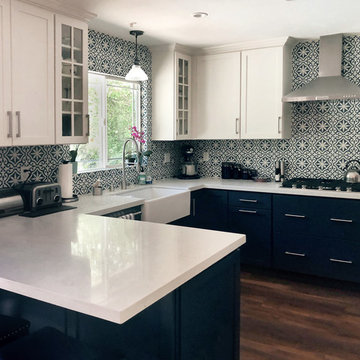
Inspiration for a mid-sized eclectic u-shaped medium tone wood floor and brown floor enclosed kitchen remodel in New York with a farmhouse sink, shaker cabinets, blue cabinets, blue backsplash, porcelain backsplash, stainless steel appliances, white countertops, onyx countertops and no island

Example of a large trendy l-shaped light wood floor, beige floor and vaulted ceiling eat-in kitchen design in Dallas with an undermount sink, flat-panel cabinets, white cabinets, onyx countertops, white backsplash, glass sheet backsplash, white appliances, an island and beige countertops
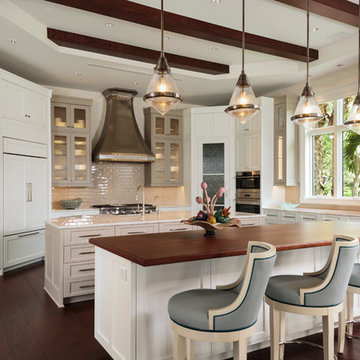
Designer: Lana Knapp, ASID/NCIDQ - Collins & DuPont
Photographer: Lori Hamilton - Hamilton Photography
Huge transitional l-shaped medium tone wood floor eat-in kitchen photo in Other with a farmhouse sink, recessed-panel cabinets, white cabinets, onyx countertops, beige backsplash, white appliances and two islands
Huge transitional l-shaped medium tone wood floor eat-in kitchen photo in Other with a farmhouse sink, recessed-panel cabinets, white cabinets, onyx countertops, beige backsplash, white appliances and two islands
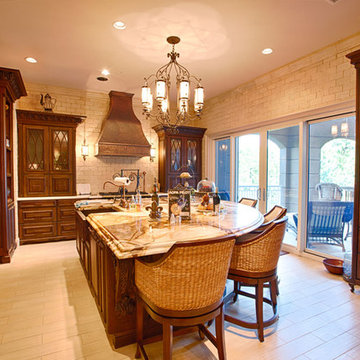
Mid-sized mountain style l-shaped porcelain tile enclosed kitchen photo in Miami with a farmhouse sink, beaded inset cabinets, medium tone wood cabinets, onyx countertops, beige backsplash, stone tile backsplash, paneled appliances and an island
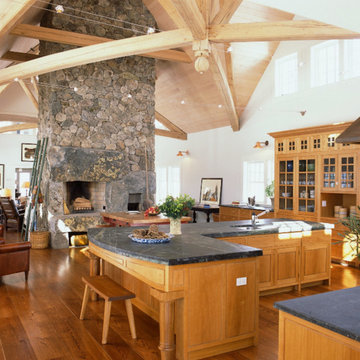
For project credits and additional information, please visit our portfolio page at timhine.com
Open concept kitchen - large traditional l-shaped medium tone wood floor open concept kitchen idea in New York with a drop-in sink, medium tone wood cabinets, onyx countertops and an island
Open concept kitchen - large traditional l-shaped medium tone wood floor open concept kitchen idea in New York with a drop-in sink, medium tone wood cabinets, onyx countertops and an island
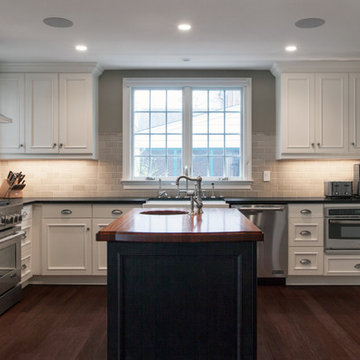
Example of a large classic l-shaped dark wood floor open concept kitchen design in DC Metro with a farmhouse sink, recessed-panel cabinets, white cabinets, onyx countertops, beige backsplash, subway tile backsplash, stainless steel appliances and an island
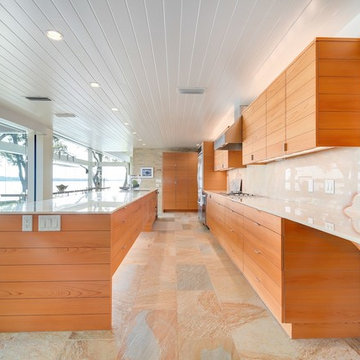
Photos @ Eric Carvajal
Inspiration for a large 1950s galley slate floor eat-in kitchen remodel in Austin with flat-panel cabinets, onyx countertops, stone slab backsplash, stainless steel appliances and an island
Inspiration for a large 1950s galley slate floor eat-in kitchen remodel in Austin with flat-panel cabinets, onyx countertops, stone slab backsplash, stainless steel appliances and an island
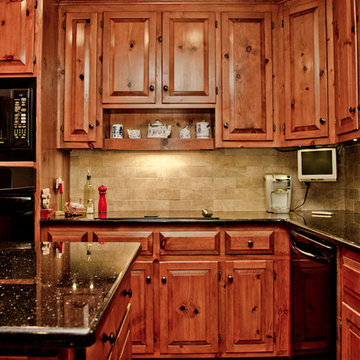
Original kitchen cabinets were refreshed and updated with bronze finish hardware along with black granite counter tops with flecks of gold.
Art Louis Photography
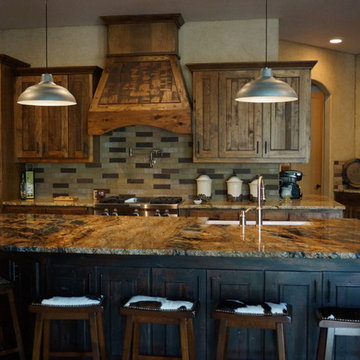
Example of a mid-sized country single-wall dark wood floor eat-in kitchen design in Dallas with a farmhouse sink, shaker cabinets, distressed cabinets, onyx countertops, multicolored backsplash, stone tile backsplash, stainless steel appliances and an island
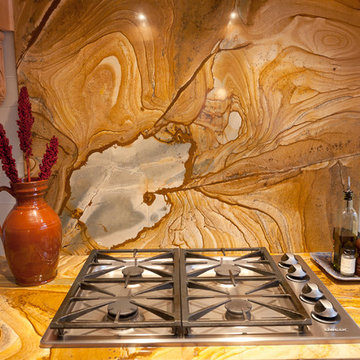
Inspiration for a transitional kitchen remodel in Denver with onyx countertops, white backsplash, subway tile backsplash and stainless steel appliances
Kitchen with Onyx Countertops Ideas
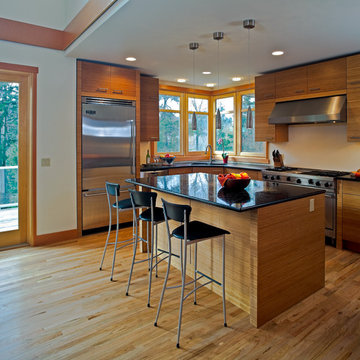
Example of a mid-sized classic l-shaped light wood floor eat-in kitchen design in Seattle with an undermount sink, flat-panel cabinets, light wood cabinets, onyx countertops, beige backsplash, stainless steel appliances and an island
9





