Kitchen with Paneled Appliances Ideas
Refine by:
Budget
Sort by:Popular Today
1261 - 1280 of 106,004 photos
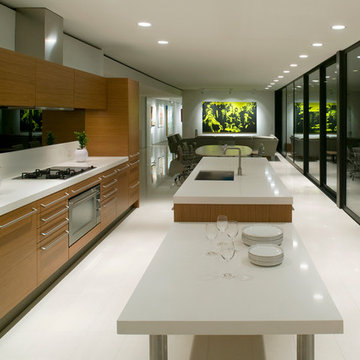
Timmerman Photography, Inc.
Example of a minimalist galley open concept kitchen design in Phoenix with an undermount sink, flat-panel cabinets, medium tone wood cabinets and paneled appliances
Example of a minimalist galley open concept kitchen design in Phoenix with an undermount sink, flat-panel cabinets, medium tone wood cabinets and paneled appliances
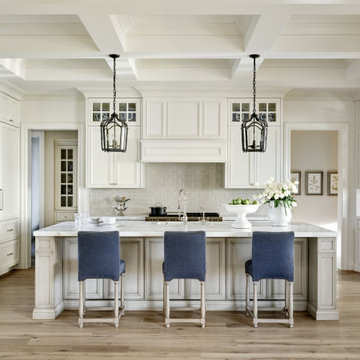
Large tuscan u-shaped medium tone wood floor, beige floor and coffered ceiling kitchen photo in Phoenix with an undermount sink, recessed-panel cabinets, white cabinets, gray backsplash, paneled appliances, an island and gray countertops
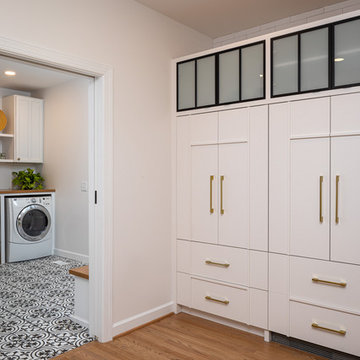
The walk-through laundry entrance from the garage to the kitchen is both stylish and functional. We created several drop zones for life's accessories and a beautiful space for our clients to complete their laundry.
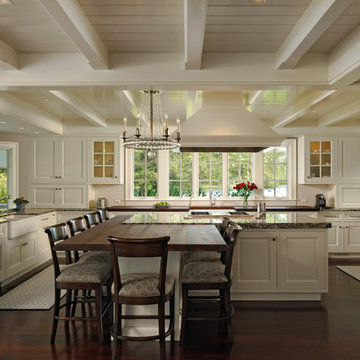
This home on the Eastern Shore of Maryland began as a modest 1927 home with a central hall plan. Renovations included reversing the kitchen and dining room layout , adding a large central island and hood to anchor the center of the kitchen. The island has a walnut counter encircling the working island and accommodates additional seating. The main sink looks out to the north with beautiful water views. The southwest bay window affords a seating area with built-in bookshelves adjoining the breakfast room while the one in the kitchen provides for the secondary sink and clean-up area. By capturing the additional depth in the bay window, a large TV is concealed below the countertop and can emerge with a press of a button or retract out of sight to enjoy views of the water.
A separate butler's pantry and wine bar were designed adjoining the breakfast room. The original fireplace was retained and became the center of the large Breakfast Room. Wood paneling lines the Breakfast Room which helps to integrate the new kitchen and the adjoining spaces into a coherent whole, all accessible from the informal entry.
This was a highly collaborative project with Jennifer Gilmer Kitchen and Bath LTD of Chevy Chase, MD.
Bob Narod, Photographer, LLC
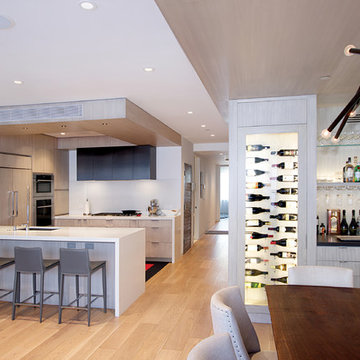
Inspiration for a small contemporary galley light wood floor open concept kitchen remodel in New York with an undermount sink, flat-panel cabinets, light wood cabinets, solid surface countertops, paneled appliances and a peninsula

Example of a huge cottage u-shaped dark wood floor and brown floor open concept kitchen design in San Francisco with a farmhouse sink, white cabinets, an island, marble countertops, gray backsplash, marble backsplash, multicolored countertops, paneled appliances and shaker cabinets

The transformation of this high-rise condo in the heart of San Francisco was literally from floor to ceiling. Studio Becker custom built everything from the bed and shoji screens to the interior doors and wall paneling...and of course the kitchen, baths and wardrobes!
It’s all Studio Becker in this master bedroom - teak light boxes line the ceiling, shoji sliding doors conceal the walk-in closet and house the flat screen TV. A custom teak bed with a headboard and storage drawers below transition into full-height night stands with mirrored fronts (with lots of storage inside) and interior up-lit shelving with a light valance above. A window seat that provides additional storage and a lounging area finishes out the room.
Teak wall paneling with a concealed touchless coat closet, interior shoji doors and a desk niche with an inset leather writing surface and cord catcher are just a few more of the customized features built for this condo.
This Collection M kitchen, in Manhattan, high gloss walnut burl and Rimini stainless steel, is packed full of fun features, including an eating table that hydraulically lifts from table height to bar height for parties, an in-counter appliance garage in a concealed elevation system and Studio Becker’s electric Smart drawer with custom inserts for sushi service, fine bone china and stemware.
Combinations of teak and black lacquer with custom vanity designs give these bathrooms the Asian flare the homeowner’s were looking for.
This project has been featured on HGTV's Million Dollar Rooms
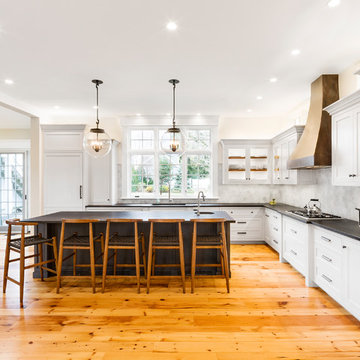
Large transitional l-shaped light wood floor eat-in kitchen photo in Boston with an undermount sink, shaker cabinets, white cabinets, soapstone countertops, white backsplash, stone tile backsplash, paneled appliances and an island
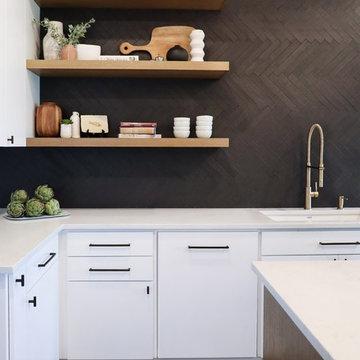
Amy Gritton Photography
Eat-in kitchen - mid-sized modern u-shaped ceramic tile and brown floor eat-in kitchen idea in Austin with an undermount sink, flat-panel cabinets, white cabinets, quartz countertops, black backsplash, porcelain backsplash, paneled appliances, an island and white countertops
Eat-in kitchen - mid-sized modern u-shaped ceramic tile and brown floor eat-in kitchen idea in Austin with an undermount sink, flat-panel cabinets, white cabinets, quartz countertops, black backsplash, porcelain backsplash, paneled appliances, an island and white countertops
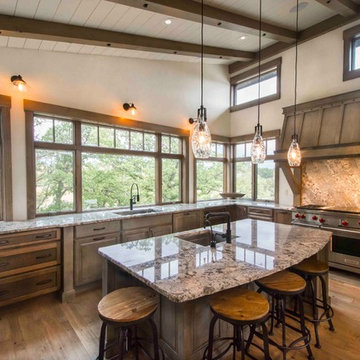
A large kitchen with grey distressed cabinets and warm stained cabinets has so much texture and warmth. A custom wood hood was created on site and add to the rustic appeal. Glass pendants were used over the island. A prep sink was incorporated into the island. The windows all go down to the countertop to maximize the views out the large windows. Transom windows were incorporated on the range wall to let even more light flood in. The granite was run up behind the wolf range to continue the texture.
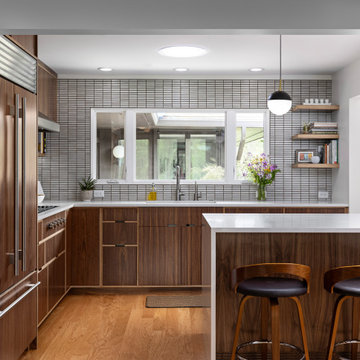
The goal of this project was to create an updated, brighter, and larger kitchen for the whole family to enjoy. This new kitchen also needed to seamlessly integrate with the rest of the home both functionally and aesthetically. The laundry room also needed an aesthetic refresh. What sets this kitchen apart is the laminated plywood edging between walnut cabinetry and the door handle detail integrated within those boundaries.
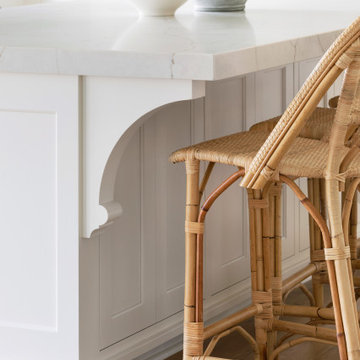
Martha O'Hara Interiors, Interior Design & Photo Styling | Thompson Construction, Builder | Spacecrafting Photography, Photography
Please Note: All “related,” “similar,” and “sponsored” products tagged or listed by Houzz are not actual products pictured. They have not been approved by Martha O’Hara Interiors nor any of the professionals credited. For information about our work, please contact design@oharainteriors.com.
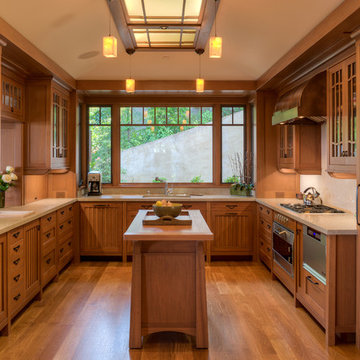
Photo Credit: Treve Johnson Photography
Inspiration for a craftsman u-shaped medium tone wood floor kitchen remodel in San Francisco with glass-front cabinets, medium tone wood cabinets, beige backsplash, paneled appliances and an island
Inspiration for a craftsman u-shaped medium tone wood floor kitchen remodel in San Francisco with glass-front cabinets, medium tone wood cabinets, beige backsplash, paneled appliances and an island

A bar-height countertop works perfectly in this welcoming kitchen, giving space for guests to sit. The waterfall ledge adds drama to the kitchen.
Example of a huge trendy medium tone wood floor eat-in kitchen design in Salt Lake City with a drop-in sink, flat-panel cabinets, medium tone wood cabinets, marble countertops, gray backsplash, marble backsplash, paneled appliances, an island and white countertops
Example of a huge trendy medium tone wood floor eat-in kitchen design in Salt Lake City with a drop-in sink, flat-panel cabinets, medium tone wood cabinets, marble countertops, gray backsplash, marble backsplash, paneled appliances, an island and white countertops

Photo by: Jim Bartsch
Inspiration for a mid-sized 1950s l-shaped bamboo floor and orange floor kitchen remodel in Santa Barbara with flat-panel cabinets, light wood cabinets, marble countertops, paneled appliances, an island, multicolored backsplash and matchstick tile backsplash
Inspiration for a mid-sized 1950s l-shaped bamboo floor and orange floor kitchen remodel in Santa Barbara with flat-panel cabinets, light wood cabinets, marble countertops, paneled appliances, an island, multicolored backsplash and matchstick tile backsplash

Elegant walnut kitchen feature two islands and a built-in banquette. Custom wand lights are made in Brooklyn.
Inspiration for a large contemporary galley limestone floor and beige floor open concept kitchen remodel in Orlando with an undermount sink, flat-panel cabinets, dark wood cabinets, quartzite countertops, brown backsplash, glass tile backsplash, paneled appliances, two islands and gray countertops
Inspiration for a large contemporary galley limestone floor and beige floor open concept kitchen remodel in Orlando with an undermount sink, flat-panel cabinets, dark wood cabinets, quartzite countertops, brown backsplash, glass tile backsplash, paneled appliances, two islands and gray countertops
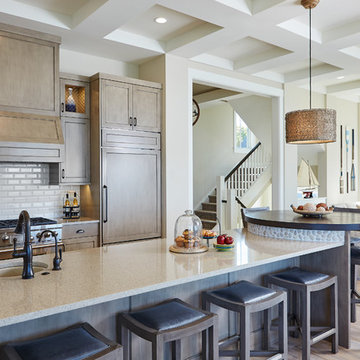
Designed with an open floor plan and layered outdoor spaces, the Onaway is a perfect cottage for narrow lakefront lots. The exterior features elements from both the Shingle and Craftsman architectural movements, creating a warm cottage feel. An open main level skillfully disguises this narrow home by using furniture arrangements and low built-ins to define each spaces’ perimeter. Every room has a view to each other as well as a view of the lake. The cottage feel of this home’s exterior is carried inside with a neutral, crisp white, and blue nautical themed palette. The kitchen features natural wood cabinetry and a long island capped by a pub height table with chairs. Above the garage, and separate from the main house, is a series of spaces for plenty of guests to spend the night. The symmetrical bunk room features custom staircases to the top bunks with drawers built in. The best views of the lakefront are found on the master bedrooms private deck, to the rear of the main house. The open floor plan continues downstairs with two large gathering spaces opening up to an outdoor covered patio complete with custom grill pit.
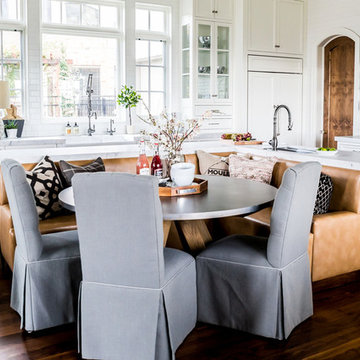
The Kitchen cabinetry was designed to embrace the natural light in Bespoke white style, countered by the natural burled Maple & Walnut island - designed in the inlaid 'Biedermeier' tradition - to give added warmth to the leather banquette:
Architectural Interiors: Hyrum McKay Bates Design, Inc.;
Interior Design: Liv Showroom, Lead Designer: Tonya Olsen; Photography: Lindsay Salazar
Cabinetry: Benjamin Blackwelder Cabinetry
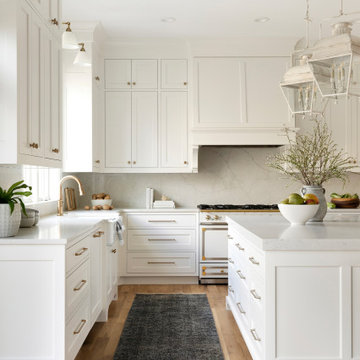
Martha O'Hara Interiors, Interior Design & Photo Styling | Thompson Construction, Builder | Spacecrafting Photography, Photography
Please Note: All “related,” “similar,” and “sponsored” products tagged or listed by Houzz are not actual products pictured. They have not been approved by Martha O’Hara Interiors nor any of the professionals credited. For information about our work, please contact design@oharainteriors.com.
Kitchen with Paneled Appliances Ideas

Natural ash wood, book matched. Satin mirror glass wall cabinets. Mirror tile backsplash. Thermador appliances.
Poggenpohl cabinets.
Example of a mid-sized trendy l-shaped porcelain tile and beige floor eat-in kitchen design in Hawaii with a single-bowl sink, flat-panel cabinets, light wood cabinets, granite countertops, porcelain backsplash, paneled appliances and an island
Example of a mid-sized trendy l-shaped porcelain tile and beige floor eat-in kitchen design in Hawaii with a single-bowl sink, flat-panel cabinets, light wood cabinets, granite countertops, porcelain backsplash, paneled appliances and an island
64





