Kitchen with Green Cabinets and Granite Countertops Ideas
Refine by:
Budget
Sort by:Popular Today
1 - 20 of 3,326 photos
Item 1 of 4
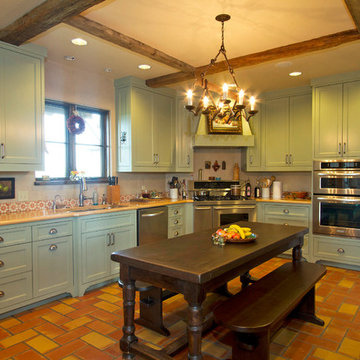
Susan Whisman
Eat-in kitchen - large craftsman u-shaped terra-cotta tile eat-in kitchen idea in Dallas with an undermount sink, shaker cabinets, green cabinets, granite countertops, multicolored backsplash and stainless steel appliances
Eat-in kitchen - large craftsman u-shaped terra-cotta tile eat-in kitchen idea in Dallas with an undermount sink, shaker cabinets, green cabinets, granite countertops, multicolored backsplash and stainless steel appliances
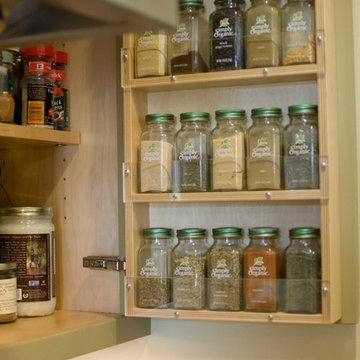
Edward Huddle
Inspiration for a country l-shaped light wood floor open concept kitchen remodel in Other with a farmhouse sink, raised-panel cabinets, green cabinets, granite countertops, white backsplash, ceramic backsplash, stainless steel appliances and an island
Inspiration for a country l-shaped light wood floor open concept kitchen remodel in Other with a farmhouse sink, raised-panel cabinets, green cabinets, granite countertops, white backsplash, ceramic backsplash, stainless steel appliances and an island

Mid-sized transitional galley vinyl floor and brown floor eat-in kitchen photo in Indianapolis with a farmhouse sink, shaker cabinets, green cabinets, granite countertops, white backsplash, ceramic backsplash, white appliances, an island and white countertops

Decor kitchen cabinets with custom color: Peale Green HC 121 By Benjamin Moore, GE Induction Range, Blanco sink and Stream White granite counters, new red oak floors, white hexagon tiles on the backsplash complement the hexagonal brushed brass hardware.
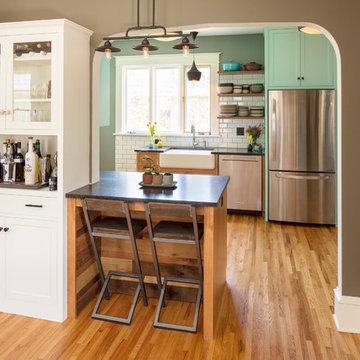
Photography by Troy Theis
Inspiration for a mid-sized eclectic u-shaped light wood floor and brown floor eat-in kitchen remodel in Minneapolis with a farmhouse sink, flat-panel cabinets, green cabinets, granite countertops, white backsplash, ceramic backsplash, stainless steel appliances and no island
Inspiration for a mid-sized eclectic u-shaped light wood floor and brown floor eat-in kitchen remodel in Minneapolis with a farmhouse sink, flat-panel cabinets, green cabinets, granite countertops, white backsplash, ceramic backsplash, stainless steel appliances and no island

Liz Daly
Inspiration for a mid-sized timeless galley medium tone wood floor eat-in kitchen remodel in San Francisco with an undermount sink, recessed-panel cabinets, granite countertops, white backsplash, glass tile backsplash, stainless steel appliances, an island and green cabinets
Inspiration for a mid-sized timeless galley medium tone wood floor eat-in kitchen remodel in San Francisco with an undermount sink, recessed-panel cabinets, granite countertops, white backsplash, glass tile backsplash, stainless steel appliances, an island and green cabinets
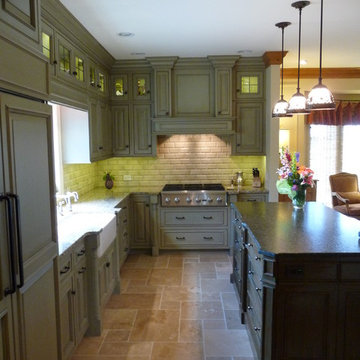
Example of a large classic l-shaped travertine floor and beige floor eat-in kitchen design in Other with a farmhouse sink, beaded inset cabinets, green cabinets, granite countertops, beige backsplash, ceramic backsplash, stainless steel appliances and an island
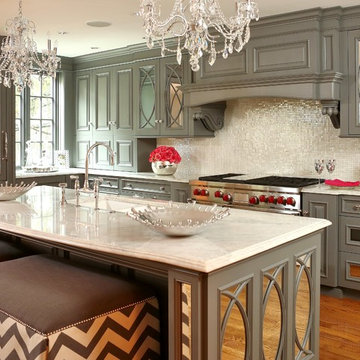
Yeah, I couldn't believe it myself when I first saw it. Impeccable! Kitchen design is by Keith Gegg, Gegg Design & Cabinetry.
Inspiration for a timeless l-shaped eat-in kitchen remodel in St Louis with an undermount sink, raised-panel cabinets, green cabinets, granite countertops, white backsplash, ceramic backsplash and stainless steel appliances
Inspiration for a timeless l-shaped eat-in kitchen remodel in St Louis with an undermount sink, raised-panel cabinets, green cabinets, granite countertops, white backsplash, ceramic backsplash and stainless steel appliances
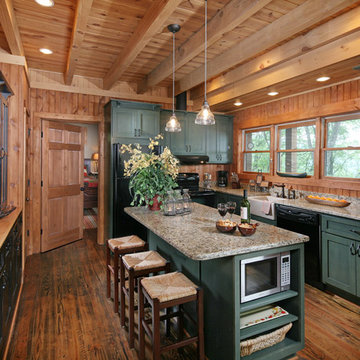
Great space for entertaining and preparing gourmet meals for all.
Eat-in kitchen - large traditional u-shaped eat-in kitchen idea in Atlanta with a farmhouse sink, recessed-panel cabinets, green cabinets, granite countertops, brown backsplash, black appliances and an island
Eat-in kitchen - large traditional u-shaped eat-in kitchen idea in Atlanta with a farmhouse sink, recessed-panel cabinets, green cabinets, granite countertops, brown backsplash, black appliances and an island
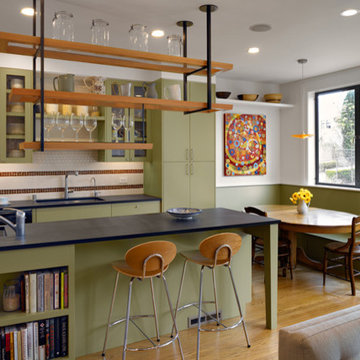
A 2-1/2 story rear addition to a richly detailed Craftsman style home contains a new kitchen, familyroom, rear deck and lower level guest suite. The introduction of an open plan and modern material/color palettes reconnects the original formal family spaces with those that cater to more daily routines.
Photographer: Bruce Damonte
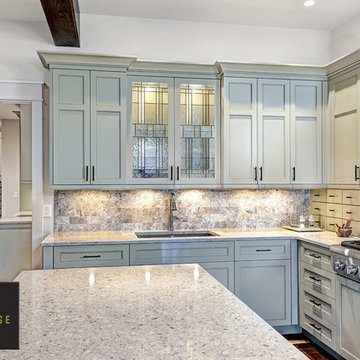
Photographed by William Quarles. Designed by Jill Frey. Contractor RS Construction. Built by Robert Paige Cabinetry.
Eat-in kitchen - mid-sized craftsman u-shaped eat-in kitchen idea in Charleston with an undermount sink, recessed-panel cabinets, green cabinets, granite countertops, gray backsplash, stainless steel appliances and an island
Eat-in kitchen - mid-sized craftsman u-shaped eat-in kitchen idea in Charleston with an undermount sink, recessed-panel cabinets, green cabinets, granite countertops, gray backsplash, stainless steel appliances and an island
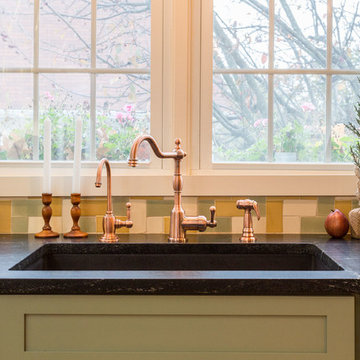
Example of a large country u-shaped medium tone wood floor eat-in kitchen design in Boston with a single-bowl sink, shaker cabinets, green cabinets, granite countertops, multicolored backsplash, glass tile backsplash, paneled appliances and two islands
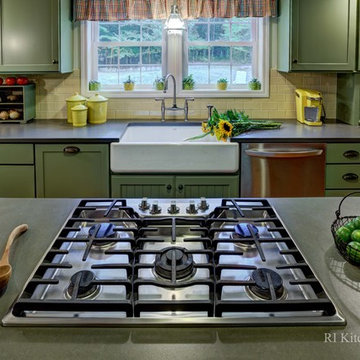
Stainless steel gas cooktop in RI kitchen remodel.
Inspiration for a large cottage u-shaped medium tone wood floor eat-in kitchen remodel in Providence with a farmhouse sink, shaker cabinets, green cabinets, granite countertops, yellow backsplash, ceramic backsplash, stainless steel appliances and an island
Inspiration for a large cottage u-shaped medium tone wood floor eat-in kitchen remodel in Providence with a farmhouse sink, shaker cabinets, green cabinets, granite countertops, yellow backsplash, ceramic backsplash, stainless steel appliances and an island
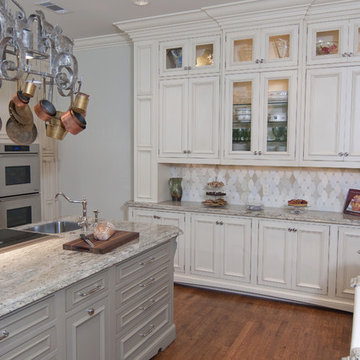
Island with sink and two dishwashers on one side and raised bar seating on the other. Bar chairs were designed and built by our artisans as well as dining table in breakfast room. Second island with prep sink and Termador Induction cooktop. Crestwood Traditional Roxbury Maple cabinets with a finish of Bordeaux Rembrandt (Artistry Collection which is an opaque color with a hand-applied glaze where base color is green) on island cabinets and a Cream finish on perimeter cabinets. 3 cm Costa Esmerelda polished granite countertops.
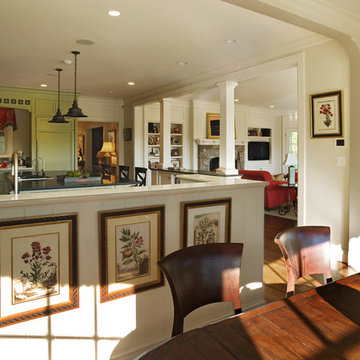
Hart Associates Architects
Large elegant l-shaped medium tone wood floor eat-in kitchen photo in Boston with an island, recessed-panel cabinets, green cabinets, granite countertops, multicolored backsplash, stone tile backsplash and paneled appliances
Large elegant l-shaped medium tone wood floor eat-in kitchen photo in Boston with an island, recessed-panel cabinets, green cabinets, granite countertops, multicolored backsplash, stone tile backsplash and paneled appliances
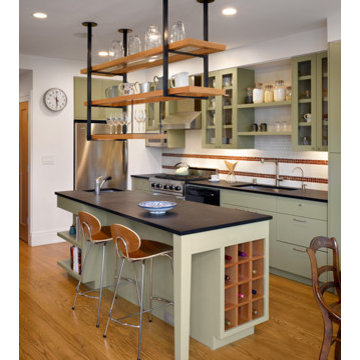
A 2-1/2 story rear addition to a richly detailed Craftsman style home contains a new kitchen, familyroom, rear deck and lower level guest suite. The introduction of an open plan and modern material/color palettes reconnects the original formal family spaces with those that cater to more daily routines.
Photographer: Bruce Damonte
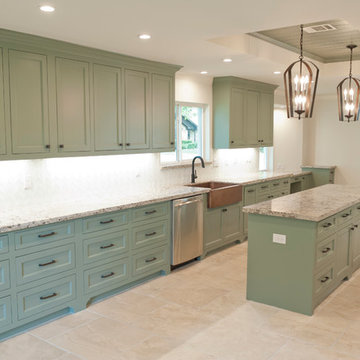
Photos by Curtis Lawson
Large island style galley porcelain tile kitchen photo in Houston with a farmhouse sink, recessed-panel cabinets, green cabinets, granite countertops, white backsplash, glass tile backsplash, stainless steel appliances and an island
Large island style galley porcelain tile kitchen photo in Houston with a farmhouse sink, recessed-panel cabinets, green cabinets, granite countertops, white backsplash, glass tile backsplash, stainless steel appliances and an island
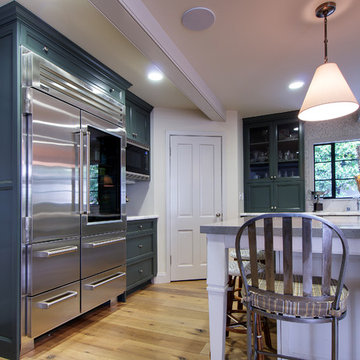
Enclosed kitchen - large traditional l-shaped light wood floor enclosed kitchen idea in Los Angeles with green cabinets, mosaic tile backsplash, stainless steel appliances, an island, recessed-panel cabinets, granite countertops and multicolored backsplash
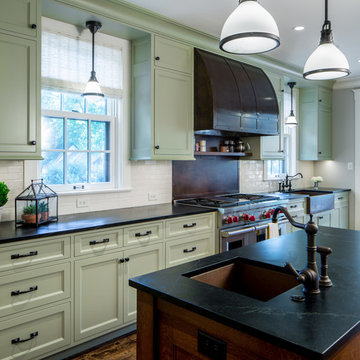
Farm Kid Studios
Elegant kitchen photo in Minneapolis with a farmhouse sink, flat-panel cabinets, green cabinets, granite countertops, white backsplash, stainless steel appliances and two islands
Elegant kitchen photo in Minneapolis with a farmhouse sink, flat-panel cabinets, green cabinets, granite countertops, white backsplash, stainless steel appliances and two islands
Kitchen with Green Cabinets and Granite Countertops Ideas
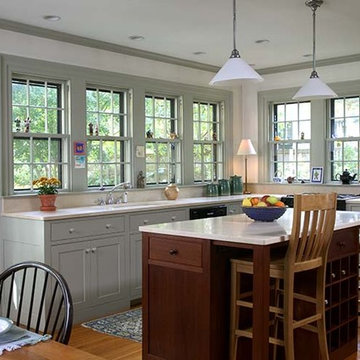
Photo by Randy O'Rourke
Eat-in kitchen - large traditional l-shaped medium tone wood floor eat-in kitchen idea in Boston with an undermount sink, recessed-panel cabinets, green cabinets, granite countertops, beige backsplash, stone slab backsplash and an island
Eat-in kitchen - large traditional l-shaped medium tone wood floor eat-in kitchen idea in Boston with an undermount sink, recessed-panel cabinets, green cabinets, granite countertops, beige backsplash, stone slab backsplash and an island
1





