Kitchen with Glass-Front Cabinets Ideas
Refine by:
Budget
Sort by:Popular Today
1101 - 1120 of 22,934 photos
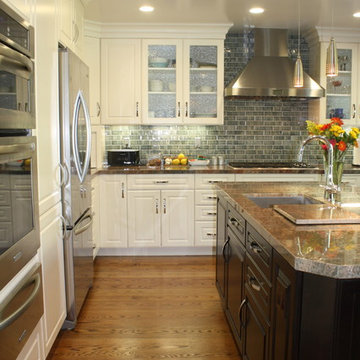
This kitchen remodel included structural modifications and a complete re-design of the flow of the kitchen, with an island in the middle and a new peninsula instead of a solid wall opening to the formal dining area.
Both spaces were designed for more natural light, and given all new finishes. The finish choices and design decisions were made by our team working together with the client to achieve just the right look to complement the existing home layout.
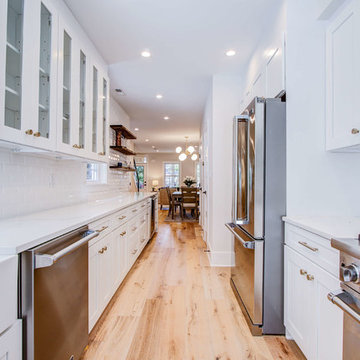
Example of a mid-sized transitional galley light wood floor and beige floor eat-in kitchen design in DC Metro with a farmhouse sink, glass-front cabinets, white cabinets, quartz countertops, white backsplash, subway tile backsplash, stainless steel appliances, no island and white countertops
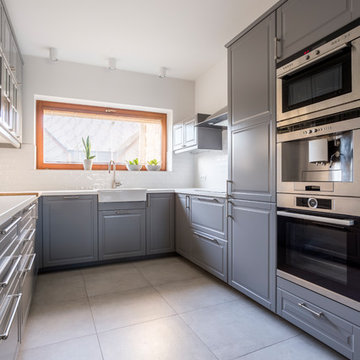
NS Designs, Pasadena, CA
http://nsdesignsonline.com/
626-491-9411
Large elegant u-shaped ceramic tile and gray floor eat-in kitchen photo in Los Angeles with a farmhouse sink, glass-front cabinets, gray cabinets, white backsplash, subway tile backsplash, stainless steel appliances and no island
Large elegant u-shaped ceramic tile and gray floor eat-in kitchen photo in Los Angeles with a farmhouse sink, glass-front cabinets, gray cabinets, white backsplash, subway tile backsplash, stainless steel appliances and no island
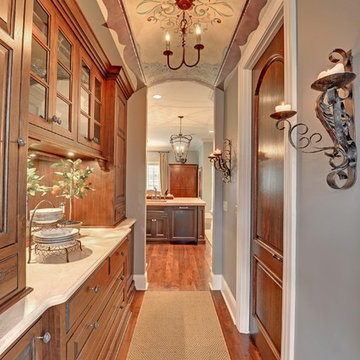
Kitchen - traditional kitchen idea in Minneapolis with glass-front cabinets and medium tone wood cabinets
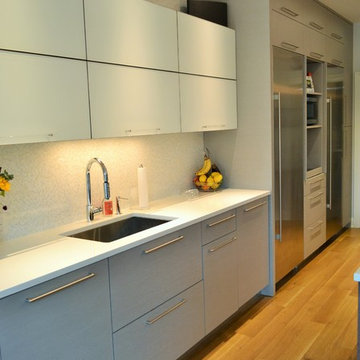
Lew Tischler
Inspiration for a large contemporary l-shaped light wood floor kitchen pantry remodel in New York with an undermount sink, glass-front cabinets, light wood cabinets, glass countertops, white backsplash, glass tile backsplash, stainless steel appliances and an island
Inspiration for a large contemporary l-shaped light wood floor kitchen pantry remodel in New York with an undermount sink, glass-front cabinets, light wood cabinets, glass countertops, white backsplash, glass tile backsplash, stainless steel appliances and an island
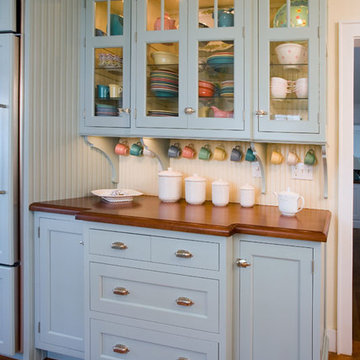
This shingle style cottage was a complete renovation, enhancing its already charming attributes with new, modern amenities.
Renovations included enclosing an existing sunroom, new windows and new roof dormers to gain access to a walk-out roof deck.
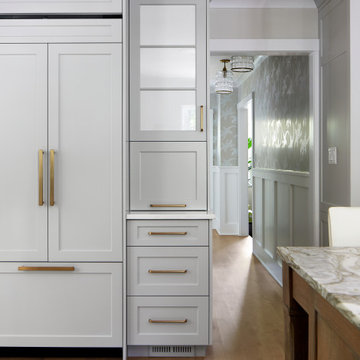
Family kitchen for busy parents and children to gather and share their day. A kitchen perfect for catching up with friends, baking cookies with grandkids, trying new recipes and recreating old favorites.
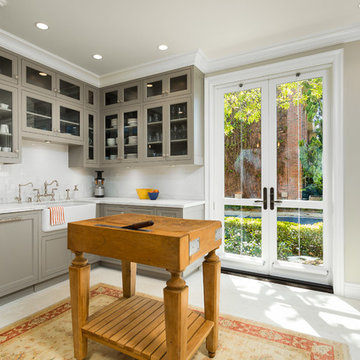
Antique Butcher Block Island.
November 2013.
Elegant kitchen photo in Los Angeles with a farmhouse sink, glass-front cabinets, gray cabinets, white backsplash, subway tile backsplash and an island
Elegant kitchen photo in Los Angeles with a farmhouse sink, glass-front cabinets, gray cabinets, white backsplash, subway tile backsplash and an island
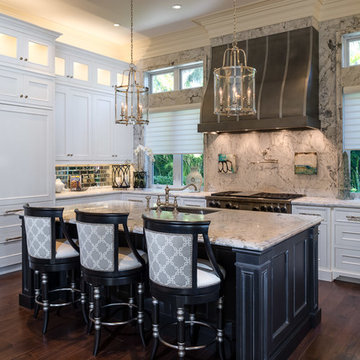
Large transitional l-shaped dark wood floor and brown floor enclosed kitchen photo in Miami with an undermount sink, glass-front cabinets, white cabinets, marble countertops, metallic backsplash, metal backsplash, paneled appliances and two islands
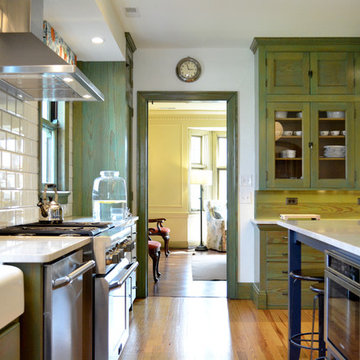
Example of a large classic medium tone wood floor enclosed kitchen design in Cincinnati with a farmhouse sink, glass-front cabinets, green cabinets, quartzite countertops, stainless steel appliances, an island, white backsplash and ceramic backsplash
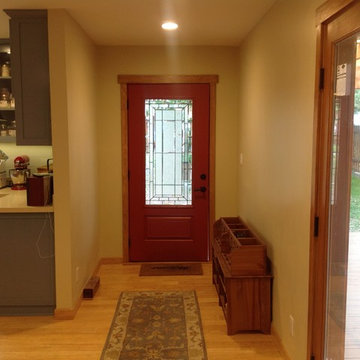
Kitchen pantry - mid-sized transitional u-shaped light wood floor kitchen pantry idea in Los Angeles with a farmhouse sink, glass-front cabinets, blue cabinets, granite countertops, beige backsplash, ceramic backsplash, white appliances and an island
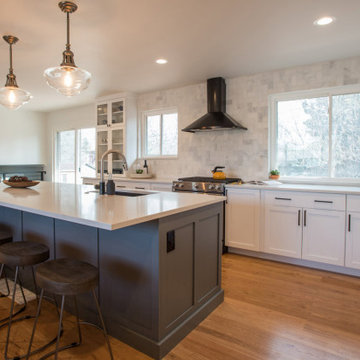
This was an amazing project to work on with even more amazing clients! This project, in particular, had a strict timeline as we needed to complete it by the upcoming holidays. We opened up the space plan and integrated the kitchen and the living room so that the client could more easily entertain friends and family. We used the back wall as a focal point, selecting a black hood with an interesting backsplash pattern that goes all the way to the ceiling.
---
Project designed by Miami interior designer Margarita Bravo. She serves Miami as well as surrounding areas such as Coconut Grove, Key Biscayne, Miami Beach, North Miami Beach, and Hallandale Beach.
For more about MARGARITA BRAVO, visit here: https://www.margaritabravo.com/
To learn more about this project, visit here: https://www.margaritabravo.com/portfolio/golden-key-park-renovation/
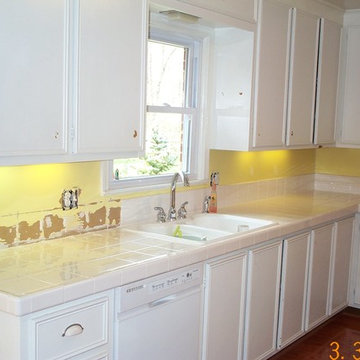
A chic country kitchen with white kitchen cabinets. This is a wonderful example of cabinet refacing, complete with new kitchen cabinet doors and a butcher block countertop on the kitchen island.
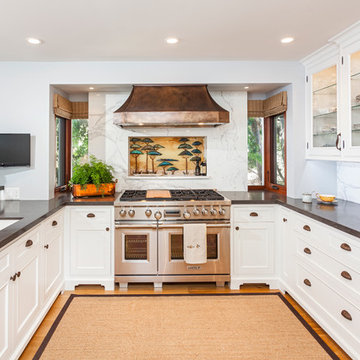
Adam Dubich
Example of a classic u-shaped kitchen design in Salt Lake City with an undermount sink, white cabinets, white backsplash, stainless steel appliances, no island and glass-front cabinets
Example of a classic u-shaped kitchen design in Salt Lake City with an undermount sink, white cabinets, white backsplash, stainless steel appliances, no island and glass-front cabinets
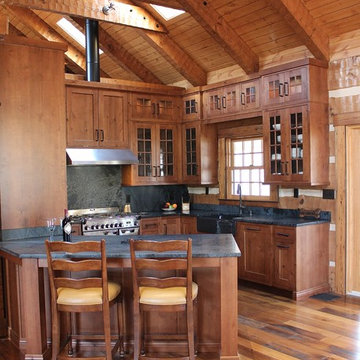
Missy Clifton
Inspiration for a large rustic u-shaped medium tone wood floor eat-in kitchen remodel in Other with a farmhouse sink, glass-front cabinets, dark wood cabinets, granite countertops, black backsplash, stone slab backsplash, stainless steel appliances and a peninsula
Inspiration for a large rustic u-shaped medium tone wood floor eat-in kitchen remodel in Other with a farmhouse sink, glass-front cabinets, dark wood cabinets, granite countertops, black backsplash, stone slab backsplash, stainless steel appliances and a peninsula
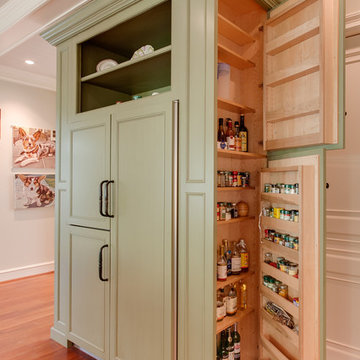
Mid-sized elegant u-shaped medium tone wood floor enclosed kitchen photo in Other with a drop-in sink, glass-front cabinets, medium tone wood cabinets, wood countertops, stainless steel appliances and an island
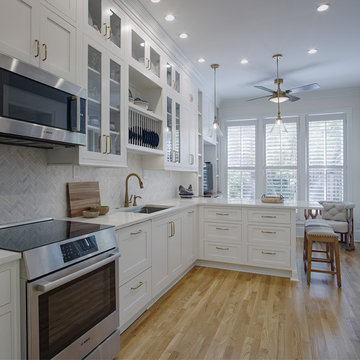
Inside a historic infill property from the late 90s was a basic kitchen marked by short cabinets and sparse lighting. Its transformation into a bright, light space is enhanced by high-quality flooring and molding that complement the home's architecture as well as newly revealed views of the adjacent private courtyard. | Photography by Atlantic Archives
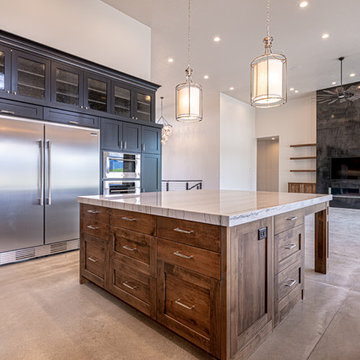
Example of a large country u-shaped concrete floor and gray floor open concept kitchen design in Salt Lake City with an undermount sink, glass-front cabinets, black cabinets, quartzite countertops, beige backsplash, stone slab backsplash, stainless steel appliances, an island and beige countertops
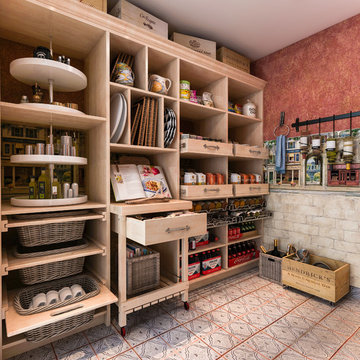
This Tuscan-inspired kitchen pantry feature a variety of pull-out storage options, from classic drawers to shelves and baskets. A dedicated wall for wine storage and a cigar humidor adds sophistication to the space.
Kitchen with Glass-Front Cabinets Ideas
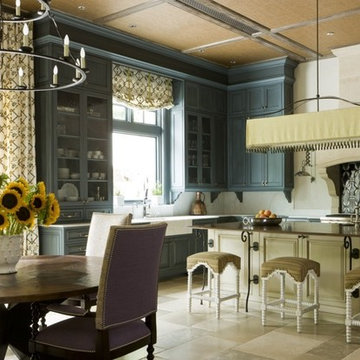
Double Tier Chandelier
Mid-sized farmhouse l-shaped porcelain tile eat-in kitchen photo in Los Angeles with a farmhouse sink, glass-front cabinets, blue cabinets, black backsplash, ceramic backsplash and an island
Mid-sized farmhouse l-shaped porcelain tile eat-in kitchen photo in Los Angeles with a farmhouse sink, glass-front cabinets, blue cabinets, black backsplash, ceramic backsplash and an island
56





