Single-Wall Kitchen Ideas
Refine by:
Budget
Sort by:Popular Today
21741 - 21760 of 114,576 photos
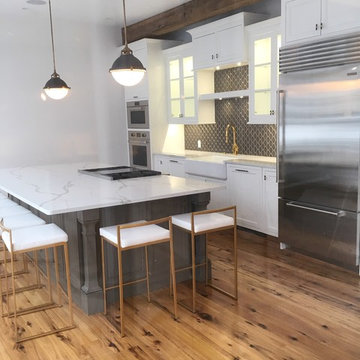
White Shaker Country Farmhouse Kitchen with Professional Appliances. Cabinets are Plain and Fancy, Countertop is Corian Quartz, Backsplash is elongated ceramic hex, Lighting from Houzz, Cabinet Hardware is custom Colonial Bronze, Faucet from Waterstone and Appliances are Wolf and Sub-Zero
Photos by: Danielle Stevenson
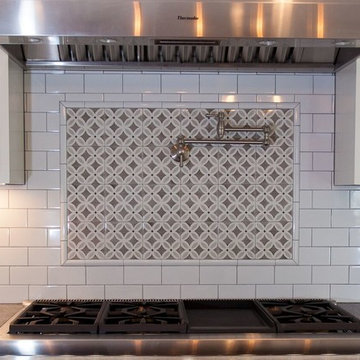
Large cottage single-wall medium tone wood floor kitchen photo in Other with a farmhouse sink, shaker cabinets, white cabinets, marble countertops, white backsplash, subway tile backsplash, stainless steel appliances and an island
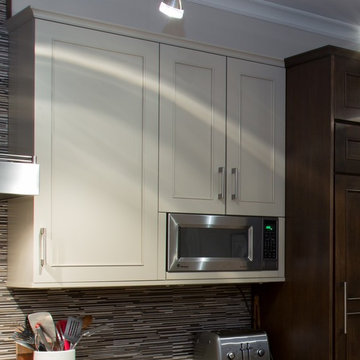
Example of a large trendy single-wall vinyl floor and beige floor eat-in kitchen design in DC Metro with an undermount sink, recessed-panel cabinets, dark wood cabinets, quartz countertops, beige backsplash, marble backsplash, paneled appliances and an island
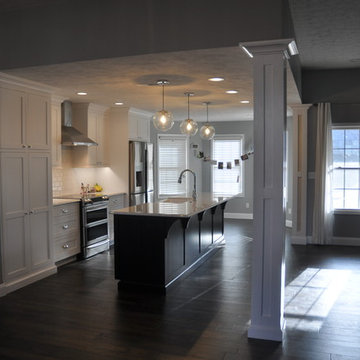
Inspiration for a mid-sized transitional single-wall dark wood floor and brown floor eat-in kitchen remodel in St Louis with a farmhouse sink, recessed-panel cabinets, white cabinets, quartz countertops, white backsplash, subway tile backsplash, stainless steel appliances and an island
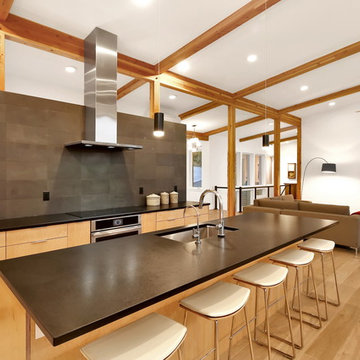
Design by Haven Design Workshop
Photography by Radley Muller Photography
Example of a large trendy single-wall light wood floor and brown floor eat-in kitchen design in Seattle with a drop-in sink, flat-panel cabinets, light wood cabinets, granite countertops, black backsplash, stone tile backsplash, stainless steel appliances, an island and black countertops
Example of a large trendy single-wall light wood floor and brown floor eat-in kitchen design in Seattle with a drop-in sink, flat-panel cabinets, light wood cabinets, granite countertops, black backsplash, stone tile backsplash, stainless steel appliances, an island and black countertops
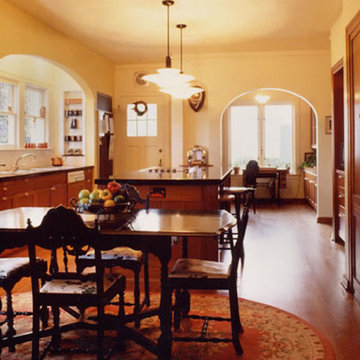
Example of a large single-wall medium tone wood floor open concept kitchen design in Portland with a double-bowl sink, recessed-panel cabinets, medium tone wood cabinets and an island
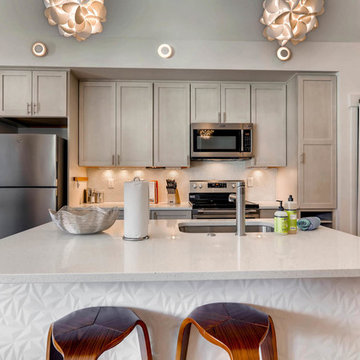
Rent this cabin in Grand Lake Colorado at www.grandlakecabincraft.com
Builder | Bighorn Building Services
Photography | Jon Kohlwey
Designer | Tara Bender
Starmark Cabinetry by Alpine Lumber Granby
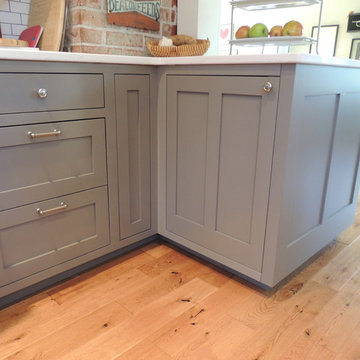
Mid-sized farmhouse single-wall medium tone wood floor eat-in kitchen photo in Seattle with recessed-panel cabinets, gray cabinets, white backsplash, subway tile backsplash and stainless steel appliances
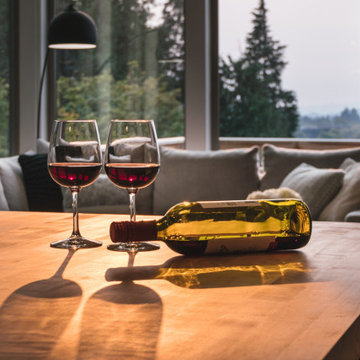
Well-designed kitchen featuring black, white, and natural woods accents. Plenty of storage and space to entertain loved ones.
Large minimalist single-wall medium tone wood floor, brown floor and vaulted ceiling open concept kitchen photo in Other with a drop-in sink, shaker cabinets, white cabinets, wood countertops, white backsplash, cement tile backsplash, black appliances, an island and brown countertops
Large minimalist single-wall medium tone wood floor, brown floor and vaulted ceiling open concept kitchen photo in Other with a drop-in sink, shaker cabinets, white cabinets, wood countertops, white backsplash, cement tile backsplash, black appliances, an island and brown countertops
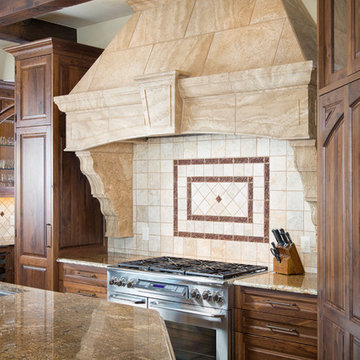
Massive kitchen with thick granite island countertop
Example of a classic single-wall medium tone wood floor eat-in kitchen design in Denver with an integrated sink, recessed-panel cabinets, medium tone wood cabinets, granite countertops, beige backsplash, mosaic tile backsplash, black appliances and an island
Example of a classic single-wall medium tone wood floor eat-in kitchen design in Denver with an integrated sink, recessed-panel cabinets, medium tone wood cabinets, granite countertops, beige backsplash, mosaic tile backsplash, black appliances and an island
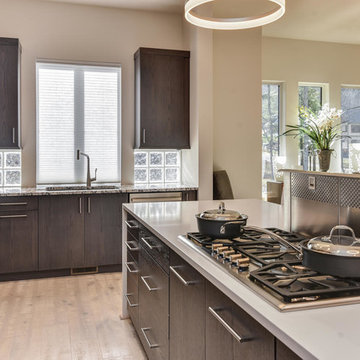
The kitchen overlooks the dining and living room areas, with views to the outdoor patio and beyond. Perfect for entertaining!
Example of a small mountain style single-wall light wood floor eat-in kitchen design in Los Angeles with a farmhouse sink, flat-panel cabinets, gray cabinets, laminate countertops, metallic backsplash, marble backsplash, stainless steel appliances and an island
Example of a small mountain style single-wall light wood floor eat-in kitchen design in Los Angeles with a farmhouse sink, flat-panel cabinets, gray cabinets, laminate countertops, metallic backsplash, marble backsplash, stainless steel appliances and an island
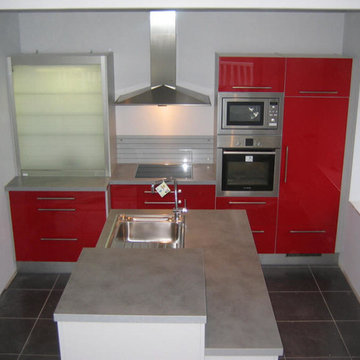
Contemporary high gloss red kitchen cabinet with fully integrated appliances. Great idea for small kitchen, appliance housing unit which hides small kitchen appliances with rolling frosted glass door, high gloss white kitchen island
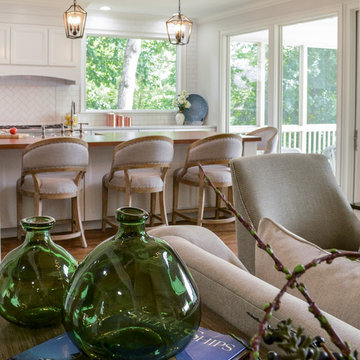
The original kitchen in this stunning home was L-shaped and had a small island and peninsula seating. We expanded the kitchen by enclosing an existing screen porch and adding a new porch to the rear of the house with breathtaking lake views. Large picture windows replaced existing double hung windows for open views and unencumbered sight lines. The kitchen was relocated and expanded with a new and improved layout featuring an oversized island with ample seating and a warm wood countertop. The Thermador range takes center stage between the large picture windows and has a boxed hood with vent. Cabinet panels were added to the built-in refrigerator for a clean and sophisticated look. The white cabinets and marble look quartz are balanced by the warm wood floors and stained countertops. Lantern style pendant lights and strategically placed can lights add to the warmth and brightness of this spectacularly renovated kitchen.
A keeping room was added where the kitchen used to be. A cozy fireplace and reworked windows provide a relaxing space for entertaining. A built-in bar and beverage station was designed for this casual, yet elegant space. A sliding barn door leads to a large walk-through pantry.
The new kitchen placement allowed us to provide a connection to the existing living room with an oversized cased opening. The spaces are now perfectly aligned for daily living and entertaining. The client is thrilled with the design and is in awe of the results. Kustom Home Design provided the perfect solution for this luxury kitchen renovation.
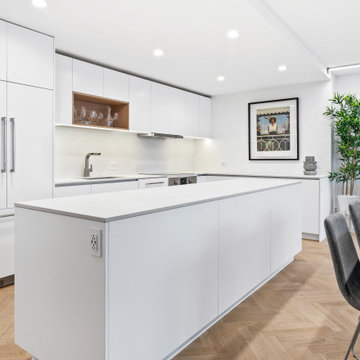
Photo Credit: Pawel Dmytrow
Example of a mid-sized minimalist single-wall light wood floor and brown floor eat-in kitchen design in Chicago with an undermount sink, flat-panel cabinets, white cabinets, quartz countertops, white backsplash, stainless steel appliances, an island and white countertops
Example of a mid-sized minimalist single-wall light wood floor and brown floor eat-in kitchen design in Chicago with an undermount sink, flat-panel cabinets, white cabinets, quartz countertops, white backsplash, stainless steel appliances, an island and white countertops
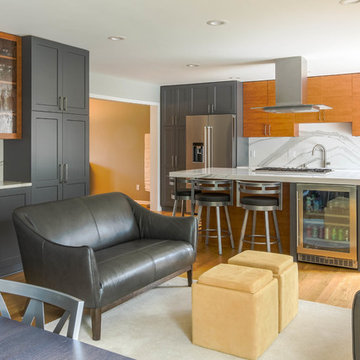
Eat-in kitchen - large contemporary single-wall light wood floor and brown floor eat-in kitchen idea in Detroit with an undermount sink, flat-panel cabinets, medium tone wood cabinets, quartz countertops, white backsplash, stainless steel appliances, an island and white countertops
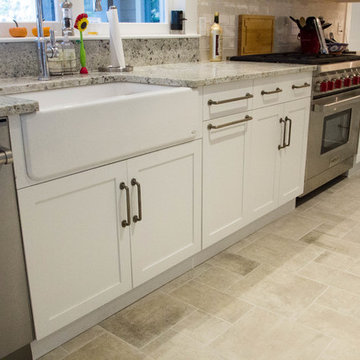
Inspiration for a large timeless single-wall porcelain tile kitchen remodel in Other with a farmhouse sink, shaker cabinets, white cabinets, granite countertops, beige backsplash, subway tile backsplash, stainless steel appliances and a peninsula
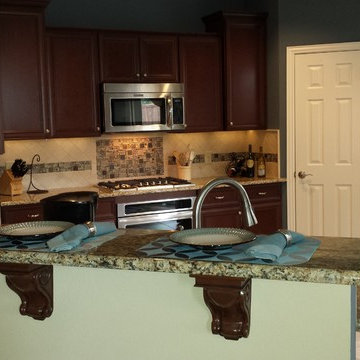
Inspiration for a timeless single-wall eat-in kitchen remodel in Dallas with dark wood cabinets, stainless steel appliances, multicolored backsplash and an island
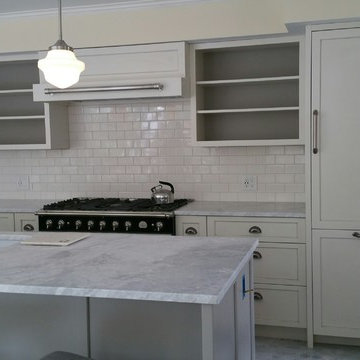
Example of a mid-sized transitional single-wall marble floor and gray floor eat-in kitchen design in Boston with an undermount sink, shaker cabinets, white cabinets, marble countertops, white backsplash, subway tile backsplash, paneled appliances and an island
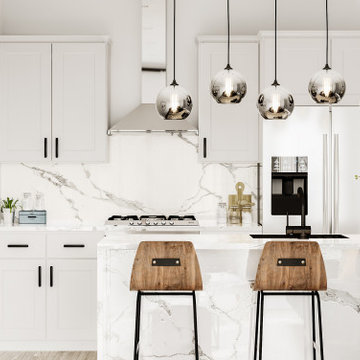
Eat-in kitchen - mid-sized transitional single-wall laminate floor, beige floor and coffered ceiling eat-in kitchen idea in Philadelphia with a drop-in sink, beaded inset cabinets, white cabinets, marble countertops, white backsplash, marble backsplash, an island and white countertops
Single-Wall Kitchen Ideas
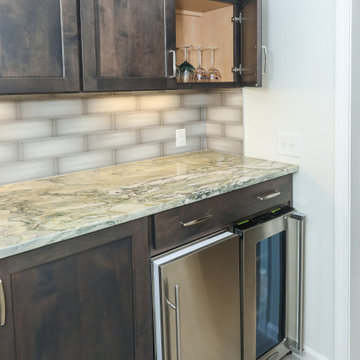
Gainesville Lake Home Kitchen, Butler's Pantry & Laundry Room Remodel
Inspiration for a mid-sized transitional single-wall porcelain tile and gray floor kitchen pantry remodel in Atlanta with an undermount sink, recessed-panel cabinets, dark wood cabinets, quartzite countertops, gray backsplash, ceramic backsplash, stainless steel appliances, an island and multicolored countertops
Inspiration for a mid-sized transitional single-wall porcelain tile and gray floor kitchen pantry remodel in Atlanta with an undermount sink, recessed-panel cabinets, dark wood cabinets, quartzite countertops, gray backsplash, ceramic backsplash, stainless steel appliances, an island and multicolored countertops
1088





