Kitchen with a Peninsula Ideas
Refine by:
Budget
Sort by:Popular Today
621 - 640 of 131,063 photos
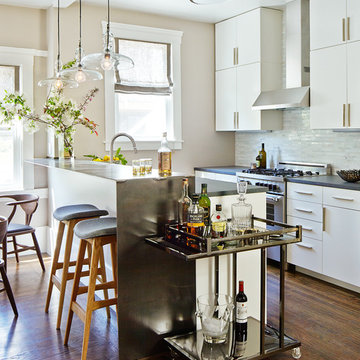
Brad Knipstein
Open concept kitchen - small contemporary galley dark wood floor open concept kitchen idea in San Francisco with flat-panel cabinets, white cabinets, quartzite countertops, white backsplash, stone tile backsplash, stainless steel appliances and a peninsula
Open concept kitchen - small contemporary galley dark wood floor open concept kitchen idea in San Francisco with flat-panel cabinets, white cabinets, quartzite countertops, white backsplash, stone tile backsplash, stainless steel appliances and a peninsula

I built this on my property for my aging father who has some health issues. Handicap accessibility was a factor in design. His dream has always been to try retire to a cabin in the woods. This is what he got.
It is a 1 bedroom, 1 bath with a great room. It is 600 sqft of AC space. The footprint is 40' x 26' overall.
The site was the former home of our pig pen. I only had to take 1 tree to make this work and I planted 3 in its place. The axis is set from root ball to root ball. The rear center is aligned with mean sunset and is visible across a wetland.
The goal was to make the home feel like it was floating in the palms. The geometry had to simple and I didn't want it feeling heavy on the land so I cantilevered the structure beyond exposed foundation walls. My barn is nearby and it features old 1950's "S" corrugated metal panel walls. I used the same panel profile for my siding. I ran it vertical to match the barn, but also to balance the length of the structure and stretch the high point into the canopy, visually. The wood is all Southern Yellow Pine. This material came from clearing at the Babcock Ranch Development site. I ran it through the structure, end to end and horizontally, to create a seamless feel and to stretch the space. It worked. It feels MUCH bigger than it is.
I milled the material to specific sizes in specific areas to create precise alignments. Floor starters align with base. Wall tops adjoin ceiling starters to create the illusion of a seamless board. All light fixtures, HVAC supports, cabinets, switches, outlets, are set specifically to wood joints. The front and rear porch wood has three different milling profiles so the hypotenuse on the ceilings, align with the walls, and yield an aligned deck board below. Yes, I over did it. It is spectacular in its detailing. That's the benefit of small spaces.
Concrete counters and IKEA cabinets round out the conversation.
For those who cannot live tiny, I offer the Tiny-ish House.
Photos by Ryan Gamma
Staging by iStage Homes
Design Assistance Jimmy Thornton

Inspiration for a mid-sized transitional light wood floor and brown floor eat-in kitchen remodel in DC Metro with an undermount sink, recessed-panel cabinets, white cabinets, quartz countertops, white backsplash, marble backsplash, stainless steel appliances, a peninsula and white countertops
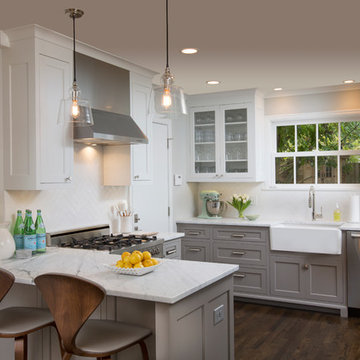
Transitional u-shaped dark wood floor kitchen photo in Columbus with a farmhouse sink, shaker cabinets, gray cabinets, white backsplash, stainless steel appliances and a peninsula
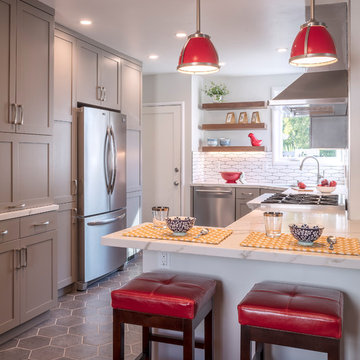
Bold tile patterns and bright red accents give new life to this previously outdated 1930’s kitchen.
Example of a mid-sized transitional u-shaped porcelain tile and gray floor eat-in kitchen design in San Francisco with an undermount sink, shaker cabinets, gray cabinets, quartz countertops, white backsplash, porcelain backsplash, stainless steel appliances, a peninsula and white countertops
Example of a mid-sized transitional u-shaped porcelain tile and gray floor eat-in kitchen design in San Francisco with an undermount sink, shaker cabinets, gray cabinets, quartz countertops, white backsplash, porcelain backsplash, stainless steel appliances, a peninsula and white countertops
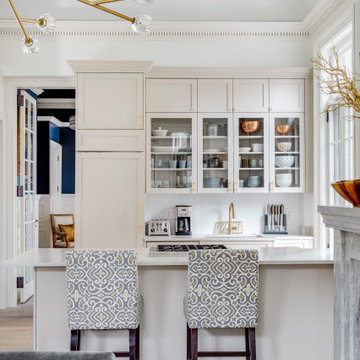
For this project, our Boston design-build team worked closely with a pair of keen-eyed clients to bring their unique vision to life. The main challenge throughout was deciding how to make the most out of the relatively small 990 ft² we had to work with.
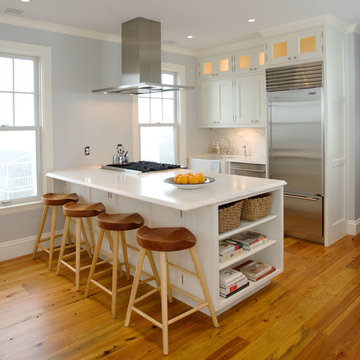
Mark Rockwood Photography
Kitchen - small traditional galley medium tone wood floor kitchen idea in Portland Maine with a farmhouse sink, white backsplash, stone slab backsplash, stainless steel appliances and a peninsula
Kitchen - small traditional galley medium tone wood floor kitchen idea in Portland Maine with a farmhouse sink, white backsplash, stone slab backsplash, stainless steel appliances and a peninsula

Because of the 2 windows and a door, we couldn’t put cabinets there without it looking weird. The homeowners needed storage but didn’t want to lose light, so we came up with this open shelving plan.
Also, adding historic elements like the antique gold lights over the windows and the subway tile paid just the right homage to the home.
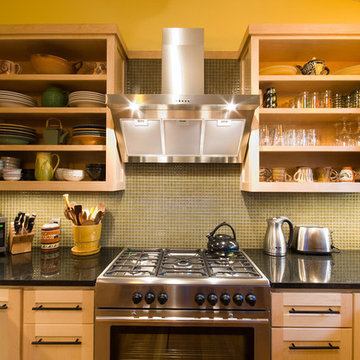
Although the kitchen space is limited, we sill used over-sized, stainless steel appliances by spacing them appropriately throughout the room. We custom-built the cabinets around them to maximize storage and to optimize the countertop workspace.
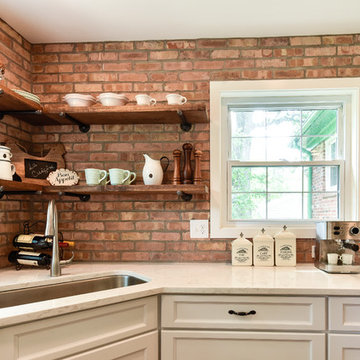
Felicia Evans
Mid-sized country u-shaped dark wood floor and brown floor enclosed kitchen photo in DC Metro with an undermount sink, white cabinets, stainless steel appliances, shaker cabinets, wood countertops, red backsplash, brick backsplash and a peninsula
Mid-sized country u-shaped dark wood floor and brown floor enclosed kitchen photo in DC Metro with an undermount sink, white cabinets, stainless steel appliances, shaker cabinets, wood countertops, red backsplash, brick backsplash and a peninsula

Example of a mid-sized transitional l-shaped medium tone wood floor open concept kitchen design in New York with blue cabinets, marble countertops, stainless steel appliances, a peninsula, white countertops, recessed-panel cabinets and white backsplash
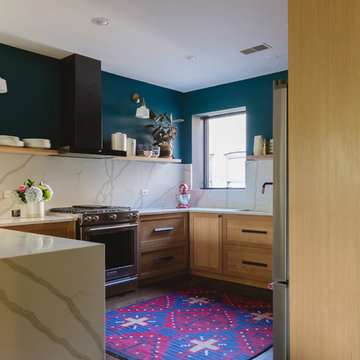
Photo: Rachel Loewen © 2019 Houzz
Eclectic u-shaped gray floor kitchen photo in Chicago with an undermount sink, shaker cabinets, medium tone wood cabinets, white backsplash, stainless steel appliances, a peninsula and white countertops
Eclectic u-shaped gray floor kitchen photo in Chicago with an undermount sink, shaker cabinets, medium tone wood cabinets, white backsplash, stainless steel appliances, a peninsula and white countertops

Beside the refrigerator, we tucked in some open shelves to provide a coffee station for easy access during busy mornings.
Inspiration for a modern u-shaped open concept kitchen remodel in Chicago with flat-panel cabinets, white backsplash, mosaic tile backsplash, stainless steel appliances, a peninsula and white countertops
Inspiration for a modern u-shaped open concept kitchen remodel in Chicago with flat-panel cabinets, white backsplash, mosaic tile backsplash, stainless steel appliances, a peninsula and white countertops
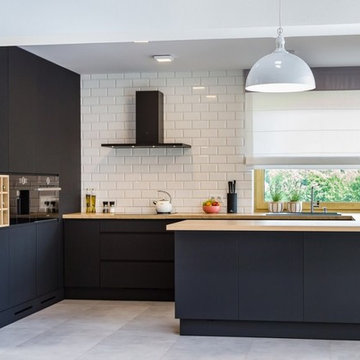
Matte black cabinetry gives this kitchen a sleek modern look.
Inspiration for a contemporary u-shaped gray floor kitchen remodel in Other with flat-panel cabinets, black cabinets, wood countertops, white backsplash, subway tile backsplash, black appliances and a peninsula
Inspiration for a contemporary u-shaped gray floor kitchen remodel in Other with flat-panel cabinets, black cabinets, wood countertops, white backsplash, subway tile backsplash, black appliances and a peninsula
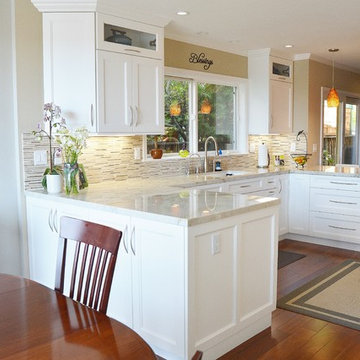
Martha Vega,CKD
Eat-in kitchen - mid-sized transitional u-shaped medium tone wood floor eat-in kitchen idea in San Francisco with an undermount sink, recessed-panel cabinets, white cabinets, quartzite countertops, beige backsplash, mosaic tile backsplash, paneled appliances and a peninsula
Eat-in kitchen - mid-sized transitional u-shaped medium tone wood floor eat-in kitchen idea in San Francisco with an undermount sink, recessed-panel cabinets, white cabinets, quartzite countertops, beige backsplash, mosaic tile backsplash, paneled appliances and a peninsula
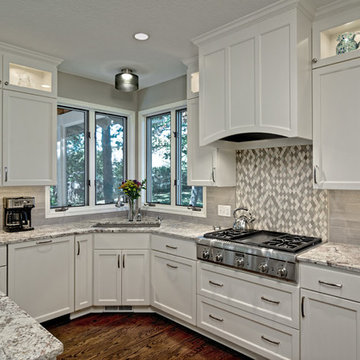
Knight Constructon Design
Mid-sized transitional u-shaped dark wood floor eat-in kitchen photo in Minneapolis with an undermount sink, recessed-panel cabinets, white cabinets, gray backsplash, subway tile backsplash, stainless steel appliances, a peninsula and granite countertops
Mid-sized transitional u-shaped dark wood floor eat-in kitchen photo in Minneapolis with an undermount sink, recessed-panel cabinets, white cabinets, gray backsplash, subway tile backsplash, stainless steel appliances, a peninsula and granite countertops
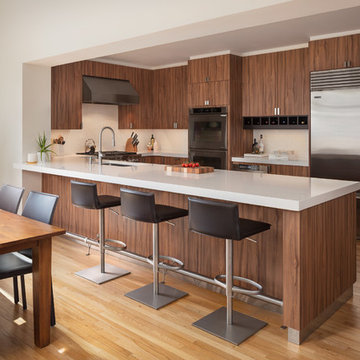
Mike Van Tassell / mikevantassell.com
Example of a trendy u-shaped light wood floor and brown floor eat-in kitchen design in New York with an undermount sink, flat-panel cabinets, medium tone wood cabinets, white backsplash, stainless steel appliances, a peninsula and white countertops
Example of a trendy u-shaped light wood floor and brown floor eat-in kitchen design in New York with an undermount sink, flat-panel cabinets, medium tone wood cabinets, white backsplash, stainless steel appliances, a peninsula and white countertops
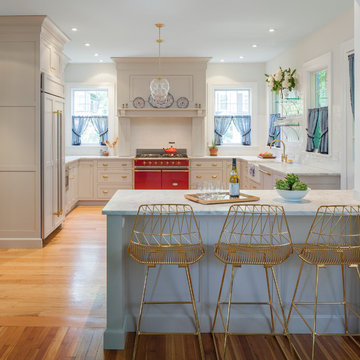
© Jim Fiora
Example of a large transitional u-shaped light wood floor and brown floor eat-in kitchen design in New York with a farmhouse sink, a peninsula, recessed-panel cabinets, white cabinets, marble countertops, white backsplash, subway tile backsplash and paneled appliances
Example of a large transitional u-shaped light wood floor and brown floor eat-in kitchen design in New York with a farmhouse sink, a peninsula, recessed-panel cabinets, white cabinets, marble countertops, white backsplash, subway tile backsplash and paneled appliances

Architecture & Interior Design: David Heide Design Studio
--
Photos: Susan Gilmore
Mid-sized ornate u-shaped dark wood floor and brown floor eat-in kitchen photo in Minneapolis with a farmhouse sink, recessed-panel cabinets, white cabinets, granite countertops, white backsplash, ceramic backsplash, paneled appliances and a peninsula
Mid-sized ornate u-shaped dark wood floor and brown floor eat-in kitchen photo in Minneapolis with a farmhouse sink, recessed-panel cabinets, white cabinets, granite countertops, white backsplash, ceramic backsplash, paneled appliances and a peninsula
Kitchen with a Peninsula Ideas
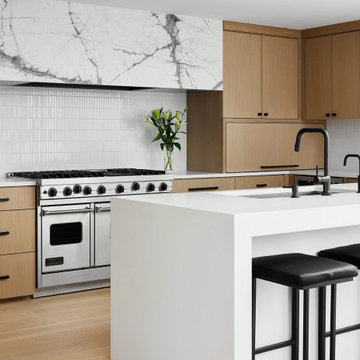
Above the range, we incorporated the same stone from the TV wall and created an oversized yet simple hood.
Inspiration for a contemporary u-shaped kitchen remodel in Chicago with flat-panel cabinets, white backsplash, mosaic tile backsplash, stainless steel appliances and a peninsula
Inspiration for a contemporary u-shaped kitchen remodel in Chicago with flat-panel cabinets, white backsplash, mosaic tile backsplash, stainless steel appliances and a peninsula
32





