Laminate Floor Family Room Ideas
Refine by:
Budget
Sort by:Popular Today
181 - 200 of 3,143 photos
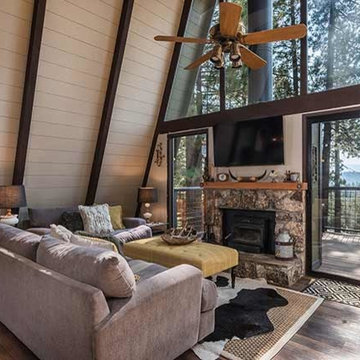
Example of a small 1960s open concept laminate floor and brown floor family room design in Sacramento with beige walls, a wood stove and a wall-mounted tv
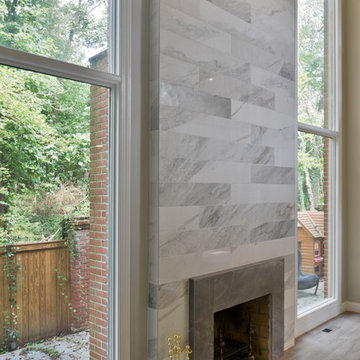
A family in McLean VA decided to remodel two levels of their home.
There was wasted floor space and disconnections throughout the living room and dining room area. The family room was very small and had a closet as washer and dryer closet. Two walls separating kitchen from adjacent dining room and family room.
After several design meetings, the final blue print went into construction phase, gutting entire kitchen, family room, laundry room, open balcony.
We built a seamless main level floor. The laundry room was relocated and we built a new space on the second floor for their convenience.
The family room was expanded into the laundry room space, the kitchen expanded its wing into the adjacent family room and dining room, with a large middle Island that made it all stand tall.
The use of extended lighting throughout the two levels has made this project brighter than ever. A walk -in pantry with pocket doors was added in hallway. We deleted two structure columns by the way of using large span beams, opening up the space. The open foyer was floored in and expanded the dining room over it.
All new porcelain tile was installed in main level, a floor to ceiling fireplace(two story brick fireplace) was faced with highly decorative stone.
The second floor was open to the two story living room, we replaced all handrails and spindles with Rod iron and stained handrails to match new floors. A new butler area with under cabinet beverage center was added in the living room area.
The den was torn up and given stain grade paneling and molding to give a deep and mysterious look to the new library.
The powder room was gutted, redefined, one doorway to the den was closed up and converted into a vanity space with glass accent background and built in niche.
Upscale appliances and decorative mosaic back splash, fancy lighting fixtures and farm sink are all signature marks of the kitchen remodel portion of this amazing project.
I don't think there is only one thing to define the interior remodeling of this revamped home, the transformation has been so grand.
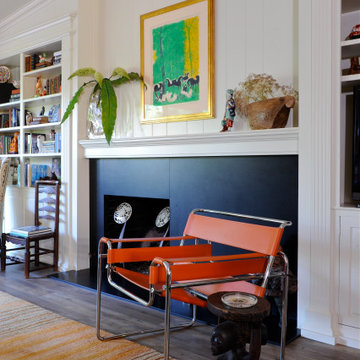
Large eclectic open concept laminate floor and gray floor family room photo in Other with beige walls, a standard fireplace and a stone fireplace
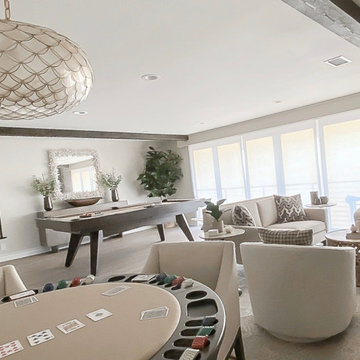
A modern updated game room.
Large beach style open concept laminate floor and brown floor game room photo in Los Angeles with gray walls, a standard fireplace and a wall-mounted tv
Large beach style open concept laminate floor and brown floor game room photo in Los Angeles with gray walls, a standard fireplace and a wall-mounted tv
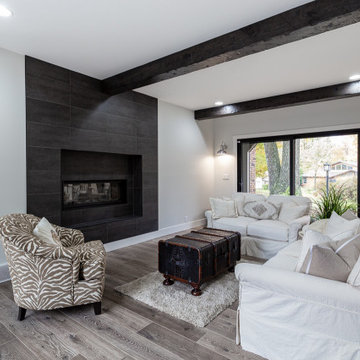
Family room - laminate floor and brown floor family room idea in Other with white walls, a two-sided fireplace and a stone fireplace
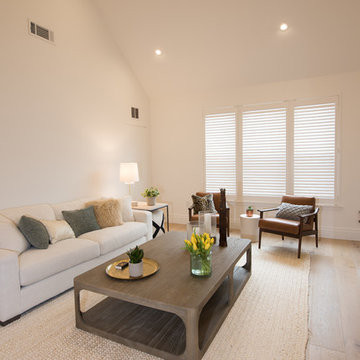
Open concept floating staircase with glass panels, solid wood treads, stainless steel hardware,
Photo's by Marcello D'Aureli
Example of a mid-sized trendy open concept laminate floor and brown floor family room design in New York with white walls
Example of a mid-sized trendy open concept laminate floor and brown floor family room design in New York with white walls
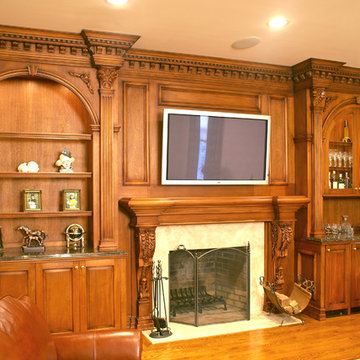
Photo: © wlkitchenandhome.com / Julian Buitrago
Example of a large classic open concept laminate floor and yellow floor family room library design in New York with beige walls, a standard fireplace, a wood fireplace surround and a wall-mounted tv
Example of a large classic open concept laminate floor and yellow floor family room library design in New York with beige walls, a standard fireplace, a wood fireplace surround and a wall-mounted tv
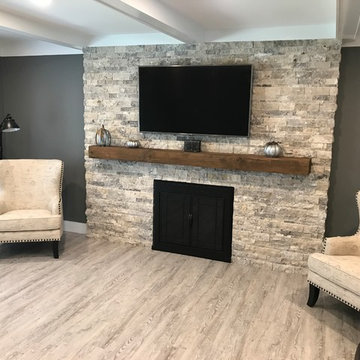
Inspiration for a shabby-chic style laminate floor and gray floor family room remodel in Detroit with gray walls, a standard fireplace, a stone fireplace and a wall-mounted tv
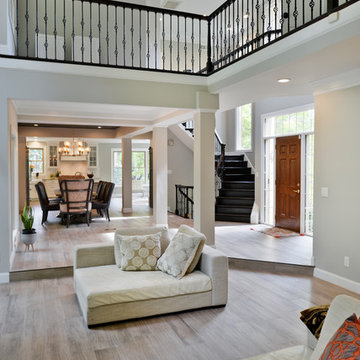
A family in McLean VA decided to remodel two levels of their home.
There was wasted floor space and disconnections throughout the living room and dining room area. The family room was very small and had a closet as washer and dryer closet. Two walls separating kitchen from adjacent dining room and family room.
After several design meetings, the final blue print went into construction phase, gutting entire kitchen, family room, laundry room, open balcony.
We built a seamless main level floor. The laundry room was relocated and we built a new space on the second floor for their convenience.
The family room was expanded into the laundry room space, the kitchen expanded its wing into the adjacent family room and dining room, with a large middle Island that made it all stand tall.
The use of extended lighting throughout the two levels has made this project brighter than ever. A walk -in pantry with pocket doors was added in hallway. We deleted two structure columns by the way of using large span beams, opening up the space. The open foyer was floored in and expanded the dining room over it.
All new porcelain tile was installed in main level, a floor to ceiling fireplace(two story brick fireplace) was faced with highly decorative stone.
The second floor was open to the two story living room, we replaced all handrails and spindles with Rod iron and stained handrails to match new floors. A new butler area with under cabinet beverage center was added in the living room area.
The den was torn up and given stain grade paneling and molding to give a deep and mysterious look to the new library.
The powder room was gutted, redefined, one doorway to the den was closed up and converted into a vanity space with glass accent background and built in niche.
Upscale appliances and decorative mosaic back splash, fancy lighting fixtures and farm sink are all signature marks of the kitchen remodel portion of this amazing project.
I don't think there is only one thing to define the interior remodeling of this revamped home, the transformation has been so grand.
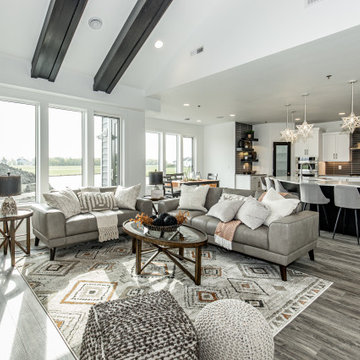
Example of a trendy open concept laminate floor, gray floor and vaulted ceiling family room design in Other with white walls, a standard fireplace, a stone fireplace and a wall-mounted tv
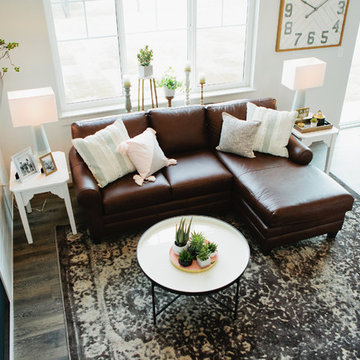
The Printer's Daughter Photography by Jenn Culley
Family room - small craftsman loft-style laminate floor and gray floor family room idea in Salt Lake City with gray walls, a standard fireplace and a wall-mounted tv
Family room - small craftsman loft-style laminate floor and gray floor family room idea in Salt Lake City with gray walls, a standard fireplace and a wall-mounted tv
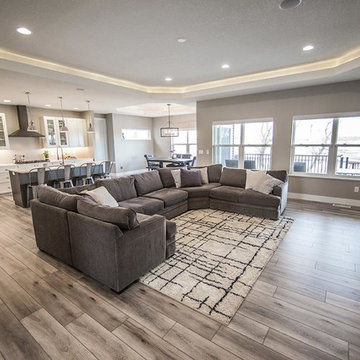
Family room - large transitional open concept laminate floor and brown floor family room idea in Cedar Rapids with gray walls, a standard fireplace, a stone fireplace and a wall-mounted tv
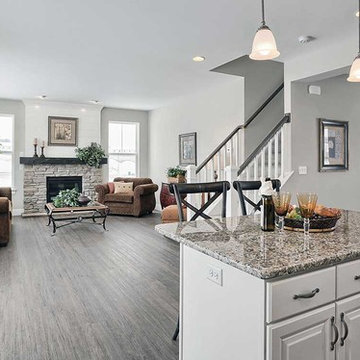
This 2-story home with welcoming front porch includes a 2-car garage, 9’ ceilings throughout the first floor, and designer details throughout. Stylish vinyl plank flooring in the foyer extends to the Kitchen, Dining Room, and Family Room. To the front of the home is a Dining Room with craftsman style wainscoting and a convenient flex room. The Kitchen features attractive cabinetry, granite countertops with tile backsplash, and stainless steel appliances. The Kitchen with sliding glass door access to the backyard patio opens to the Family Room. A cozy gas fireplace with stone surround and shiplap detail above mantle warms the Family Room and triple windows allow for plenty of natural light. The 2nd floor boasts 4 bedrooms, 2 full bathrooms, and a laundry room. The Owner’s Suite with spacious closet includes a private bathroom with 5’ shower and double bowl vanity with cultured marble top.
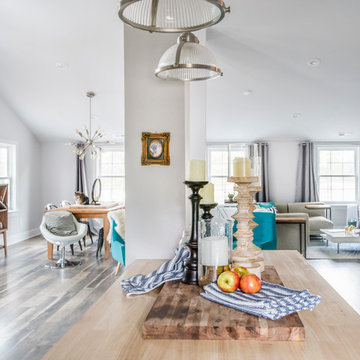
Mid-sized farmhouse open concept laminate floor family room photo in Raleigh with white walls and a wall-mounted tv
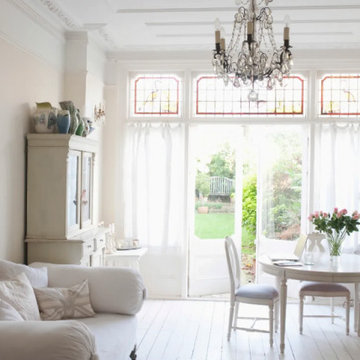
Inspiration for a large contemporary enclosed laminate floor and white floor family room remodel in Chicago with white walls, no fireplace and no tv
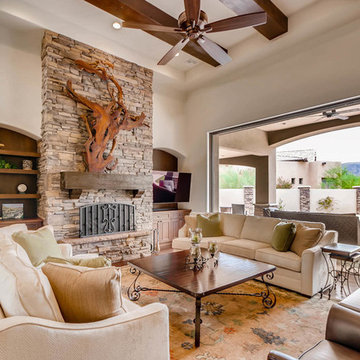
Family room - traditional laminate floor family room idea in Phoenix with a standard fireplace and a stone fireplace
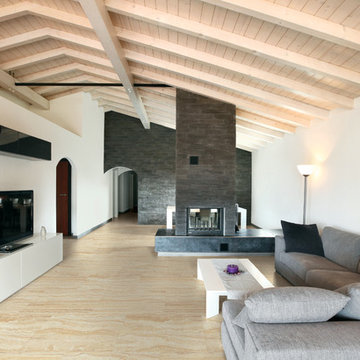
Example of a large minimalist open concept laminate floor family room design in Philadelphia with a two-sided fireplace, a stone fireplace, white walls and a tv stand
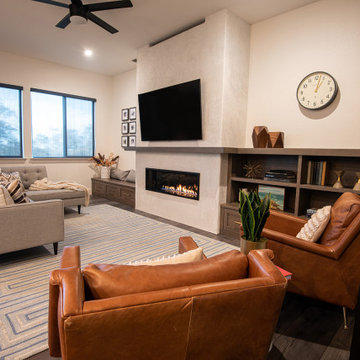
Example of a mid-sized transitional open concept laminate floor and brown floor family room library design in Sacramento with white walls, a standard fireplace, a plaster fireplace and a wall-mounted tv
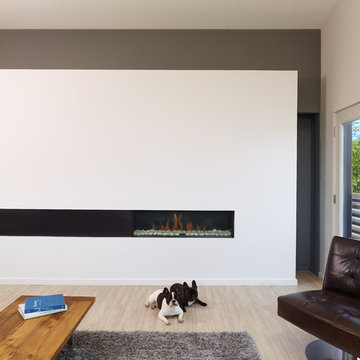
Mid-sized trendy open concept laminate floor and beige floor family room photo in Kansas City with gray walls, a ribbon fireplace, a plaster fireplace and a wall-mounted tv
Laminate Floor Family Room Ideas
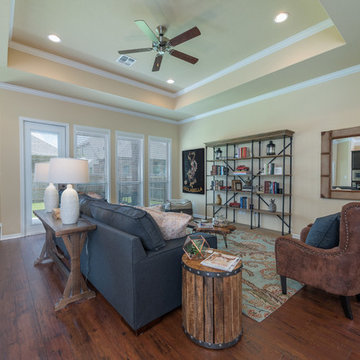
Family room - large transitional open concept laminate floor and brown floor family room idea in Austin with beige walls, no fireplace and no tv
10





