Laminate Floor Family Room Ideas
Refine by:
Budget
Sort by:Popular Today
161 - 180 of 3,142 photos
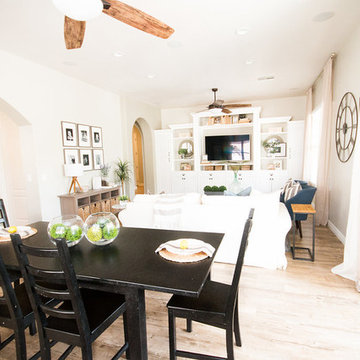
CLFrank Photography
Costal/Transitional Family Room + Dining +Kitchen
Inspiration for a large transitional open concept laminate floor and brown floor family room remodel in Phoenix with gray walls and a media wall
Inspiration for a large transitional open concept laminate floor and brown floor family room remodel in Phoenix with gray walls and a media wall
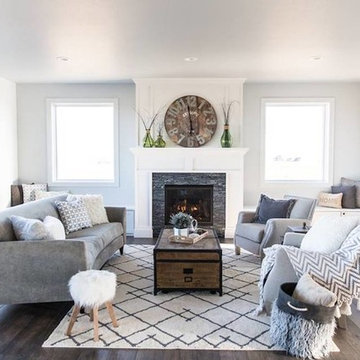
Melanie Sioux Photography
Example of a large cottage laminate floor and brown floor family room design in Other with gray walls, a standard fireplace, a stone fireplace and no tv
Example of a large cottage laminate floor and brown floor family room design in Other with gray walls, a standard fireplace, a stone fireplace and no tv
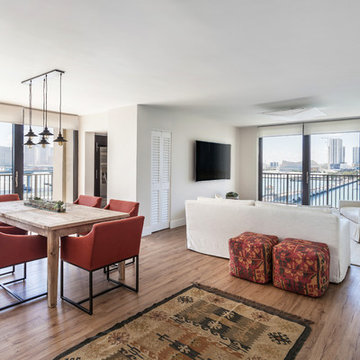
Family room - large country open concept laminate floor and beige floor family room idea in Miami with beige walls and a wall-mounted tv
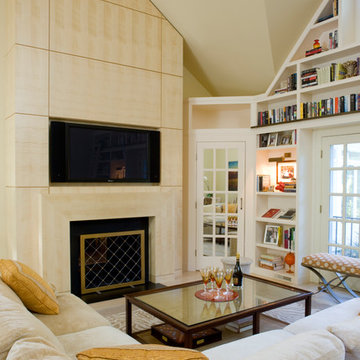
Inspiration for a large transitional loft-style laminate floor and beige floor family room library remodel in DC Metro with beige walls, a standard fireplace, a stone fireplace and a wall-mounted tv

Fireplace Re-Design
Large country laminate floor, beige floor and vaulted ceiling family room photo in New York with white walls, a standard fireplace and a shiplap fireplace
Large country laminate floor, beige floor and vaulted ceiling family room photo in New York with white walls, a standard fireplace and a shiplap fireplace
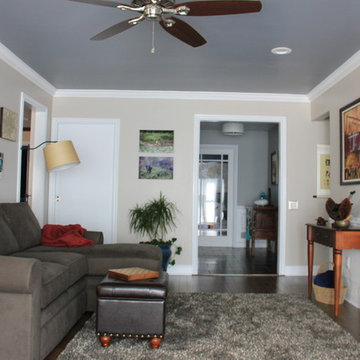
Example of a laminate floor and brown floor family room design in Detroit with a stone fireplace
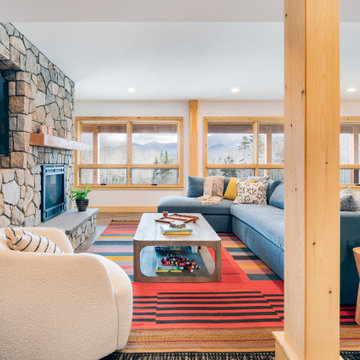
Family room - laminate floor family room idea in Burlington with a standard fireplace and a stone fireplace
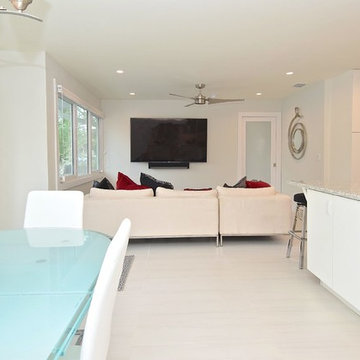
Example of a mid-sized trendy open concept laminate floor and white floor family room design in Tampa with white walls, no fireplace and a wall-mounted tv
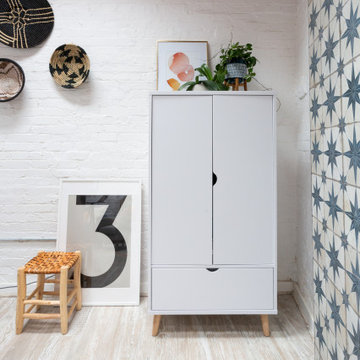
Small minimalist loft-style laminate floor and beige floor family room photo in DC Metro with a bar, white walls, no fireplace and no tv
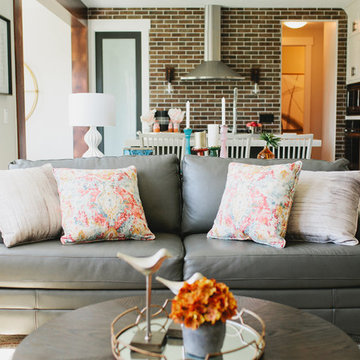
The Printer's Daughter Photography by Jenn Culley
Example of a mid-sized trendy enclosed laminate floor and white floor family room design in Salt Lake City with gray walls
Example of a mid-sized trendy enclosed laminate floor and white floor family room design in Salt Lake City with gray walls
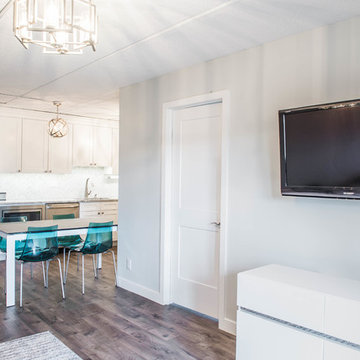
“Full apartment design”.
IF you have not yet seen this apartment conversion before, we strongly urge you to go to the bottom left of this page and click on the short 2-minutes video. It would put a lot of things into perspective when you come back and continue reading this.
It is true we were literally handed the keys and told a list of things that they wanted to have happen and we were to go into the apartment, look at the space and come up with a design that would satisfy all of that need. UNTIL we showed up! The unit had really seen some better days but we knew we had to look past that and come up with a concept that would work for them.
The immediate challenges were centered around 3 big ideas:
1. Adding a second bedroom to the already small footprint
2. Figuring out a way to make the kitchen bigger, better and brighter
3. Creating a master room walk in closet
It’s always difficult to add new rooms into existing footprint without expanding out or up and not incurring any opportunity cost. In this case, that was exactly what we had to do. Item one and two above had to be tackled as one. We went ahead and switched out the location of the dining room and eliminating an area where there was a “nook” type eat-in area. By doing so, we were able to cut right into that footprint and change the layout of the kitchen.
That one move allowed us to dig into the kitchen design because it was now the main focal point in the apartment. It was no longer an option to keep it in that tiny hole where it was, so we had to ensure that this design was functional and aesthetically pleasing at the same time. By adding the table into the space where an Island typically would go, we were able to both cut cost and still provide a dining experience. The Table serves as an Island as well when cooking.
We then proceeded to block in the existing doorway to the dining room. By doing this, we were able to create a full room which allowed us to put a door on the other side and called that room Bedroom #2. This was easier to do because all of the mechanicals were already in that space (light, heater and windows). By shifting things around, we also achieved a huge wall to wall closet from inside. PERFECT!
Then we moved into the Single bedroom. We thought it was a big room with a small closet, so by creatively adding an L shaped wall and steal some footprint into the bedroom side, we were able to put a door on that new room and design it for the walk-in closet. Even after this, the bedroom still holds a queen size bed with 2 night stands, a TV on the wall, a sitting chair and plenty of room to walk around. This was done by rethinking the location for the bed and night stands.
The bathroom was gutted to make sure there was no leaks and rebuild from the ground up. We kept all of the plumbing where it was, added a new vanity, medicine cabinet, tiles and lighting and it was done.
From there, the rest of the unit had new flooring all throughout, paint, and lighting. After completion and walk through, this project was handed over back to the clients.
Execution and collaboration between all the trades were: Reggie and his team from Premier Interiors and Rohan from RD Mechanical Services.
p.s. Please see our website to see the video.
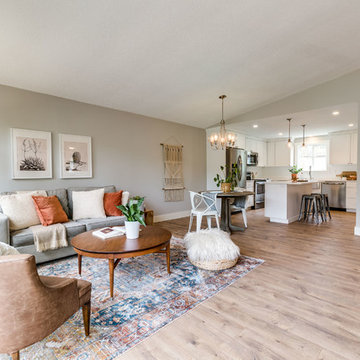
Mid-sized minimalist open concept laminate floor and brown floor family room photo in Portland with gray walls, a hanging fireplace, a wood fireplace surround and a wall-mounted tv
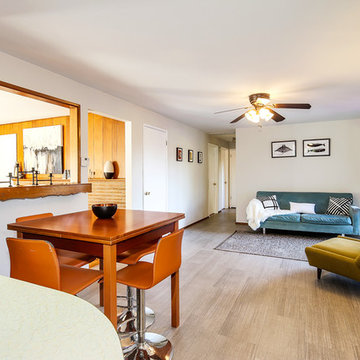
christophe servieres Shot2Sell
Example of a small 1960s open concept laminate floor and gray floor family room design in Seattle with gray walls
Example of a small 1960s open concept laminate floor and gray floor family room design in Seattle with gray walls
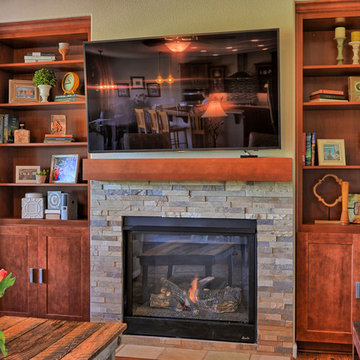
Built-in media and library storage provides a great backdrop for travel pictures and favorite novels.
Family room - mid-sized eclectic open concept laminate floor and brown floor family room idea in Other with beige walls, a standard fireplace, a stone fireplace and a wall-mounted tv
Family room - mid-sized eclectic open concept laminate floor and brown floor family room idea in Other with beige walls, a standard fireplace, a stone fireplace and a wall-mounted tv
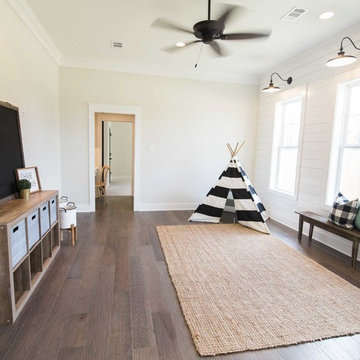
Ryan Price Studio
Large farmhouse enclosed laminate floor and brown floor game room photo in Austin with white walls
Large farmhouse enclosed laminate floor and brown floor game room photo in Austin with white walls
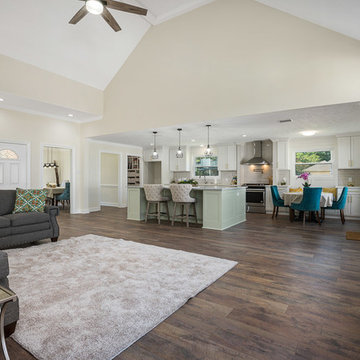
Ammar Selo
Example of a large classic open concept laminate floor and brown floor family room design in Houston with beige walls, a standard fireplace and a tile fireplace
Example of a large classic open concept laminate floor and brown floor family room design in Houston with beige walls, a standard fireplace and a tile fireplace
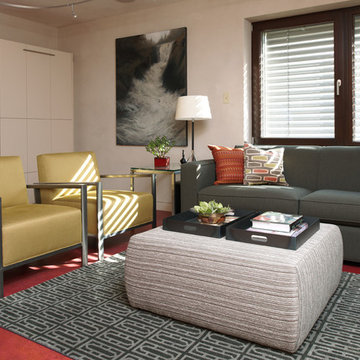
- Interior Designer: InUnison Design, Inc. - Christine Frisk
- Architect: TE Studio Ltd. - Tim Eian
- Builder: Moore Construction Services
Family room - mid-sized contemporary enclosed laminate floor and red floor family room idea in Minneapolis with white walls, no fireplace and no tv
Family room - mid-sized contemporary enclosed laminate floor and red floor family room idea in Minneapolis with white walls, no fireplace and no tv
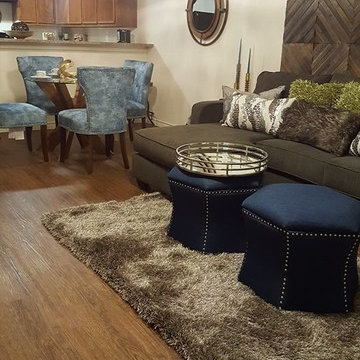
Ciece Gray
Example of a small minimalist open concept laminate floor family room design in Austin with beige walls, no fireplace and no tv
Example of a small minimalist open concept laminate floor family room design in Austin with beige walls, no fireplace and no tv
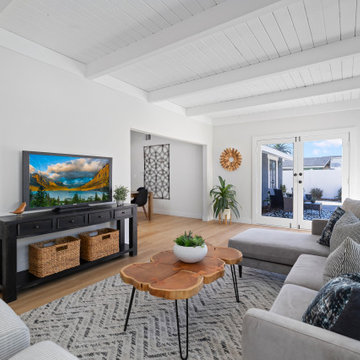
Family room - 1960s laminate floor and exposed beam family room idea in Orange County with white walls and a tv stand
Laminate Floor Family Room Ideas
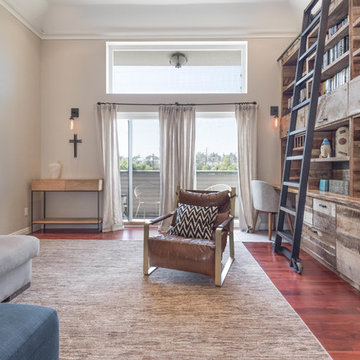
Inspiration for a small eclectic open concept laminate floor and brown floor family room library remodel in Los Angeles with beige walls, a corner fireplace, a tile fireplace and a wall-mounted tv
9





