Laminate Floor Family Room Ideas
Refine by:
Budget
Sort by:Popular Today
121 - 140 of 3,142 photos
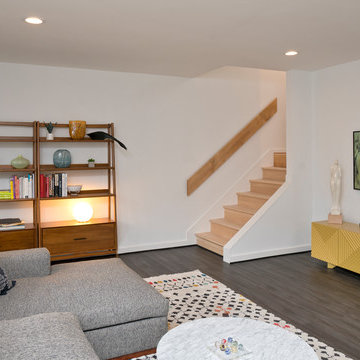
Ken Wyner
Mid-sized mid-century modern open concept laminate floor and gray floor family room library photo in DC Metro with white walls, no fireplace and a wall-mounted tv
Mid-sized mid-century modern open concept laminate floor and gray floor family room library photo in DC Metro with white walls, no fireplace and a wall-mounted tv

This accessory dwelling unit has laminate flooring with white walls and a luminous skylight for an open and spacious living feeling. The kitchenette features gray, shaker style cabinets, a white granite counter top with a white tiled backsplash and has brass kitchen faucet matched wtih the kitchen drawer pulls. Also included are a stainless steel mini-refrigerator and oven.
With a wall mounted flat screen TV and an expandable couch/sleeper bed, this main room has everything you need to expand this gem into a sleep over!
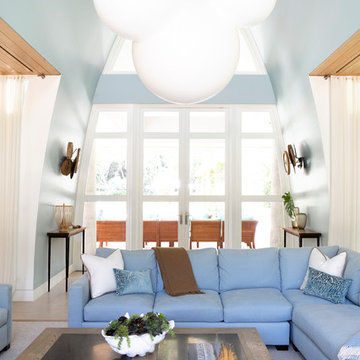
Inspiration for a mid-sized contemporary open concept beige floor and laminate floor family room remodel in Miami with blue walls, no fireplace and a concealed tv
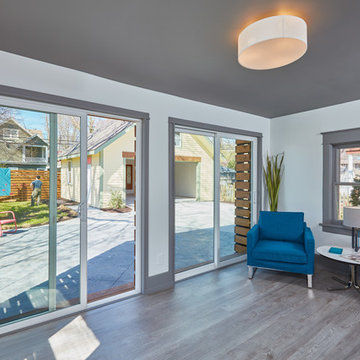
Inspiration for a mid-sized contemporary enclosed laminate floor and beige floor family room remodel in Kansas City with white walls and no fireplace
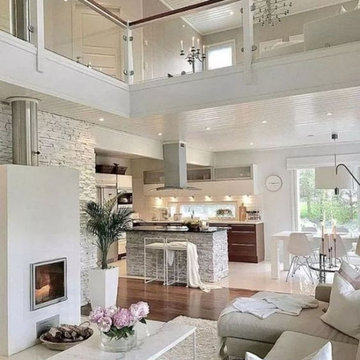
Contemporary home remodel with newly paved walls, glass stairway, new kitchen cabinetry, and island construction.
Inspiration for a huge contemporary open concept laminate floor family room remodel in Los Angeles with a bar, white walls, a standard fireplace, a plaster fireplace and a corner tv
Inspiration for a huge contemporary open concept laminate floor family room remodel in Los Angeles with a bar, white walls, a standard fireplace, a plaster fireplace and a corner tv
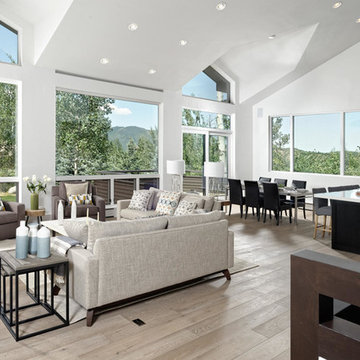
Large transitional open concept laminate floor and gray floor family room photo in Denver with a wall-mounted tv, white walls, a standard fireplace and a stone fireplace
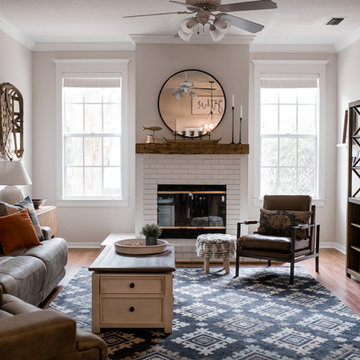
A sweet family hideaway featuring a refurbished fireplace with a wood mantle.
Family room - large cottage open concept laminate floor and brown floor family room idea in Tampa with gray walls, a standard fireplace, a brick fireplace and a tv stand
Family room - large cottage open concept laminate floor and brown floor family room idea in Tampa with gray walls, a standard fireplace, a brick fireplace and a tv stand
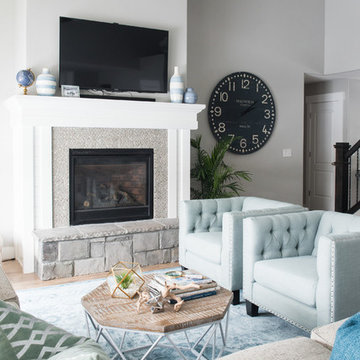
Jessica White Photography
Inspiration for a mid-sized transitional open concept laminate floor family room remodel in Salt Lake City with gray walls, a standard fireplace and a tile fireplace
Inspiration for a mid-sized transitional open concept laminate floor family room remodel in Salt Lake City with gray walls, a standard fireplace and a tile fireplace
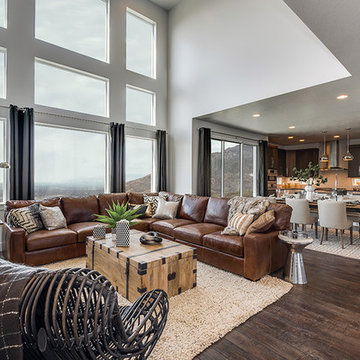
Ann Parris
Inspiration for a mid-sized transitional open concept laminate floor and brown floor family room remodel in Salt Lake City with white walls, a ribbon fireplace and a brick fireplace
Inspiration for a mid-sized transitional open concept laminate floor and brown floor family room remodel in Salt Lake City with white walls, a ribbon fireplace and a brick fireplace
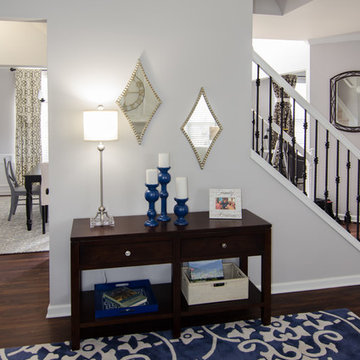
John R. Sperath
Mid-sized transitional open concept laminate floor and brown floor family room photo in Raleigh with gray walls, a standard fireplace, a stone fireplace and a tv stand
Mid-sized transitional open concept laminate floor and brown floor family room photo in Raleigh with gray walls, a standard fireplace, a stone fireplace and a tv stand
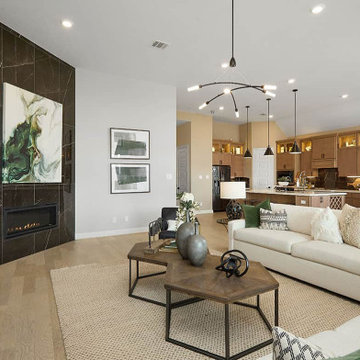
Family room - contemporary open concept laminate floor and beige floor family room idea in Houston with gray walls, a corner fireplace and a tile fireplace
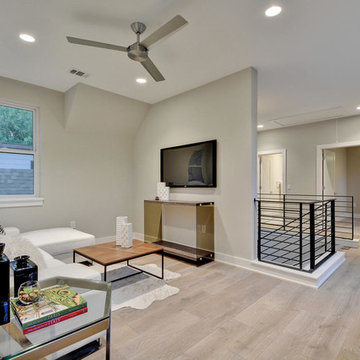
Inspiration for a mid-sized cottage loft-style laminate floor and beige floor family room remodel in Austin with beige walls
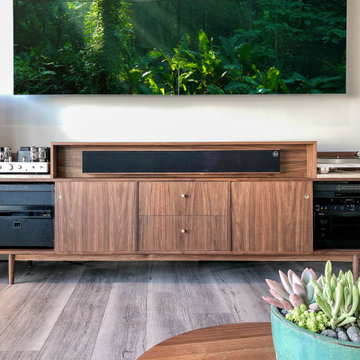
Inspiration for a mid-sized 1950s open concept laminate floor and gray floor family room remodel in Los Angeles with a music area, gray walls and a media wall
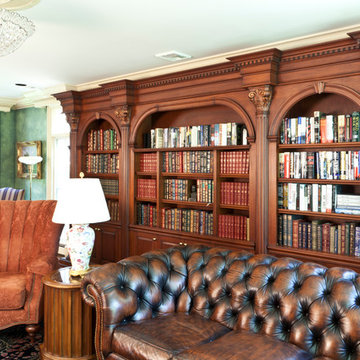
Jason Taylor Photography
Family room library - large traditional open concept laminate floor and yellow floor family room library idea in New York with green walls
Family room library - large traditional open concept laminate floor and yellow floor family room library idea in New York with green walls
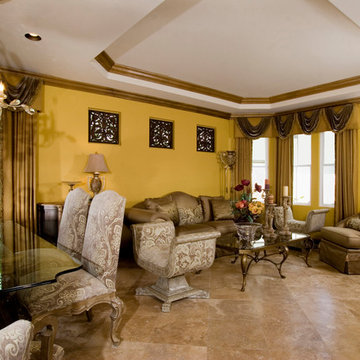
Looking for a home that's stylish, opulent, graceful and elaborate? Virgie Vincent's elegant interior designs are perfect for you. Decorated in hues of yellow, cream and white, this home features light and airy decor with a touch of opulence.
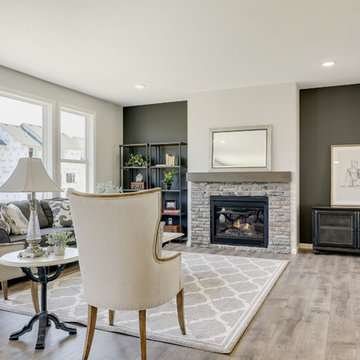
Large elegant open concept laminate floor and brown floor family room photo in Minneapolis with gray walls, a standard fireplace, a stone fireplace and no tv
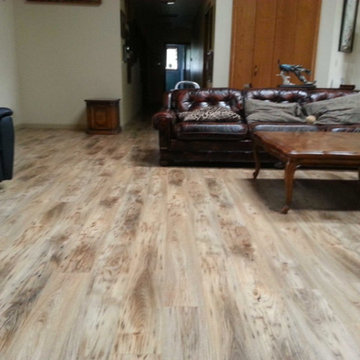
Large arts and crafts enclosed laminate floor family room photo in Other with white walls
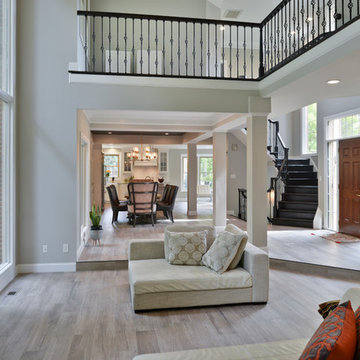
A family in McLean VA decided to remodel two levels of their home.
There was wasted floor space and disconnections throughout the living room and dining room area. The family room was very small and had a closet as washer and dryer closet. Two walls separating kitchen from adjacent dining room and family room.
After several design meetings, the final blue print went into construction phase, gutting entire kitchen, family room, laundry room, open balcony.
We built a seamless main level floor. The laundry room was relocated and we built a new space on the second floor for their convenience.
The family room was expanded into the laundry room space, the kitchen expanded its wing into the adjacent family room and dining room, with a large middle Island that made it all stand tall.
The use of extended lighting throughout the two levels has made this project brighter than ever. A walk -in pantry with pocket doors was added in hallway. We deleted two structure columns by the way of using large span beams, opening up the space. The open foyer was floored in and expanded the dining room over it.
All new porcelain tile was installed in main level, a floor to ceiling fireplace(two story brick fireplace) was faced with highly decorative stone.
The second floor was open to the two story living room, we replaced all handrails and spindles with Rod iron and stained handrails to match new floors. A new butler area with under cabinet beverage center was added in the living room area.
The den was torn up and given stain grade paneling and molding to give a deep and mysterious look to the new library.
The powder room was gutted, redefined, one doorway to the den was closed up and converted into a vanity space with glass accent background and built in niche.
Upscale appliances and decorative mosaic back splash, fancy lighting fixtures and farm sink are all signature marks of the kitchen remodel portion of this amazing project.
I don't think there is only one thing to define the interior remodeling of this revamped home, the transformation has been so grand.
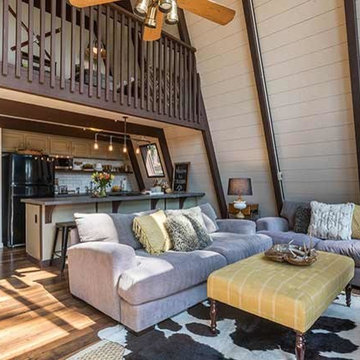
Small 1950s open concept laminate floor and brown floor family room photo in Sacramento with beige walls, a wood stove, a metal fireplace and a wall-mounted tv
Laminate Floor Family Room Ideas
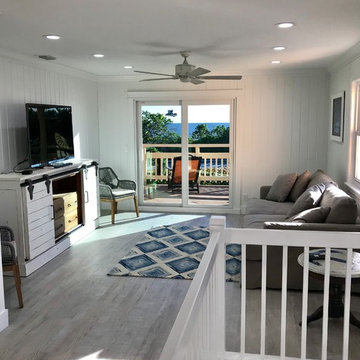
Third Floor Family Room with a view to the ocean.
Mid-sized beach style loft-style laminate floor and gray floor family room photo in Miami with a bar, white walls and a tv stand
Mid-sized beach style loft-style laminate floor and gray floor family room photo in Miami with a bar, white walls and a tv stand
7





