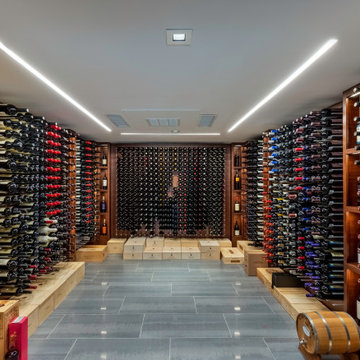Large Mid-Century Modern Home Design Ideas
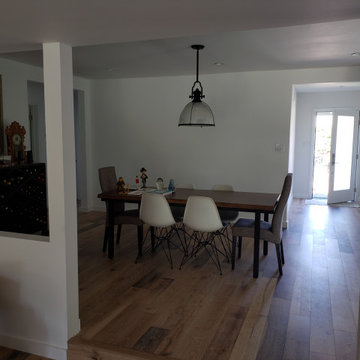
We upgraded this 1950s home in the lovely neighborhood of Sherman Oaks. We fully remodeled the kitchen, two bathrooms, a dining room, and bedroom. We installed new vinyl wood flooring, painted the entire home, finished the exposed beams with dark glossy finished. The home has a cool modern farmhouse style throughout the house.
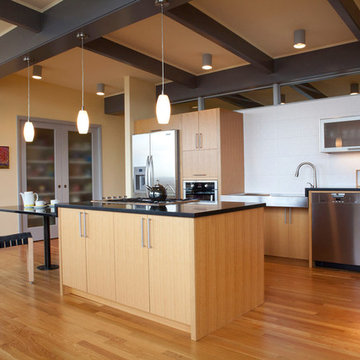
Architect: Carol Sundstrom, AIA
Accessibility Consultant: Karen Braitmayer, FAIA
Interior Designer: Lucy Johnson Interiors
Contractor: Phoenix Construction
Cabinetry: Contour Woodworks
Custom Sink: Kollmar Sheet Metal
Photography: © Kathryn Barnard
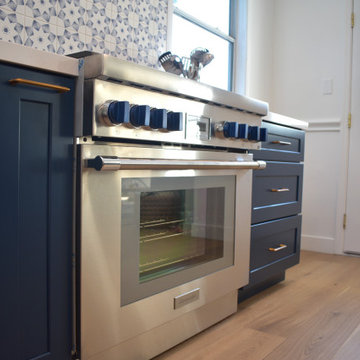
Midcentury Complete House Remodel Completed!
This project included wood floors replacement , paint walls and doors, 2 bathrooms renovation and kitchen remodel.
This project was accompanied by an interior in-house designer that helped the customers with ALL metatrails selections, combinations and much more
The Construction job was done by the best experts .
all managed and controlled by our licensed and experienced contractor
Remodeling and Design By Solidworks Remodeling Team
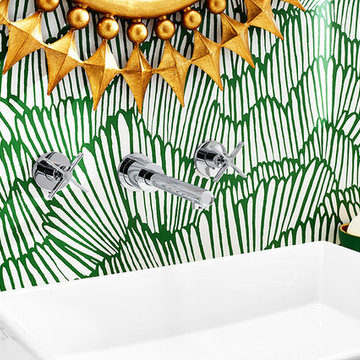
Timeless Palm Springs glamour meets modern in Pulp Design Studios' bathroom design created for the DXV Design Panel 2016. The design is one of four created by an elite group of celebrated designers for DXV's national ad campaign. Faced with the challenge of creating a beautiful space from nothing but an empty stage, Beth and Carolina paired mid-century touches with bursts of colors and organic patterns. The result is glamorous with touches of quirky fun -- the definition of splendid living.
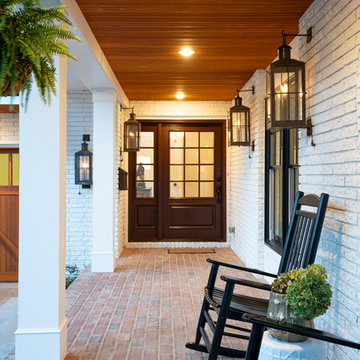
Entryway - large 1950s brick floor and red floor entryway idea in Other with white walls and a glass front door
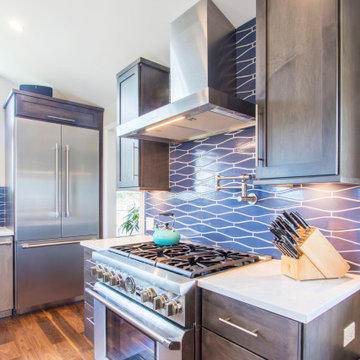
Serving up underwater vibes, this blue wave tile backsplash playfully anchors this midcentury modern kitchen. Sample more blue tiles at fireclaytile.com/samples
TILE SHOWN
Wave Tile in Slate Blue
DESIGN
Diane Gordon Design
PHOTOS
Elisabeth Gordon
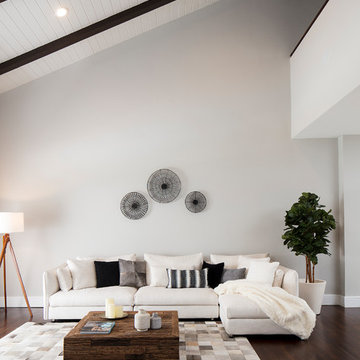
Inspiration for a large mid-century modern open concept dark wood floor and brown floor living room remodel in Miami with gray walls
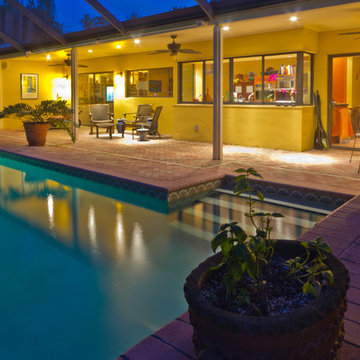
Looking into the dining area and kitchen from the pool waterfall. A perfect place for cocktails by the pool if you can resist jumping in. Photo: Steven Mednick
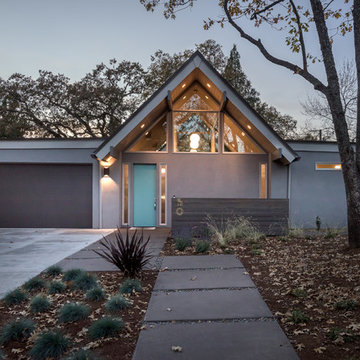
Jesse Smith
Example of a large 1960s gray one-story stucco exterior home design in Portland with a shingle roof
Example of a large 1960s gray one-story stucco exterior home design in Portland with a shingle roof
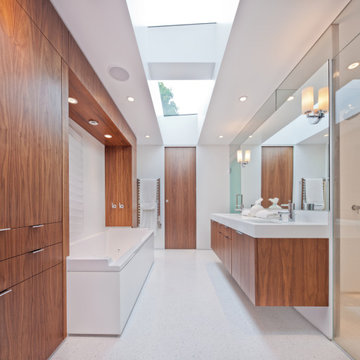
This home enjoys stunning views of Sweeney Lake from almost anywhere in the home; however it was in need of repair and a significant reorganization of the plan to take full advantage of site. The project is about the complete restoration and rethinking of this vintage 1965 mid-century gem. The house is deceivingly large with a full finished lower level and an indoor pool room; however it lived cramped and broken up. The entry was uninviting and small, the poolroom unused and poorly heated, the kitchen undersized, and the bedrooms and baths poorly accessed.
Our task was to open up the home through the rethinking of the floor plan and the introduction of a new central axis connecting and organizing the homes functions and spaces around view corridors and existing or new focal points. The home had beautiful features to build upon; the central brick fireplace, the raised roofs over the living and pool rooms, and the view to the lake itself. A fully redone exterior and interior preserve the homes proportion and scale, while at the same time bring greater connection to the site and a much needed clarity to the homes organization.
Project Team:
Ben Awes AIA, Principal-In-Charge
Bob Ganser AIA
Christian Dean AIA
Nate Dodge
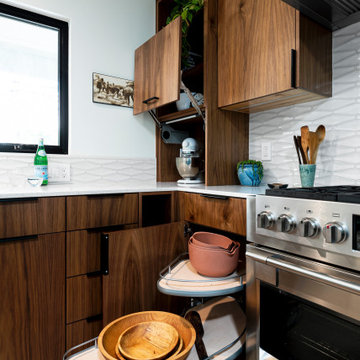
Inspiration for a large mid-century modern l-shaped eat-in kitchen remodel in Sacramento with flat-panel cabinets, medium tone wood cabinets, quartz countertops, gray backsplash, porcelain backsplash, stainless steel appliances, an island and white countertops
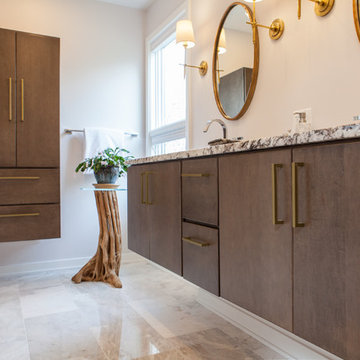
Studio West
Bathroom - large 1950s master gray tile and stone tile marble floor and beige floor bathroom idea in Chicago with flat-panel cabinets, medium tone wood cabinets, gray walls, granite countertops and an undermount sink
Bathroom - large 1950s master gray tile and stone tile marble floor and beige floor bathroom idea in Chicago with flat-panel cabinets, medium tone wood cabinets, gray walls, granite countertops and an undermount sink
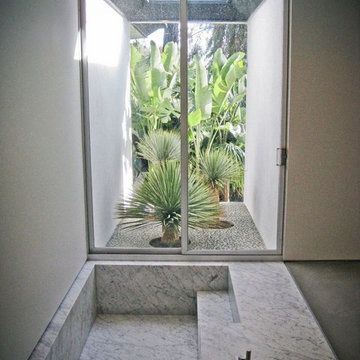
Large mid-century modern master marble floor and gray floor bathroom photo in Los Angeles with gray walls, flat-panel cabinets, gray cabinets, a wall-mount toilet, an integrated sink, marble countertops and a hinged shower door
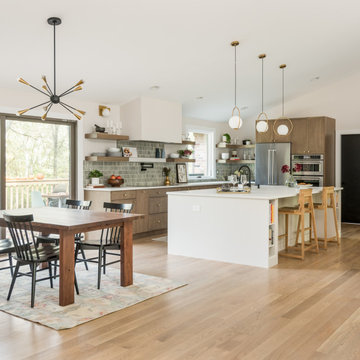
Eat-in kitchen - large 1960s l-shaped medium tone wood floor and vaulted ceiling eat-in kitchen idea in Nashville with an undermount sink, flat-panel cabinets, medium tone wood cabinets, quartz countertops, green backsplash, porcelain backsplash, stainless steel appliances, an island and white countertops
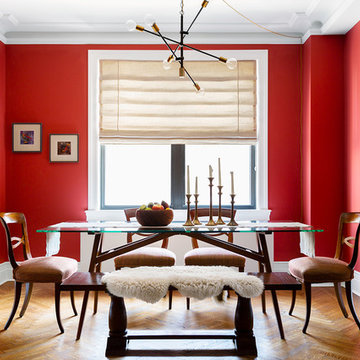
This chandelier was hard wired but there was no junction box in the ceiling and no option to add one, so I had the fixture converted to a plug in, and had it installed as a drape pendant.
Photos: Brittany Ambridge
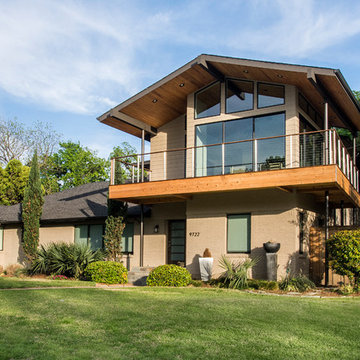
This one story home was transformed into a mid-century modern masterpiece with the addition of a second floor. Its expansive wrap around deck showcases the view of White Rock Lake and the Dallas Skyline and giving this growing family the space it needed to stay in their beloved home. We renovated the downstairs with modifications to the kitchen, pantry, and laundry space, we added a home office and upstairs, a large loft space is flanked by a powder room, playroom, 2 bedrooms and a jack and jill bath. Architecture by h design| Interior Design by Hatfield Builders & Remodelers| Photography by Versatile Imaging
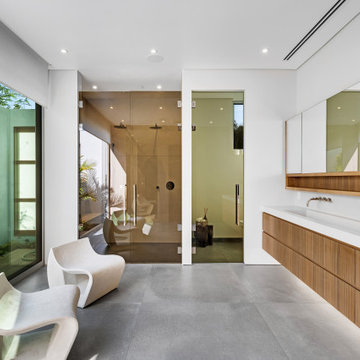
Bathroom - large mid-century modern bathroom idea in Los Angeles
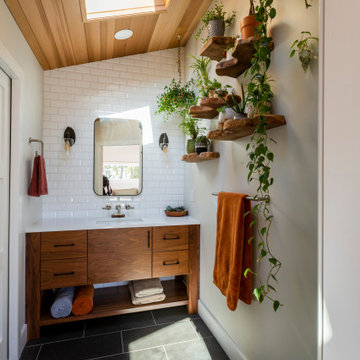
Gorgeous, natural tones master bathroom with vaulted wood-paneled ceiling and crisp white subway tile that lines the walnut vanity wall
Bathroom - large 1960s master white tile and subway tile porcelain tile, gray floor, single-sink and wood ceiling bathroom idea in New York with flat-panel cabinets, dark wood cabinets, a two-piece toilet, gray walls, an undermount sink, quartz countertops, a hinged shower door, white countertops and a built-in vanity
Bathroom - large 1960s master white tile and subway tile porcelain tile, gray floor, single-sink and wood ceiling bathroom idea in New York with flat-panel cabinets, dark wood cabinets, a two-piece toilet, gray walls, an undermount sink, quartz countertops, a hinged shower door, white countertops and a built-in vanity
Large Mid-Century Modern Home Design Ideas
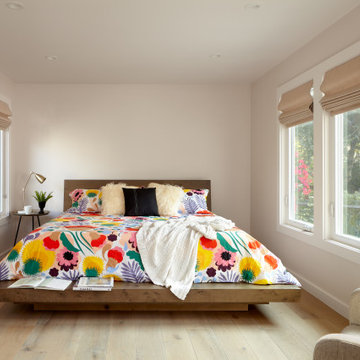
Example of a large 1960s master light wood floor and brown floor bedroom design in San Francisco with multicolored walls
40

























