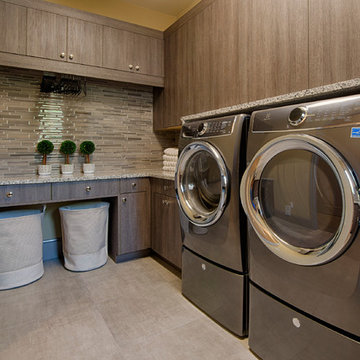Laundry Room Ideas
Refine by:
Budget
Sort by:Popular Today
121 - 140 of 2,570 photos
Item 1 of 5
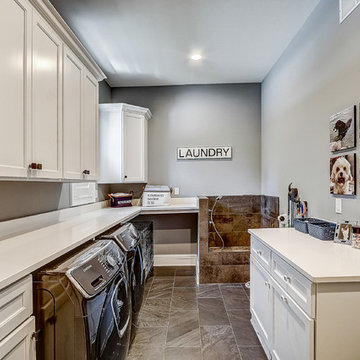
Dog wash!
Utility room - huge coastal l-shaped porcelain tile and gray floor utility room idea in Milwaukee with an undermount sink, flat-panel cabinets, white cabinets, quartz countertops, gray walls, a side-by-side washer/dryer and white countertops
Utility room - huge coastal l-shaped porcelain tile and gray floor utility room idea in Milwaukee with an undermount sink, flat-panel cabinets, white cabinets, quartz countertops, gray walls, a side-by-side washer/dryer and white countertops
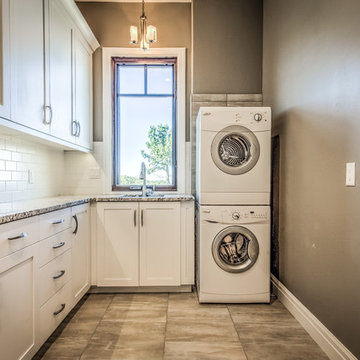
Example of a mid-sized mountain style galley light wood floor utility room design in Salt Lake City with a drop-in sink, beige walls, a stacked washer/dryer and white cabinets

Custom cabinets painted in Sherwin Williams, "Deep Sea Dive" adorn the hard working combined laundry and mud room. The encaustic cement tile does overtime in durability and theatrics.

A Distinctly Contemporary West Indies
4 BEDROOMS | 4 BATHS | 3 CAR GARAGE | 3,744 SF
The Milina is one of John Cannon Home’s most contemporary homes to date, featuring a well-balanced floor plan filled with character, color and light. Oversized wood and gold chandeliers add a touch of glamour, accent pieces are in creamy beige and Cerulean blue. Disappearing glass walls transition the great room to the expansive outdoor entertaining spaces. The Milina’s dining room and contemporary kitchen are warm and congenial. Sited on one side of the home, the master suite with outdoor courtroom shower is a sensual
retreat. Gene Pollux Photography
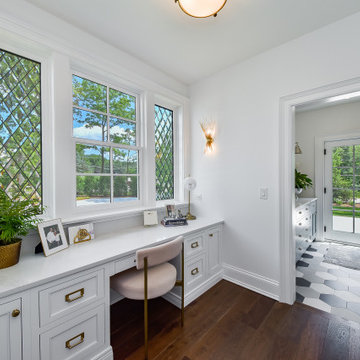
Technically part of the Mud Room, this desk area provides a perfect place for a little privacy while overlooking the front of the property.
Utility room - large traditional ceramic tile and gray floor utility room idea in Chicago with beaded inset cabinets, white cabinets, quartzite countertops, white walls and white countertops
Utility room - large traditional ceramic tile and gray floor utility room idea in Chicago with beaded inset cabinets, white cabinets, quartzite countertops, white walls and white countertops
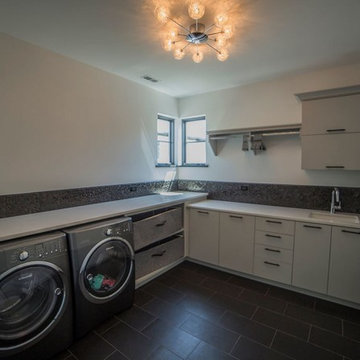
Laundry
Dedicated laundry room - large transitional porcelain tile dedicated laundry room idea in Chicago with an undermount sink, flat-panel cabinets, gray cabinets, quartz countertops, white walls and a side-by-side washer/dryer
Dedicated laundry room - large transitional porcelain tile dedicated laundry room idea in Chicago with an undermount sink, flat-panel cabinets, gray cabinets, quartz countertops, white walls and a side-by-side washer/dryer
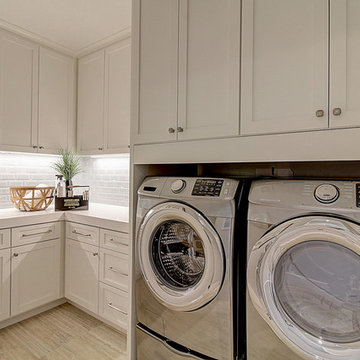
Single family homes in Los Gatos, CA. Sorellas: a limited opportunity of 17 luxury single family homes with 3-5 bedrooms, 3.5-5 bathrooms in approximately 3,600-4,900 square feet
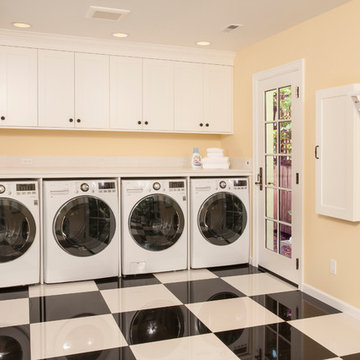
Multi purpose laundry room features dual washer & dryer, laundry sink, desk area, built in drying rack, ironing board. and corner exercise area..
Example of a large classic l-shaped porcelain tile utility room design in Seattle with an undermount sink, shaker cabinets, white cabinets, quartz countertops, yellow walls and a side-by-side washer/dryer
Example of a large classic l-shaped porcelain tile utility room design in Seattle with an undermount sink, shaker cabinets, white cabinets, quartz countertops, yellow walls and a side-by-side washer/dryer

Custom Built home designed to fit on an undesirable lot provided a great opportunity to think outside of the box with creating a large open concept living space with a kitchen, dining room, living room, and sitting area. This space has extra high ceilings with concrete radiant heat flooring and custom IKEA cabinetry throughout. The master suite sits tucked away on one side of the house while the other bedrooms are upstairs with a large flex space, great for a kids play area!
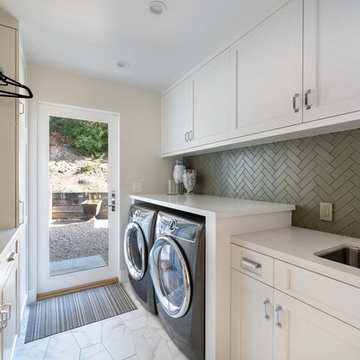
Joe and Denise purchased a large Tudor style home that never truly fit their needs. While interviewing contractors to replace the roof and stucco on their home, it prompted them to consider a complete remodel. With two young daughters and pets in the home, our clients were convinced they needed an open concept to entertain and enjoy family and friends together. The couple also desired a blend of traditional and contemporary styles with sophisticated finishes for the project.
JRP embarked on a new floor plan design for both stories of the home. The top floor would include a complete rearrangement of the master suite allowing for separate vanities, spacious master shower, soaking tub, and bigger walk-in closet. On the main floor, walls separating the kitchen and formal dining room would come down. Steel beams and new SQFT was added to open the spaces up to one another. Central to the open-concept layout is a breathtaking great room with an expansive 6-panel bi-folding door creating a seamless view to the gorgeous hills. It became an entirely new space with structural changes, additional living space, and all-new finishes, inside and out to embody our clients’ dream home.
PROJECT DETAILS:
• Style: Transitional
• Colors: Gray & White
• Countertops: Caesarstone Calacatta Nuvo
• Cabinets: DeWils Frameless Shaker, White
• Hardware/Plumbing Fixture Finish: Chrome
• Lighting Fixtures: unique and bold lighting fixtures throughout every room in the house (pendant lighting, chandeliers, sconces, etc)
• Tile/Backsplash: varies throughout home
• Photographer: Andrew (Open House VC)
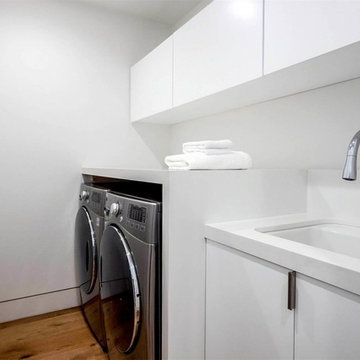
Dedicated laundry room - mid-sized contemporary single-wall medium tone wood floor and brown floor dedicated laundry room idea in Los Angeles with an undermount sink, flat-panel cabinets, white cabinets, solid surface countertops, white walls and a side-by-side washer/dryer
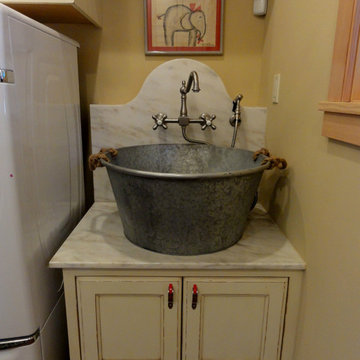
Old fashioned basin sink
Mid-sized farmhouse laundry room photo in Boise with distressed cabinets, marble countertops, a side-by-side washer/dryer and recessed-panel cabinets
Mid-sized farmhouse laundry room photo in Boise with distressed cabinets, marble countertops, a side-by-side washer/dryer and recessed-panel cabinets
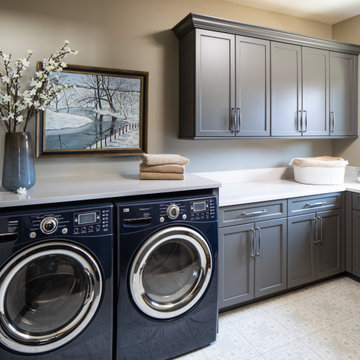
Builder: Michels Homes
Cabinetry Design: Megan Dent
Interior Design: Jami Ludens, Studio M Interiors
Photography: Landmark Photography
Large mountain style laundry room photo in Minneapolis
Large mountain style laundry room photo in Minneapolis
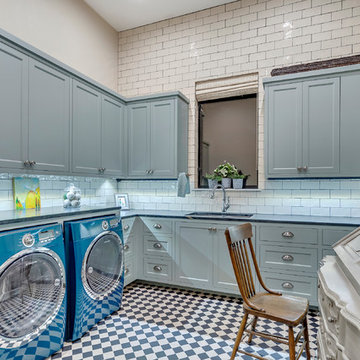
Example of a large tuscan u-shaped ceramic tile and multicolored floor utility room design in Austin with an undermount sink, shaker cabinets, blue cabinets, soapstone countertops, beige walls, a side-by-side washer/dryer and gray countertops

This laundry room housed double side by side washers and dryers, custom cabinetry and an island in a contrast finish. The wall tiles behind the washer and dryer are dimensional and the backsplash tile hosts a star pattern.
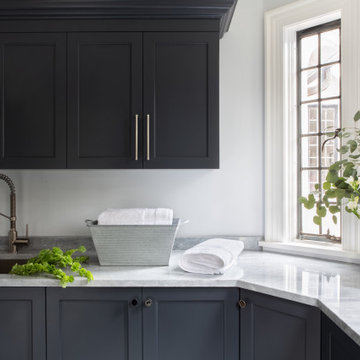
Laundry room - huge transitional ceramic tile and black floor laundry room idea in New York
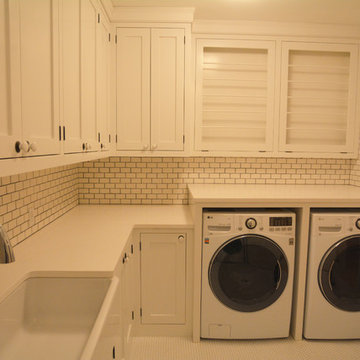
Dedicated laundry room - large l-shaped dedicated laundry room idea in New York with a farmhouse sink, flat-panel cabinets, white cabinets, white walls and a side-by-side washer/dryer

This is a unique, high performance home designed for an existing lot in an exclusive neighborhood, featuring 4,800 square feet with a guest suite or home office on the main floor; basement with media room, bedroom, bathroom and storage room; upper level master suite and two other bedrooms and bathrooms. The great room features tall ceilings, boxed beams, chef's kitchen and lots of windows. The patio includes a built-in bbq.
Laundry Room Ideas
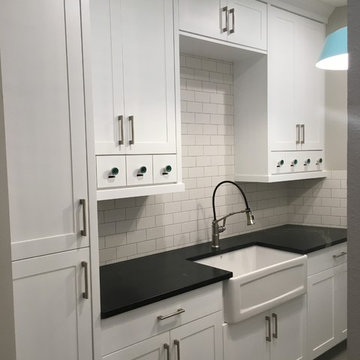
We recently created this super stylish and functional laundry room, equipped with custom made, fold-away clothes drying racks, an area that doubles as a gift wrapping station with drawers that dispense ribbons, and many other unique features.
7






