Laundry Room Ideas
Refine by:
Budget
Sort by:Popular Today
161 - 180 of 2,570 photos
Item 1 of 5

Laundry room
Dedicated laundry room - mid-sized modern u-shaped porcelain tile and gray floor dedicated laundry room idea in Los Angeles with an undermount sink, flat-panel cabinets, dark wood cabinets, quartz countertops, white walls, a side-by-side washer/dryer and gray countertops
Dedicated laundry room - mid-sized modern u-shaped porcelain tile and gray floor dedicated laundry room idea in Los Angeles with an undermount sink, flat-panel cabinets, dark wood cabinets, quartz countertops, white walls, a side-by-side washer/dryer and gray countertops

Dedicated laundry room - mid-sized traditional single-wall marble floor and white floor dedicated laundry room idea in Detroit with recessed-panel cabinets, white cabinets, quartz countertops, white walls, a stacked washer/dryer and white countertops
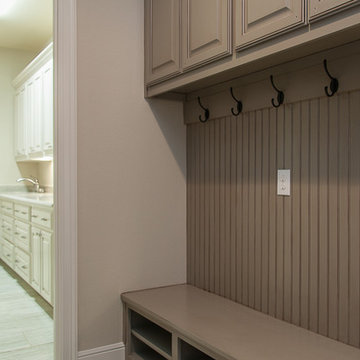
Large transitional galley ceramic tile utility room photo in Dallas with an undermount sink, raised-panel cabinets, white cabinets, granite countertops, gray walls and a side-by-side washer/dryer
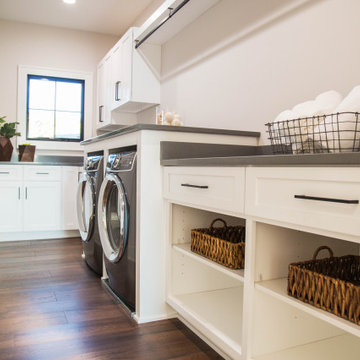
The main floor laundry room provides plenty of storage and a large work space for laundry.
Inspiration for a large modern l-shaped medium tone wood floor and brown floor dedicated laundry room remodel in Indianapolis with an undermount sink, recessed-panel cabinets, white cabinets, granite countertops, white walls, a side-by-side washer/dryer and gray countertops
Inspiration for a large modern l-shaped medium tone wood floor and brown floor dedicated laundry room remodel in Indianapolis with an undermount sink, recessed-panel cabinets, white cabinets, granite countertops, white walls, a side-by-side washer/dryer and gray countertops
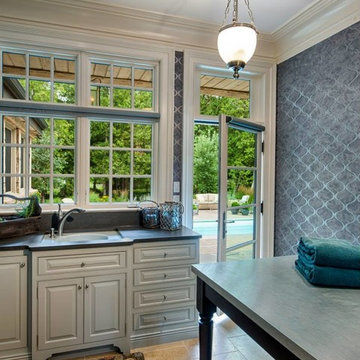
Door County lake home in Egg Harbor, WI designed by Donna Sweet, Haven Interiors Ltd - Milwaukee, WI. Photography by Steinberger Photography LLC.
Example of a large transitional single-wall porcelain tile utility room design in Milwaukee with a drop-in sink, raised-panel cabinets, white cabinets, granite countertops and gray walls
Example of a large transitional single-wall porcelain tile utility room design in Milwaukee with a drop-in sink, raised-panel cabinets, white cabinets, granite countertops and gray walls
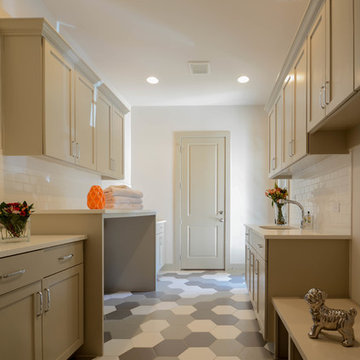
Roxanne Gutierrez
Inspiration for a large mediterranean galley porcelain tile and multicolored floor utility room remodel in Austin with an undermount sink, shaker cabinets, gray cabinets, white walls and a side-by-side washer/dryer
Inspiration for a large mediterranean galley porcelain tile and multicolored floor utility room remodel in Austin with an undermount sink, shaker cabinets, gray cabinets, white walls and a side-by-side washer/dryer
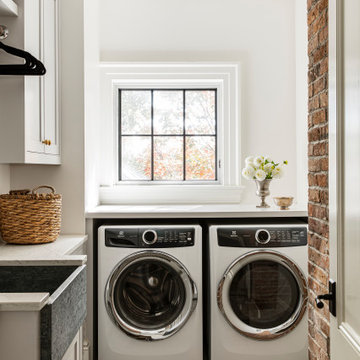
Example of a mid-sized classic porcelain tile laundry room design in Boston with a farmhouse sink, beaded inset cabinets, gray cabinets, quartzite countertops, white walls, a side-by-side washer/dryer and gray countertops
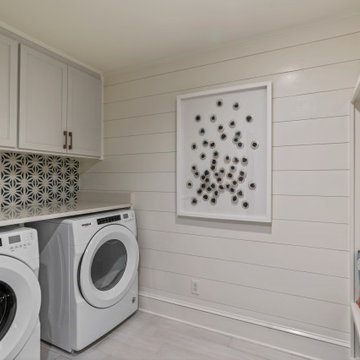
Located in Old Seagrove, FL, this 1980's beach house was is steps away from the beach and a short walk from Seaside Square. Working with local general contractor, Corestruction, the existing 3 bedroom and 3 bath house was completely remodeled. Additionally, 3 more bedrooms and bathrooms were constructed over the existing garage and kitchen, staying within the original footprint. This modern coastal design focused on maximizing light and creating a comfortable and inviting home to accommodate large families vacationing at the beach. The large backyard was completely overhauled, adding a pool, limestone pavers and turf, to create a relaxing outdoor living space.
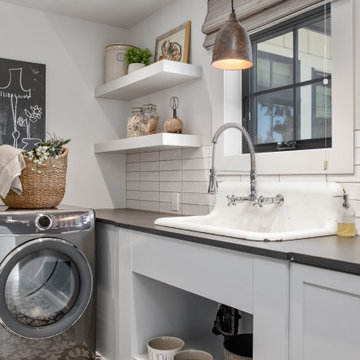
This laundry rom has a vintage farmhouse sink that was originally here at this house before the remodel. Open shelving for all the decor. Ceramic mosaic subway tiles as backsplash, leathered black quartz countertops, and gray shaker cabinets.
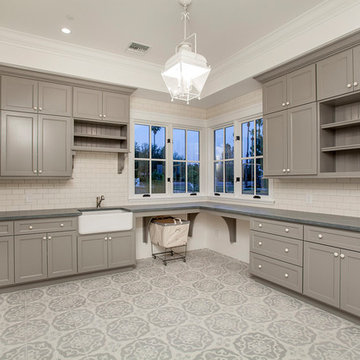
Dedicated laundry room - large traditional l-shaped concrete floor and gray floor dedicated laundry room idea in Phoenix with a farmhouse sink, recessed-panel cabinets, gray cabinets, limestone countertops, white walls, a stacked washer/dryer and gray countertops
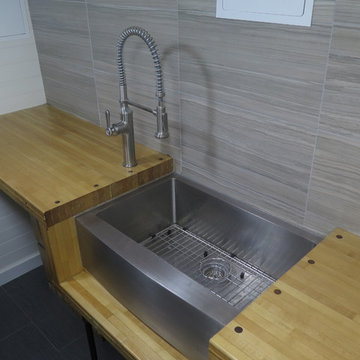
Reclaimed maple bowling alley slab counter tops with a stainless steel farm style sink on a 3/4" black pipe stand and tiled backsplash. Restoration Hardware lights and utility access doors can be seen.
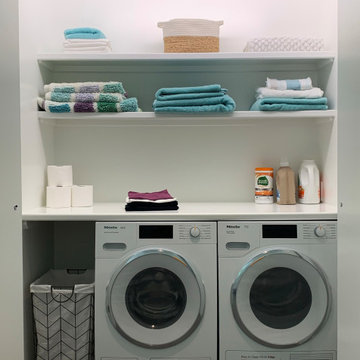
Inspiration for a large contemporary laundry room remodel in Burlington
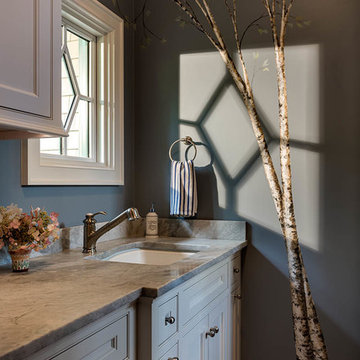
Rob Karosis
Inspiration for a timeless galley medium tone wood floor laundry room remodel in Other with a side-by-side washer/dryer
Inspiration for a timeless galley medium tone wood floor laundry room remodel in Other with a side-by-side washer/dryer
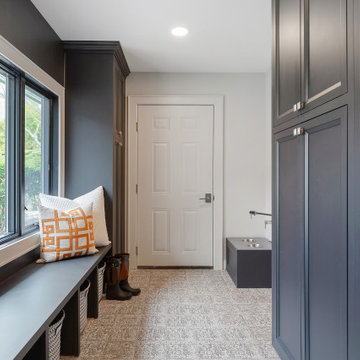
Laundry/mud room of our Roslyn Heights Ranch full-home makeover.
Example of a large transitional l-shaped ceramic tile and multicolored floor utility room design in New York with beaded inset cabinets, gray cabinets, quartz countertops, gray backsplash, ceramic backsplash, white walls, a stacked washer/dryer and black countertops
Example of a large transitional l-shaped ceramic tile and multicolored floor utility room design in New York with beaded inset cabinets, gray cabinets, quartz countertops, gray backsplash, ceramic backsplash, white walls, a stacked washer/dryer and black countertops
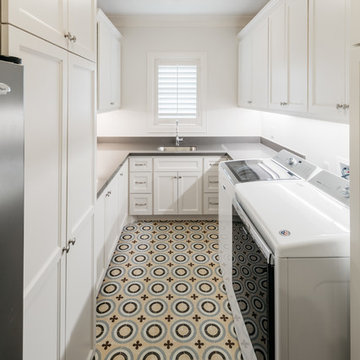
Huge transitional u-shaped ceramic tile and multicolored floor dedicated laundry room photo in Houston with a single-bowl sink, white cabinets, a side-by-side washer/dryer, shaker cabinets, white walls and gray countertops

Sunny, upper-level laundry room features:
Beautiful Interceramic Union Square glazed ceramic tile floor, in Hudson.
Painted shaker style custom cabinets by Ayr Cabinet Company includes a natural wood top, pull-out ironing board, towel bar and loads of storage.
Two huge fold down drying racks.
Thomas O'Brien Katie Conical Pendant by Visual Comfort & Co.
Kohler Iron/Tones™ undermount porcelain sink in Sea Salt.
Newport Brass Fairfield bridge faucet in flat black.
Artistic Tile Melange matte white, ceramic field tile backsplash.
Tons of right-height folding space.
General contracting by Martin Bros. Contracting, Inc.; Architecture by Helman Sechrist Architecture; Home Design by Maple & White Design; Photography by Marie Kinney Photography. Images are the property of Martin Bros. Contracting, Inc. and may not be used without written permission.
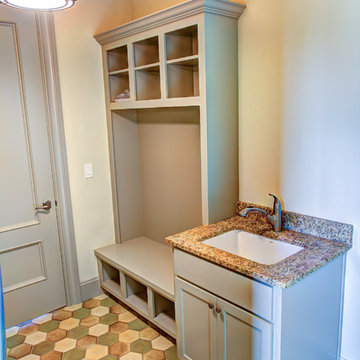
Bedell Photography
www.bedellphoto.smugmug.com
Mid-sized eclectic galley porcelain tile utility room photo in Portland with an undermount sink, recessed-panel cabinets, gray cabinets, granite countertops, white walls and a stacked washer/dryer
Mid-sized eclectic galley porcelain tile utility room photo in Portland with an undermount sink, recessed-panel cabinets, gray cabinets, granite countertops, white walls and a stacked washer/dryer

Richard Froze
Utility room - large 1950s galley ceramic tile utility room idea in Milwaukee with flat-panel cabinets, medium tone wood cabinets, quartz countertops and white walls
Utility room - large 1950s galley ceramic tile utility room idea in Milwaukee with flat-panel cabinets, medium tone wood cabinets, quartz countertops and white walls
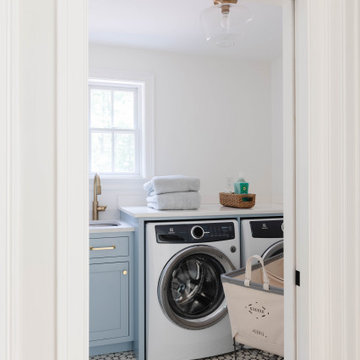
Example of a large classic single-wall laundry room design in Boston with an utility sink, white walls and a side-by-side washer/dryer
Laundry Room Ideas
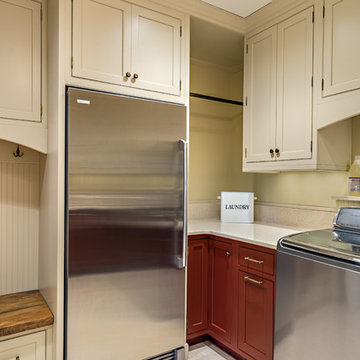
Photographer is Steven Long, Designer is Terri Sears
Inspiration for a large timeless u-shaped porcelain tile utility room remodel in Nashville with an undermount sink, recessed-panel cabinets, red cabinets, quartz countertops, beige walls and a side-by-side washer/dryer
Inspiration for a large timeless u-shaped porcelain tile utility room remodel in Nashville with an undermount sink, recessed-panel cabinets, red cabinets, quartz countertops, beige walls and a side-by-side washer/dryer
9





