Laundry Room Ideas
Refine by:
Budget
Sort by:Popular Today
141 - 160 of 2,570 photos
Item 1 of 5
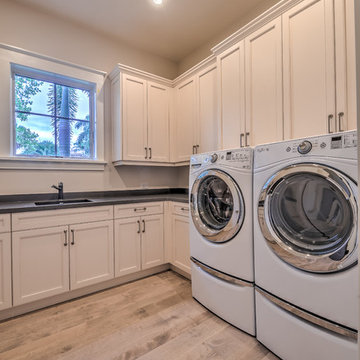
Matt Steeves
Dedicated laundry room - mid-sized transitional u-shaped light wood floor dedicated laundry room idea in Other with a drop-in sink, recessed-panel cabinets, white cabinets, solid surface countertops, gray walls and a side-by-side washer/dryer
Dedicated laundry room - mid-sized transitional u-shaped light wood floor dedicated laundry room idea in Other with a drop-in sink, recessed-panel cabinets, white cabinets, solid surface countertops, gray walls and a side-by-side washer/dryer
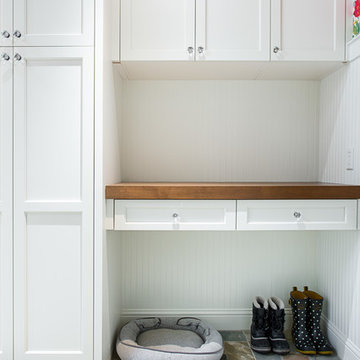
We focused a lot on the cabinetry layout and design for this functional secondary laundry space to create a extremely useful mudroom for this family.
Mudroom/Laundry
Cabinetry: Cabico Elmwood Series, Fenwick door, Dove White paint
Bench and countertop: Cabico Elmwood Series, Fenwick door, Alder in Gunstock Fudge
Hardware: Emtek Old Town clean cabinet knobs, oil rubbed bronze
Refrigerator hardware: Baldwin Severin Fayerman appliance pull in venetian bronze
Refrigerator: Dacor 24" column, panel ready
Washer/Dryer: Samsung in platinum with storage drawer pedestals
Clothing hooks: Restoration Hardware Bistro in oil rubbed bronze
Floor tile: Antique Floor Golden Sand Cleft quartzite
(Wallpaper by others)
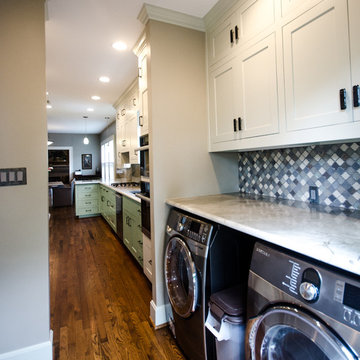
Lindsay Hames
Inspiration for a large transitional l-shaped medium tone wood floor and brown floor utility room remodel in Dallas with ceramic backsplash, an undermount sink, shaker cabinets, quartzite countertops, a side-by-side washer/dryer and white cabinets
Inspiration for a large transitional l-shaped medium tone wood floor and brown floor utility room remodel in Dallas with ceramic backsplash, an undermount sink, shaker cabinets, quartzite countertops, a side-by-side washer/dryer and white cabinets
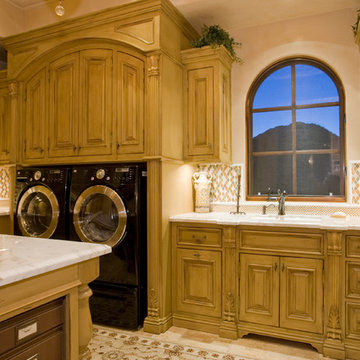
Luxury homes with elegant custom windows designed by Fratantoni Interior Designers.
Follow us on Pinterest, Twitter, Facebook and Instagram for more inspirational photos with window ideas!
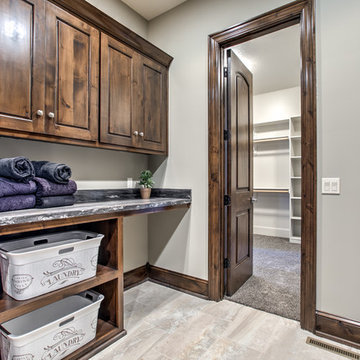
B.L. Rieke Custom Homes’s new Ashlynne model home, winner of the KCHBA's "Pick of the Parade" and "Distinctive Plan & Design" awards, is a prime example of innovative design that blends the comfort of a traditional home with the flair of modern finishes. Overall, this stylish yet functional luxury home was made possible by the combined talents and hard work of the B.L. Rieke Design Team and their suppliers and subcontractors.
(Photo by Amoura Productions)
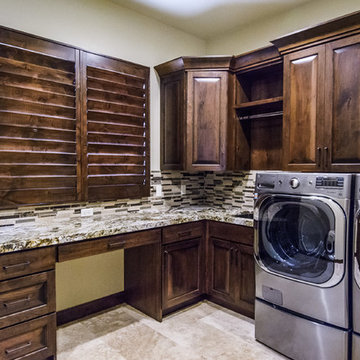
Example of a mid-sized southwest u-shaped ceramic tile dedicated laundry room design in Salt Lake City with an undermount sink, raised-panel cabinets, dark wood cabinets, granite countertops, white walls and a side-by-side washer/dryer
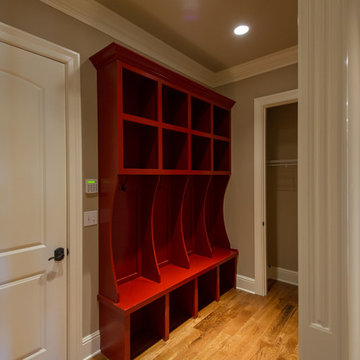
Deborah Stigall, Chris Marshall, Shaun Ring
Utility room - huge traditional medium tone wood floor utility room idea in Other with beige walls
Utility room - huge traditional medium tone wood floor utility room idea in Other with beige walls
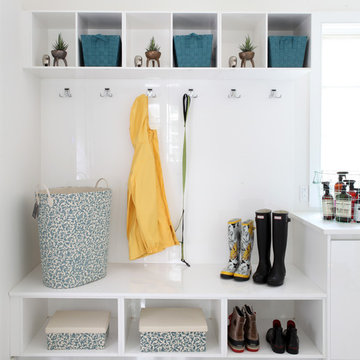
Critical to the organization of any home, a spacious coatrack and cubbies adjacent to both the garage and the pool deck. Tom Grimes Photography
Example of a mid-sized trendy single-wall marble floor and white floor utility room design in Other with flat-panel cabinets, white cabinets, quartz countertops and white walls
Example of a mid-sized trendy single-wall marble floor and white floor utility room design in Other with flat-panel cabinets, white cabinets, quartz countertops and white walls
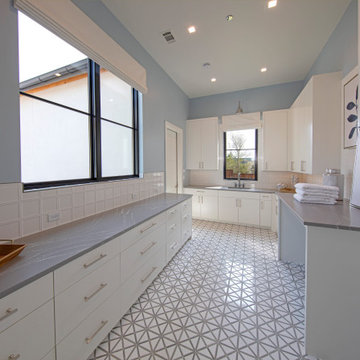
Inspiration for a large contemporary galley dedicated laundry room remodel in Dallas
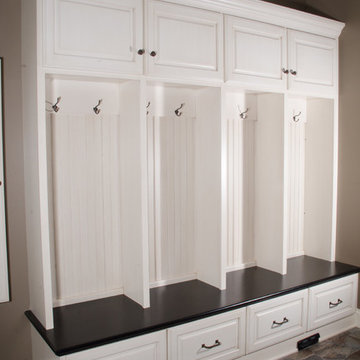
http://www.evamphotography.com/
Inspiration for a mid-sized timeless l-shaped laundry room remodel in Cleveland with raised-panel cabinets
Inspiration for a mid-sized timeless l-shaped laundry room remodel in Cleveland with raised-panel cabinets
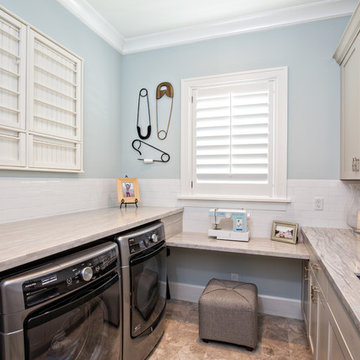
British West Indies Architecture
Architectural Photography - Ron Rosenzweig
Example of a mid-sized beach style u-shaped marble floor utility room design in Miami with an undermount sink, shaker cabinets, gray cabinets, marble countertops, blue walls and a side-by-side washer/dryer
Example of a mid-sized beach style u-shaped marble floor utility room design in Miami with an undermount sink, shaker cabinets, gray cabinets, marble countertops, blue walls and a side-by-side washer/dryer
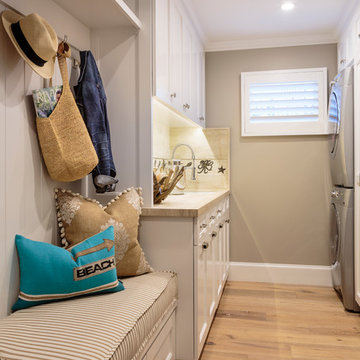
Example of a large beach style galley light wood floor dedicated laundry room design in Orange County with a single-bowl sink, recessed-panel cabinets, white cabinets, limestone countertops, gray walls and a stacked washer/dryer
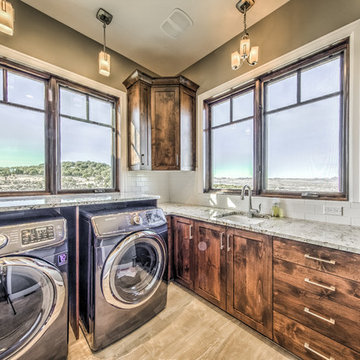
Utility room - mid-sized rustic galley light wood floor utility room idea in Salt Lake City with a drop-in sink, medium tone wood cabinets, beige walls and a side-by-side washer/dryer
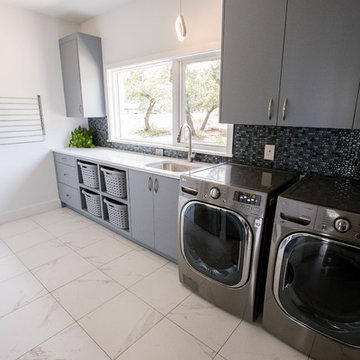
Net Zero House laundry room. Architect: Barley|Pfeiffer.
The laundry room has ample space for washing, line drying, miscellaneous storage, and an extra fridge.
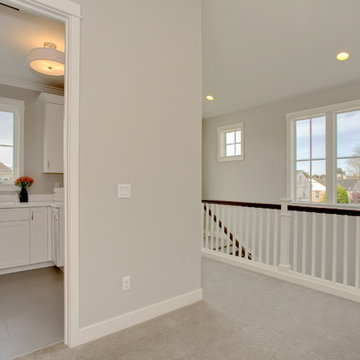
Example of an arts and crafts l-shaped porcelain tile dedicated laundry room design in Seattle with a drop-in sink, recessed-panel cabinets, white cabinets, solid surface countertops, gray walls and a side-by-side washer/dryer
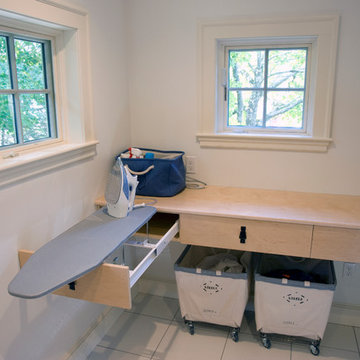
Designated laundry room with fold out/pop-up ironing board. An efficient and clever use of space.
Photography by Todd Gieg
Large transitional dedicated laundry room photo in Boston with white walls
Large transitional dedicated laundry room photo in Boston with white walls

Large transitional l-shaped ceramic tile and white floor dedicated laundry room photo in Salt Lake City with an undermount sink, recessed-panel cabinets, dark wood cabinets, quartz countertops, multicolored backsplash, matchstick tile backsplash, gray walls, a side-by-side washer/dryer and beige countertops

Bedell Photography
www.bedellphoto.smugmug.com
Utility room - large eclectic u-shaped terra-cotta tile utility room idea in Portland with an undermount sink, raised-panel cabinets, marble countertops, green walls, a side-by-side washer/dryer and gray cabinets
Utility room - large eclectic u-shaped terra-cotta tile utility room idea in Portland with an undermount sink, raised-panel cabinets, marble countertops, green walls, a side-by-side washer/dryer and gray cabinets

Mid-sized transitional l-shaped porcelain tile and gray floor utility room photo in Los Angeles with an undermount sink, shaker cabinets, blue cabinets, quartzite countertops, white walls, a side-by-side washer/dryer and gray countertops
Laundry Room Ideas
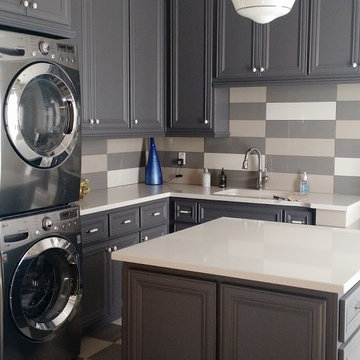
What a great space to hang out and fold laundry! This space was originally 2 spaces (laundry room and a management room) without windows and 2 entry points. Here in the after design of the space, is one large space with loads of storage space and whimsy to match. Laundry rooms are a great area to play with color and have fun. The island is on rubber casters to allow for removal or repair of w/d in the future. Rustic barn doors grace the entry into this space and the dog wash is perfect for small dogs or muddy shoes.etc. The Schumacher wallpaper puts a smile on your face while creating a perfect color balance to this room. Ceramic knob hardware and pendant from Restoration Hardware. Flooring, Arizona Tile. The addition of a french door was added for access to/from the backyard and and access door to a single bay garage as well.
8





