Light Wood Floor Kitchen with Concrete Countertops Ideas
Refine by:
Budget
Sort by:Popular Today
101 - 120 of 2,142 photos
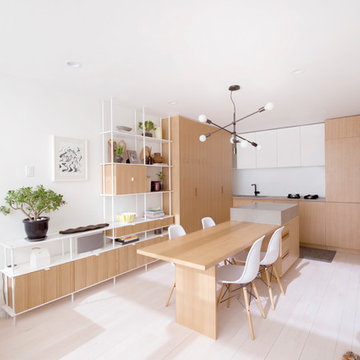
Inspiration for a contemporary l-shaped light wood floor and white floor eat-in kitchen remodel in New York with flat-panel cabinets, light wood cabinets, an island, an undermount sink, concrete countertops, paneled appliances and gray countertops
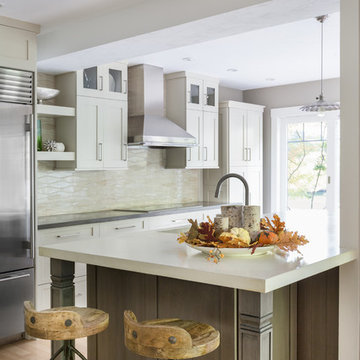
Photography by Daniela Goncalves
Kitchen pantry - mid-sized transitional light wood floor kitchen pantry idea in Boston with a single-bowl sink, shaker cabinets, white cabinets, concrete countertops, beige backsplash, mosaic tile backsplash, stainless steel appliances and an island
Kitchen pantry - mid-sized transitional light wood floor kitchen pantry idea in Boston with a single-bowl sink, shaker cabinets, white cabinets, concrete countertops, beige backsplash, mosaic tile backsplash, stainless steel appliances and an island
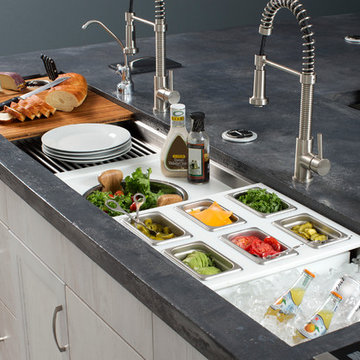
Inspiration for a transitional light wood floor eat-in kitchen remodel in Dallas with an undermount sink, beaded inset cabinets, white cabinets, concrete countertops and an island
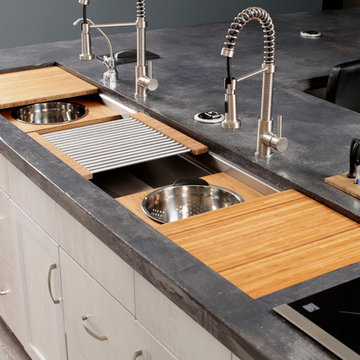
Example of a transitional light wood floor eat-in kitchen design in Dallas with an undermount sink, beaded inset cabinets, white cabinets, concrete countertops and an island
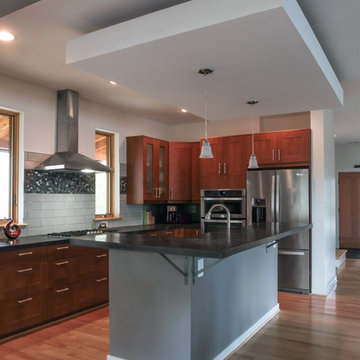
Copywrite EnviroHomeDesign LLC
Open concept kitchen - mid-sized modern l-shaped light wood floor open concept kitchen idea in DC Metro with an undermount sink, recessed-panel cabinets, medium tone wood cabinets, concrete countertops, gray backsplash, subway tile backsplash, stainless steel appliances and an island
Open concept kitchen - mid-sized modern l-shaped light wood floor open concept kitchen idea in DC Metro with an undermount sink, recessed-panel cabinets, medium tone wood cabinets, concrete countertops, gray backsplash, subway tile backsplash, stainless steel appliances and an island
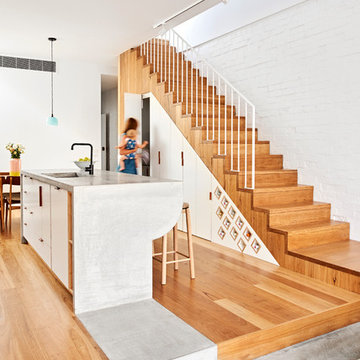
Interior by Dan Gayfer Design
Photography by Dean Bradley
Mid-sized trendy single-wall light wood floor eat-in kitchen photo in New York with an undermount sink, flat-panel cabinets, light wood cabinets, concrete countertops, stainless steel appliances and an island
Mid-sized trendy single-wall light wood floor eat-in kitchen photo in New York with an undermount sink, flat-panel cabinets, light wood cabinets, concrete countertops, stainless steel appliances and an island
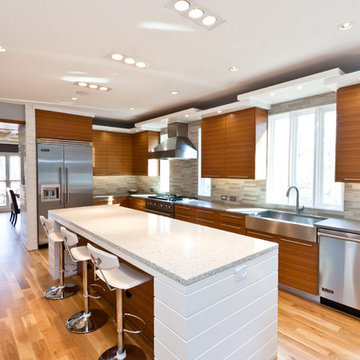
Michael McNeal Photography
Open concept kitchen - large contemporary l-shaped light wood floor and brown floor open concept kitchen idea in Atlanta with a farmhouse sink, flat-panel cabinets, medium tone wood cabinets, gray backsplash, stone tile backsplash, stainless steel appliances, an island and concrete countertops
Open concept kitchen - large contemporary l-shaped light wood floor and brown floor open concept kitchen idea in Atlanta with a farmhouse sink, flat-panel cabinets, medium tone wood cabinets, gray backsplash, stone tile backsplash, stainless steel appliances, an island and concrete countertops
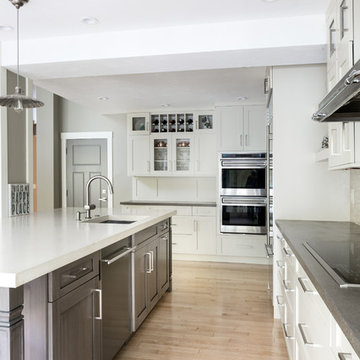
Photography by Daniela Goncalves
Inspiration for a mid-sized transitional light wood floor kitchen pantry remodel in Boston with a single-bowl sink, shaker cabinets, white cabinets, concrete countertops, beige backsplash, mosaic tile backsplash, stainless steel appliances and an island
Inspiration for a mid-sized transitional light wood floor kitchen pantry remodel in Boston with a single-bowl sink, shaker cabinets, white cabinets, concrete countertops, beige backsplash, mosaic tile backsplash, stainless steel appliances and an island
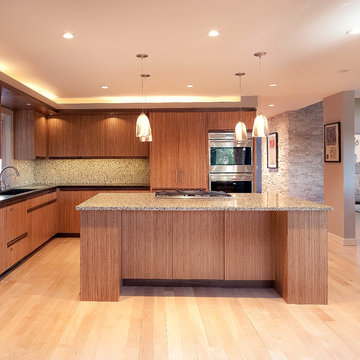
Inspiration for a large contemporary l-shaped light wood floor kitchen remodel in San Francisco with an integrated sink, flat-panel cabinets, medium tone wood cabinets, concrete countertops, multicolored backsplash, glass sheet backsplash, stainless steel appliances and an island
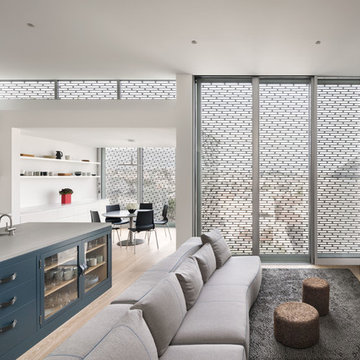
Blake Marvin Photography
Example of a large trendy light wood floor eat-in kitchen design in San Francisco with glass-front cabinets, blue cabinets, concrete countertops, white backsplash, marble backsplash, stainless steel appliances and an island
Example of a large trendy light wood floor eat-in kitchen design in San Francisco with glass-front cabinets, blue cabinets, concrete countertops, white backsplash, marble backsplash, stainless steel appliances and an island
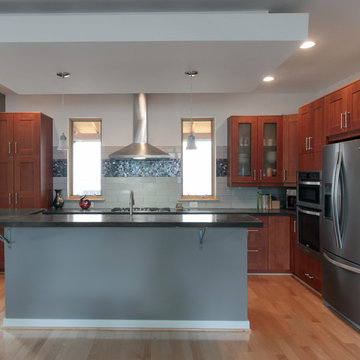
EnviroHomeDesign LLC
Mid-sized minimalist l-shaped light wood floor open concept kitchen photo in DC Metro with an undermount sink, recessed-panel cabinets, medium tone wood cabinets, concrete countertops, gray backsplash, subway tile backsplash, stainless steel appliances and an island
Mid-sized minimalist l-shaped light wood floor open concept kitchen photo in DC Metro with an undermount sink, recessed-panel cabinets, medium tone wood cabinets, concrete countertops, gray backsplash, subway tile backsplash, stainless steel appliances and an island
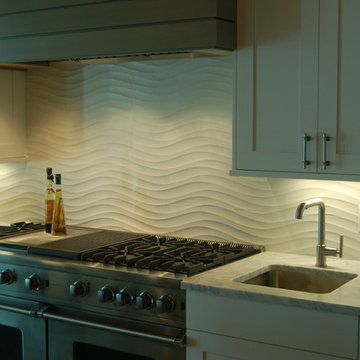
Example of a large beach style u-shaped light wood floor open concept kitchen design in New York with a farmhouse sink, recessed-panel cabinets, white cabinets, concrete countertops, white backsplash, ceramic backsplash, stainless steel appliances and an island
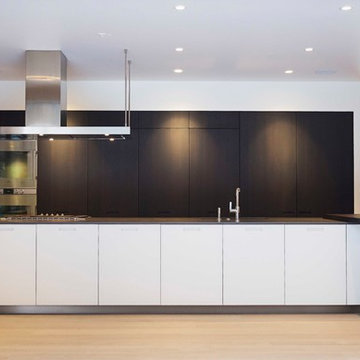
with Lloyd Architects
Mid-sized minimalist galley light wood floor and brown floor enclosed kitchen photo in Salt Lake City with an undermount sink, flat-panel cabinets, black cabinets, concrete countertops, stainless steel appliances and two islands
Mid-sized minimalist galley light wood floor and brown floor enclosed kitchen photo in Salt Lake City with an undermount sink, flat-panel cabinets, black cabinets, concrete countertops, stainless steel appliances and two islands
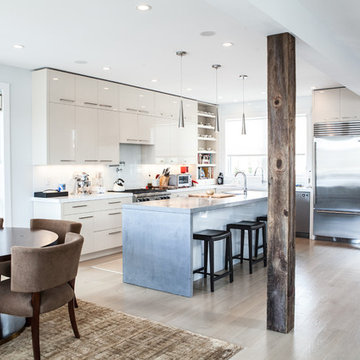
Chrissy Vensel Photography
Example of a mid-sized minimalist l-shaped light wood floor open concept kitchen design in New York with an undermount sink, flat-panel cabinets, beige cabinets, concrete countertops, yellow backsplash, stainless steel appliances and an island
Example of a mid-sized minimalist l-shaped light wood floor open concept kitchen design in New York with an undermount sink, flat-panel cabinets, beige cabinets, concrete countertops, yellow backsplash, stainless steel appliances and an island
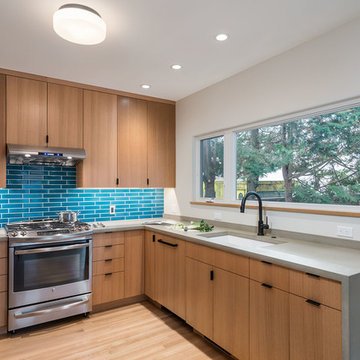
Small minimalist u-shaped light wood floor enclosed kitchen photo in Portland with an undermount sink, flat-panel cabinets, light wood cabinets, concrete countertops, blue backsplash, ceramic backsplash, stainless steel appliances, no island and gray countertops
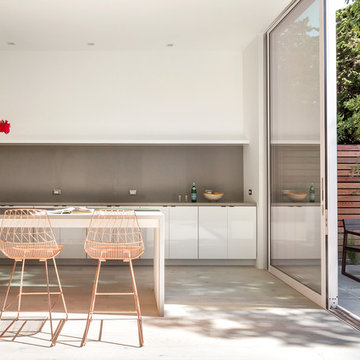
Adam Rouse
Example of a mid-sized trendy single-wall light wood floor and beige floor open concept kitchen design in San Francisco with flat-panel cabinets, white cabinets, gray backsplash, gray countertops, concrete countertops and an island
Example of a mid-sized trendy single-wall light wood floor and beige floor open concept kitchen design in San Francisco with flat-panel cabinets, white cabinets, gray backsplash, gray countertops, concrete countertops and an island
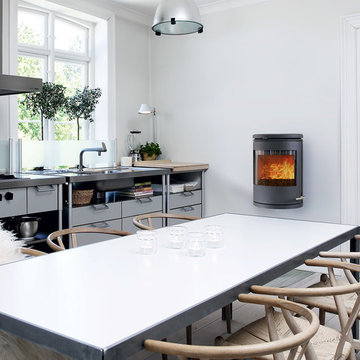
Inspiration for a large industrial single-wall light wood floor and gray floor eat-in kitchen remodel in Portland with an undermount sink, flat-panel cabinets, gray cabinets, concrete countertops and no island
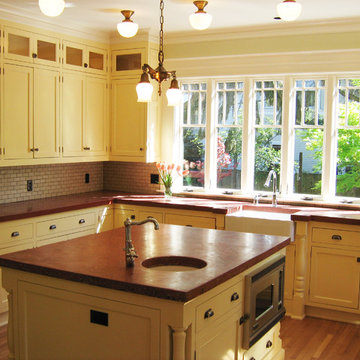
Done!
Example of an arts and crafts light wood floor kitchen design in Portland with a farmhouse sink, beaded inset cabinets, concrete countertops and stainless steel appliances
Example of an arts and crafts light wood floor kitchen design in Portland with a farmhouse sink, beaded inset cabinets, concrete countertops and stainless steel appliances
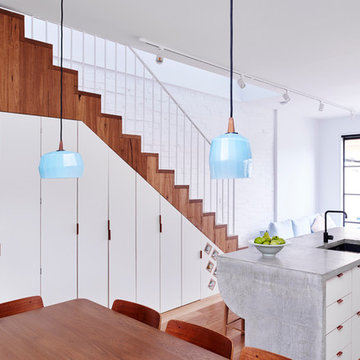
Interior by Dan Gayfer Design
Photography by Dean Bradley
Eat-in kitchen - mid-sized contemporary single-wall light wood floor eat-in kitchen idea in New York with an undermount sink, flat-panel cabinets, light wood cabinets, concrete countertops, stainless steel appliances and an island
Eat-in kitchen - mid-sized contemporary single-wall light wood floor eat-in kitchen idea in New York with an undermount sink, flat-panel cabinets, light wood cabinets, concrete countertops, stainless steel appliances and an island
Light Wood Floor Kitchen with Concrete Countertops Ideas
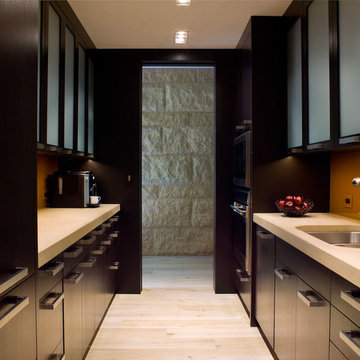
A modern mountain home with a hidden integrated river, this is showing the butlers pantry.
Mid-sized trendy galley light wood floor enclosed kitchen photo in Denver with a double-bowl sink, flat-panel cabinets, dark wood cabinets, concrete countertops, orange backsplash, glass sheet backsplash and stainless steel appliances
Mid-sized trendy galley light wood floor enclosed kitchen photo in Denver with a double-bowl sink, flat-panel cabinets, dark wood cabinets, concrete countertops, orange backsplash, glass sheet backsplash and stainless steel appliances
6





