Light Wood Floor Kitchen with Concrete Countertops Ideas
Refine by:
Budget
Sort by:Popular Today
61 - 80 of 2,142 photos
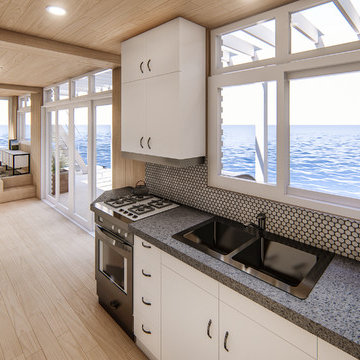
Inspiration for a small modern single-wall light wood floor eat-in kitchen remodel in Providence with concrete countertops
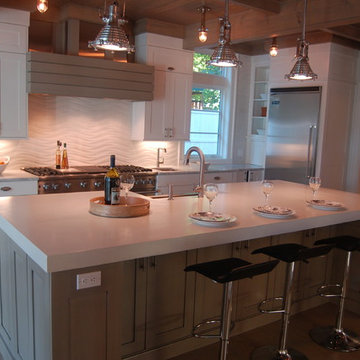
Open concept kitchen - large coastal u-shaped light wood floor open concept kitchen idea in New York with a farmhouse sink, recessed-panel cabinets, white cabinets, concrete countertops, white backsplash, ceramic backsplash, stainless steel appliances and an island
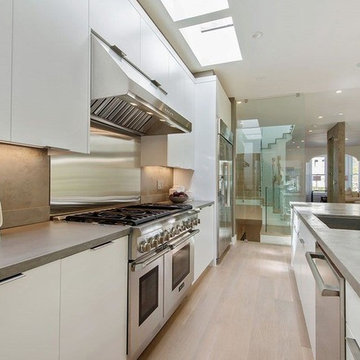
Eat-in kitchen - large transitional single-wall light wood floor and beige floor eat-in kitchen idea in San Francisco with an undermount sink, flat-panel cabinets, white cabinets, concrete countertops, beige backsplash, stone slab backsplash, stainless steel appliances and an island
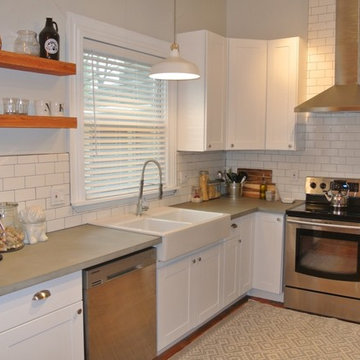
This is a remodeled kitchen that we did on a great budget and added lots of value to the home.
Eat-in kitchen - mid-sized farmhouse l-shaped light wood floor eat-in kitchen idea in Denver with a farmhouse sink, flat-panel cabinets, white cabinets, concrete countertops, white backsplash, ceramic backsplash, stainless steel appliances and no island
Eat-in kitchen - mid-sized farmhouse l-shaped light wood floor eat-in kitchen idea in Denver with a farmhouse sink, flat-panel cabinets, white cabinets, concrete countertops, white backsplash, ceramic backsplash, stainless steel appliances and no island
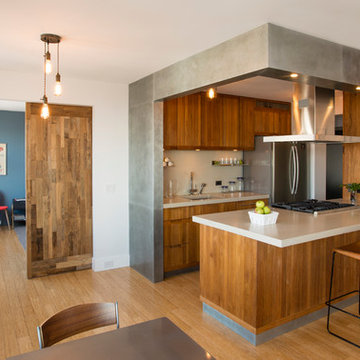
Kitchen and Living Quarters in Brooklyn, pre-war studio apartment - photo by Erik Rank
Eat-in kitchen - small contemporary l-shaped light wood floor eat-in kitchen idea in New York with medium tone wood cabinets, concrete countertops, white backsplash, stainless steel appliances and an island
Eat-in kitchen - small contemporary l-shaped light wood floor eat-in kitchen idea in New York with medium tone wood cabinets, concrete countertops, white backsplash, stainless steel appliances and an island
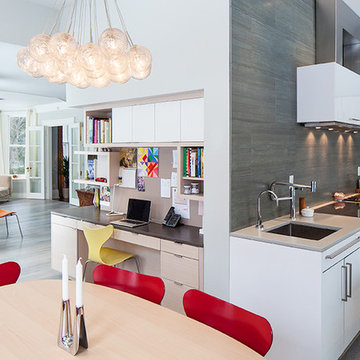
A new opening was created to connect the kitchen to the family room. A desk and shelving area built in the transition space.
Photo: Peter Kubilus
Kitchen - modern light wood floor kitchen idea in Philadelphia with flat-panel cabinets, white cabinets, concrete countertops, porcelain backsplash and white appliances
Kitchen - modern light wood floor kitchen idea in Philadelphia with flat-panel cabinets, white cabinets, concrete countertops, porcelain backsplash and white appliances
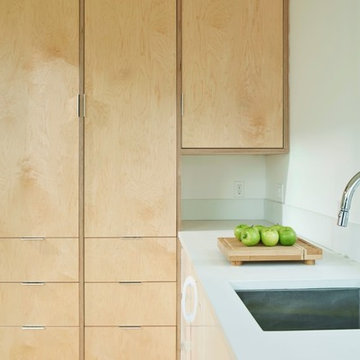
Jim Westphalen
Inspiration for a small modern l-shaped light wood floor eat-in kitchen remodel in Burlington with an undermount sink, flat-panel cabinets, white cabinets, concrete countertops, white backsplash, white appliances and no island
Inspiration for a small modern l-shaped light wood floor eat-in kitchen remodel in Burlington with an undermount sink, flat-panel cabinets, white cabinets, concrete countertops, white backsplash, white appliances and no island
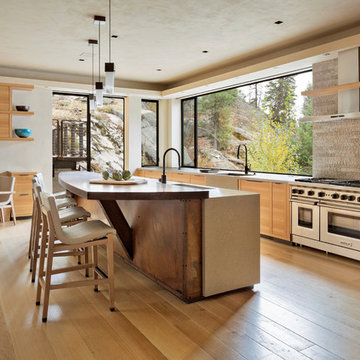
Enclosed kitchen - large contemporary u-shaped light wood floor and beige floor enclosed kitchen idea in Boise with a farmhouse sink, flat-panel cabinets, light wood cabinets, concrete countertops, gray backsplash, cement tile backsplash, paneled appliances and an island

This gut renovation was a collaboration between the homeowners and Bailey•Davol•Studio•Build. Kitchen and pantry features included cabinets, tile backsplash, concrete counters, lighting, plumbing and flooring. Photos by Tamara Flanagan Photography
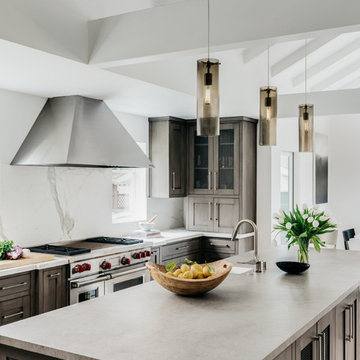
Designer - Helena Steele
Photo Credit: christopherstark.com
Other Finishes and Furniture : @lindseyalbanese
Custom inset Cabinetry $40,000 by Jay Rambo
Porcelain Slab Counters: Sapien Stone- Calacatta Light
Stone Farm Sink and Island Prep Sink by: Native Trails
Island Sapein Stone: Sand Earth
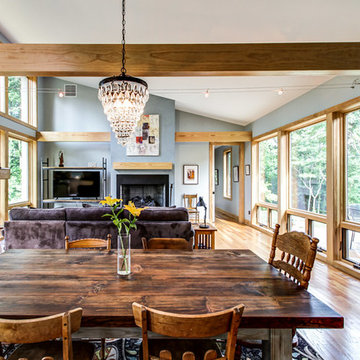
Example of a large transitional l-shaped light wood floor eat-in kitchen design in Other with a farmhouse sink, shaker cabinets, white cabinets, concrete countertops, stainless steel appliances and no island
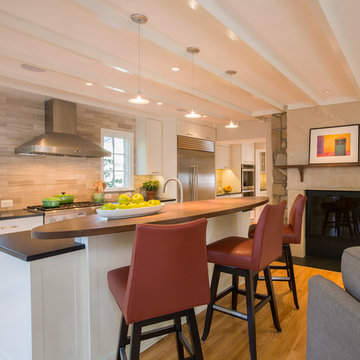
Bespoke elliptical walnut countertop caps the island, marble subway tile highlights the stainless steel hood and Thermador range, and Botticino marble accentuates the existing stone fireplace
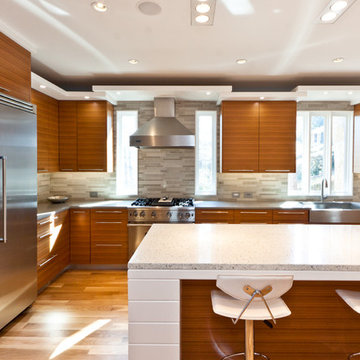
Michael McNeal Photography
Open concept kitchen - large contemporary l-shaped light wood floor and brown floor open concept kitchen idea in Atlanta with a farmhouse sink, flat-panel cabinets, medium tone wood cabinets, gray backsplash, stone tile backsplash, stainless steel appliances, an island and concrete countertops
Open concept kitchen - large contemporary l-shaped light wood floor and brown floor open concept kitchen idea in Atlanta with a farmhouse sink, flat-panel cabinets, medium tone wood cabinets, gray backsplash, stone tile backsplash, stainless steel appliances, an island and concrete countertops
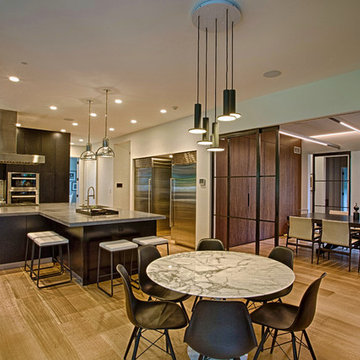
Example of a huge transitional u-shaped light wood floor and beige floor eat-in kitchen design in New York with an undermount sink, flat-panel cabinets, dark wood cabinets, concrete countertops, white backsplash, stainless steel appliances and an island
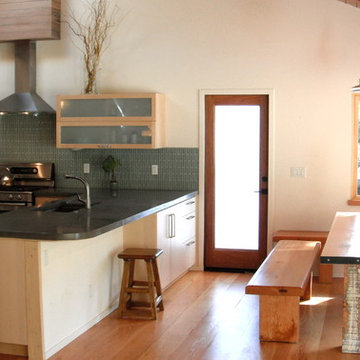
Design and Build by Brandon Stieg & Pacific Circle, Inc.
Inspiration for a mid-sized modern u-shaped light wood floor eat-in kitchen remodel in San Francisco with an undermount sink, glass-front cabinets, light wood cabinets, concrete countertops, green backsplash, glass tile backsplash, stainless steel appliances and a peninsula
Inspiration for a mid-sized modern u-shaped light wood floor eat-in kitchen remodel in San Francisco with an undermount sink, glass-front cabinets, light wood cabinets, concrete countertops, green backsplash, glass tile backsplash, stainless steel appliances and a peninsula
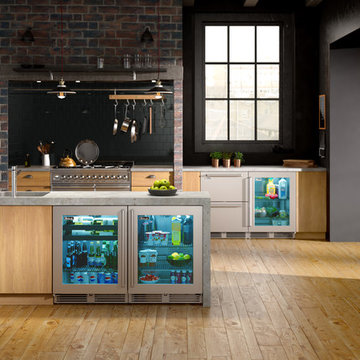
Kitchen - light wood floor kitchen idea in Milwaukee with concrete countertops, black backsplash and stainless steel appliances
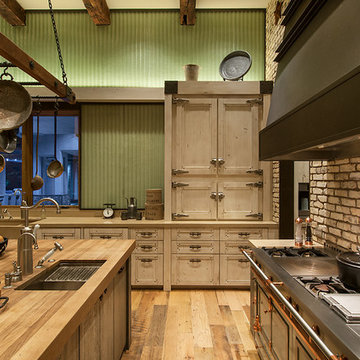
Mark Boisclair
Example of a mountain style u-shaped light wood floor open concept kitchen design in Phoenix with beige cabinets, concrete countertops, paneled appliances and an island
Example of a mountain style u-shaped light wood floor open concept kitchen design in Phoenix with beige cabinets, concrete countertops, paneled appliances and an island
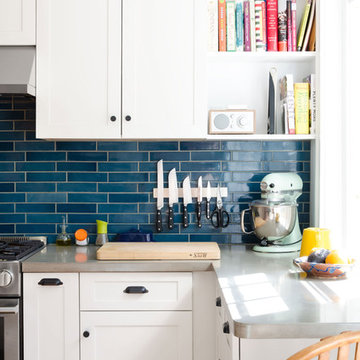
This gut renovation was a collaboration between the homeowners and Bailey•Davol•Studio•Build. Kitchen and pantry features included cabinets, tile backsplash, concrete counters, lighting, plumbing and flooring. Photos by Tamara Flanagan Photography
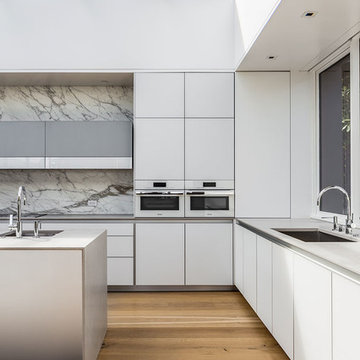
Chris Stark
Large 1960s l-shaped light wood floor eat-in kitchen photo in San Francisco with flat-panel cabinets, white cabinets, concrete countertops, white backsplash, marble backsplash, white appliances and an island
Large 1960s l-shaped light wood floor eat-in kitchen photo in San Francisco with flat-panel cabinets, white cabinets, concrete countertops, white backsplash, marble backsplash, white appliances and an island
Light Wood Floor Kitchen with Concrete Countertops Ideas
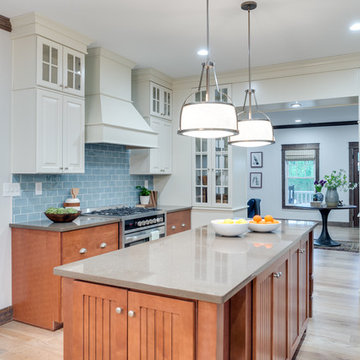
Eat-in kitchen - mid-sized transitional light wood floor and beige floor eat-in kitchen idea in Orange County with raised-panel cabinets, white cabinets, concrete countertops, blue backsplash, ceramic backsplash, stainless steel appliances and an island
4





