Light Wood Floor Kitchen with Concrete Countertops Ideas
Refine by:
Budget
Sort by:Popular Today
41 - 60 of 2,142 photos
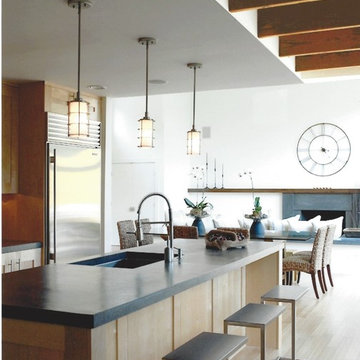
Kitchen Opening to Dining and Living Rooms
Open concept kitchen - mid-sized contemporary l-shaped light wood floor open concept kitchen idea in New York with an undermount sink, shaker cabinets, light wood cabinets, concrete countertops, gray backsplash, metal backsplash, stainless steel appliances and an island
Open concept kitchen - mid-sized contemporary l-shaped light wood floor open concept kitchen idea in New York with an undermount sink, shaker cabinets, light wood cabinets, concrete countertops, gray backsplash, metal backsplash, stainless steel appliances and an island
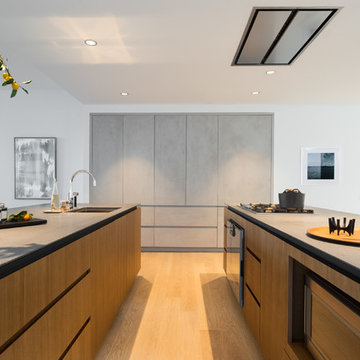
Tastefully appointed kitchen finishes tie in effortlessly with the Sumo Tuscany floor. The real showstealer here are those concrete-looking built in cabinets. The finish on them is stunning - dusty, matte, and imperfect.
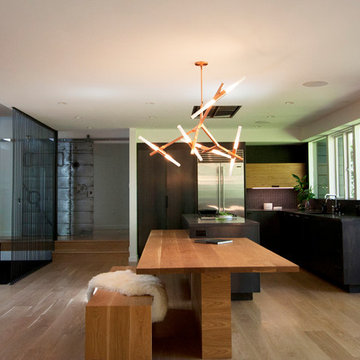
Example of a trendy u-shaped light wood floor eat-in kitchen design in Portland with black cabinets, concrete countertops, gray backsplash, glass tile backsplash, stainless steel appliances, an island and flat-panel cabinets
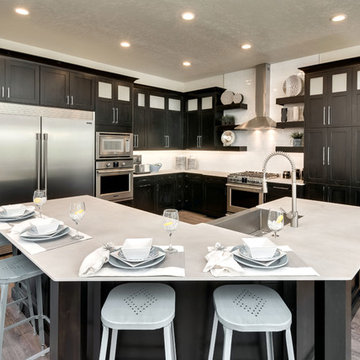
Open concept kitchen - mid-sized modern l-shaped light wood floor and multicolored floor open concept kitchen idea in Boise with a farmhouse sink, shaker cabinets, black cabinets, concrete countertops, white backsplash, porcelain backsplash, stainless steel appliances and an island
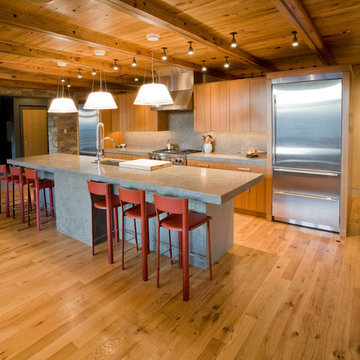
Inspiration for a large modern single-wall light wood floor eat-in kitchen remodel in Salt Lake City with an undermount sink, flat-panel cabinets, light wood cabinets, concrete countertops, gray backsplash, stainless steel appliances and an island
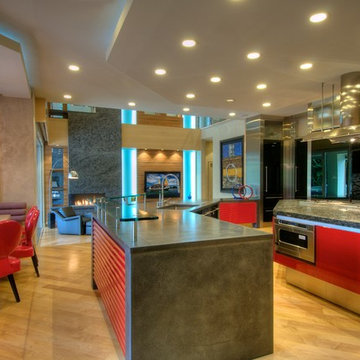
In the breakfast nook, E. G. Cody's red, wet-look chairs sit playfully beneath a bold Murano glass chandelier that seems to drip upon the custom designed table. Nearby kitchen cabinetry features concrete countertops, glass serving tiers and scalloped red, painted doors.
Photographed by Matt McCourtney
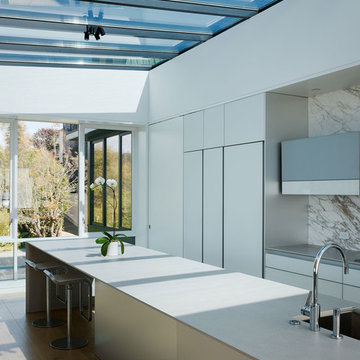
Joe Fletcher
Example of a large trendy galley light wood floor and beige floor eat-in kitchen design in San Francisco with flat-panel cabinets, white cabinets, concrete countertops, white backsplash, marble backsplash, white appliances, an island and an undermount sink
Example of a large trendy galley light wood floor and beige floor eat-in kitchen design in San Francisco with flat-panel cabinets, white cabinets, concrete countertops, white backsplash, marble backsplash, white appliances, an island and an undermount sink
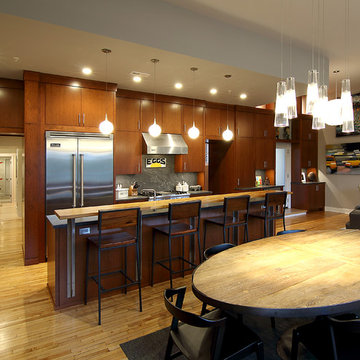
Terry Wyllie
Inspiration for a mid-sized modern light wood floor open concept kitchen remodel in Richmond with flat-panel cabinets, dark wood cabinets, concrete countertops, gray backsplash, stone slab backsplash, stainless steel appliances and an island
Inspiration for a mid-sized modern light wood floor open concept kitchen remodel in Richmond with flat-panel cabinets, dark wood cabinets, concrete countertops, gray backsplash, stone slab backsplash, stainless steel appliances and an island
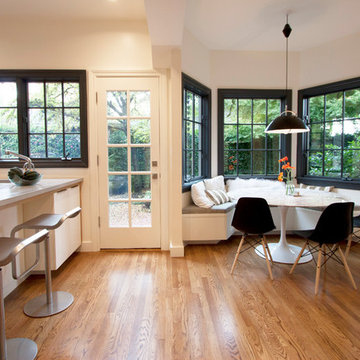
bright designlab
Eat-in kitchen - large modern u-shaped light wood floor eat-in kitchen idea in Portland with an undermount sink, flat-panel cabinets, white cabinets, concrete countertops, white backsplash, glass tile backsplash, stainless steel appliances and a peninsula
Eat-in kitchen - large modern u-shaped light wood floor eat-in kitchen idea in Portland with an undermount sink, flat-panel cabinets, white cabinets, concrete countertops, white backsplash, glass tile backsplash, stainless steel appliances and a peninsula
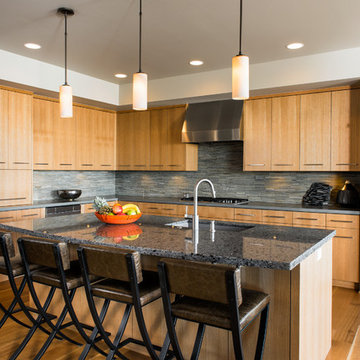
Mid-sized trendy l-shaped light wood floor and brown floor enclosed kitchen photo in Other with an undermount sink, flat-panel cabinets, light wood cabinets, concrete countertops, gray backsplash, matchstick tile backsplash, stainless steel appliances and an island
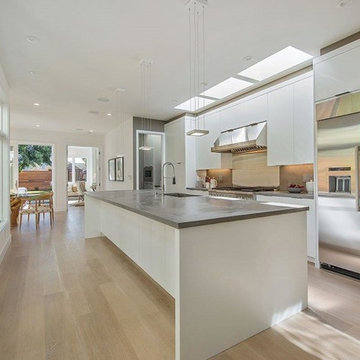
Eat-in kitchen - large contemporary single-wall light wood floor and brown floor eat-in kitchen idea in San Francisco with an undermount sink, flat-panel cabinets, white cabinets, concrete countertops, beige backsplash, stone slab backsplash, stainless steel appliances and an island
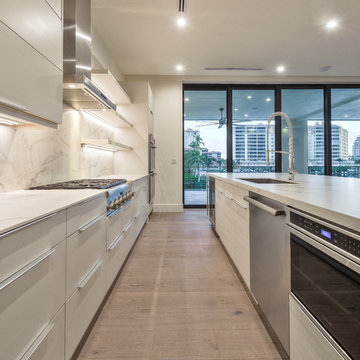
Matt Steeves Photography
Large minimalist galley light wood floor and brown floor open concept kitchen photo in Miami with a drop-in sink, flat-panel cabinets, white cabinets, concrete countertops, white backsplash, porcelain backsplash, stainless steel appliances and an island
Large minimalist galley light wood floor and brown floor open concept kitchen photo in Miami with a drop-in sink, flat-panel cabinets, white cabinets, concrete countertops, white backsplash, porcelain backsplash, stainless steel appliances and an island
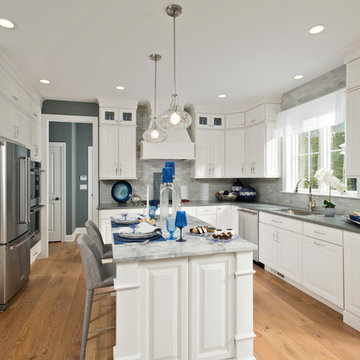
Randall Perry Photography
Kitchen - coastal light wood floor kitchen idea in New York with an undermount sink, white cabinets, concrete countertops, gray backsplash, stainless steel appliances, an island and raised-panel cabinets
Kitchen - coastal light wood floor kitchen idea in New York with an undermount sink, white cabinets, concrete countertops, gray backsplash, stainless steel appliances, an island and raised-panel cabinets
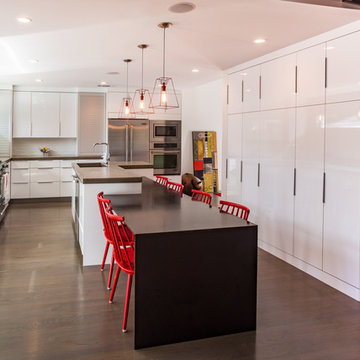
Ruda Photography
Minimalist light wood floor kitchen photo in Dallas with an undermount sink, flat-panel cabinets, white cabinets, concrete countertops, white backsplash, porcelain backsplash and stainless steel appliances
Minimalist light wood floor kitchen photo in Dallas with an undermount sink, flat-panel cabinets, white cabinets, concrete countertops, white backsplash, porcelain backsplash and stainless steel appliances
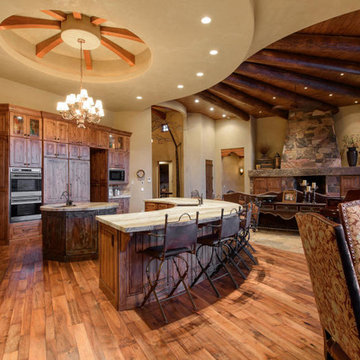
Example of a mid-sized southwest u-shaped light wood floor eat-in kitchen design in Salt Lake City with a drop-in sink, raised-panel cabinets, dark wood cabinets, concrete countertops, stainless steel appliances and an island
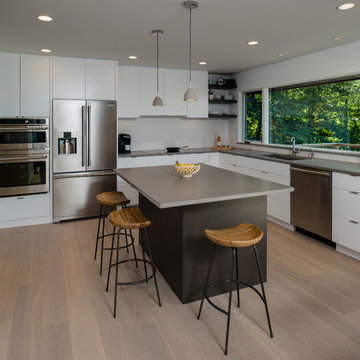
Designer: Paige Fuller with collaboration by Marty Rhein
Photos: Phoenix Photographic
Example of a mid-sized trendy l-shaped light wood floor enclosed kitchen design in Other with an undermount sink, flat-panel cabinets, white cabinets, concrete countertops, white backsplash, ceramic backsplash, stainless steel appliances and an island
Example of a mid-sized trendy l-shaped light wood floor enclosed kitchen design in Other with an undermount sink, flat-panel cabinets, white cabinets, concrete countertops, white backsplash, ceramic backsplash, stainless steel appliances and an island
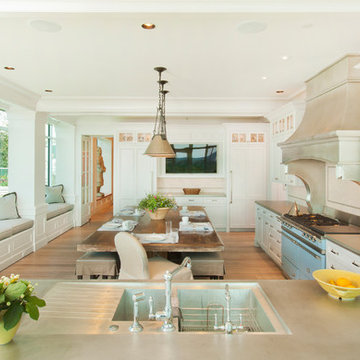
Eat-in kitchen - large transitional l-shaped light wood floor and brown floor eat-in kitchen idea in Omaha with an integrated sink, shaker cabinets, white cabinets, concrete countertops, beige backsplash, stone slab backsplash, colored appliances and no island
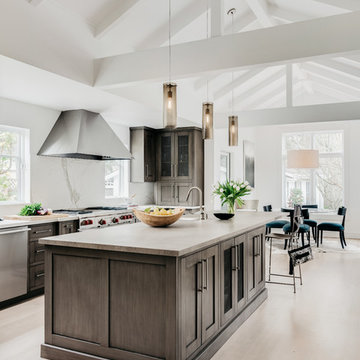
Designer - Helena Steele
Photo Credit: christopherstark.com
Other Finishes and Furniture : @lindseyalbanese
Custom inset Cabinetry $40,000 by Jay Rambo
Porcelain Slab Counters: Sapien Stone- Calacatta Light
Stone Farm Sink and Island Prep Sink by: Native Trails
Island Sapein Stone: Sand Earth
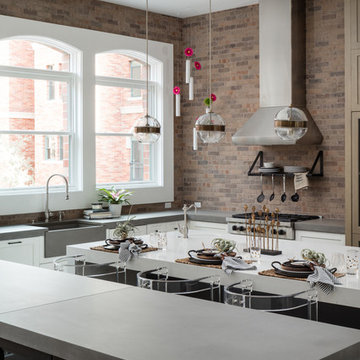
High Res Media
Large trendy u-shaped light wood floor eat-in kitchen photo in Phoenix with an integrated sink, shaker cabinets, white cabinets, concrete countertops, multicolored backsplash, stainless steel appliances and an island
Large trendy u-shaped light wood floor eat-in kitchen photo in Phoenix with an integrated sink, shaker cabinets, white cabinets, concrete countertops, multicolored backsplash, stainless steel appliances and an island
Light Wood Floor Kitchen with Concrete Countertops Ideas
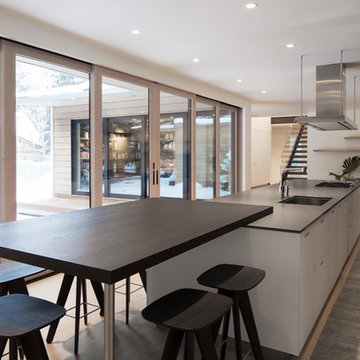
with Lloyd Architects
Example of a mid-sized minimalist galley light wood floor and brown floor enclosed kitchen design in Salt Lake City with an undermount sink, flat-panel cabinets, black cabinets, concrete countertops, stainless steel appliances and two islands
Example of a mid-sized minimalist galley light wood floor and brown floor enclosed kitchen design in Salt Lake City with an undermount sink, flat-panel cabinets, black cabinets, concrete countertops, stainless steel appliances and two islands
3





