Light Wood Floor Kitchen with Concrete Countertops Ideas
Refine by:
Budget
Sort by:Popular Today
161 - 180 of 2,142 photos
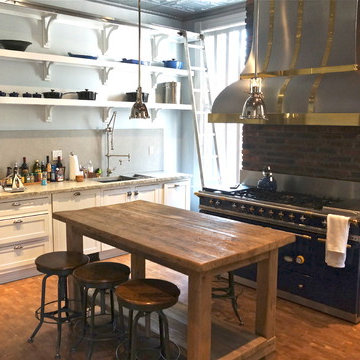
Example of a large ornate single-wall light wood floor and brown floor enclosed kitchen design in Other with a double-bowl sink, recessed-panel cabinets, white cabinets, concrete countertops, gray backsplash, brick backsplash, stainless steel appliances and an island
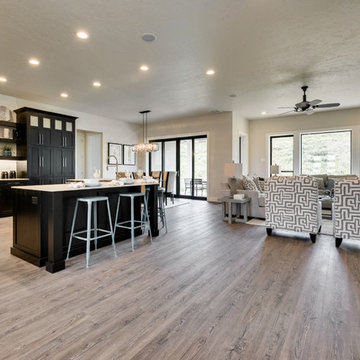
Mid-sized minimalist l-shaped light wood floor and multicolored floor open concept kitchen photo in Boise with a farmhouse sink, shaker cabinets, black cabinets, concrete countertops, white backsplash, porcelain backsplash, stainless steel appliances and an island
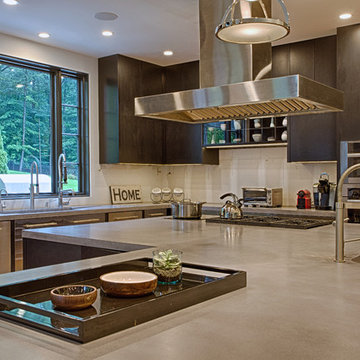
Inspiration for a huge transitional u-shaped light wood floor and beige floor eat-in kitchen remodel in New York with an undermount sink, flat-panel cabinets, dark wood cabinets, concrete countertops, white backsplash, stainless steel appliances and an island
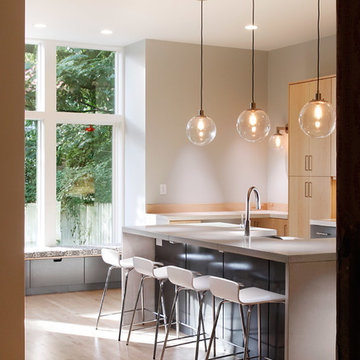
Jason Hall Photography
Eat-in kitchen - large contemporary galley light wood floor eat-in kitchen idea in Louisville with a double-bowl sink, flat-panel cabinets, light wood cabinets, concrete countertops, white backsplash, glass tile backsplash, stainless steel appliances and an island
Eat-in kitchen - large contemporary galley light wood floor eat-in kitchen idea in Louisville with a double-bowl sink, flat-panel cabinets, light wood cabinets, concrete countertops, white backsplash, glass tile backsplash, stainless steel appliances and an island
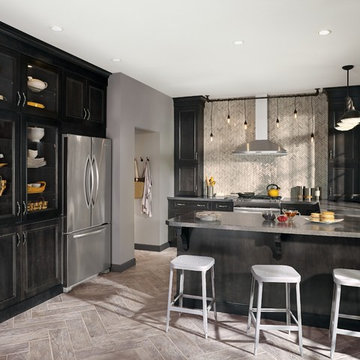
Photos from KraftMaid Cabinetry
Small trendy u-shaped light wood floor and brown floor eat-in kitchen photo in Birmingham with recessed-panel cabinets, black cabinets, concrete countertops, gray backsplash, stainless steel appliances, an island, gray countertops, an integrated sink and stone tile backsplash
Small trendy u-shaped light wood floor and brown floor eat-in kitchen photo in Birmingham with recessed-panel cabinets, black cabinets, concrete countertops, gray backsplash, stainless steel appliances, an island, gray countertops, an integrated sink and stone tile backsplash
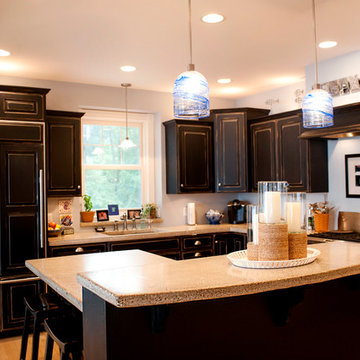
Mid-sized arts and crafts l-shaped light wood floor kitchen photo in Detroit with raised-panel cabinets, distressed cabinets, an island, white backsplash, an undermount sink, concrete countertops and paneled appliances
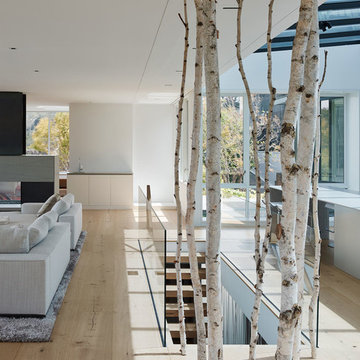
Joe Fletcher
Example of a large 1950s l-shaped light wood floor eat-in kitchen design in San Francisco with flat-panel cabinets, white cabinets, concrete countertops, white backsplash, marble backsplash, white appliances and an island
Example of a large 1950s l-shaped light wood floor eat-in kitchen design in San Francisco with flat-panel cabinets, white cabinets, concrete countertops, white backsplash, marble backsplash, white appliances and an island
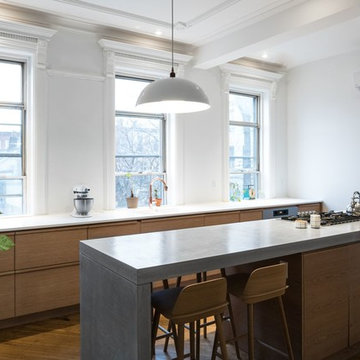
Historic moulding pairs well with the contemporary furniture and pared down kitchen. The concrete island seats four, while the rear counter sits entirely below the windows.
Photo Credit: Alan Tansey
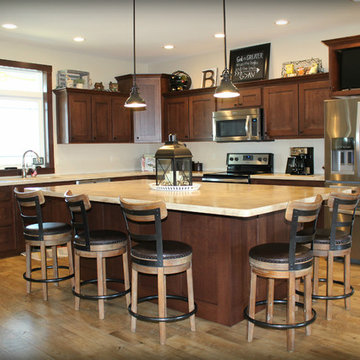
Karla Gossling
Inspiration for a mid-sized timeless l-shaped light wood floor and beige floor eat-in kitchen remodel in Cedar Rapids with flat-panel cabinets, brown cabinets, concrete countertops, stainless steel appliances, an island and an undermount sink
Inspiration for a mid-sized timeless l-shaped light wood floor and beige floor eat-in kitchen remodel in Cedar Rapids with flat-panel cabinets, brown cabinets, concrete countertops, stainless steel appliances, an island and an undermount sink
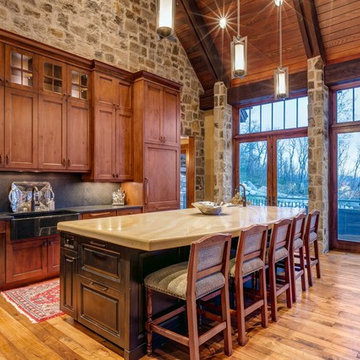
Open concept kitchen - mid-sized rustic l-shaped light wood floor open concept kitchen idea in Denver with shaker cabinets, medium tone wood cabinets, concrete countertops, black backsplash, stone slab backsplash, an island, a farmhouse sink and paneled appliances
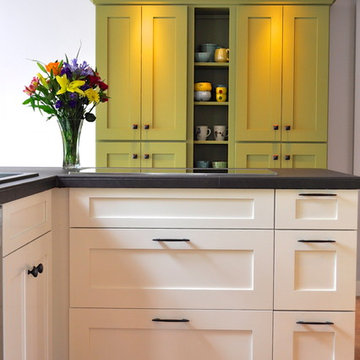
Flowers and colorful crockery make every space come alive! Good pantry storage is behind the bright green doors.
Eat-in kitchen - mid-sized traditional l-shaped light wood floor and brown floor eat-in kitchen idea in Denver with an undermount sink, shaker cabinets, white cabinets, concrete countertops, blue backsplash, mosaic tile backsplash, stainless steel appliances and an island
Eat-in kitchen - mid-sized traditional l-shaped light wood floor and brown floor eat-in kitchen idea in Denver with an undermount sink, shaker cabinets, white cabinets, concrete countertops, blue backsplash, mosaic tile backsplash, stainless steel appliances and an island
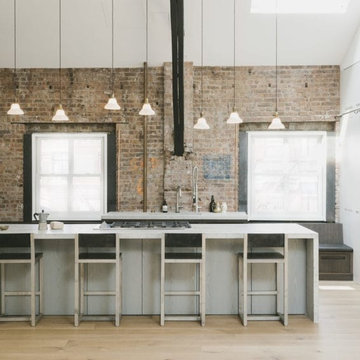
Large urban single-wall light wood floor and brown floor open concept kitchen photo in New York with an undermount sink, flat-panel cabinets, white cabinets, concrete countertops, brown backsplash, brick backsplash, stainless steel appliances and an island
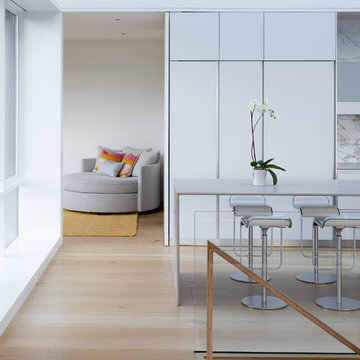
Large trendy u-shaped light wood floor eat-in kitchen photo in San Francisco with a drop-in sink, flat-panel cabinets, white cabinets, concrete countertops, white backsplash, stone slab backsplash, stainless steel appliances and an island
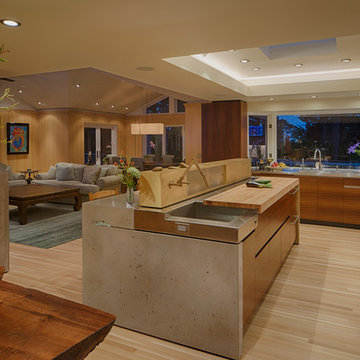
The use of natural tones punctuated by eclectic details, like semi-precious stones inlaid in concrete, keep spaces unified and modern, but not minimalist. Cabinetry that opens up like a bento or puzzle box adds whimsy and surprise and provides more access to the cabinet’s interior.
Concealed cabinet hinge-devices, a Venetian hand-plastered custom hood, a large Cheng-brand stainless steel sink with cutting board rails, and a slab of California figured walnut used as a bar top offer a sculptural dimension and illustrates Cheng Design's “emotional ergonomics” design approach.
Kitchen island, countertops, and living room fireplace surround—all in concrete designed and fabricated by Cheng Design Geocrete Shop.
Photography by Tim Maloney
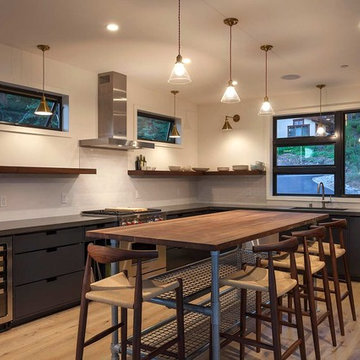
Rustic French Oak w/ custom natural oil finish
Eat-in kitchen - mid-sized modern u-shaped light wood floor eat-in kitchen idea in Sacramento with an integrated sink, gray cabinets, concrete countertops, white backsplash and stainless steel appliances
Eat-in kitchen - mid-sized modern u-shaped light wood floor eat-in kitchen idea in Sacramento with an integrated sink, gray cabinets, concrete countertops, white backsplash and stainless steel appliances
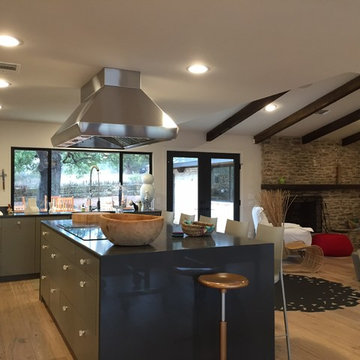
Photo by Nick Simonite
Open concept kitchen - mid-sized cottage l-shaped light wood floor open concept kitchen idea in Austin with a farmhouse sink, flat-panel cabinets, gray cabinets, stainless steel appliances, concrete countertops, black backsplash and an island
Open concept kitchen - mid-sized cottage l-shaped light wood floor open concept kitchen idea in Austin with a farmhouse sink, flat-panel cabinets, gray cabinets, stainless steel appliances, concrete countertops, black backsplash and an island
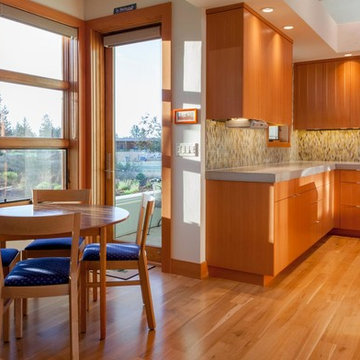
Cheryl McIntosh Photographer | greatthingsaredone.com
Open concept kitchen - mid-sized contemporary l-shaped light wood floor open concept kitchen idea in Other with an undermount sink, flat-panel cabinets, medium tone wood cabinets, concrete countertops, multicolored backsplash, glass tile backsplash, stainless steel appliances, an island and gray countertops
Open concept kitchen - mid-sized contemporary l-shaped light wood floor open concept kitchen idea in Other with an undermount sink, flat-panel cabinets, medium tone wood cabinets, concrete countertops, multicolored backsplash, glass tile backsplash, stainless steel appliances, an island and gray countertops
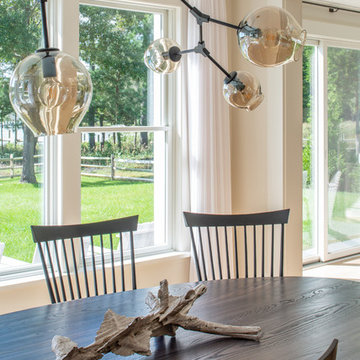
Eat-in kitchen - large farmhouse light wood floor eat-in kitchen idea in DC Metro with a farmhouse sink, light wood cabinets, concrete countertops, blue backsplash, glass tile backsplash, colored appliances, an island and gray countertops
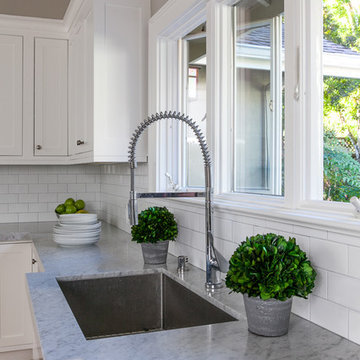
AFTER 2: The "new" kitchen suits the homeowner's style and upgrades the home with a fresh look, for a fraction of the cost of a complete kitchen remodel.
Photo: Kathryn MacDonald Photography | Web Marketing
Light Wood Floor Kitchen with Concrete Countertops Ideas
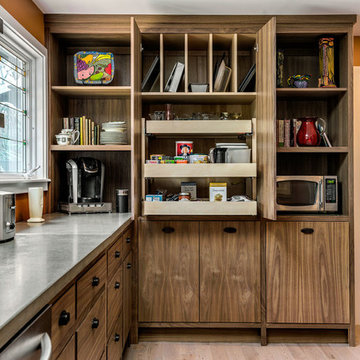
Photography by Rob Karosis of Rollingsford, NH
Mid-sized arts and crafts l-shaped light wood floor kitchen photo in Portland Maine with flat-panel cabinets, stainless steel cabinets, concrete countertops, stainless steel appliances and an island
Mid-sized arts and crafts l-shaped light wood floor kitchen photo in Portland Maine with flat-panel cabinets, stainless steel cabinets, concrete countertops, stainless steel appliances and an island
9





