Light Wood Floor Kitchen with Concrete Countertops Ideas
Refine by:
Budget
Sort by:Popular Today
121 - 140 of 2,142 photos
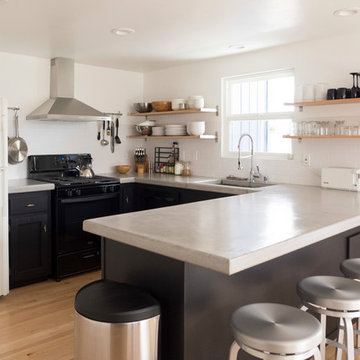
Inspiration for a mid-sized contemporary l-shaped light wood floor and brown floor open concept kitchen remodel in San Francisco with an undermount sink, shaker cabinets, black cabinets, concrete countertops, white backsplash, subway tile backsplash, stainless steel appliances, a peninsula and gray countertops
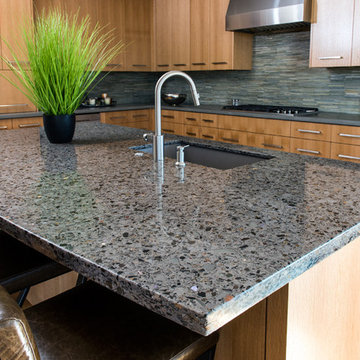
Inspiration for a mid-sized contemporary l-shaped light wood floor and brown floor enclosed kitchen remodel in Other with an undermount sink, flat-panel cabinets, light wood cabinets, concrete countertops, gray backsplash, matchstick tile backsplash, stainless steel appliances and an island
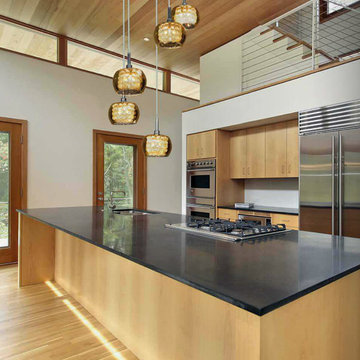
Mid-sized transitional single-wall light wood floor and beige floor eat-in kitchen photo in Sacramento with a double-bowl sink, flat-panel cabinets, light wood cabinets, concrete countertops, white backsplash, glass sheet backsplash, stainless steel appliances and an island
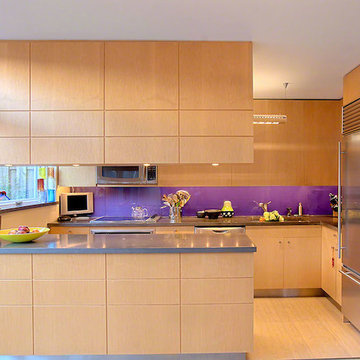
This colorful redoux of a Chicago townhouse interior design just sizzles, it's so HOT! The clients were passionate about color. Existing furniture was re-upholstered in new, vibrant materials and artwork was added. Nothing else in the room changed, but the ensuing result is delicious.
Norman Sizemore
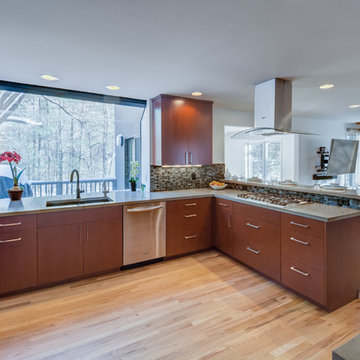
This Ann Arbor home overlooking Gallup Park got a stunning and modern new look that is highly functional for this busy family. The kitchen, although spacious, had only one point of entry around the bend and far away from the front door. By providing an additional hallway that improved circulation, the travel time between the home's entrance and the kitchen is now 80% less. The kitchen remodel included locally made custom cabinets, concrete counter tops, and a raised breakfast bar.
Steve Kuzma Photography
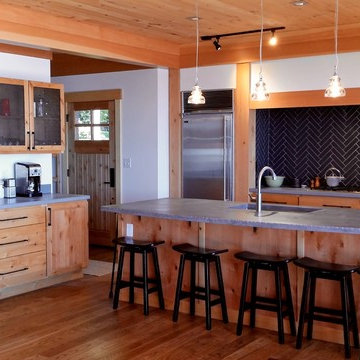
Large minimalist l-shaped light wood floor open concept kitchen photo in New York with an undermount sink, flat-panel cabinets, light wood cabinets, stainless steel appliances, an island, concrete countertops, black backsplash and ceramic backsplash
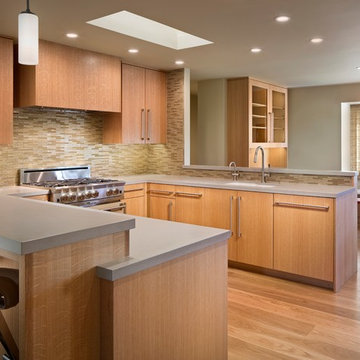
Rick Pharaoh
Inspiration for a mid-sized contemporary light wood floor kitchen remodel in Other with an undermount sink, flat-panel cabinets, light wood cabinets, concrete countertops, beige backsplash, glass tile backsplash and colored appliances
Inspiration for a mid-sized contemporary light wood floor kitchen remodel in Other with an undermount sink, flat-panel cabinets, light wood cabinets, concrete countertops, beige backsplash, glass tile backsplash and colored appliances
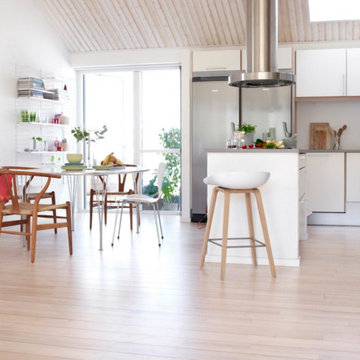
Inspiration for a large transitional light wood floor and brown floor eat-in kitchen remodel in New York with an undermount sink, flat-panel cabinets, white cabinets, concrete countertops, stainless steel appliances, an island and gray countertops
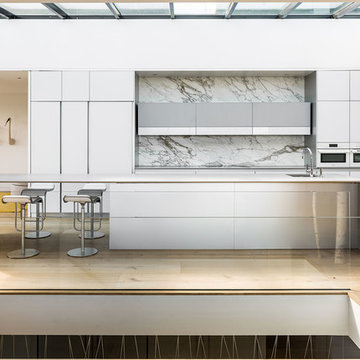
Chris Stark
Example of a large 1960s l-shaped light wood floor eat-in kitchen design in San Francisco with flat-panel cabinets, white cabinets, concrete countertops, white backsplash, marble backsplash, white appliances and an island
Example of a large 1960s l-shaped light wood floor eat-in kitchen design in San Francisco with flat-panel cabinets, white cabinets, concrete countertops, white backsplash, marble backsplash, white appliances and an island
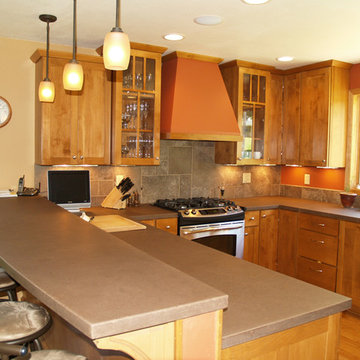
Mid-sized elegant u-shaped light wood floor and brown floor eat-in kitchen photo in Milwaukee with a farmhouse sink, recessed-panel cabinets, medium tone wood cabinets, concrete countertops, gray backsplash, stone tile backsplash, stainless steel appliances, a peninsula and gray countertops
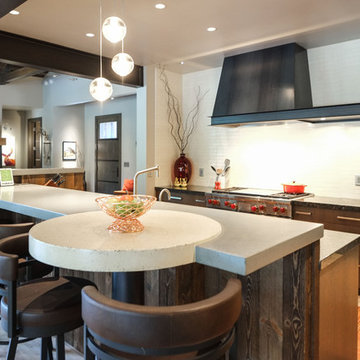
Mid-sized mountain style single-wall light wood floor open concept kitchen photo in Other with flat-panel cabinets, medium tone wood cabinets, an island, concrete countertops, white backsplash, subway tile backsplash and stainless steel appliances
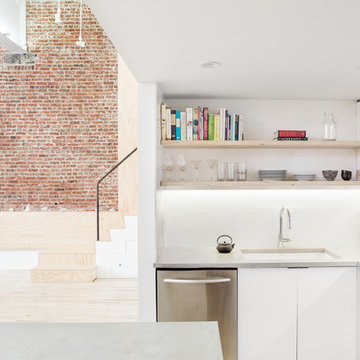
Gregory Maka
Mid-sized urban l-shaped light wood floor open concept kitchen photo in New York with an undermount sink, flat-panel cabinets, white cabinets, concrete countertops, white backsplash, subway tile backsplash, stainless steel appliances and an island
Mid-sized urban l-shaped light wood floor open concept kitchen photo in New York with an undermount sink, flat-panel cabinets, white cabinets, concrete countertops, white backsplash, subway tile backsplash, stainless steel appliances and an island
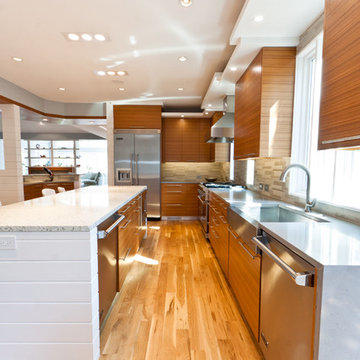
Michael McNeal Photography
Example of a large trendy l-shaped light wood floor and brown floor open concept kitchen design in Atlanta with a farmhouse sink, flat-panel cabinets, medium tone wood cabinets, gray backsplash, stone tile backsplash, stainless steel appliances, an island and concrete countertops
Example of a large trendy l-shaped light wood floor and brown floor open concept kitchen design in Atlanta with a farmhouse sink, flat-panel cabinets, medium tone wood cabinets, gray backsplash, stone tile backsplash, stainless steel appliances, an island and concrete countertops
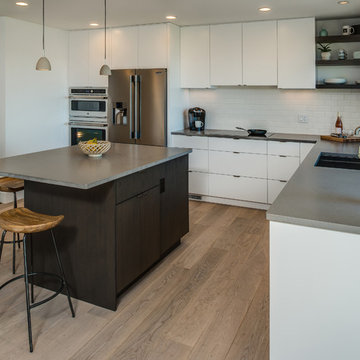
Designer: Paige Fuller with collaboration by Marty Rhein
Photos: Phoenix Photographic
Mid-sized trendy l-shaped light wood floor enclosed kitchen photo in Other with an undermount sink, flat-panel cabinets, white cabinets, concrete countertops, white backsplash, ceramic backsplash, stainless steel appliances and an island
Mid-sized trendy l-shaped light wood floor enclosed kitchen photo in Other with an undermount sink, flat-panel cabinets, white cabinets, concrete countertops, white backsplash, ceramic backsplash, stainless steel appliances and an island
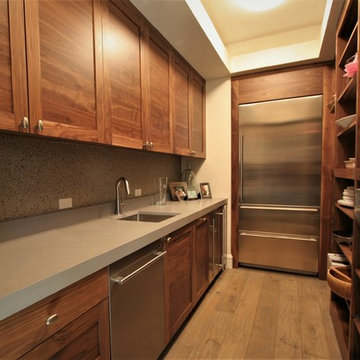
Example of a mid-sized trendy galley light wood floor and brown floor open concept kitchen design in Other with shaker cabinets, medium tone wood cabinets, concrete countertops, stainless steel appliances, brown backsplash, an island and an undermount sink
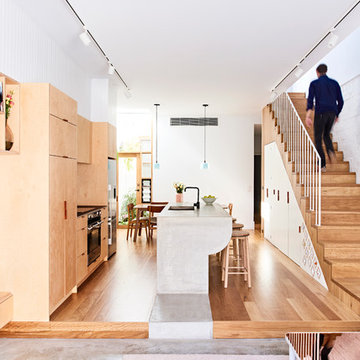
Interior by Dan Gayfer Design
Photography by Dean Bradley
Mid-sized trendy single-wall light wood floor eat-in kitchen photo in New York with an undermount sink, flat-panel cabinets, light wood cabinets, concrete countertops, stainless steel appliances and an island
Mid-sized trendy single-wall light wood floor eat-in kitchen photo in New York with an undermount sink, flat-panel cabinets, light wood cabinets, concrete countertops, stainless steel appliances and an island
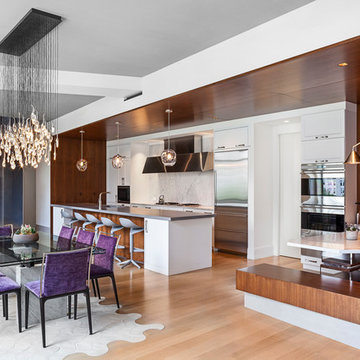
Kitchen dining and breakfast nook
Inspiration for a modern light wood floor open concept kitchen remodel in New York with an undermount sink, raised-panel cabinets, white cabinets, concrete countertops, white backsplash, marble backsplash, stainless steel appliances, an island and gray countertops
Inspiration for a modern light wood floor open concept kitchen remodel in New York with an undermount sink, raised-panel cabinets, white cabinets, concrete countertops, white backsplash, marble backsplash, stainless steel appliances, an island and gray countertops
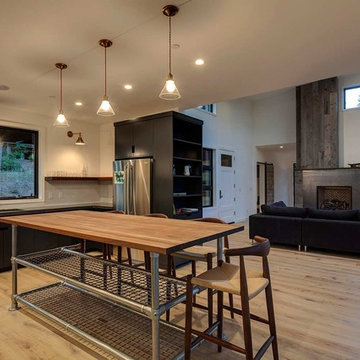
The hard wood floor is a Rustic French Oak w/ custom natural oil finish. The work is all done locally in Truckee, CA to get the perfect custom end product.
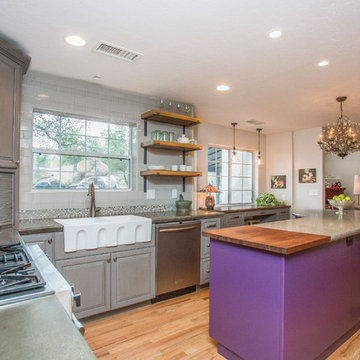
Bella Vita Photography
Example of a large eclectic u-shaped light wood floor and brown floor eat-in kitchen design in Phoenix with a farmhouse sink, raised-panel cabinets, gray cabinets, concrete countertops, multicolored backsplash, glass tile backsplash, stainless steel appliances and an island
Example of a large eclectic u-shaped light wood floor and brown floor eat-in kitchen design in Phoenix with a farmhouse sink, raised-panel cabinets, gray cabinets, concrete countertops, multicolored backsplash, glass tile backsplash, stainless steel appliances and an island
Light Wood Floor Kitchen with Concrete Countertops Ideas
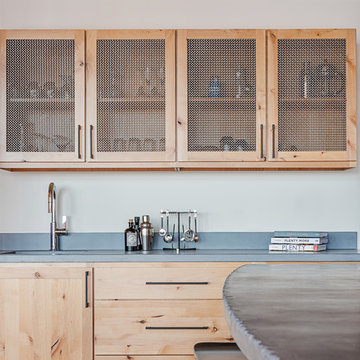
Elizabeth Haynes
Open concept kitchen - large rustic l-shaped light wood floor and beige floor open concept kitchen idea in New York with a farmhouse sink, shaker cabinets, light wood cabinets, concrete countertops, black backsplash, ceramic backsplash, stainless steel appliances, an island and gray countertops
Open concept kitchen - large rustic l-shaped light wood floor and beige floor open concept kitchen idea in New York with a farmhouse sink, shaker cabinets, light wood cabinets, concrete countertops, black backsplash, ceramic backsplash, stainless steel appliances, an island and gray countertops
7





