Light Wood Floor Kitchen with Concrete Countertops Ideas
Refine by:
Budget
Sort by:Popular Today
141 - 160 of 2,142 photos
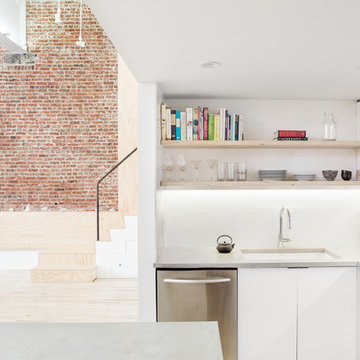
Gregory Maka
Mid-sized urban l-shaped light wood floor open concept kitchen photo in New York with an undermount sink, flat-panel cabinets, white cabinets, concrete countertops, white backsplash, subway tile backsplash, stainless steel appliances and an island
Mid-sized urban l-shaped light wood floor open concept kitchen photo in New York with an undermount sink, flat-panel cabinets, white cabinets, concrete countertops, white backsplash, subway tile backsplash, stainless steel appliances and an island
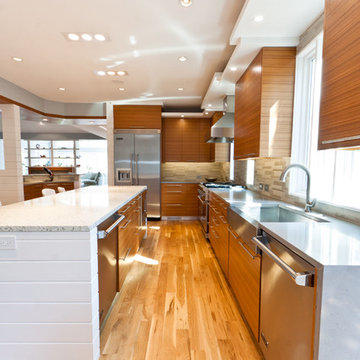
Michael McNeal Photography
Example of a large trendy l-shaped light wood floor and brown floor open concept kitchen design in Atlanta with a farmhouse sink, flat-panel cabinets, medium tone wood cabinets, gray backsplash, stone tile backsplash, stainless steel appliances, an island and concrete countertops
Example of a large trendy l-shaped light wood floor and brown floor open concept kitchen design in Atlanta with a farmhouse sink, flat-panel cabinets, medium tone wood cabinets, gray backsplash, stone tile backsplash, stainless steel appliances, an island and concrete countertops
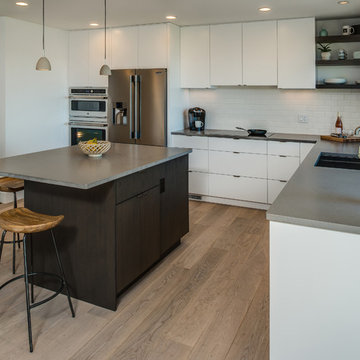
Designer: Paige Fuller with collaboration by Marty Rhein
Photos: Phoenix Photographic
Mid-sized trendy l-shaped light wood floor enclosed kitchen photo in Other with an undermount sink, flat-panel cabinets, white cabinets, concrete countertops, white backsplash, ceramic backsplash, stainless steel appliances and an island
Mid-sized trendy l-shaped light wood floor enclosed kitchen photo in Other with an undermount sink, flat-panel cabinets, white cabinets, concrete countertops, white backsplash, ceramic backsplash, stainless steel appliances and an island
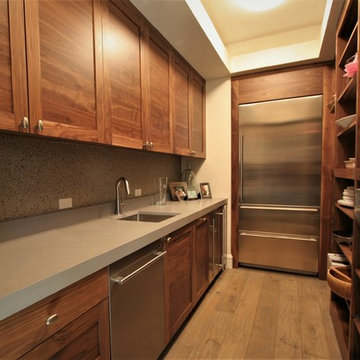
Example of a mid-sized trendy galley light wood floor and brown floor open concept kitchen design in Other with shaker cabinets, medium tone wood cabinets, concrete countertops, stainless steel appliances, brown backsplash, an island and an undermount sink
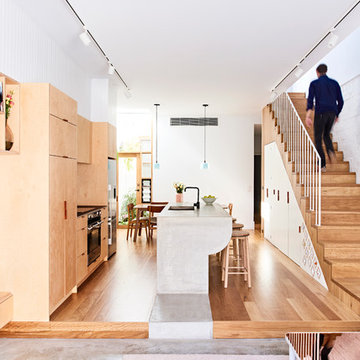
Interior by Dan Gayfer Design
Photography by Dean Bradley
Mid-sized trendy single-wall light wood floor eat-in kitchen photo in New York with an undermount sink, flat-panel cabinets, light wood cabinets, concrete countertops, stainless steel appliances and an island
Mid-sized trendy single-wall light wood floor eat-in kitchen photo in New York with an undermount sink, flat-panel cabinets, light wood cabinets, concrete countertops, stainless steel appliances and an island
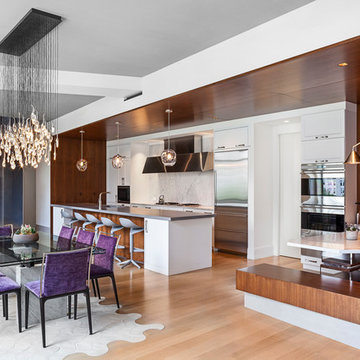
Kitchen dining and breakfast nook
Inspiration for a modern light wood floor open concept kitchen remodel in New York with an undermount sink, raised-panel cabinets, white cabinets, concrete countertops, white backsplash, marble backsplash, stainless steel appliances, an island and gray countertops
Inspiration for a modern light wood floor open concept kitchen remodel in New York with an undermount sink, raised-panel cabinets, white cabinets, concrete countertops, white backsplash, marble backsplash, stainless steel appliances, an island and gray countertops
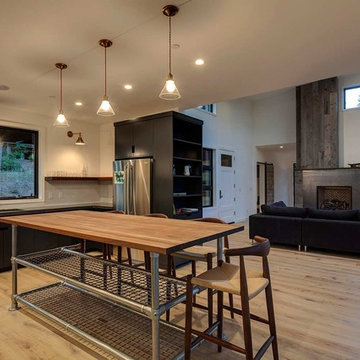
The hard wood floor is a Rustic French Oak w/ custom natural oil finish. The work is all done locally in Truckee, CA to get the perfect custom end product.
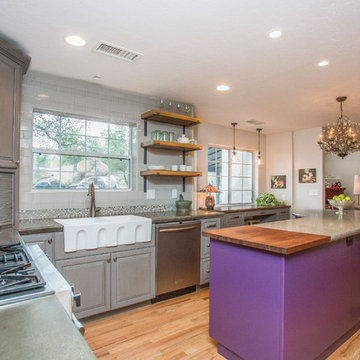
Bella Vita Photography
Example of a large eclectic u-shaped light wood floor and brown floor eat-in kitchen design in Phoenix with a farmhouse sink, raised-panel cabinets, gray cabinets, concrete countertops, multicolored backsplash, glass tile backsplash, stainless steel appliances and an island
Example of a large eclectic u-shaped light wood floor and brown floor eat-in kitchen design in Phoenix with a farmhouse sink, raised-panel cabinets, gray cabinets, concrete countertops, multicolored backsplash, glass tile backsplash, stainless steel appliances and an island
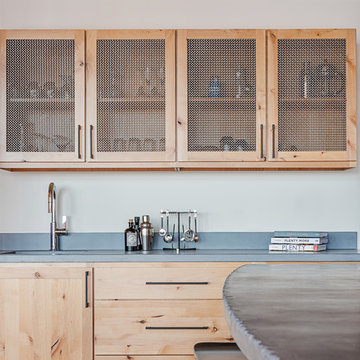
Elizabeth Haynes
Open concept kitchen - large rustic l-shaped light wood floor and beige floor open concept kitchen idea in New York with a farmhouse sink, shaker cabinets, light wood cabinets, concrete countertops, black backsplash, ceramic backsplash, stainless steel appliances, an island and gray countertops
Open concept kitchen - large rustic l-shaped light wood floor and beige floor open concept kitchen idea in New York with a farmhouse sink, shaker cabinets, light wood cabinets, concrete countertops, black backsplash, ceramic backsplash, stainless steel appliances, an island and gray countertops
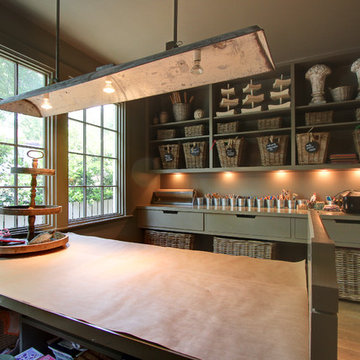
Eat-in kitchen - light wood floor eat-in kitchen idea in Charlotte with concrete countertops, stainless steel appliances and an island
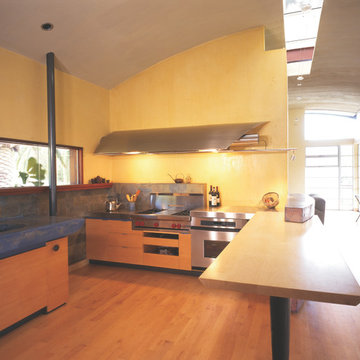
Fu-Tung Cheng, CHENG Design
• Front Exterior, Del Mar House
Airstream trailers and Quonset huts inspired the design for this house docked against a gentle slope near San Diego. Cheng Design pits hard-edged industrial materials — concrete block, galvanized siding, steel columns, stainless steel cable and welded I-beams — against softer residential elements, such as stained-wood siding and a grid of exposed wood framing that supports the roof.
Photography: Matthew Millman
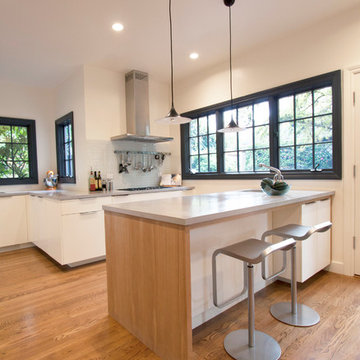
bright designlab
Example of a large minimalist u-shaped light wood floor eat-in kitchen design in Portland with flat-panel cabinets, white cabinets, an undermount sink, concrete countertops, white backsplash, stainless steel appliances and a peninsula
Example of a large minimalist u-shaped light wood floor eat-in kitchen design in Portland with flat-panel cabinets, white cabinets, an undermount sink, concrete countertops, white backsplash, stainless steel appliances and a peninsula
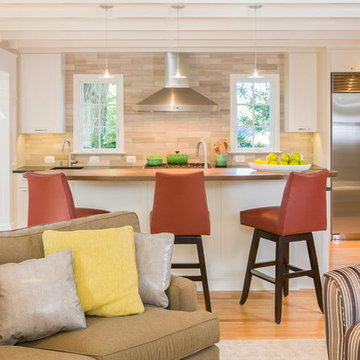
Custom kitchen with island opens onto reconfigured family room and sunroom
Inspiration for a large contemporary single-wall light wood floor open concept kitchen remodel in DC Metro with an undermount sink, shaker cabinets, white cabinets, concrete countertops, beige backsplash, stone tile backsplash, stainless steel appliances and an island
Inspiration for a large contemporary single-wall light wood floor open concept kitchen remodel in DC Metro with an undermount sink, shaker cabinets, white cabinets, concrete countertops, beige backsplash, stone tile backsplash, stainless steel appliances and an island
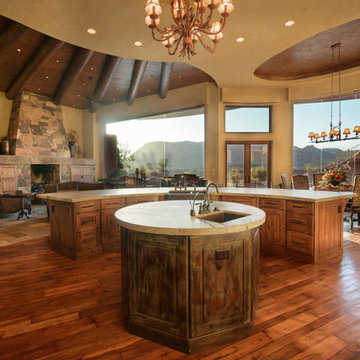
Mid-sized southwest u-shaped light wood floor eat-in kitchen photo in Salt Lake City with a drop-in sink, raised-panel cabinets, dark wood cabinets, concrete countertops, stainless steel appliances and an island
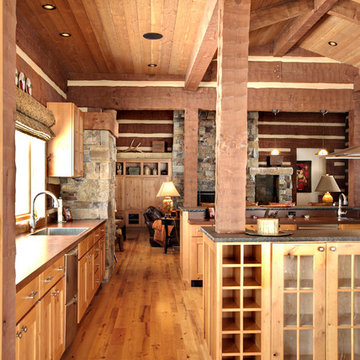
Robert Hawkins, Be A Deer
Kitchen pantry - mid-sized rustic u-shaped light wood floor kitchen pantry idea in Other with a drop-in sink, flat-panel cabinets, light wood cabinets, concrete countertops, gray backsplash, stone slab backsplash, stainless steel appliances and two islands
Kitchen pantry - mid-sized rustic u-shaped light wood floor kitchen pantry idea in Other with a drop-in sink, flat-panel cabinets, light wood cabinets, concrete countertops, gray backsplash, stone slab backsplash, stainless steel appliances and two islands
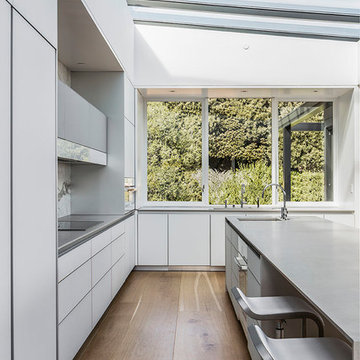
Chris Stark
Large mid-century modern l-shaped light wood floor eat-in kitchen photo in San Francisco with flat-panel cabinets, white cabinets, concrete countertops, white backsplash, marble backsplash, white appliances and an island
Large mid-century modern l-shaped light wood floor eat-in kitchen photo in San Francisco with flat-panel cabinets, white cabinets, concrete countertops, white backsplash, marble backsplash, white appliances and an island
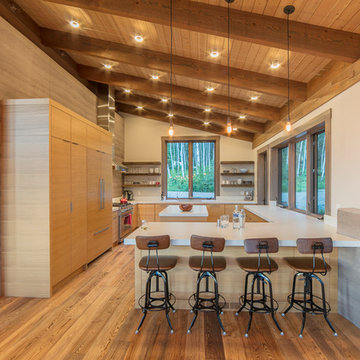
Tim Stone
Example of a mid-sized trendy u-shaped light wood floor and brown floor open concept kitchen design in Denver with an undermount sink, flat-panel cabinets, light wood cabinets, concrete countertops, beige backsplash, cement tile backsplash, stainless steel appliances and two islands
Example of a mid-sized trendy u-shaped light wood floor and brown floor open concept kitchen design in Denver with an undermount sink, flat-panel cabinets, light wood cabinets, concrete countertops, beige backsplash, cement tile backsplash, stainless steel appliances and two islands
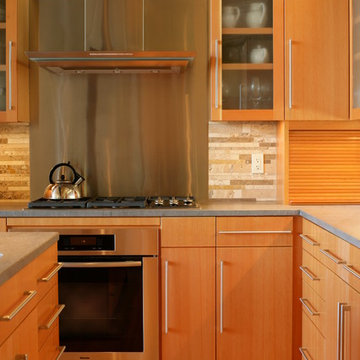
Trendy l-shaped light wood floor open concept kitchen photo in Seattle with flat-panel cabinets, light wood cabinets, concrete countertops, stone tile backsplash, stainless steel appliances and an island
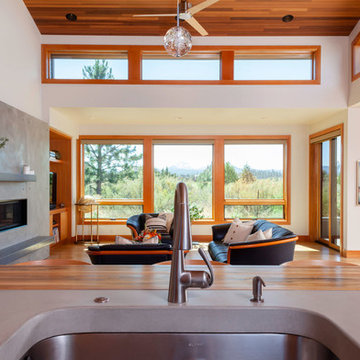
Cheryl McIntosh Photographer | greatthingsaredone.com
Example of a mid-sized trendy l-shaped light wood floor open concept kitchen design in Other with an undermount sink, flat-panel cabinets, medium tone wood cabinets, concrete countertops, glass tile backsplash, stainless steel appliances, an island and gray countertops
Example of a mid-sized trendy l-shaped light wood floor open concept kitchen design in Other with an undermount sink, flat-panel cabinets, medium tone wood cabinets, concrete countertops, glass tile backsplash, stainless steel appliances, an island and gray countertops
Light Wood Floor Kitchen with Concrete Countertops Ideas
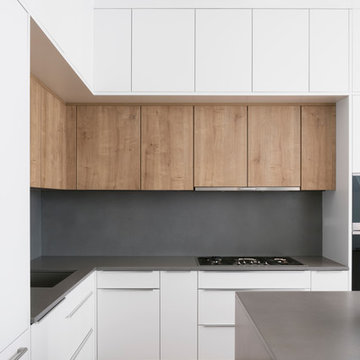
Photography: Natalia Lorca Ruiz
Open concept kitchen - mid-sized contemporary l-shaped light wood floor and brown floor open concept kitchen idea in New York with a single-bowl sink, flat-panel cabinets, white cabinets, concrete countertops, gray backsplash, cement tile backsplash, stainless steel appliances, an island and gray countertops
Open concept kitchen - mid-sized contemporary l-shaped light wood floor and brown floor open concept kitchen idea in New York with a single-bowl sink, flat-panel cabinets, white cabinets, concrete countertops, gray backsplash, cement tile backsplash, stainless steel appliances, an island and gray countertops
8





