Light Wood Floor Kitchen with Concrete Countertops Ideas
Refine by:
Budget
Sort by:Popular Today
81 - 100 of 2,142 photos
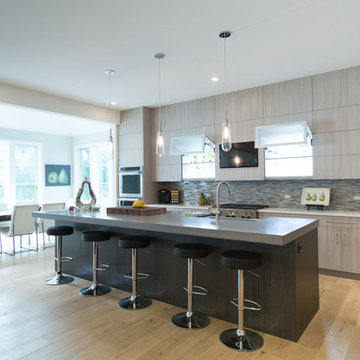
Matthew Bowie
Example of a large trendy single-wall light wood floor eat-in kitchen design in Chicago with a farmhouse sink, flat-panel cabinets, gray cabinets, concrete countertops, gray backsplash, matchstick tile backsplash, stainless steel appliances and an island
Example of a large trendy single-wall light wood floor eat-in kitchen design in Chicago with a farmhouse sink, flat-panel cabinets, gray cabinets, concrete countertops, gray backsplash, matchstick tile backsplash, stainless steel appliances and an island
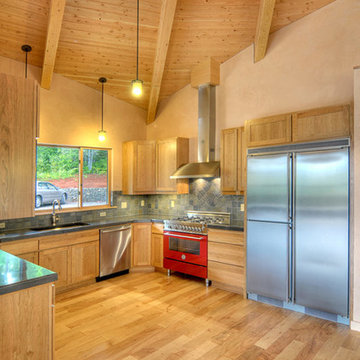
Mike Dean Photo
Mid-sized minimalist u-shaped light wood floor enclosed kitchen photo in Other with an undermount sink, flat-panel cabinets, light wood cabinets, concrete countertops, gray backsplash, stone tile backsplash, stainless steel appliances and no island
Mid-sized minimalist u-shaped light wood floor enclosed kitchen photo in Other with an undermount sink, flat-panel cabinets, light wood cabinets, concrete countertops, gray backsplash, stone tile backsplash, stainless steel appliances and no island
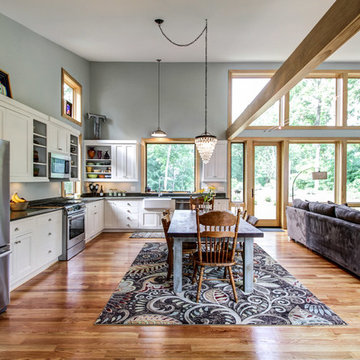
Eat-in kitchen - large transitional l-shaped light wood floor eat-in kitchen idea in Other with shaker cabinets, white cabinets, no island, a farmhouse sink, concrete countertops and stainless steel appliances
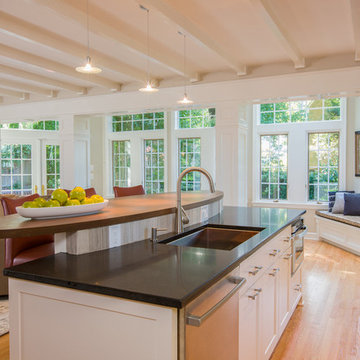
Interior of home was reconfigured by removing a wall between family room and sunroom; galley kitchen is integrated within the new space
Large trendy single-wall light wood floor open concept kitchen photo in DC Metro with an undermount sink, shaker cabinets, white cabinets, concrete countertops, beige backsplash, stone tile backsplash, stainless steel appliances and an island
Large trendy single-wall light wood floor open concept kitchen photo in DC Metro with an undermount sink, shaker cabinets, white cabinets, concrete countertops, beige backsplash, stone tile backsplash, stainless steel appliances and an island
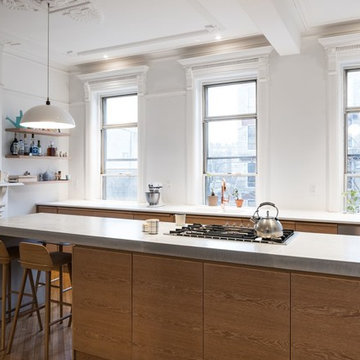
The whole kitchen sits below counter-height, making the kitchen feel brighter and more open.
Photo Credit: Alan Tansey
Inspiration for a mid-sized contemporary single-wall light wood floor enclosed kitchen remodel in New York with a double-bowl sink, flat-panel cabinets, light wood cabinets, concrete countertops, white backsplash, stainless steel appliances and an island
Inspiration for a mid-sized contemporary single-wall light wood floor enclosed kitchen remodel in New York with a double-bowl sink, flat-panel cabinets, light wood cabinets, concrete countertops, white backsplash, stainless steel appliances and an island
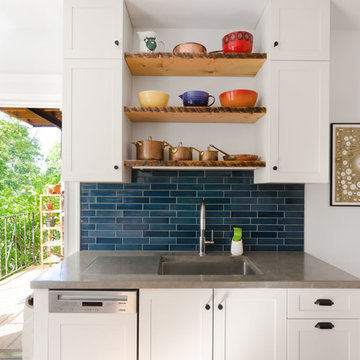
This gut renovation was a collaboration between the homeowners and Bailey•Davol•Studio•Build. Kitchen and pantry features included cabinets, tile backsplash, concrete counters, lighting, plumbing and flooring. Photos by Tamara Flanagan Photography
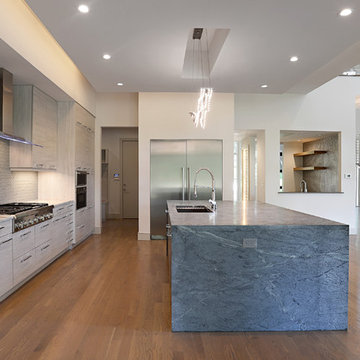
Open concept kitchen - large contemporary l-shaped light wood floor and brown floor open concept kitchen idea in Dallas with flat-panel cabinets, gray cabinets, concrete countertops, gray backsplash, stainless steel appliances and an island
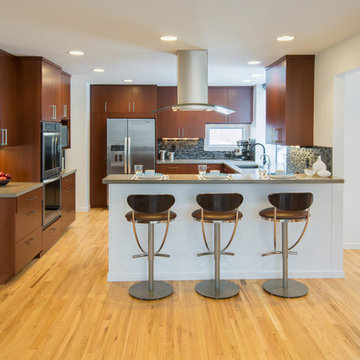
This Ann Arbor home overlooking Gallup Park got a stunning and modern new look that is highly functional for this busy family. The kitchen, although spacious, had only one point of entry around the bend and far away from the front door. By providing an additional hallway that improved circulation, the travel time between the home's entrance and the kitchen is now 80% less. The kitchen remodel included locally made custom cabinets, concrete counter tops, and a raised breakfast bar.
Steve Kuzma Photography
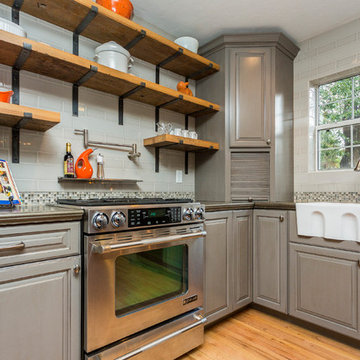
Bella Vita Photography
Large eclectic u-shaped light wood floor eat-in kitchen photo in Phoenix with a farmhouse sink, raised-panel cabinets, gray cabinets, concrete countertops, multicolored backsplash, glass tile backsplash, stainless steel appliances and an island
Large eclectic u-shaped light wood floor eat-in kitchen photo in Phoenix with a farmhouse sink, raised-panel cabinets, gray cabinets, concrete countertops, multicolored backsplash, glass tile backsplash, stainless steel appliances and an island
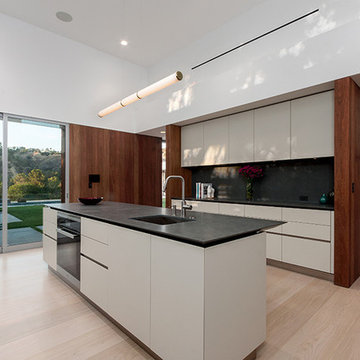
Open concept kitchen - huge modern galley light wood floor open concept kitchen idea in St Louis with an undermount sink, flat-panel cabinets, white cabinets, concrete countertops, gray backsplash, stone slab backsplash, stainless steel appliances and an island
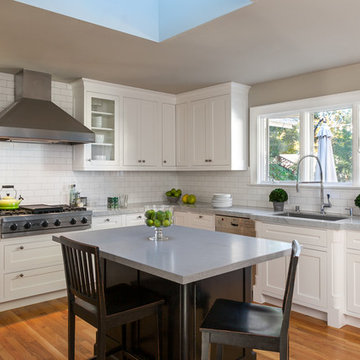
AFTER 1: Lightened up and Brightened up! This kitchen was completely transformed into an inviting and enjoyable space. The painted cabinetry and marble counters, along with an iron-tough faux concrete island top, and re-finished hardwood floors turn the old, dark kitchen into a sunny, fresh space. Lights not needed!
Photo: Kathryn MacDonald Photography | Web Marketing
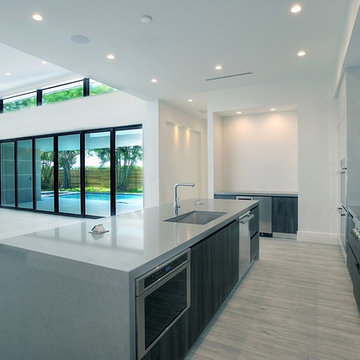
Example of a mid-sized trendy single-wall light wood floor and gray floor open concept kitchen design in Miami with an undermount sink, flat-panel cabinets, dark wood cabinets, concrete countertops, stainless steel appliances and an island
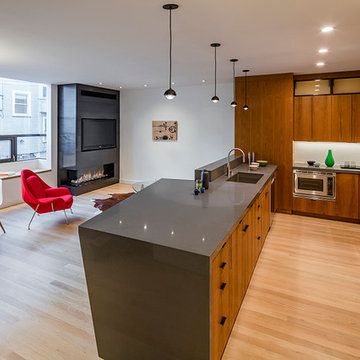
Tim Griffith Photography
Small minimalist u-shaped light wood floor open concept kitchen photo in San Francisco with an undermount sink, flat-panel cabinets, medium tone wood cabinets, concrete countertops, white backsplash, stone slab backsplash, stainless steel appliances and a peninsula
Small minimalist u-shaped light wood floor open concept kitchen photo in San Francisco with an undermount sink, flat-panel cabinets, medium tone wood cabinets, concrete countertops, white backsplash, stone slab backsplash, stainless steel appliances and a peninsula
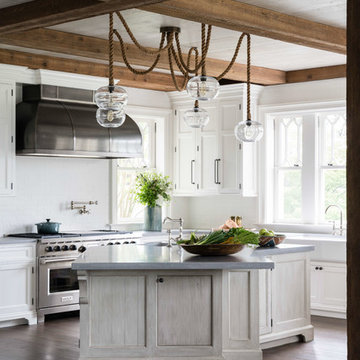
Peaceful, bright, and clutter-free, the open kitchen of a shingle style home blends warm oak finishes of plank flooring, timber beams, ceilings, and v-groove-board at the island with tall but simple painted white cabinetry, brick backsplash, and patinaed custom stainless steel range hood.
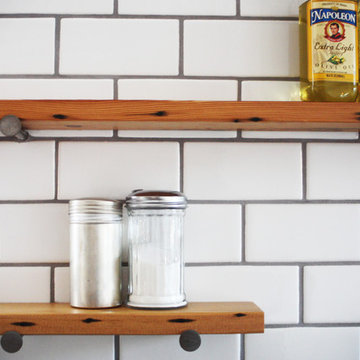
Inspiration for a mid-sized industrial galley light wood floor eat-in kitchen remodel in Portland with a farmhouse sink, flat-panel cabinets, white cabinets, concrete countertops, white backsplash, subway tile backsplash, stainless steel appliances and no island
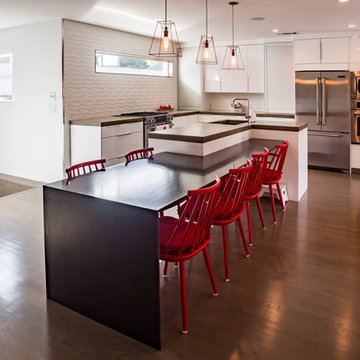
Ruda Photography
Example of a minimalist light wood floor kitchen design in Dallas with an undermount sink, flat-panel cabinets, white cabinets, concrete countertops, white backsplash, porcelain backsplash and stainless steel appliances
Example of a minimalist light wood floor kitchen design in Dallas with an undermount sink, flat-panel cabinets, white cabinets, concrete countertops, white backsplash, porcelain backsplash and stainless steel appliances
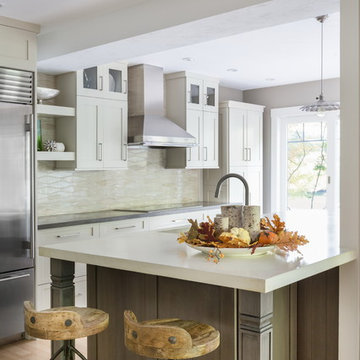
White concrete kitchen island countertop 2" thick color 2223T designed by Tara at The Cabinetry in Hingham, MA. Photos by:Daniela Goncalves
Example of a large transitional single-wall light wood floor open concept kitchen design in Boston with an undermount sink, recessed-panel cabinets, gray cabinets, concrete countertops, beige backsplash, ceramic backsplash, stainless steel appliances and an island
Example of a large transitional single-wall light wood floor open concept kitchen design in Boston with an undermount sink, recessed-panel cabinets, gray cabinets, concrete countertops, beige backsplash, ceramic backsplash, stainless steel appliances and an island
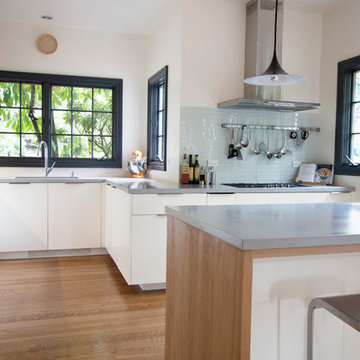
bright designlab
Example of a large minimalist u-shaped light wood floor eat-in kitchen design in Portland with an undermount sink, flat-panel cabinets, white cabinets, concrete countertops, white backsplash, glass tile backsplash, stainless steel appliances and a peninsula
Example of a large minimalist u-shaped light wood floor eat-in kitchen design in Portland with an undermount sink, flat-panel cabinets, white cabinets, concrete countertops, white backsplash, glass tile backsplash, stainless steel appliances and a peninsula
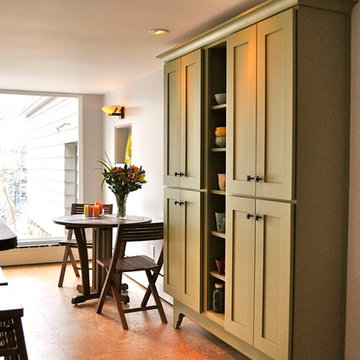
The colorful pantry is custom built so as not to disturb the 10" tall radiant hot water heat. We floated it off the ceiling due to extreme unevenness in all the horizontal surfaces. The big window overlooks Boulder Creek.
Light Wood Floor Kitchen with Concrete Countertops Ideas
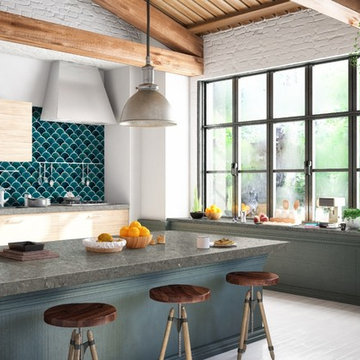
Backsplash Tile: Azul Scallop
Minimalist l-shaped light wood floor and gray floor open concept kitchen photo in Orange County with a drop-in sink, flat-panel cabinets, light wood cabinets, concrete countertops, blue backsplash, ceramic backsplash, stainless steel appliances, an island and gray countertops
Minimalist l-shaped light wood floor and gray floor open concept kitchen photo in Orange County with a drop-in sink, flat-panel cabinets, light wood cabinets, concrete countertops, blue backsplash, ceramic backsplash, stainless steel appliances, an island and gray countertops
5





