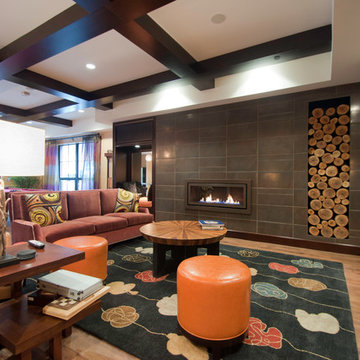Living Space Ideas
Refine by:
Budget
Sort by:Popular Today
8601 - 8620 of 188,975 photos
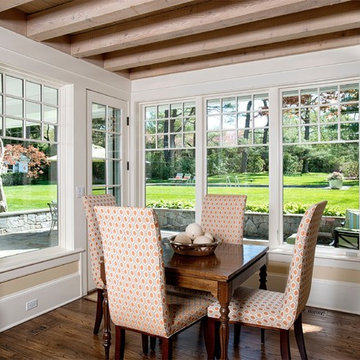
Inspiration for an eclectic open concept medium tone wood floor game room remodel in New York with beige walls
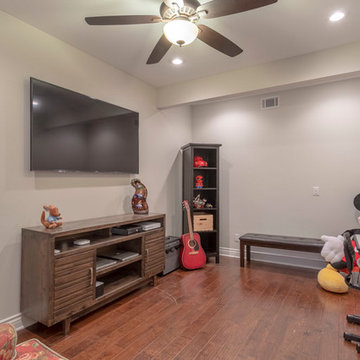
Live La Dolce Vita on Lugano Way. The way life is meant to be. Located in the Mediterranean-inspired Sorrento tract with guard gates, 2 sparkling pools & a private park! This 4 bedroom PLUS Den/optional 5th room home, is happily situated on one of the most desired and private lots. Enjoy preparing meals and entertaining al fresco, with the built-in BBQ, fridge, attached pergola, custom fireglass gas fire pit, built-in seating, charming light post, stamped concrete, & high-end artificial grass. Feel secluded from the world outside, and step into the expansive side yard with romantic courtyard. Tranquil tiered fountain, string lights, and flagstone hardscape await! Cook like a pro in the massive kitchen w/large granite island, sleek finishes, SS appliances, new trash compactor & newer dishwasher. Benefit from an organic flowing floorplan w/abundant natural light, 2 story ceilings, & a refreshing connection between the interior/exterior spaces. 3 bedrooms up and 2 rooms down. Enjoy treetop & hillside views from the sumptuously sized Master suite! Additional Upgrades: Dual pane windows, plantation shutters, newer wood flooring throughout downstairs, upgraded newer carpets upstairs, newer 6'' baseboards & Crown, built-in speakers, newer designer paint, can lights, and more! Life is sweeter when simplified
Maddox Photography
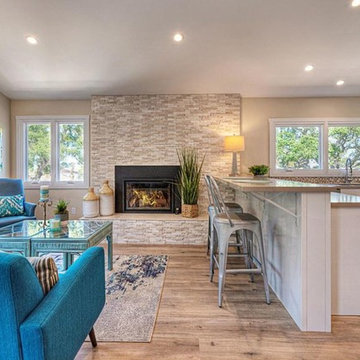
Inspiration for a small transitional open concept medium tone wood floor and brown floor living room remodel in Other with beige walls, a standard fireplace, a metal fireplace and no tv
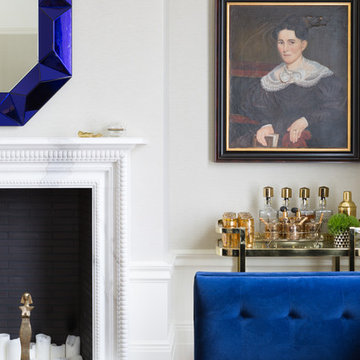
Suzanna Scott Photography
Inspiration for a transitional formal and enclosed medium tone wood floor and brown floor living room remodel in San Francisco with a stone fireplace, gray walls, a standard fireplace and no tv
Inspiration for a transitional formal and enclosed medium tone wood floor and brown floor living room remodel in San Francisco with a stone fireplace, gray walls, a standard fireplace and no tv
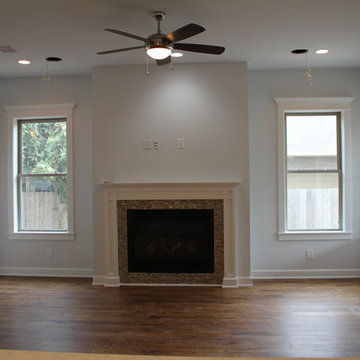
Inspiration for a large transitional open concept medium tone wood floor living room remodel in Houston with white walls, a standard fireplace and a tile fireplace
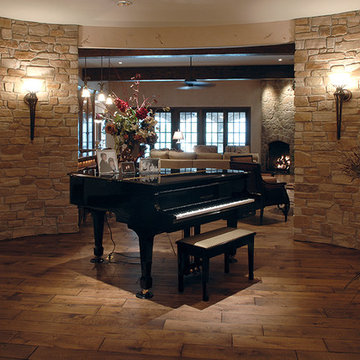
Step into this West Suburban home to instantly be whisked to a romantic villa tucked away in the Italian countryside. Thoughtful details like the quarry stone features, heavy beams and wrought iron harmoniously work with distressed wide-plank wood flooring to create a relaxed feeling of abondanza. Floor: 6-3/4” wide-plank Vintage French Oak Rustic Character Victorian Collection Tuscany edge medium distressed color Bronze. For more information please email us at: sales@signaturehardwoods.com
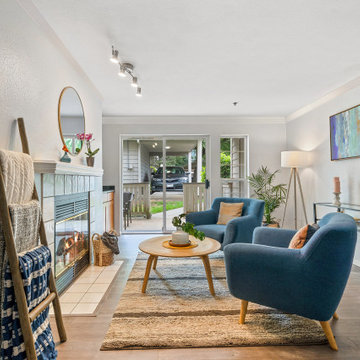
Bold colors, functional furniture & mindfulness are all trends for next year. Get the look you desire with simple crown moulding like this Craftsman Crown, 460MUL-5, or a similar base moulding like 1 Eased Edge Craftsman Base, PR387FJ. Also, note that the blue chairs really pop against the light walls. A fun finishing touch is the wood ladder, it adds to the design and is also functional!
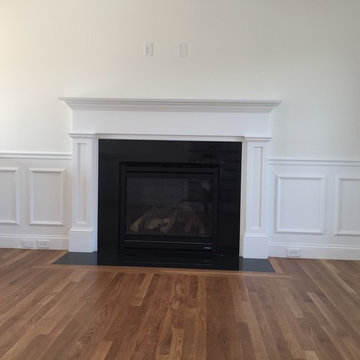
Example of a mid-sized classic formal and open concept medium tone wood floor living room design in Boston with beige walls, a standard fireplace, a wood fireplace surround and no tv
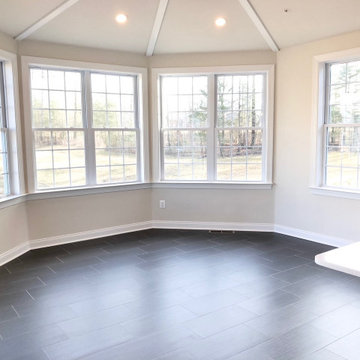
Naples Sun Room- New Construction-Ellsworth II/ Toll Brothers
Example of a large trendy medium tone wood floor and gray floor sunroom design in DC Metro with a standard ceiling
Example of a large trendy medium tone wood floor and gray floor sunroom design in DC Metro with a standard ceiling
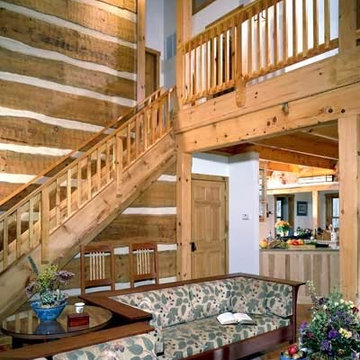
The fieldstone chimney creates contrast with the logs.
Inspiration for a small rustic loft-style medium tone wood floor living room remodel in Charlotte with a standard fireplace and a stone fireplace
Inspiration for a small rustic loft-style medium tone wood floor living room remodel in Charlotte with a standard fireplace and a stone fireplace
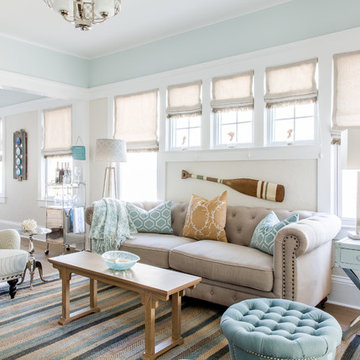
sean litchfield
Example of a mid-sized beach style open concept medium tone wood floor living room design in New York with beige walls
Example of a mid-sized beach style open concept medium tone wood floor living room design in New York with beige walls
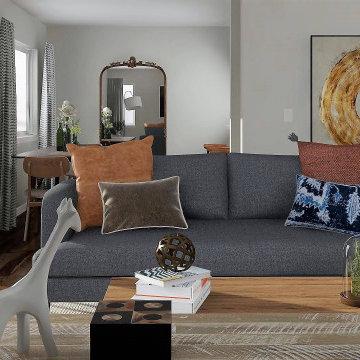
The key to a modern rustic space is an open floor plan, modern furniture, and natural elements. Keeping the color scheme simple, the light walls amplified the natural light coming from the large windows. Having upholstered pieces in dark pet/kid-friendly fabrics makes it easy-to-clean. Layered rugs add depth and pattern to the design without overwhelming the space.
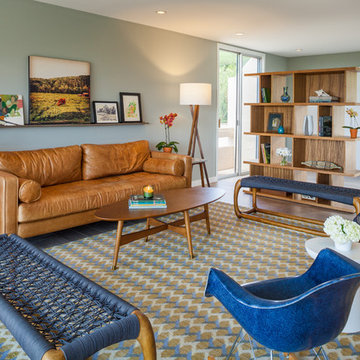
James Stewart
Example of a mid-century modern medium tone wood floor living room design in Seattle with blue walls, no fireplace and no tv
Example of a mid-century modern medium tone wood floor living room design in Seattle with blue walls, no fireplace and no tv
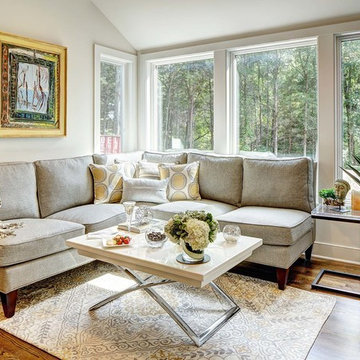
This was a renovation project that expanded the kitchen by using the space that was an adjacent laundry room. Contemporary kitchen with large 'waterfall island' as the centerpiece to dine, storage beneath and refrigerator/freezer drawers along with microwave drawer. Quartz was used for the island,counter and stove backsplash as a slab.in calacutta pattern, perimeter is also a quartz in a coordinated darker color. stainless steel hood with textured grayish white cabinetry. breakfast area is used mostly as a sitting area to watch TV and be a part of the kitchen but the cocktail table converts to dining height as well as expands for additional dining table space and seating is then becomes a dining banquette.area. Butler pantry is new area added and widened entry to dining room. Design by Karla Trincanello.
photo by Wing Wong Memories LLC
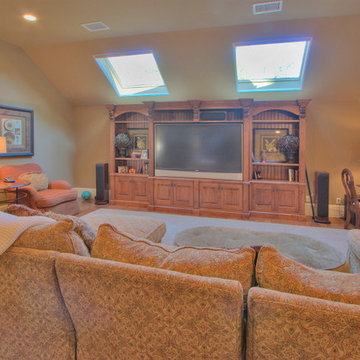
Photo Credit: Clayton Girard
Beautiful living room featuring hardwood floors and skylights.
Inspiration for a large timeless enclosed medium tone wood floor living room remodel in Atlanta with beige walls, no fireplace and a media wall
Inspiration for a large timeless enclosed medium tone wood floor living room remodel in Atlanta with beige walls, no fireplace and a media wall
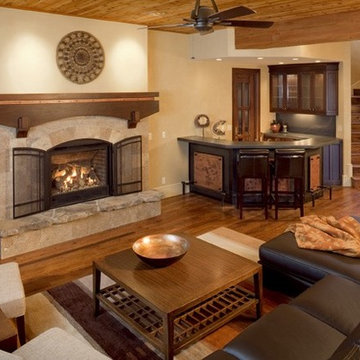
Living room - large craftsman enclosed medium tone wood floor living room idea in Other with a bar, white walls, a standard fireplace, a stone fireplace and a concealed tv
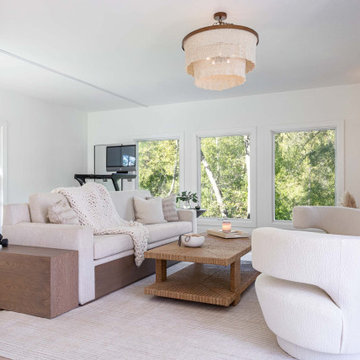
Beach style medium tone wood floor living room photo in San Francisco with white walls, a hanging fireplace, a tile fireplace and a wall-mounted tv

Great Room with Waterfront View showcasing a mix of natural tones & textures. The Paint Palette and Fabrics are an inviting blend of white's with custom Fireplace & Cabinetry. Lounge furniture is specified in deep comfortable dimensions. Custom Front Double Entry Doors, and Custom Railing featured in the Entry.
Living Space Ideas
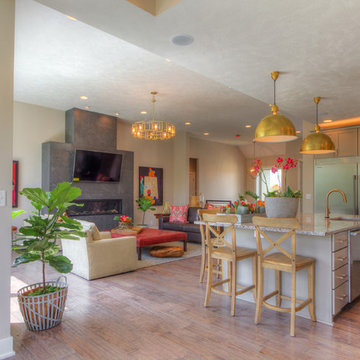
Walk in and see tremendous natural light and a home design filled with fresh ideas. Open floor plan with beautiful wood floors, huge walls of windows, fresh neutral colors, designer planned lighting w gorgeous fixtures. Kitchen has 8 ft granite island, farmhouse sink, upgraded designer faucet, gas cook top, generous cabinetry and pantry. Owner's suite floor pan takes you from bed to bath to closet to laundry. Master bath has twin stations, soaking tub, large tiled walk in shower, more natural light. Three bedrooms total on main, two more in basement. Walkout basement has huge rec room, great wet bar, more natural light from more generous windows. Side load garage adds to curb appeal of this inviting home. Three acre lot backs to a mature tree line and is east facing to enjoy the custom planned deck morning and evening.
Photo By
Remax Concepts / Ferris Realty Group
431










