Living Space with Yellow Walls Ideas
Refine by:
Budget
Sort by:Popular Today
381 - 400 of 14,933 photos

This dark, claustrophobic kitchen was transformed into an open, vibrant space where the homeowner could showcase her original artwork while enjoying a fluid and well-designed space. Custom cabinetry materials include gray-washed white oak to compliment the new flooring, along with white gloss uppers and tall, bright blue cabinets. Details include a chef-style sink, quartz counters, motorized assist for heavy drawers and various cabinetry organizers. Jewelry-like artisan pulls are repeated throughout to bring it all together. The leather cabinet finish on the wet bar and display area is one of our favorite custom details. The coat closet was ‘concealed' by installing concealed hinges, touch-latch hardware, and painting it the color of the walls. Next to it, at the stair ledge, a recessed cubby was installed to utilize the otherwise unused space and create extra kitchen storage.
The condo association had very strict guidelines stating no work could be done outside the hours of 9am-4:30pm, and no work on weekends or holidays. The elevator was required to be fully padded before transporting materials, and floor coverings needed to be placed in the hallways every morning and removed every afternoon. The condo association needed to be notified at least 5 days in advance if there was going to be loud noises due to construction. Work trucks were not allowed in the parking structure, and the city issued only two parking permits for on-street parking. These guidelines required detailed planning and execution in order to complete the project on schedule. Kraft took on all these challenges with ease and respect, completing the project complaint-free!
HONORS
2018 Pacific Northwest Remodeling Achievement Award for Residential Kitchen $100,000-$150,000 category
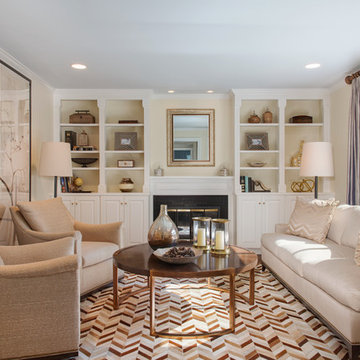
This After photo shows that not everything about a space needs to be changed to create a completely new room. This space feels like a welcoming place to relax.
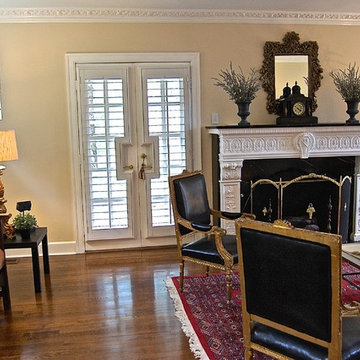
Mid-sized elegant formal and enclosed medium tone wood floor living room photo in Kansas City with yellow walls, a standard fireplace, a plaster fireplace and no tv

Architecture & Interior Design: David Heide Design Studio
Photography: Karen Melvin
Example of an arts and crafts enclosed light wood floor family room library design in Minneapolis with yellow walls, no fireplace and a tv stand
Example of an arts and crafts enclosed light wood floor family room library design in Minneapolis with yellow walls, no fireplace and a tv stand
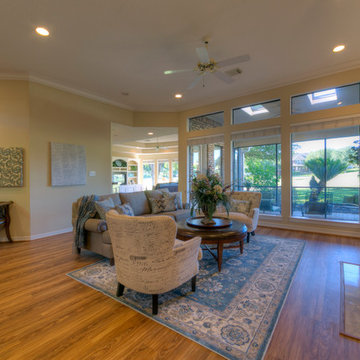
Professional Photo by Michael Pittman
Mid-sized elegant formal and open concept light wood floor and brown floor living room photo in Houston with yellow walls, a standard fireplace and no tv
Mid-sized elegant formal and open concept light wood floor and brown floor living room photo in Houston with yellow walls, a standard fireplace and no tv

This Family room is well connected to both the Kitchen and Dining spaces, with the double-sided fireplace between.
Builder: Calais Custom Homes
Photography: Ashley Randall
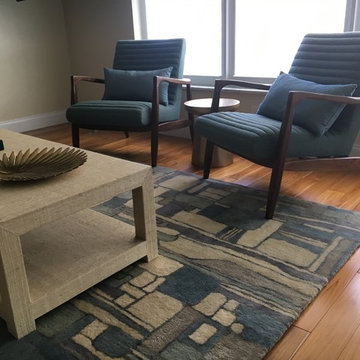
The "after" photos... loving the mid-century meets the beach vibe. Clean lines and soft hues make this space perfect for end-of-day cocktails or Sunday mornings with coffee and a good read.
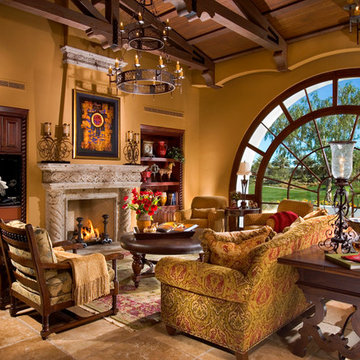
Inspiration for a mediterranean beige floor living room remodel in Orange County with yellow walls, a standard fireplace and a stone fireplace
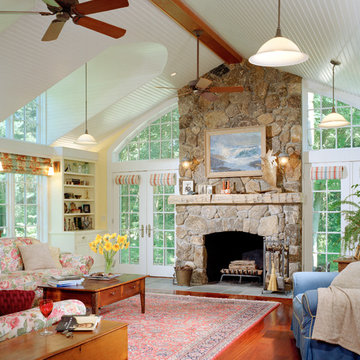
Edward Jacoby
Elegant living room photo in Boston with yellow walls, a standard fireplace and a stone fireplace
Elegant living room photo in Boston with yellow walls, a standard fireplace and a stone fireplace

Living room - industrial open concept concrete floor living room idea in Portland with yellow walls and a standard fireplace
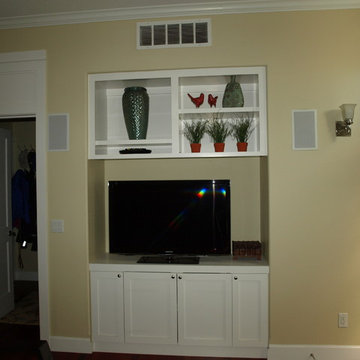
This wall is a continuation of the kitchen with built in storage and a niche for the Television. complimentary colors were added to coordinate with the rest of the living room area.
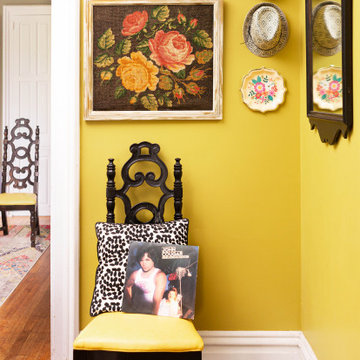
two adjacent living rooms- updated paint, decor, curtains, rugs, soft goods
Inspiration for a mid-sized contemporary enclosed living room remodel in Other with yellow walls
Inspiration for a mid-sized contemporary enclosed living room remodel in Other with yellow walls
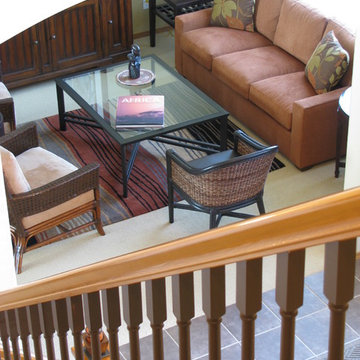
Austin-Murphy Design
Living room - mid-sized eclectic open concept carpeted living room idea in Seattle with yellow walls
Living room - mid-sized eclectic open concept carpeted living room idea in Seattle with yellow walls
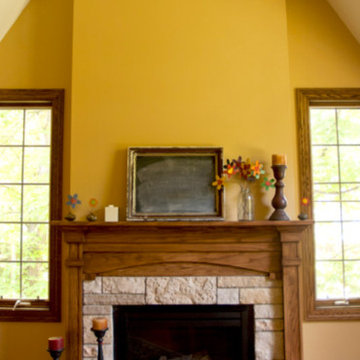
Mid-sized arts and crafts formal and open concept dark wood floor and brown floor living room photo in Chicago with yellow walls, a standard fireplace, a stone fireplace and no tv
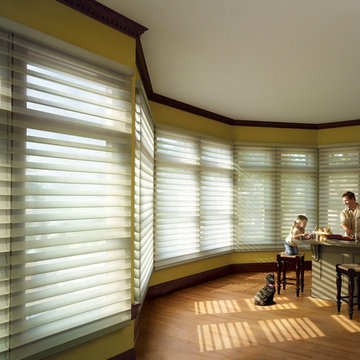
Silhouette® window shadings, with the Signature S-Vane™ , magically float between two sheers and diffuse harsh sunlight. Simply tilt the vanes to achieve your desired level of light and privacy.
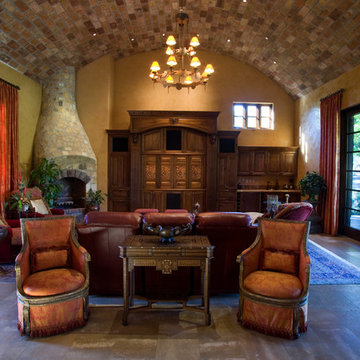
Living room - mediterranean living room idea in Orange County with yellow walls
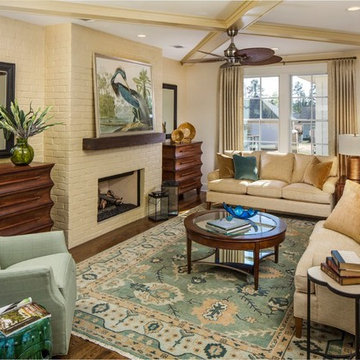
Example of a beach style formal and enclosed dark wood floor living room design in Atlanta with yellow walls, a ribbon fireplace and a brick fireplace
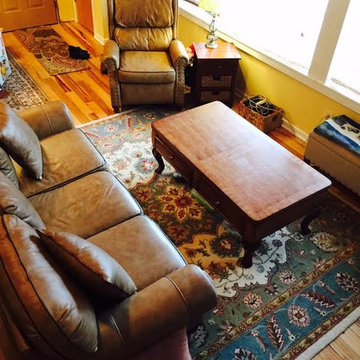
This traditional leather sofa features a dark brown contrasting welt and spaced medium size nail trim. Custom made to fit this clients space. The recliner is made in the same leather and welt.
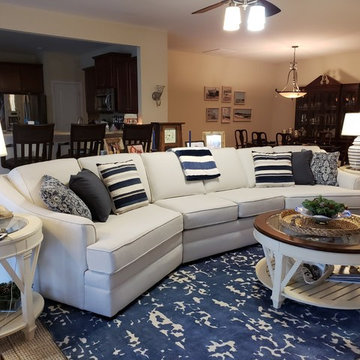
Main Floor Re-Design
New furniture, Artwork, Rugs, Lamps and Accessories
Wanted a Jersey Shore Coastal Feel
Inspiration for a large coastal formal and open concept limestone floor and brown floor living room remodel in Chicago with yellow walls, a standard fireplace, a stone fireplace and a tv stand
Inspiration for a large coastal formal and open concept limestone floor and brown floor living room remodel in Chicago with yellow walls, a standard fireplace, a stone fireplace and a tv stand
Living Space with Yellow Walls Ideas
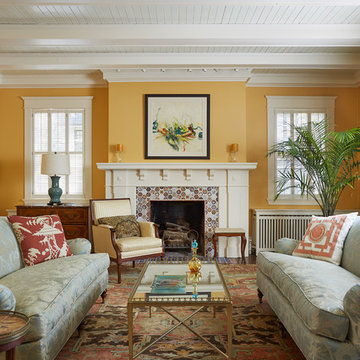
Architecture & Interior Design: David Heide Design Studio
Photos: Susan Gilmore Photography
Example of a classic formal and enclosed medium tone wood floor living room design in Minneapolis with yellow walls, a standard fireplace, a tile fireplace and no tv
Example of a classic formal and enclosed medium tone wood floor living room design in Minneapolis with yellow walls, a standard fireplace, a tile fireplace and no tv
20









