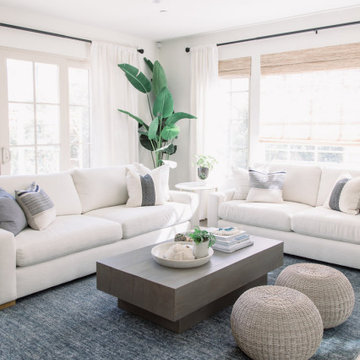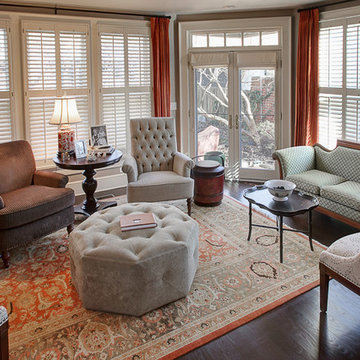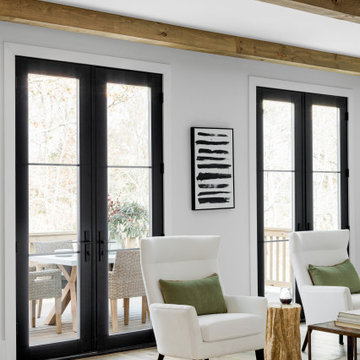Living Space Ideas
Refine by:
Budget
Sort by:Popular Today
1181 - 1200 of 2,715,255 photos

Casual yet refined living room with custom built-in, custom hidden bar, coffered ceiling, custom storage, picture lights. Natural elements.
Living room - large coastal open concept coffered ceiling and medium tone wood floor living room idea in New York with a bar and white walls
Living room - large coastal open concept coffered ceiling and medium tone wood floor living room idea in New York with a bar and white walls
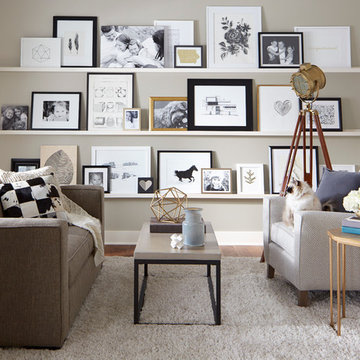
Wall-spanning shelves showcase photos and art and make arranging and rearranging a breeze.
Inspiration for a mid-sized transitional enclosed medium tone wood floor living room remodel in Charlotte with gray walls, no fireplace and no tv
Inspiration for a mid-sized transitional enclosed medium tone wood floor living room remodel in Charlotte with gray walls, no fireplace and no tv
Find the right local pro for your project

Large gray sectional paired with marble coffee table. Gold wire chairs with a corner fireplace. The ceiling is exposed wood beams and vaults towards the rest of the home. Four pairs of french doors offer lake views on two sides of the house.
Photographer: Martin Menocal

This 2,500 square-foot home, combines the an industrial-meets-contemporary gives its owners the perfect place to enjoy their rustic 30- acre property. Its multi-level rectangular shape is covered with corrugated red, black, and gray metal, which is low-maintenance and adds to the industrial feel.
Encased in the metal exterior, are three bedrooms, two bathrooms, a state-of-the-art kitchen, and an aging-in-place suite that is made for the in-laws. This home also boasts two garage doors that open up to a sunroom that brings our clients close nature in the comfort of their own home.
The flooring is polished concrete and the fireplaces are metal. Still, a warm aesthetic abounds with mixed textures of hand-scraped woodwork and quartz and spectacular granite counters. Clean, straight lines, rows of windows, soaring ceilings, and sleek design elements form a one-of-a-kind, 2,500 square-foot home

Builder: John Kraemer & Sons, Inc. - Architect: Charlie & Co. Design, Ltd. - Interior Design: Martha O’Hara Interiors - Photo: Spacecrafting Photography

Inspiration for a mid-sized contemporary formal and enclosed living room remodel in San Francisco with white walls, a standard fireplace, a metal fireplace and a concealed tv
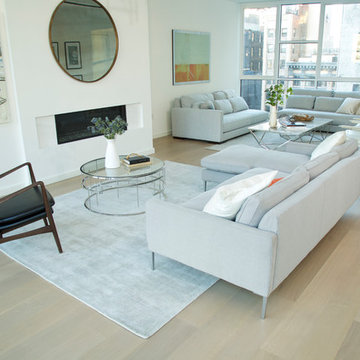
Sponsored
Columbus, OH

Authorized Dealer
Traditional Hardwood Floors LLC
Your Industry Leading Flooring Refinishers & Installers in Columbus
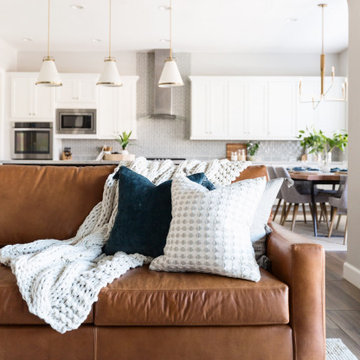
Family room - contemporary open concept brown floor family room idea in Phoenix with white walls
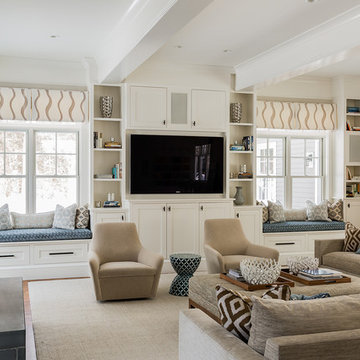
Inspiration for a large transitional open concept light wood floor and beige floor family room library remodel in Boston with a media wall, beige walls and no fireplace

Living room - large contemporary formal and open concept light wood floor and brown floor living room idea in Minneapolis with white walls, a ribbon fireplace, no tv and a wood fireplace surround
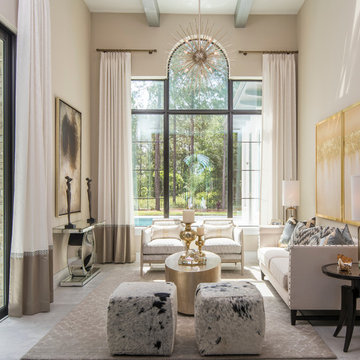
The formal living space can be very versatile. We love the sophistication and playfulness of the space including our statement ottomans for additional seating. The decorative lighting highlights the arched window and custom drapery. We love highlighting the architectural details within a space. Photo by Studio KW Photography

Living room - large modern open concept medium tone wood floor and brown floor living room idea in San Diego with white walls, a ribbon fireplace, a tile fireplace and a wall-mounted tv

Mid-century modern open concept light wood floor, exposed beam and brown floor living room photo in Portland with a standard fireplace, a tile fireplace, white walls and no tv
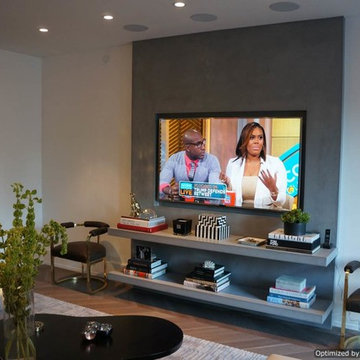
Hiframe custom installation on concrete slab - TV ON
Inspiration for a large modern formal and open concept light wood floor living room remodel in New York with beige walls, a media wall and no fireplace
Inspiration for a large modern formal and open concept light wood floor living room remodel in New York with beige walls, a media wall and no fireplace

Cottage open concept dark wood floor, brown floor, vaulted ceiling and shiplap wall living room photo in San Francisco with white walls and a standard fireplace
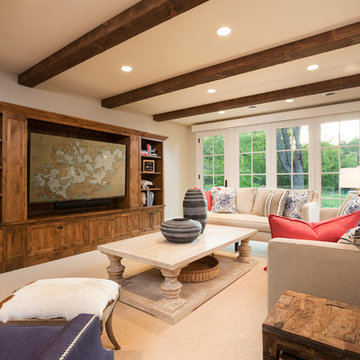
James Kruger, LandMark Photography
Large elegant open concept carpeted and beige floor family room photo in Minneapolis with beige walls, a media wall and no fireplace
Large elegant open concept carpeted and beige floor family room photo in Minneapolis with beige walls, a media wall and no fireplace
Living Space Ideas

Sponsored
Columbus, OH
Structural Remodeling
Franklin County's Heavy Timber Specialists | Best of Houzz 2020!

Living room
Built Photo
Inspiration for a large 1950s concrete floor and gray floor living room remodel in Portland with white walls, a standard fireplace, a brick fireplace and no tv
Inspiration for a large 1950s concrete floor and gray floor living room remodel in Portland with white walls, a standard fireplace, a brick fireplace and no tv
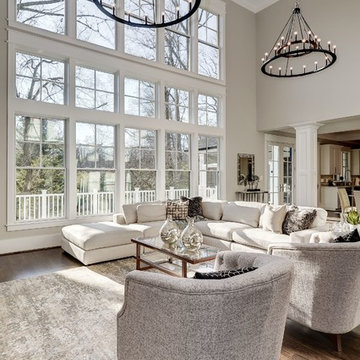
Living room - traditional open concept dark wood floor and brown floor living room idea in DC Metro with gray walls

Living room - rustic open concept medium tone wood floor living room idea in Sacramento with a standard fireplace, a wall-mounted tv and gray walls
60










