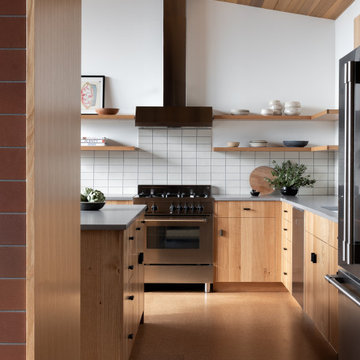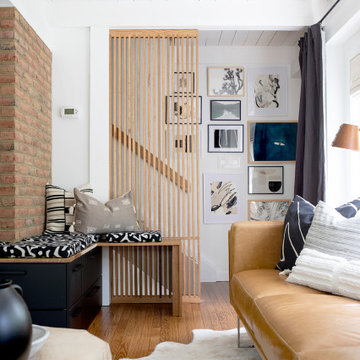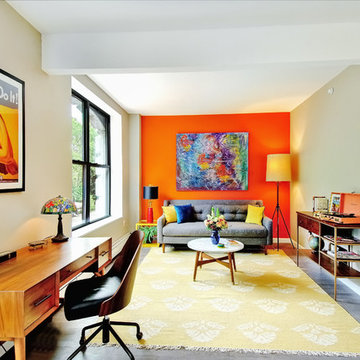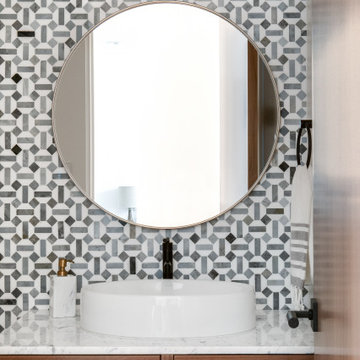Mid-Century Modern Home Design Ideas
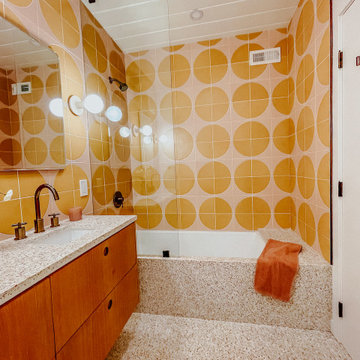
With walls this playful, bathtime will be your favorite part of the day. Designer Claire Thomas crafted an oversize polka dot pattern with our Handpainted Fallow Tile in a custom Tumbleweed and Sunflower colorway that makes this midcentury bathroom pop.
DESIGN
Claire Thomas
PHOTOS
Claire Thomas
TILE SHOWN
Fallow in Custom Motif
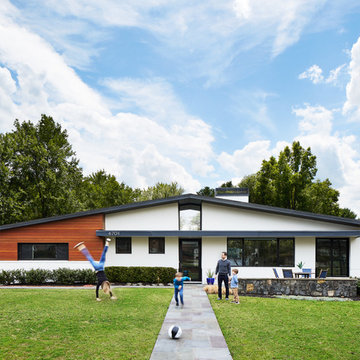
Inspiration for a mid-sized 1950s gray one-story stucco exterior home remodel in DC Metro with a metal roof
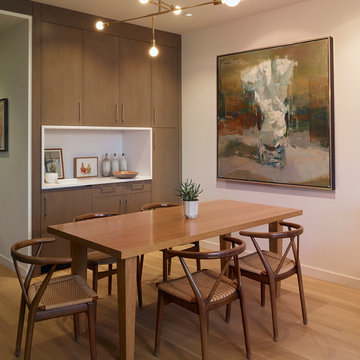
Balancing modern architectural elements with traditional Edwardian features was a key component of the complete renovation of this San Francisco residence. All new finishes were selected to brighten and enliven the spaces, and the home was filled with a mix of furnishings that convey a modern twist on traditional elements. The re-imagined layout of the home supports activities that range from a cozy family game night to al fresco entertaining.
Architect: AT6 Architecture
Builder: Citidev
Photographer: Ken Gutmaker Photography
Find the right local pro for your project
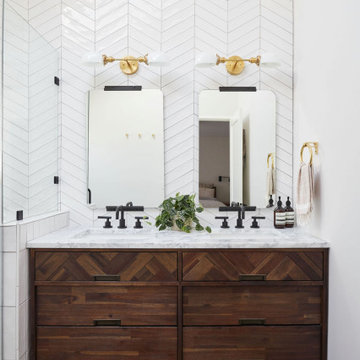
Example of a mid-sized 1960s master white tile and ceramic tile porcelain tile, black floor, double-sink and vaulted ceiling corner shower design in San Francisco with brown cabinets, a drop-in sink, marble countertops, a hinged shower door and a freestanding vanity
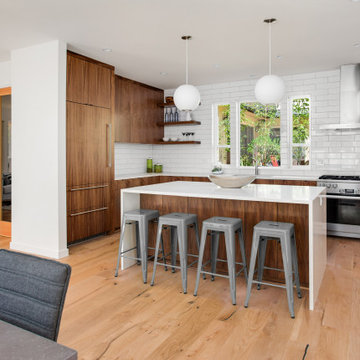
1960s l-shaped light wood floor and beige floor kitchen photo in Los Angeles with an undermount sink, flat-panel cabinets, dark wood cabinets, white backsplash, stainless steel appliances, an island and white countertops
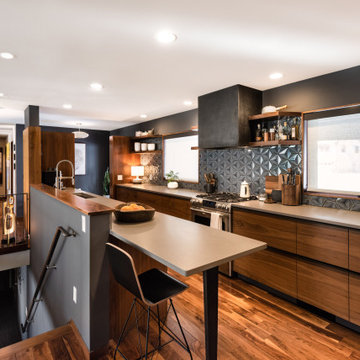
Mantis Design & Build, LLC, Minneapolis, Minnesota, 2022 Regional CotY Award Winner, Residential Kitchen $60,001 to $100,000
Inspiration for a small 1950s galley medium tone wood floor open concept kitchen remodel in Minneapolis with an undermount sink, flat-panel cabinets, medium tone wood cabinets, quartz countertops, metallic backsplash, stainless steel appliances and gray countertops
Inspiration for a small 1950s galley medium tone wood floor open concept kitchen remodel in Minneapolis with an undermount sink, flat-panel cabinets, medium tone wood cabinets, quartz countertops, metallic backsplash, stainless steel appliances and gray countertops
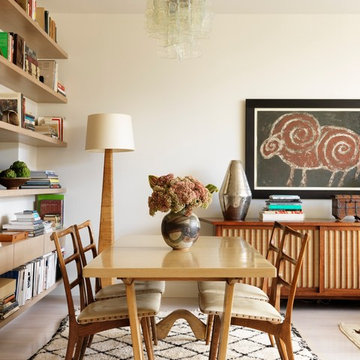
Jonny Valiant
Inspiration for a small 1960s light wood floor great room remodel in New York with white walls and no fireplace
Inspiration for a small 1960s light wood floor great room remodel in New York with white walls and no fireplace
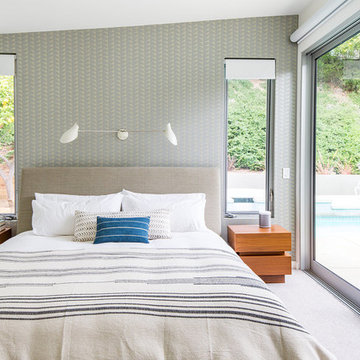
Marisa Vitale Photography
1950s master carpeted and beige floor bedroom photo in Los Angeles with gray walls
1950s master carpeted and beige floor bedroom photo in Los Angeles with gray walls

All-white modern master bathroom suite.
Inspiration for a large mid-century modern master multicolored tile and marble tile ceramic tile and white floor bathroom remodel in Seattle with dark wood cabinets, white walls, quartz countertops, an undermount sink and white countertops
Inspiration for a large mid-century modern master multicolored tile and marble tile ceramic tile and white floor bathroom remodel in Seattle with dark wood cabinets, white walls, quartz countertops, an undermount sink and white countertops

Our clients came to us with specific remodeling goals: to create a more functional mid-century home with an updated and larger kitchen, to resolve the public circulation through their master bedroom, have a unified feel versus a house with multiple additions, and expanded views of the lovely Huron River, which is right outside their backyard.
Our solutions focused on creating a new circulation system that reconnects the entire floor plan into a cohesive whole, and reinforces the connection to the outdoor courtyards.

Note our custom-designed lighting solution!
Inspiration for a 1950s medium tone wood floor open concept kitchen remodel in Miami with a single-bowl sink, flat-panel cabinets, green cabinets, stainless steel appliances and an island
Inspiration for a 1950s medium tone wood floor open concept kitchen remodel in Miami with a single-bowl sink, flat-panel cabinets, green cabinets, stainless steel appliances and an island
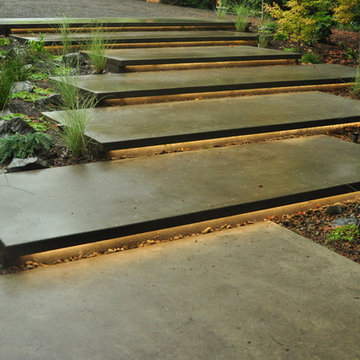
These wide stairs provide a dramatic entry into the backyard. All hardscape and plantings designed and installed by Pistils Landscape Design + Build.
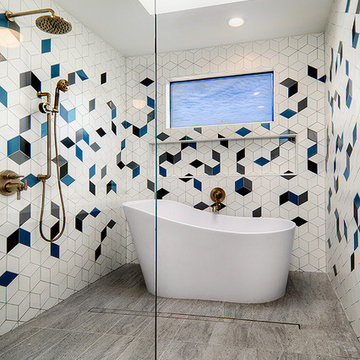
An amazing project for a client who loves contemporary mid century design and color! Master bath vanity in walnut, wet room shower and tub combination featuring Brizo Litze plumbing, gorgeous!... Custom Fireclay Escher tile in white, turquoise and black in a gradient designed pattern.
The Hall Bath for the kids features a walnut cabinet with quartz counter and amazing and whimsical Fireclay tile in a black and white pattern.
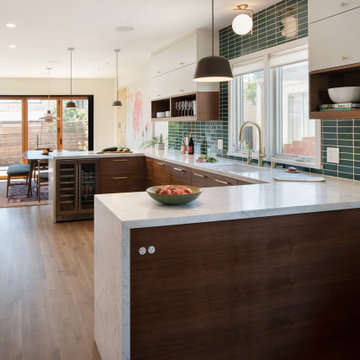
Kitchen - mid-sized 1950s medium tone wood floor and brown floor kitchen idea in San Francisco
Mid-Century Modern Home Design Ideas
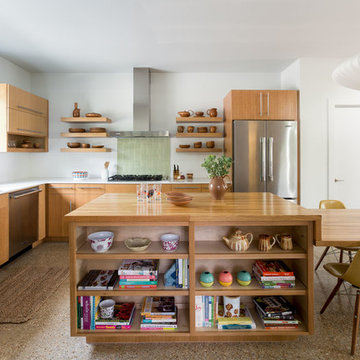
1960s l-shaped brown floor eat-in kitchen photo in Other with a double-bowl sink, flat-panel cabinets, medium tone wood cabinets, wood countertops, green backsplash, stainless steel appliances and an island
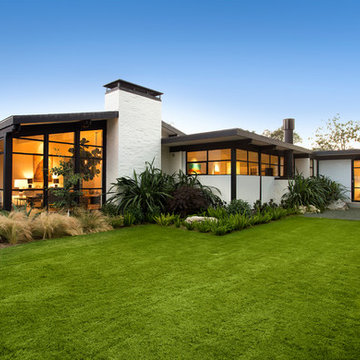
Jim Bartsch Photography
Large 1950s white one-story exterior home photo in Santa Barbara
Large 1950s white one-story exterior home photo in Santa Barbara
58

























