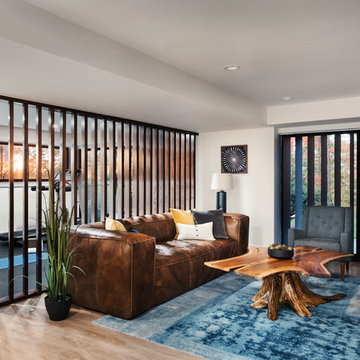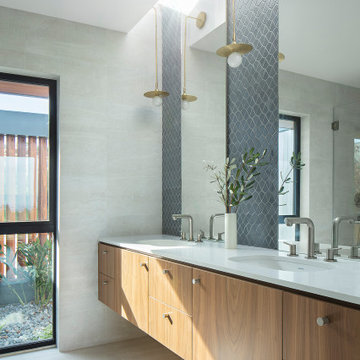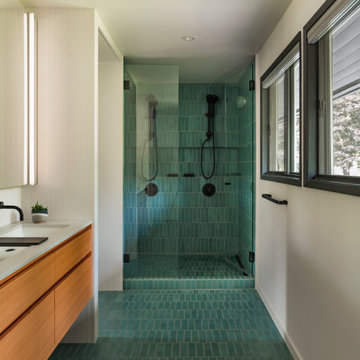Mid-Century Modern Home Design Ideas
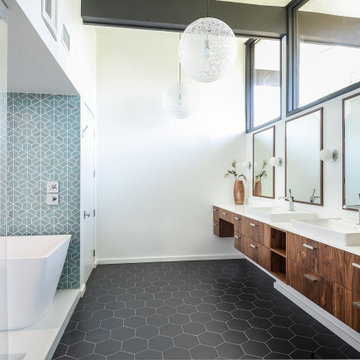
Who doesn't want to start the day in a luxurious bathroom that feels like a SPA resort!!
This master bathroom is as beautiful as it is comfortable!
It features an expansive custom vanity with an exotic Walnut veneer from Bellmont Cabinetry, complete with built-in linen and hamper cabinets and a beautiful make-up seating area. It also has a massive open shower area with a freestanding tub where the faucet fills the tub cascading down from the ceiling!!! There's also a private toilet room with a built in cabinet for extra storage. Every single detail was designed to precision!
Designed by Polly Nunes in collaboration with Rian & Alyssa's Heim. Fully Remodeled by South Bay Design Center.
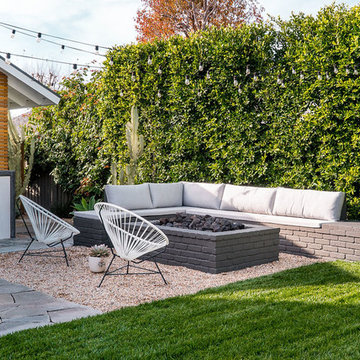
Brett Hilton
This is an example of a mid-century modern backyard gravel landscaping in Orange County with a fire pit.
This is an example of a mid-century modern backyard gravel landscaping in Orange County with a fire pit.
Find the right local pro for your project
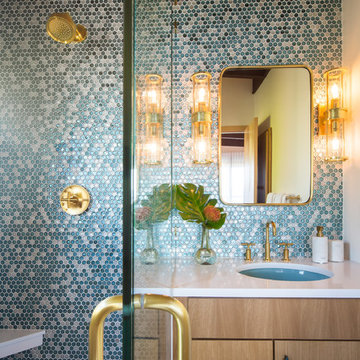
Inspiration for a mid-sized 1960s 3/4 multicolored tile and mosaic tile corner shower remodel in Seattle with flat-panel cabinets, light wood cabinets, white walls, an undermount sink, quartz countertops and a hinged shower door

Inspiration for a mid-sized 1960s galley porcelain tile, gray floor and shiplap ceiling eat-in kitchen remodel in San Francisco with a drop-in sink, flat-panel cabinets, light wood cabinets, quartz countertops, white backsplash, ceramic backsplash, stainless steel appliances, an island and white countertops
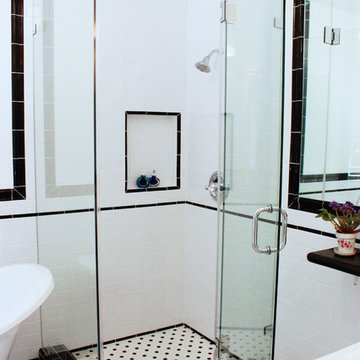
Mid-sized 1950s master white tile and subway tile mosaic tile floor bathroom photo in Los Angeles with a pedestal sink and a two-piece toilet
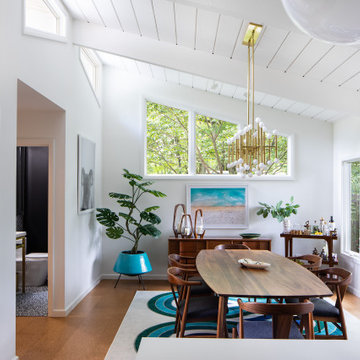
The bright dining room features a mix of mid-century vintage furniture with contemporary lighting and accessories.
Mid-century modern cork floor dining room photo in New York
Mid-century modern cork floor dining room photo in New York

Inspiration for a mid-sized 1950s vinyl floor, beige floor and tray ceiling home office library remodel in Los Angeles with no fireplace

Photography: Viktor Ramos
Enclosed kitchen - mid-sized 1950s galley light wood floor enclosed kitchen idea in Cincinnati with a single-bowl sink, flat-panel cabinets, gray cabinets, quartz countertops, gray backsplash, ceramic backsplash, stainless steel appliances, an island and white countertops
Enclosed kitchen - mid-sized 1950s galley light wood floor enclosed kitchen idea in Cincinnati with a single-bowl sink, flat-panel cabinets, gray cabinets, quartz countertops, gray backsplash, ceramic backsplash, stainless steel appliances, an island and white countertops

This 1950s Fairfax home underwent a dramatic transformation with updated midcentury modern touches. The floor plan was opened up to create an open plan kitchen and dining room that flows to the back patio.
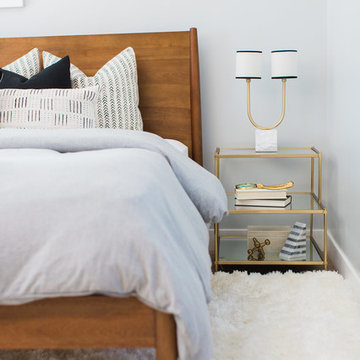
Jasmine Star
Example of a large 1960s master light wood floor bedroom design in Orange County with gray walls and no fireplace
Example of a large 1960s master light wood floor bedroom design in Orange County with gray walls and no fireplace
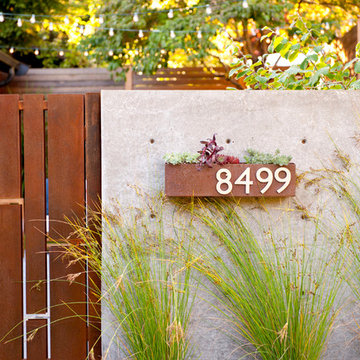
Already partially enclosed by an ipe fence and concrete wall, our client had a vision of an outdoor courtyard for entertaining on warm summer evenings since the space would be shaded by the house in the afternoon. He imagined the space with a water feature, lighting and paving surrounded by plants.
With our marching orders in place, we drew up a schematic plan quickly and met to review two options for the space. These options quickly coalesced and combined into a single vision for the space. A thick, 60” tall concrete wall would enclose the opening to the street – creating privacy and security, and making a bold statement. We knew the gate had to be interesting enough to stand up to the large concrete walls on either side, so we designed and had custom fabricated by Dennis Schleder (www.dennisschleder.com) a beautiful, visually dynamic metal gate.
Other touches include drought tolerant planting, bluestone paving with pebble accents, crushed granite paving, LED accent lighting, and outdoor furniture. Both existing trees were retained and are thriving with their new soil.
Photography by: http://www.coreenschmidt.com/

Bathroom - small 1950s master white tile and subway tile porcelain tile, black floor and single-sink bathroom idea in Chicago with flat-panel cabinets, medium tone wood cabinets, a one-piece toilet, white walls, an undermount sink, quartzite countertops, a hinged shower door, white countertops and a built-in vanity
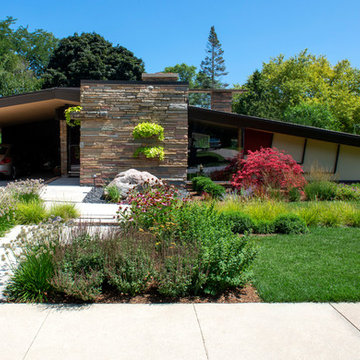
Allium and sesleria border the new front walk, a low wall of Tennessee stone matches the house and separates the walk from the drive. Additional long blooming perennials fill the new planting beds.
Renn Kuhnen Photography

Alcove shower - small 1950s 3/4 green tile and mosaic tile mosaic tile floor and green floor alcove shower idea in New York with an integrated sink, flat-panel cabinets, medium tone wood cabinets, a two-piece toilet and green walls
Mid-Century Modern Home Design Ideas
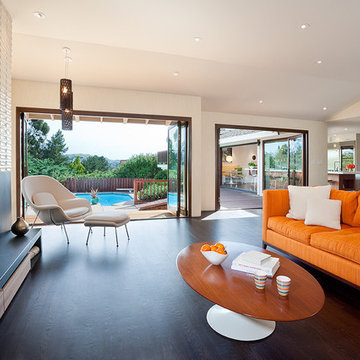
Inspiration for a 1960s open concept dark wood floor and brown floor living room remodel in San Francisco with beige walls and a standard fireplace
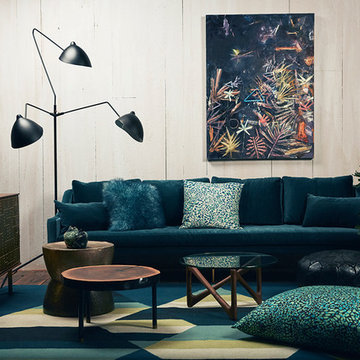
Inspiration for a mid-sized 1960s formal and enclosed dark wood floor and brown floor living room remodel in San Diego with white walls, no fireplace and no tv

The master bath has a serene spa like feel with carrera marble counters, floor to ceiling grey marble tiles and walk in wet room with soaking tub. The natural wood ceiling and heated floors warm the room. The custom whit oak vanity reflects the simple modern decor throughout the house. Wall mounted living brass fixtures are the perfect icing on the cake.
59

























