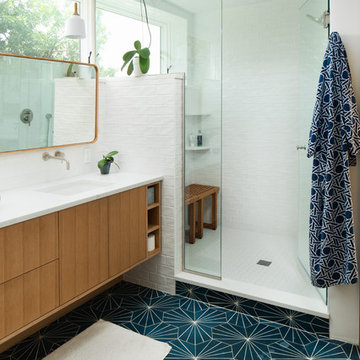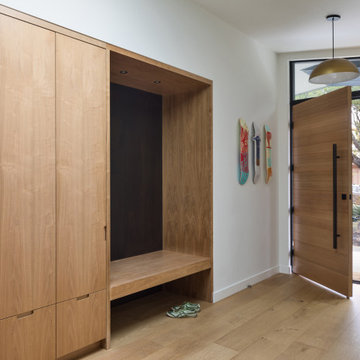Mid-Century Modern Home Design Ideas

Our Austin studio decided to go bold with this project by ensuring that each space had a unique identity in the Mid-Century Modern style bathroom, butler's pantry, and mudroom. We covered the bathroom walls and flooring with stylish beige and yellow tile that was cleverly installed to look like two different patterns. The mint cabinet and pink vanity reflect the mid-century color palette. The stylish knobs and fittings add an extra splash of fun to the bathroom.
The butler's pantry is located right behind the kitchen and serves multiple functions like storage, a study area, and a bar. We went with a moody blue color for the cabinets and included a raw wood open shelf to give depth and warmth to the space. We went with some gorgeous artistic tiles that create a bold, intriguing look in the space.
In the mudroom, we used siding materials to create a shiplap effect to create warmth and texture – a homage to the classic Mid-Century Modern design. We used the same blue from the butler's pantry to create a cohesive effect. The large mint cabinets add a lighter touch to the space.
---
Project designed by the Atomic Ranch featured modern designers at Breathe Design Studio. From their Austin design studio, they serve an eclectic and accomplished nationwide clientele including in Palm Springs, LA, and the San Francisco Bay Area.
For more about Breathe Design Studio, see here: https://www.breathedesignstudio.com/
To learn more about this project, see here: https://www.breathedesignstudio.com/atomic-ranch
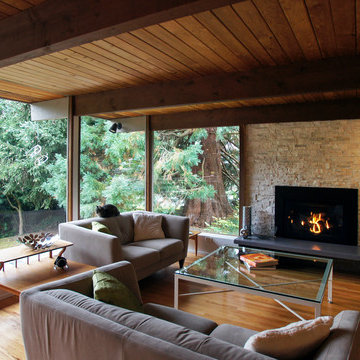
The house has always benefitted from the exposed beams and large expanses of glass, however where there was once an overly large and oppressive fireplace distracting you from the finer details, there is now a more compact and cleanly detailed gas fireplace.
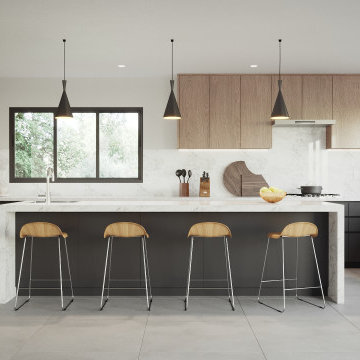
Inspiration for a large 1950s u-shaped porcelain tile and gray floor kitchen remodel in San Francisco with an undermount sink, flat-panel cabinets, dark wood cabinets, quartz countertops, white backsplash, quartz backsplash, stainless steel appliances, an island and white countertops
Find the right local pro for your project
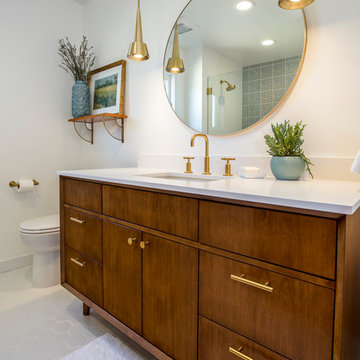
This project is a whole home remodel that is being completed in 2 phases. The first phase included this bathroom remodel. The whole home will maintain the Mid Century styling. The cabinets are stained in Alder Wood. The countertop is Ceasarstone in Pure White. The shower features Kohler Purist Fixtures in Vibrant Modern Brushed Gold finish. The flooring is Large Hexagon Tile from Dal Tile. The decorative tile is Wayfair “Illica” ceramic. The lighting is Mid-Century pendent lights. The vanity is custom made with traditional mid-century tapered legs. The next phase of the project will be added once it is completed.
Read the article here: https://www.houzz.com/ideabooks/82478496
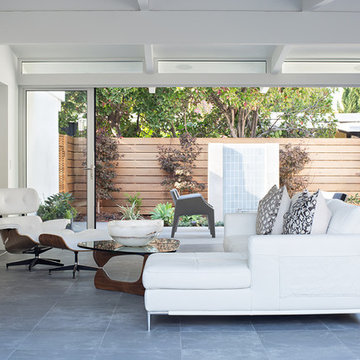
Klopf Architecture, Arterra Landscape Architects, and Flegels Construction updated a classic Eichler open, indoor-outdoor home. Expanding on the original walls of glass and connection to nature that is common in mid-century modern homes. The completely openable walls allow the homeowners to truly open up the living space of the house, transforming it into an open air pavilion, extending the living area outdoors to the private side yards, and taking maximum advantage of indoor-outdoor living opportunities. Taking the concept of borrowed landscape from traditional Japanese architecture, the fountain, concrete bench wall, and natural landscaping bound the indoor-outdoor space. The Truly Open Eichler is a remodeled single-family house in Palo Alto. This 1,712 square foot, 3 bedroom, 2.5 bathroom is located in the heart of the Silicon Valley.
Klopf Architecture Project Team: John Klopf, AIA, Geoff Campen, and Angela Todorova
Landscape Architect: Arterra Landscape Architects
Structural Engineer: Brian Dotson Consulting Engineers
Contractor: Flegels Construction
Photography ©2014 Mariko Reed
Location: Palo Alto, CA
Year completed: 2014
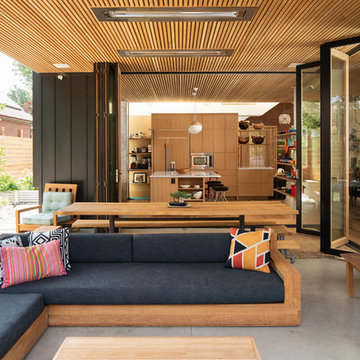
Dane Cronin
Inspiration for a mid-century modern concrete patio remodel in Denver with a roof extension
Inspiration for a mid-century modern concrete patio remodel in Denver with a roof extension

Marisa Vitale Photography
Great room - mid-century modern medium tone wood floor and brown floor great room idea in Los Angeles with white walls, a two-sided fireplace and a tile fireplace
Great room - mid-century modern medium tone wood floor and brown floor great room idea in Los Angeles with white walls, a two-sided fireplace and a tile fireplace
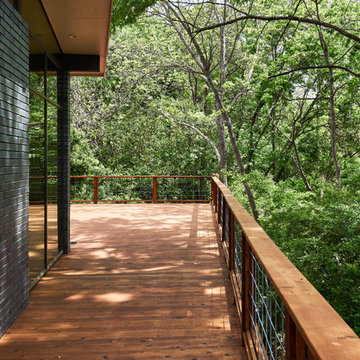
Photo: Roy Aguilar
Example of a large 1950s backyard deck design in Dallas with a fireplace and no cover
Example of a large 1950s backyard deck design in Dallas with a fireplace and no cover
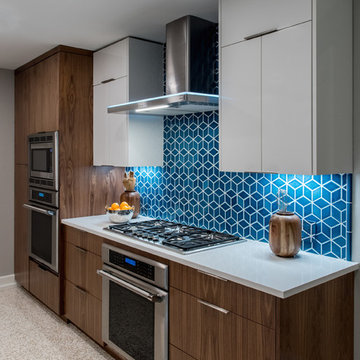
Photo: Jennifer Siu-Rivera // Design: The Inside Story Design
Eat-in kitchen - mid-sized mid-century modern l-shaped beige floor eat-in kitchen idea in Austin with medium tone wood cabinets, blue backsplash, ceramic backsplash, stainless steel appliances, an island and gray countertops
Eat-in kitchen - mid-sized mid-century modern l-shaped beige floor eat-in kitchen idea in Austin with medium tone wood cabinets, blue backsplash, ceramic backsplash, stainless steel appliances, an island and gray countertops
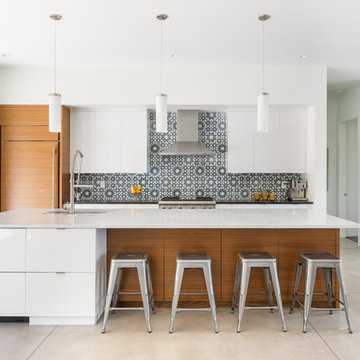
Open concept kitchen - mid-century modern beige floor open concept kitchen idea in Denver with an undermount sink, flat-panel cabinets, white cabinets, multicolored backsplash, paneled appliances, an island and black countertops

Design: Amanda Giuliano Designs
PC: Lianne Carey
Alcove shower - mid-sized 1950s master light wood floor and beige floor alcove shower idea in Phoenix with shaker cabinets, green cabinets, white walls, an undermount sink, a hinged shower door and white countertops
Alcove shower - mid-sized 1950s master light wood floor and beige floor alcove shower idea in Phoenix with shaker cabinets, green cabinets, white walls, an undermount sink, a hinged shower door and white countertops
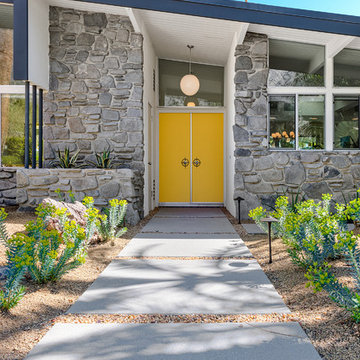
Patrick Ketchum
Mid-sized 1950s entryway photo in Los Angeles with white walls and a yellow front door
Mid-sized 1950s entryway photo in Los Angeles with white walls and a yellow front door

SKP Design has completed a frame up renovation of a 1956 Spartan Imperial Mansion. We combined historic elements, modern elements and industrial touches to reimagine this vintage camper which is now the showroom for our new line of business called Ready To Roll.
http://www.skpdesign.com/spartan-imperial-mansion
You'll see a spectrum of materials, from high end Lumicor translucent door panels to curtains from Walmart. We invested in commercial LVT wood plank flooring which needs to perform and last 20+ years but saved on decor items that we might want to change in a few years. Other materials include a corrugated galvanized ceiling, stained wall paneling, and a contemporary spacious IKEA kitchen. Vintage finds include an orange chenille bedspread from the Netherlands, an antique typewriter cart from Katydid's in South Haven, a 1950's Westinghouse refrigerator and the original Spartan serial number tag displayed on the wall inside.
Photography: Casey Spring
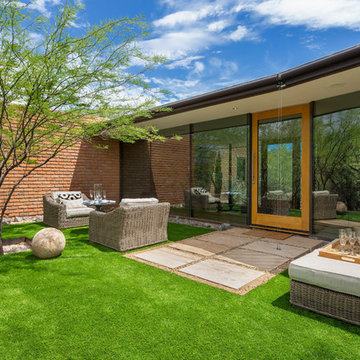
Embracing the organic, wild aesthetic of the Arizona desert, this home offers thoughtful landscape architecture that enhances the native palette without a single irrigation drip line.
Landscape Architect: Greey|Pickett
Architect: Clint Miller Architect
Landscape Contractor: Premier Environments
Photography: Steve Thompson

Lincoln Barbour
Inspiration for a mid-sized 1960s l-shaped beige floor and concrete floor wet bar remodel in Portland with flat-panel cabinets, light wood cabinets, an undermount sink and white countertops
Inspiration for a mid-sized 1960s l-shaped beige floor and concrete floor wet bar remodel in Portland with flat-panel cabinets, light wood cabinets, an undermount sink and white countertops
Mid-Century Modern Home Design Ideas
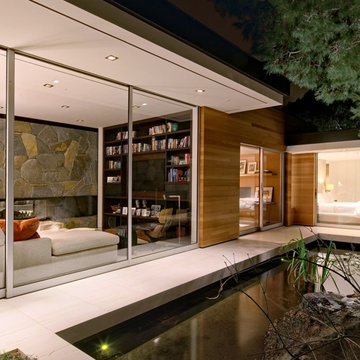
This is an example of a mid-sized mid-century modern full sun side yard concrete paver pond in Los Angeles.

Inspiration for a large 1960s l-shaped medium tone wood floor and brown floor eat-in kitchen remodel in Portland with an undermount sink, flat-panel cabinets, medium tone wood cabinets, green backsplash, paneled appliances, an island, quartz countertops, porcelain backsplash and white countertops
61

























