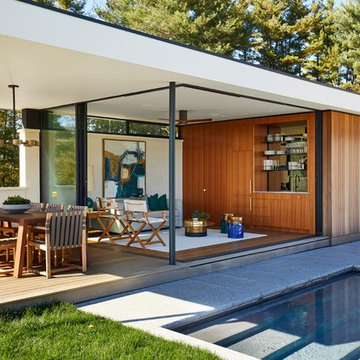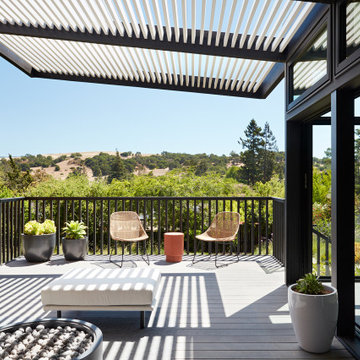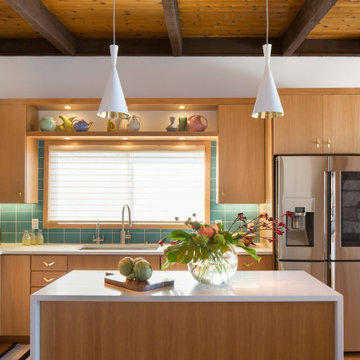Mid-Century Modern Home Design Ideas
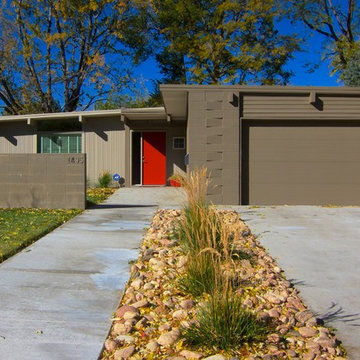
Mid century modern exterior makeover-see the Fall 2013 issue of Atomic Ranch magazine for the before photos.
Also featured in a Houzz article:
http://www.houzz.com/ideabooks/64741899/list/dynamic-duo-how-to-pull-off-a-two-tone-exterior-color-scheme
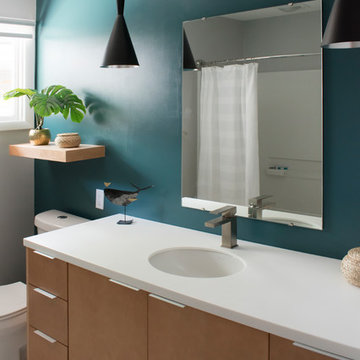
Cory Rodeheaver
Inspiration for a mid-sized 1960s 3/4 porcelain tile and white floor bathroom remodel in Chicago with flat-panel cabinets, light wood cabinets, a two-piece toilet, blue walls, an undermount sink, solid surface countertops and white countertops
Inspiration for a mid-sized 1960s 3/4 porcelain tile and white floor bathroom remodel in Chicago with flat-panel cabinets, light wood cabinets, a two-piece toilet, blue walls, an undermount sink, solid surface countertops and white countertops
Find the right local pro for your project
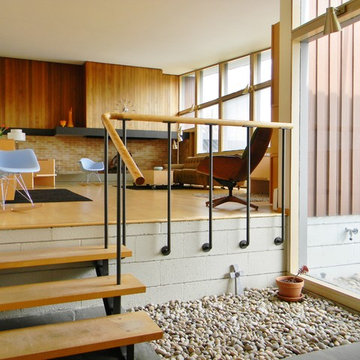
Photo Credit: Kimberley Bryan © 2013 Houzz
Inspiration for a mid-century modern formal living room remodel in Seattle with white walls and no tv
Inspiration for a mid-century modern formal living room remodel in Seattle with white walls and no tv
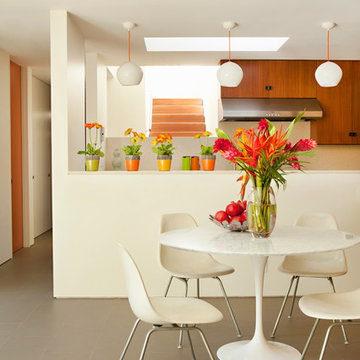
Los Angeles Mid-Century Modern /
photo: Karyn R Millet
1960s ceramic tile kitchen/dining room combo photo in Los Angeles
1960s ceramic tile kitchen/dining room combo photo in Los Angeles
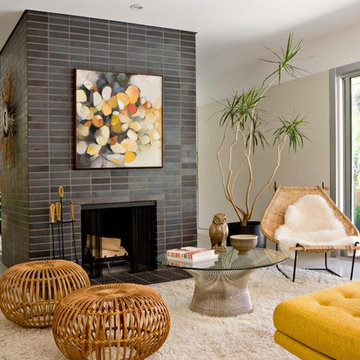
Inspiration for a 1960s open concept living room remodel in Los Angeles with white walls, a standard fireplace and a tile fireplace

Inspiration for a mid-sized 1950s galley concrete floor and beige floor enclosed kitchen remodel in Tampa with an undermount sink, flat-panel cabinets, medium tone wood cabinets, marble countertops, window backsplash, stainless steel appliances and an island
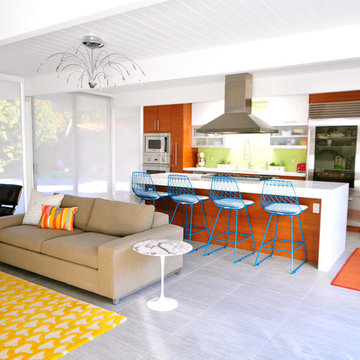
Mid-century modern galley open concept kitchen photo in San Francisco with flat-panel cabinets, medium tone wood cabinets, green backsplash and stainless steel appliances
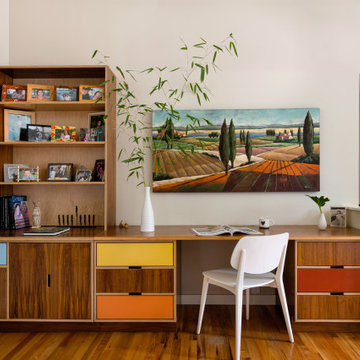
Ellen Weiss Design works throughout the Seattle area and in many of the communities comprising Seattle's Eastside such as Bellevue, Kirkland, Issaquah, Redmond, Clyde Hill, Medina and Mercer Island.
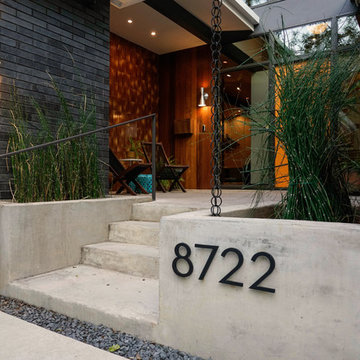
Photo: Roy Aguilar
Small mid-century modern black one-story brick exterior home idea in Dallas with a metal roof
Small mid-century modern black one-story brick exterior home idea in Dallas with a metal roof
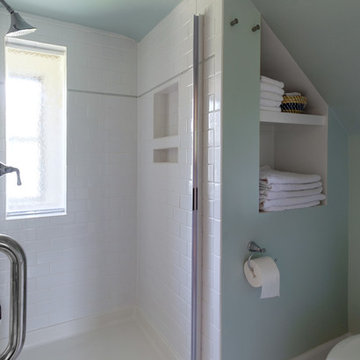
New guest bathroom in existing attic space
Michael S. Koryta
Example of a mid-sized 1960s 3/4 white tile and porcelain tile ceramic tile and white floor alcove shower design in Baltimore with flat-panel cabinets, white cabinets, green walls, a hinged shower door and a drop-in sink
Example of a mid-sized 1960s 3/4 white tile and porcelain tile ceramic tile and white floor alcove shower design in Baltimore with flat-panel cabinets, white cabinets, green walls, a hinged shower door and a drop-in sink
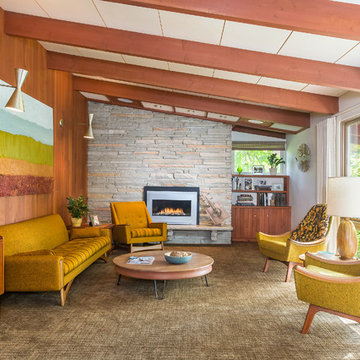
Andrea Rugg Photography
Living room - mid-century modern formal carpeted living room idea in Minneapolis with white walls, a standard fireplace and a stone fireplace
Living room - mid-century modern formal carpeted living room idea in Minneapolis with white walls, a standard fireplace and a stone fireplace
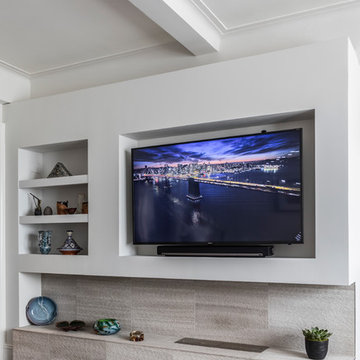
Marco Ricca
Example of a mid-sized mid-century modern enclosed dark wood floor and brown floor living room design in Denver with gray walls, a corner fireplace, a stone fireplace and a media wall
Example of a mid-sized mid-century modern enclosed dark wood floor and brown floor living room design in Denver with gray walls, a corner fireplace, a stone fireplace and a media wall
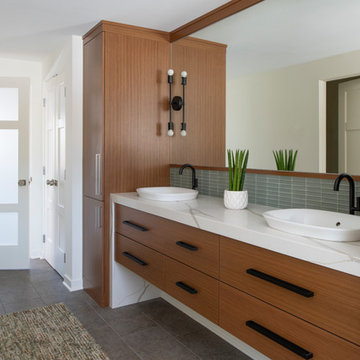
Scott Amundson
Example of a mid-sized mid-century modern master white tile and glass tile porcelain tile and gray floor bathroom design in Minneapolis with flat-panel cabinets, medium tone wood cabinets, white walls, a vessel sink, quartz countertops and white countertops
Example of a mid-sized mid-century modern master white tile and glass tile porcelain tile and gray floor bathroom design in Minneapolis with flat-panel cabinets, medium tone wood cabinets, white walls, a vessel sink, quartz countertops and white countertops
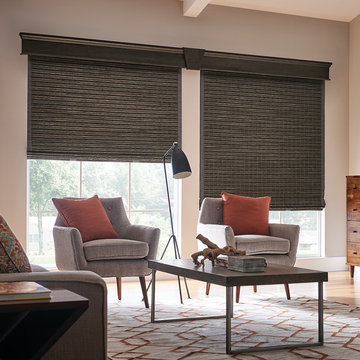
Example of a mid-sized 1960s enclosed light wood floor and beige floor family room design in Chicago with beige walls and no fireplace
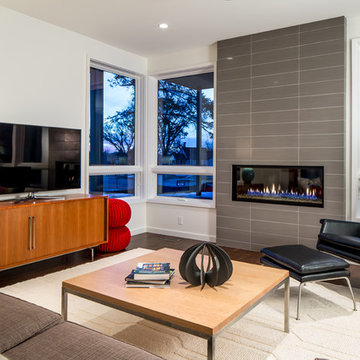
Farm Kid Studios
Living room - 1960s open concept dark wood floor living room idea in Minneapolis with white walls, a ribbon fireplace, a tile fireplace and a tv stand
Living room - 1960s open concept dark wood floor living room idea in Minneapolis with white walls, a ribbon fireplace, a tile fireplace and a tv stand
Mid-Century Modern Home Design Ideas

After completing an interior remodel for this mid-century home in the South Salem hills, we revived the old, rundown backyard and transformed it into an outdoor living room that reflects the openness of the new interior living space. We tied the outside and inside together to create a cohesive connection between the two. The yard was spread out with multiple elevations and tiers, which we used to create “outdoor rooms” with separate seating, eating and gardening areas that flowed seamlessly from one to another. We installed a fire pit in the seating area; built-in pizza oven, wok and bar-b-que in the outdoor kitchen; and a soaking tub on the lower deck. The concrete dining table doubled as a ping-pong table and required a boom truck to lift the pieces over the house and into the backyard. The result is an outdoor sanctuary the homeowners can effortlessly enjoy year-round.
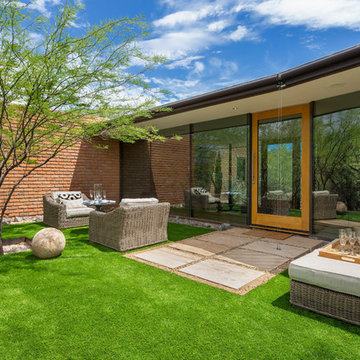
Embracing the organic, wild aesthetic of the Arizona desert, this home offers thoughtful landscape architecture that enhances the native palette without a single irrigation drip line.
Landscape Architect: Greey|Pickett
Architect: Clint Miller Architect
Landscape Contractor: Premier Environments
Photography: Steve Thompson
60

























