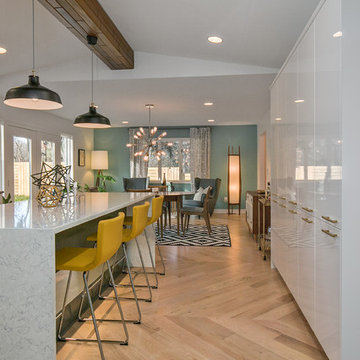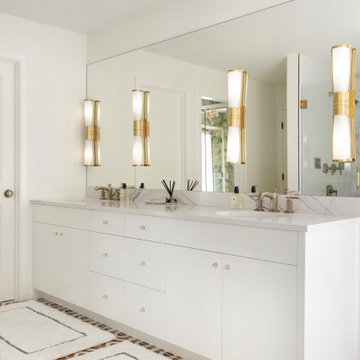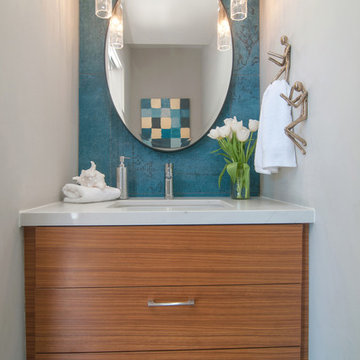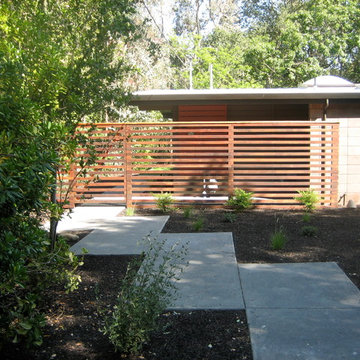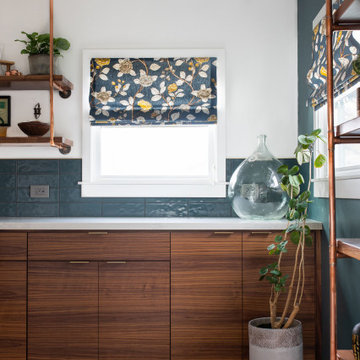Mid-Century Modern Home Design Ideas
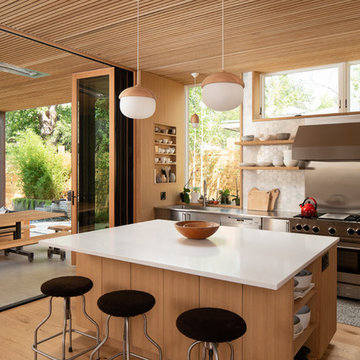
Dane Cronin
1950s light wood floor kitchen photo in Denver with an integrated sink, open cabinets, stainless steel countertops, metallic backsplash, stainless steel appliances and an island
1950s light wood floor kitchen photo in Denver with an integrated sink, open cabinets, stainless steel countertops, metallic backsplash, stainless steel appliances and an island

This is the renovated design which highlights the vaulted ceiling that projects through to the exterior.
Small mid-century modern gray one-story concrete fiberboard and clapboard house exterior idea in Chicago with a hip roof, a shingle roof and a gray roof
Small mid-century modern gray one-story concrete fiberboard and clapboard house exterior idea in Chicago with a hip roof, a shingle roof and a gray roof
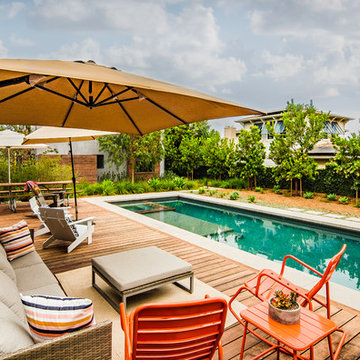
PixelProFoto
Mid-sized mid-century modern backyard concrete and rectangular lap hot tub photo in San Diego
Mid-sized mid-century modern backyard concrete and rectangular lap hot tub photo in San Diego
Find the right local pro for your project

Midcentury Modern inspired new build home. Color, texture, pattern, interesting roof lines, wood, light!
Inspiration for a large mid-century modern master white tile and ceramic tile concrete floor, blue floor, double-sink and vaulted ceiling alcove shower remodel in Detroit with furniture-like cabinets, dark wood cabinets, a one-piece toilet, white walls, a vessel sink, wood countertops, a hinged shower door, brown countertops, a niche and a freestanding vanity
Inspiration for a large mid-century modern master white tile and ceramic tile concrete floor, blue floor, double-sink and vaulted ceiling alcove shower remodel in Detroit with furniture-like cabinets, dark wood cabinets, a one-piece toilet, white walls, a vessel sink, wood countertops, a hinged shower door, brown countertops, a niche and a freestanding vanity
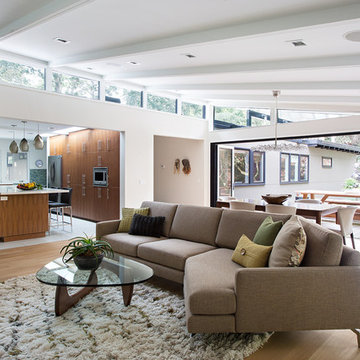
The owners of this property had been away from the Bay Area for many years, and looked forward to returning to an elegant mid-century modern house. The one they bought was anything but that. Faced with a “remuddled” kitchen from one decade, a haphazard bedroom / family room addition from another, and an otherwise disjointed and generally run-down mid-century modern house, the owners asked Klopf Architecture and Envision Landscape Studio to re-imagine this house and property as a unified, flowing, sophisticated, warm, modern indoor / outdoor living space for a family of five.
Opening up the spaces internally and from inside to out was the first order of business. The formerly disjointed eat-in kitchen with 7 foot high ceilings were opened up to the living room, re-oriented, and replaced with a spacious cook's kitchen complete with a row of skylights bringing light into the space. Adjacent the living room wall was completely opened up with La Cantina folding door system, connecting the interior living space to a new wood deck that acts as a continuation of the wood floor. People can flow from kitchen to the living / dining room and the deck seamlessly, making the main entertainment space feel at once unified and complete, and at the same time open and limitless.
Klopf opened up the bedroom with a large sliding panel, and turned what was once a large walk-in closet into an office area, again with a large sliding panel. The master bathroom has high windows all along one wall to bring in light, and a large wet room area for the shower and tub. The dark, solid roof structure over the patio was replaced with an open trellis that allows plenty of light, brightening the new deck area as well as the interior of the house.
All the materials of the house were replaced, apart from the framing and the ceiling boards. This allowed Klopf to unify the materials from space to space, running the same wood flooring throughout, using the same paint colors, and generally creating a consistent look from room to room. Located in Lafayette, CA this remodeled single-family house is 3,363 square foot, 4 bedroom, and 3.5 bathroom.
Klopf Architecture Project Team: John Klopf, AIA, Jackie Detamore, and Jeffrey Prose
Landscape Design: Envision Landscape Studio
Structural Engineer: Brian Dotson Consulting Engineers
Contractor: Kasten Builders
Photography ©2015 Mariko Reed
Staging: The Design Shop
Location: Lafayette, CA
Year completed: 2014
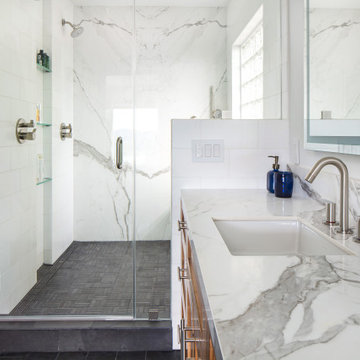
Creation of a new master bathroom, kids’ bathroom, toilet room and a WIC from a mid. size bathroom was a challenge but the results were amazing.
The master bathroom has a huge 5.5'x6' shower with his/hers shower heads.
The main wall of the shower is made from 2 book matched porcelain slabs, the rest of the walls are made from Thasos marble tile and the floors are slate stone.
The vanity is a double sink custom made with distress wood stain finish and its almost 10' long.
The vanity countertop and backsplash are made from the same porcelain slab that was used on the shower wall.
The two pocket doors on the opposite wall from the vanity hide the WIC and the water closet where a $6k toilet/bidet unit is warmed up and ready for her owner at any given moment.
Notice also the huge 100" mirror with built-in LED light, it is a great tool to make the relatively narrow bathroom to look twice its size.
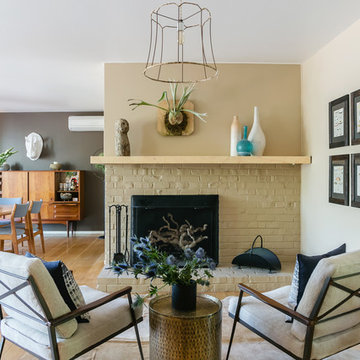
© Kress Jack at Home
Living room - small mid-century modern living room idea in San Francisco with beige walls, a standard fireplace and a brick fireplace
Living room - small mid-century modern living room idea in San Francisco with beige walls, a standard fireplace and a brick fireplace

Samantha Goh
Inspiration for a small 1950s galley limestone floor and beige floor laundry closet remodel in San Diego with shaker cabinets, white walls, a stacked washer/dryer, gray cabinets and wood countertops
Inspiration for a small 1950s galley limestone floor and beige floor laundry closet remodel in San Diego with shaker cabinets, white walls, a stacked washer/dryer, gray cabinets and wood countertops
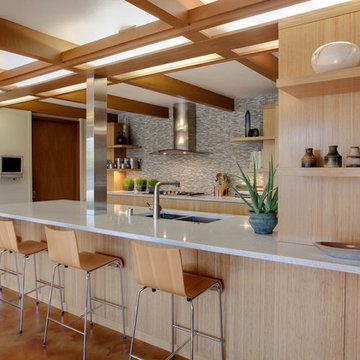
Kitchen space was entirely remodeled with new bamboo cabinetry, tile, appliances and new organization
Example of a 1960s kitchen design in Milwaukee with a double-bowl sink, flat-panel cabinets, light wood cabinets and multicolored backsplash
Example of a 1960s kitchen design in Milwaukee with a double-bowl sink, flat-panel cabinets, light wood cabinets and multicolored backsplash
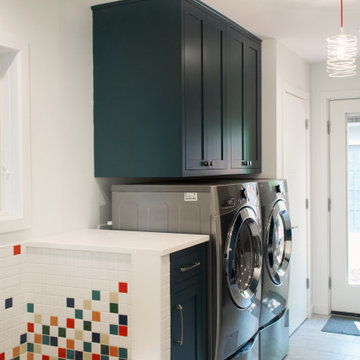
The laundry room is also the mudroom. There is a dog wash area included as well.
Example of a mid-sized 1960s galley porcelain tile and gray floor utility room design in Chicago with recessed-panel cabinets, blue cabinets, quartz countertops, white walls, a side-by-side washer/dryer and white countertops
Example of a mid-sized 1960s galley porcelain tile and gray floor utility room design in Chicago with recessed-panel cabinets, blue cabinets, quartz countertops, white walls, a side-by-side washer/dryer and white countertops
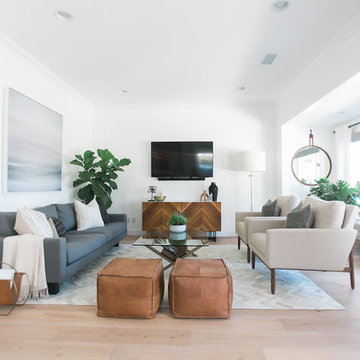
Jasmine Star
Inspiration for a large mid-century modern open concept light wood floor family room remodel in Orange County with white walls, no fireplace and a wall-mounted tv
Inspiration for a large mid-century modern open concept light wood floor family room remodel in Orange County with white walls, no fireplace and a wall-mounted tv
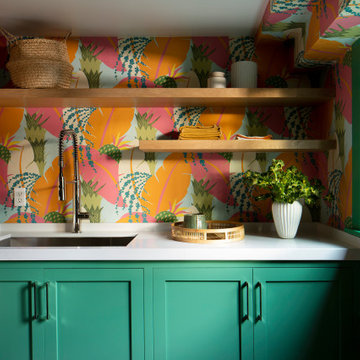
Located in San Rafael's sunny Dominican neighborhood, this East Coast-style brown shingle needed an infusion of color and pattern for a young family. Against the white walls in the combined entry and living room, we mixed mid-century silhouettes with bold blue, orange, lemon, and magenta shades. The living area segues to the dining room, which features an abstract graphic patterned wall covering. Across the way, a bright open kitchen allows for ample food prep and dining space. Outside we painted the poolhouse ombre teal. On the interior, we echoed the same fun colors of the home.

Eat-in kitchen - mid-sized 1960s u-shaped terrazzo floor and white floor eat-in kitchen idea in Austin with a drop-in sink, flat-panel cabinets, green backsplash, stainless steel appliances, no island, black countertops and medium tone wood cabinets
Mid-Century Modern Home Design Ideas
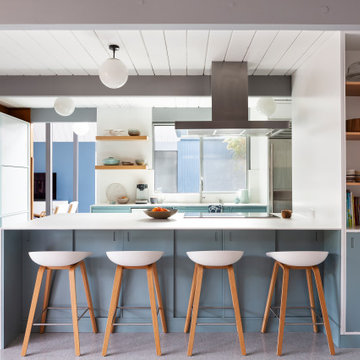
Inspiration for a mid-century modern gray floor, shiplap ceiling and exposed beam kitchen remodel in San Francisco with flat-panel cabinets, blue cabinets, a peninsula and white countertops
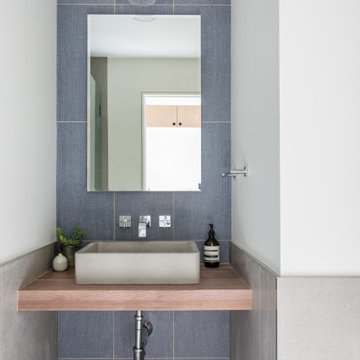
Full bathroom off the mudroom with floating wood vanity top and concrete vessel sink. Blue linen wall tile and large format porcelain wall tile
Example of a 1950s bathroom design in Boston
Example of a 1950s bathroom design in Boston
63

























