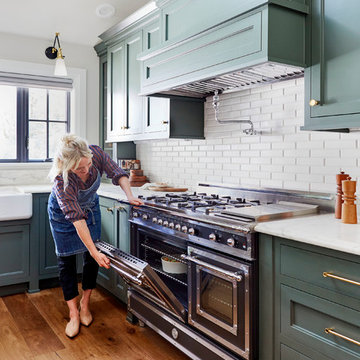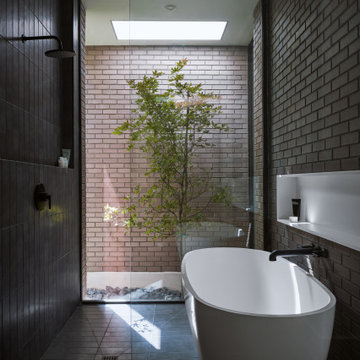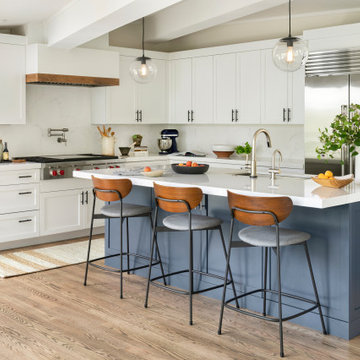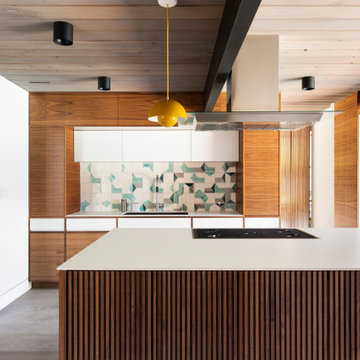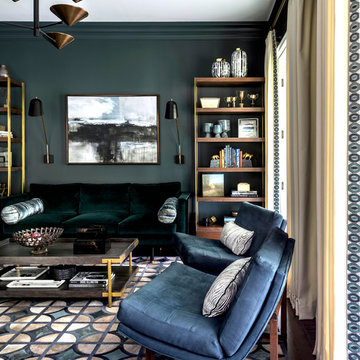Mid-Century Modern Home Design Ideas
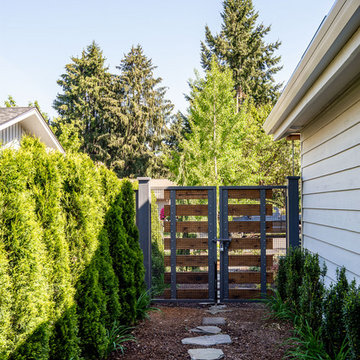
Here is an architecturally built house from the early 1970's which was brought into the new century during this complete home remodel by adding a garage space, new windows triple pane tilt and turn windows, cedar double front doors, clear cedar siding with clear cedar natural siding accents, clear cedar garage doors, galvanized over sized gutters with chain style downspouts, standing seam metal roof, re-purposed arbor/pergola, professionally landscaped yard, and stained concrete driveway, walkways, and steps.
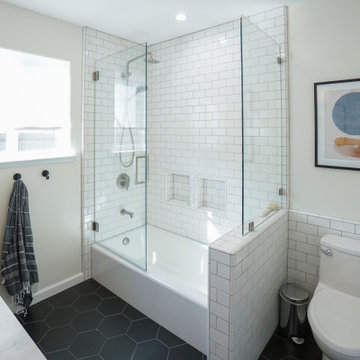
Bathroom - mid-sized mid-century modern master subway tile and white tile ceramic tile, black floor and double-sink bathroom idea in San Francisco with medium tone wood cabinets, a one-piece toilet, white walls, an undermount sink, marble countertops, a hinged shower door, flat-panel cabinets, white countertops and a built-in vanity
Find the right local pro for your project
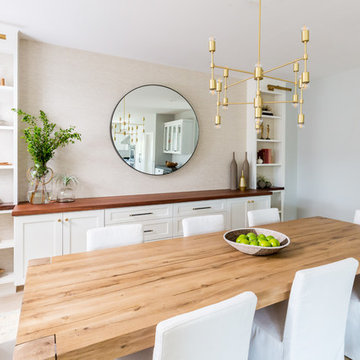
Living room/ dining room/ kitchen open concept area renovation
Custom builtin with parota wood top, grasscloth wall paper, mixed metal hardware (brass and black), brass lighting.
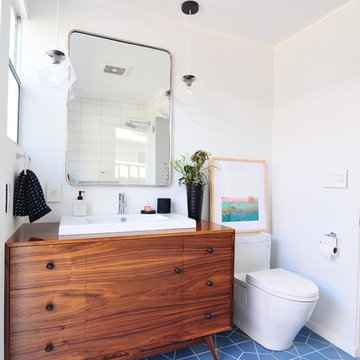
This bathroom's statement-making floor tile beautifully bridges the gap between midcentury and modern style.
Inspiration for a mid-century modern master white tile and ceramic tile ceramic tile and blue floor bathroom remodel in San Francisco with white walls, medium tone wood cabinets, a one-piece toilet, a drop-in sink, wood countertops, brown countertops and flat-panel cabinets
Inspiration for a mid-century modern master white tile and ceramic tile ceramic tile and blue floor bathroom remodel in San Francisco with white walls, medium tone wood cabinets, a one-piece toilet, a drop-in sink, wood countertops, brown countertops and flat-panel cabinets
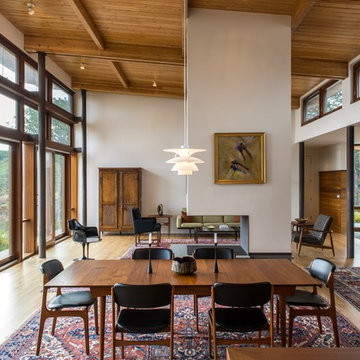
Peter Vanderwarker
Inspiration for a mid-sized 1950s light wood floor and brown floor great room remodel in Boston with white walls, a two-sided fireplace and a concrete fireplace
Inspiration for a mid-sized 1950s light wood floor and brown floor great room remodel in Boston with white walls, a two-sided fireplace and a concrete fireplace
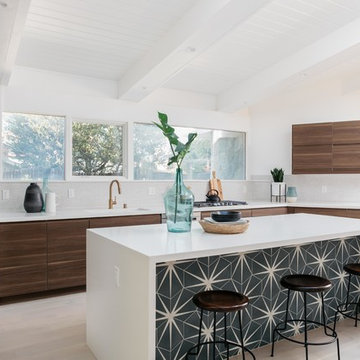
Example of a 1960s l-shaped light wood floor and beige floor open concept kitchen design in Los Angeles with an undermount sink, flat-panel cabinets, brown cabinets, gray backsplash, stainless steel appliances, an island and white countertops
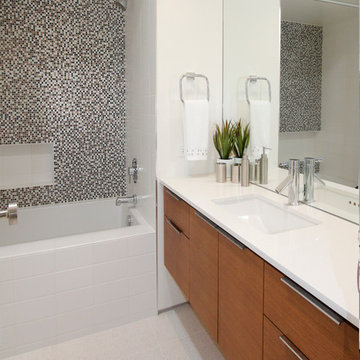
Inspiration for a mid-sized 1960s 3/4 multicolored tile and mosaic tile bathroom remodel in Los Angeles with flat-panel cabinets, medium tone wood cabinets, white walls, an undermount sink and quartz countertops

Inspiration for a mid-sized 1950s u-shaped cement tile floor and gray floor enclosed kitchen remodel in Minneapolis with an undermount sink, flat-panel cabinets, medium tone wood cabinets, quartz countertops, white backsplash, cement tile backsplash, stainless steel appliances, no island and black countertops
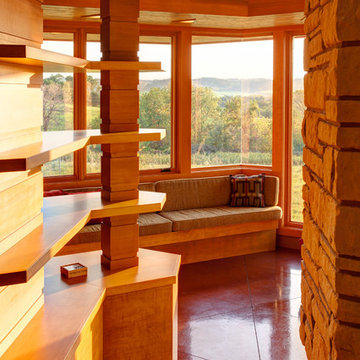
Ken Dahlin
Inspiration for a mid-century modern entryway remodel in Chicago
Inspiration for a mid-century modern entryway remodel in Chicago
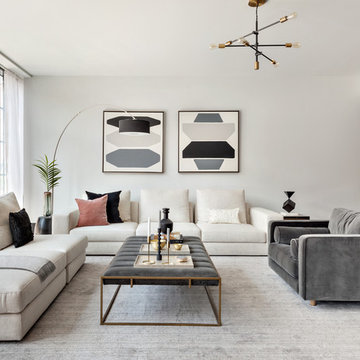
Living room - mid-century modern formal and open concept carpeted and gray floor living room idea in New York with white walls

A living green wall steals the show in this living room remodel. The walls are covered in a green grasscloth wallpaper. 2 brass wall sconces flank the thick wooden shelving. Centered on the wall is a vintage wooden console that holds the owner's record collection and a vintage record player.
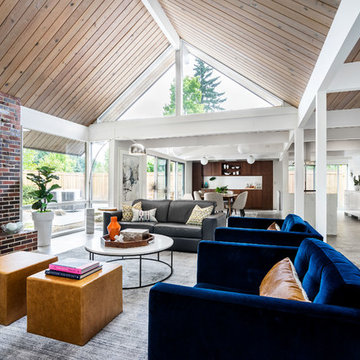
Living room - small 1950s open concept concrete floor and gray floor living room idea in Portland with white walls, a standard fireplace and a brick fireplace
Mid-Century Modern Home Design Ideas
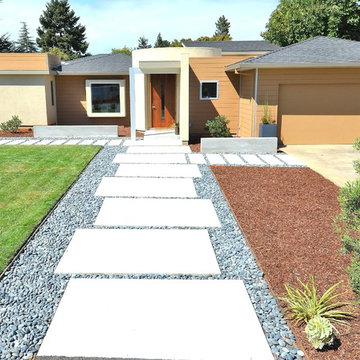
Carole Whitacre Photography
Example of a mid-sized mid-century modern multicolored one-story stucco house exterior design in San Francisco with a hip roof and a shingle roof
Example of a mid-sized mid-century modern multicolored one-story stucco house exterior design in San Francisco with a hip roof and a shingle roof
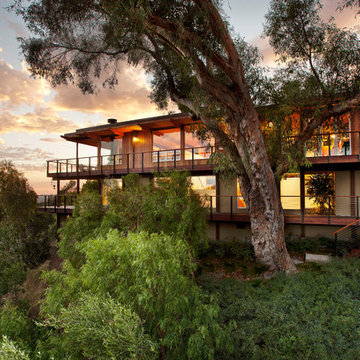
1950’s mid century modern hillside home.
full restoration | addition | modernization.
board formed concrete | clear wood finishes | mid-mod style.
Large 1960s beige two-story wood exterior home idea in Santa Barbara
Large 1960s beige two-story wood exterior home idea in Santa Barbara

Anice Hoachlander, Hoachlander Davis Photography
Inspiration for a mid-sized 1960s gray one-story mixed siding gable roof remodel in DC Metro
Inspiration for a mid-sized 1960s gray one-story mixed siding gable roof remodel in DC Metro
66

























