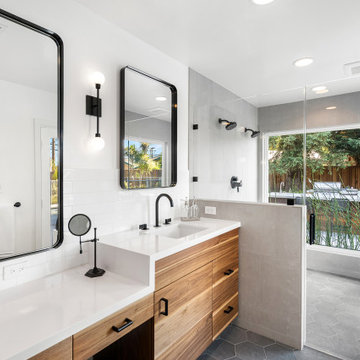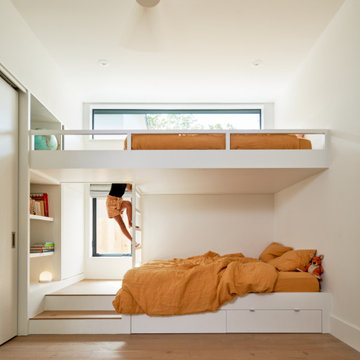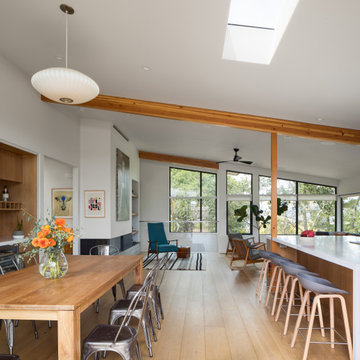Mid-Century Modern Home Design Ideas
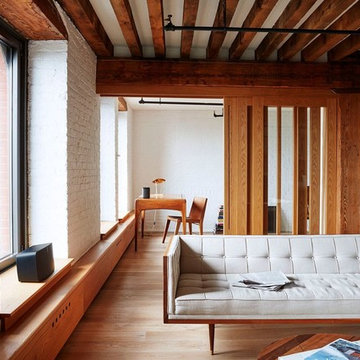
Inspiration for a mid-sized 1950s formal and open concept medium tone wood floor and brown floor living room remodel in Seattle with white walls, no fireplace and a wall-mounted tv

Photo by JC Buck
Inspiration for a mid-sized 1960s gray split-level wood house exterior remodel in Denver
Inspiration for a mid-sized 1960s gray split-level wood house exterior remodel in Denver
Find the right local pro for your project

© Lassiter Photography | ReVisionCharlotte.com
Bathroom - mid-sized 1950s master green tile and ceramic tile ceramic tile, black floor, double-sink and wallpaper bathroom idea in Charlotte with recessed-panel cabinets, light wood cabinets, a two-piece toilet, white walls, an undermount sink, quartz countertops, a hinged shower door, white countertops and a floating vanity
Bathroom - mid-sized 1950s master green tile and ceramic tile ceramic tile, black floor, double-sink and wallpaper bathroom idea in Charlotte with recessed-panel cabinets, light wood cabinets, a two-piece toilet, white walls, an undermount sink, quartz countertops, a hinged shower door, white countertops and a floating vanity
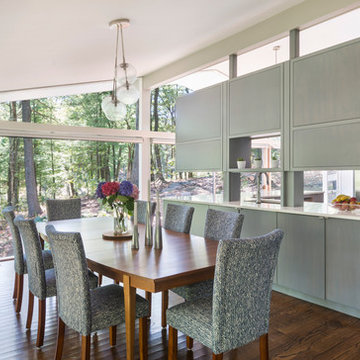
Mid-Century Remodel on Tabor Hill
This sensitively sited house was designed by Robert Coolidge, a renowned architect and grandson of President Calvin Coolidge. The house features a symmetrical gable roof and beautiful floor to ceiling glass facing due south, smartly oriented for passive solar heating. Situated on a steep lot, the house is primarily a single story that steps down to a family room. This lower level opens to a New England exterior. Our goals for this project were to maintain the integrity of the original design while creating more modern spaces. Our design team worked to envision what Coolidge himself might have designed if he'd had access to modern materials and fixtures.
With the aim of creating a signature space that ties together the living, dining, and kitchen areas, we designed a variation on the 1950's "floating kitchen." In this inviting assembly, the kitchen is located away from exterior walls, which allows views from the floor-to-ceiling glass to remain uninterrupted by cabinetry.
We updated rooms throughout the house; installing modern features that pay homage to the fine, sleek lines of the original design. Finally, we opened the family room to a terrace featuring a fire pit. Since a hallmark of our design is the diminishment of the hard line between interior and exterior, we were especially pleased for the opportunity to update this classic work.

Japandi stye is a cross between a little Asian aesthetic and modern, with soft touches in between.
Mid-sized mid-century modern guest limestone floor, beige floor and vaulted ceiling bedroom photo in Other with beige walls
Mid-sized mid-century modern guest limestone floor, beige floor and vaulted ceiling bedroom photo in Other with beige walls
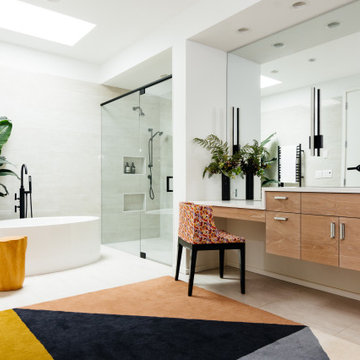
Bathroom - large mid-century modern master white tile and porcelain tile porcelain tile, white floor and double-sink bathroom idea in Nashville with flat-panel cabinets, light wood cabinets, a two-piece toilet, white walls, an undermount sink, quartz countertops, a hinged shower door, white countertops, a niche and a floating vanity
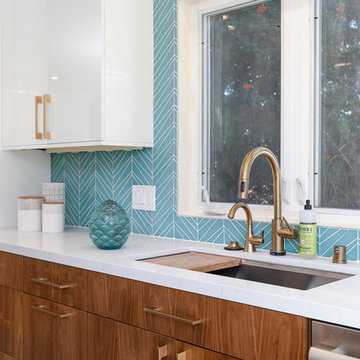
Large mid-century modern u-shaped cement tile floor and gray floor enclosed kitchen photo in Los Angeles with an undermount sink, flat-panel cabinets, medium tone wood cabinets, quartzite countertops, blue backsplash, glass tile backsplash, stainless steel appliances and an island

Inspiration for a small 1960s master beige tile and ceramic tile porcelain tile, black floor and single-sink bathroom remodel in San Diego with brown cabinets, a one-piece toilet, white walls, a vessel sink, quartz countertops, white countertops and a freestanding vanity
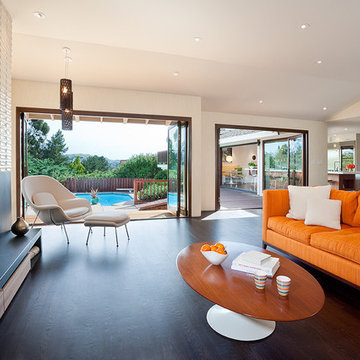
Inspiration for a 1960s open concept dark wood floor and brown floor living room remodel in San Francisco with beige walls and a standard fireplace
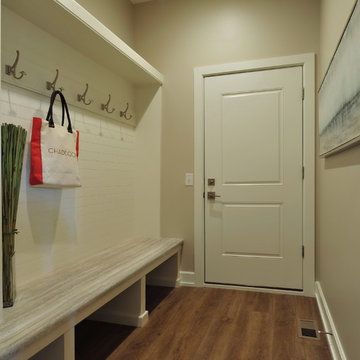
Lisza Coffey Photography
Mudroom - mid-sized mid-century modern mudroom idea in Omaha
Mudroom - mid-sized mid-century modern mudroom idea in Omaha
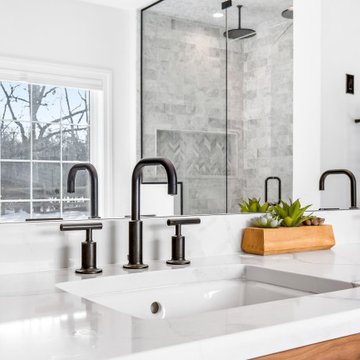
Calm and serene master with steam shower and double shower head. Low sheen walnut cabinets add warmth and color
Inspiration for a large mid-century modern master gray tile and marble tile marble floor, gray floor and double-sink bathroom remodel in Chicago with furniture-like cabinets, medium tone wood cabinets, a one-piece toilet, gray walls, an undermount sink, quartz countertops, a hinged shower door, white countertops and a built-in vanity
Inspiration for a large mid-century modern master gray tile and marble tile marble floor, gray floor and double-sink bathroom remodel in Chicago with furniture-like cabinets, medium tone wood cabinets, a one-piece toilet, gray walls, an undermount sink, quartz countertops, a hinged shower door, white countertops and a built-in vanity
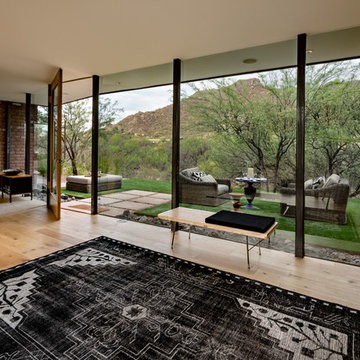
Embracing the organic, wild aesthetic of the Arizona desert, this home offers thoughtful landscape architecture that enhances the native palette without a single irrigation drip line.
Landscape Architect: Greey|Pickett
Architect: Clint Miller Architect
Landscape Contractor: Premier Environments
Photography: Steve Thompson
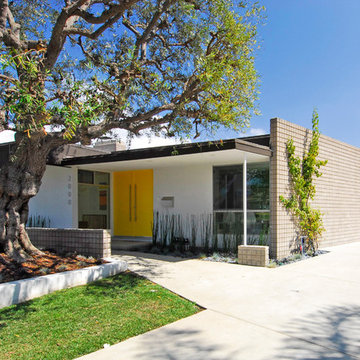
This 1950s 2800 sq. ft. home with great bones needed a boost into the 21st Century with updated technology, appliances and finishes. A master suite was created, bathrooms and closets opened and enlarged, and the house refocused to the rear yard where entertainment and family play occur with ease.
Newport Beach, California
Marcia Heitzmann Photographer
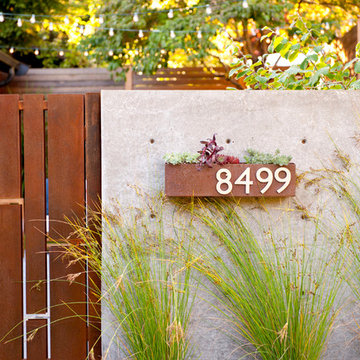
Already partially enclosed by an ipe fence and concrete wall, our client had a vision of an outdoor courtyard for entertaining on warm summer evenings since the space would be shaded by the house in the afternoon. He imagined the space with a water feature, lighting and paving surrounded by plants.
With our marching orders in place, we drew up a schematic plan quickly and met to review two options for the space. These options quickly coalesced and combined into a single vision for the space. A thick, 60” tall concrete wall would enclose the opening to the street – creating privacy and security, and making a bold statement. We knew the gate had to be interesting enough to stand up to the large concrete walls on either side, so we designed and had custom fabricated by Dennis Schleder (www.dennisschleder.com) a beautiful, visually dynamic metal gate.
Other touches include drought tolerant planting, bluestone paving with pebble accents, crushed granite paving, LED accent lighting, and outdoor furniture. Both existing trees were retained and are thriving with their new soil.
Photography by: http://www.coreenschmidt.com/
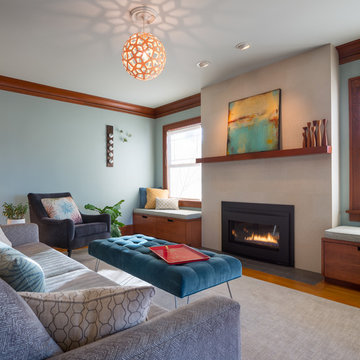
Inspiration for a 1950s formal medium tone wood floor living room remodel in Portland with blue walls, a ribbon fireplace and no tv
Mid-Century Modern Home Design Ideas
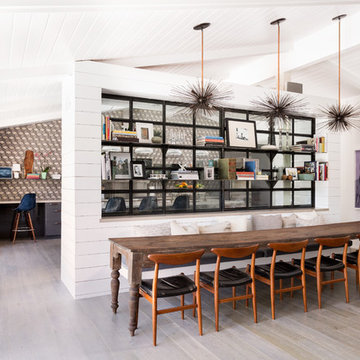
That table looks petite then you count the chairs. How does he make seem cozy?
Large mid-century modern light wood floor kitchen/dining room combo photo in Los Angeles with white walls and no fireplace
Large mid-century modern light wood floor kitchen/dining room combo photo in Los Angeles with white walls and no fireplace
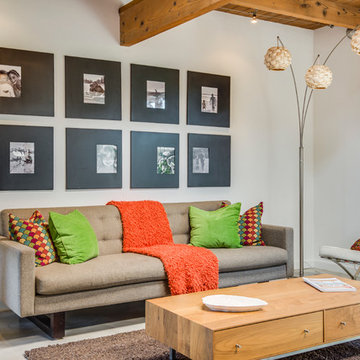
Mid- century living room
Interior design by Michelle Lord interiors
Inspiration for a mid-sized 1950s living room remodel in Los Angeles
Inspiration for a mid-sized 1950s living room remodel in Los Angeles
68

























