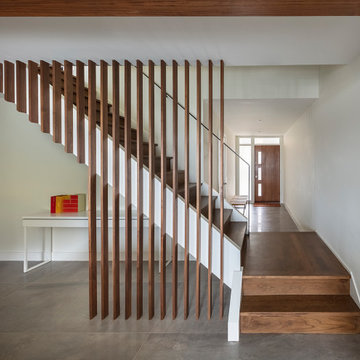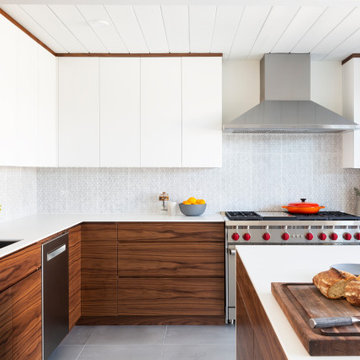Mid-Century Modern Home Design Ideas
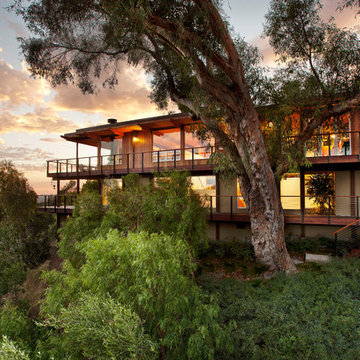
1950’s mid century modern hillside home.
full restoration | addition | modernization.
board formed concrete | clear wood finishes | mid-mod style.
Large 1960s beige two-story wood exterior home idea in Santa Barbara
Large 1960s beige two-story wood exterior home idea in Santa Barbara

Anice Hoachlander, Hoachlander Davis Photography
Inspiration for a mid-sized 1960s gray one-story mixed siding gable roof remodel in DC Metro
Inspiration for a mid-sized 1960s gray one-story mixed siding gable roof remodel in DC Metro
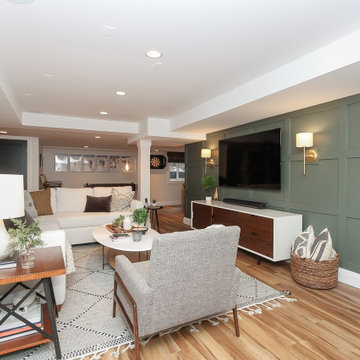
Inspiration for a large 1950s underground vinyl floor and brown floor basement remodel in Chicago with gray walls and no fireplace
Find the right local pro for your project

Photography by Juliana Franco
Inspiration for a mid-sized mid-century modern master gray tile and porcelain tile porcelain tile and gray floor bathroom remodel in Houston with flat-panel cabinets, medium tone wood cabinets, quartzite countertops, white walls, a vessel sink, a hinged shower door and white countertops
Inspiration for a mid-sized mid-century modern master gray tile and porcelain tile porcelain tile and gray floor bathroom remodel in Houston with flat-panel cabinets, medium tone wood cabinets, quartzite countertops, white walls, a vessel sink, a hinged shower door and white countertops
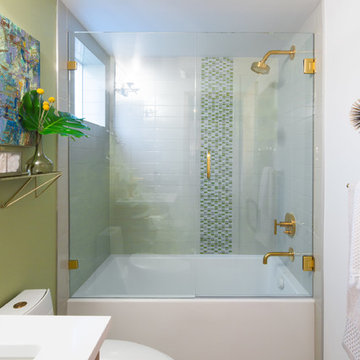
Wynne H Earle Photography
Example of a mid-sized 1960s master blue tile and glass tile light wood floor and white floor bathroom design in Seattle with flat-panel cabinets, light wood cabinets, a bidet, white walls, a wall-mount sink, quartzite countertops and a hinged shower door
Example of a mid-sized 1960s master blue tile and glass tile light wood floor and white floor bathroom design in Seattle with flat-panel cabinets, light wood cabinets, a bidet, white walls, a wall-mount sink, quartzite countertops and a hinged shower door
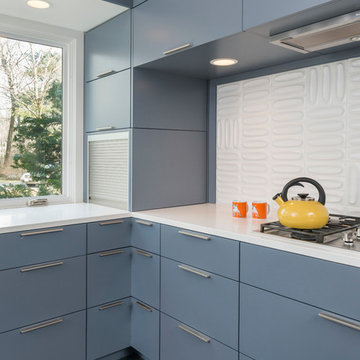
This remodel of a mid century gem is located in the town of Lincoln, MA a hot bed of modernist homes inspired by Gropius’ own house built nearby in the 1940’s. By the time the house was built, modernism had evolved from the Gropius era, to incorporate the rural vibe of Lincoln with spectacular exposed wooden beams and deep overhangs.
The design rejects the traditional New England house with its enclosing wall and inward posture. The low pitched roofs, open floor plan, and large windows openings connect the house to nature to make the most of its rural setting.
Photo by: Nat Rea Photography

Nearly two decades ago now, Susan and her husband put a letter in the mailbox of this eastside home: "If you have any interest in selling, please reach out." But really, who would give up a Flansburgh House?
Fast forward to 2020, when the house went on the market! By then it was clear that three children and a busy home design studio couldn't be crammed into this efficient footprint. But what's second best to moving into your dream home? Being asked to redesign the functional core for the family that was.
In this classic Flansburgh layout, all the rooms align tidily in a square around a central hall and open air atrium. As such, all the spaces are both connected to one another and also private; and all allow for visual access to the outdoors in two directions—toward the atrium and toward the exterior. All except, in this case, the utilitarian galley kitchen. That space, oft-relegated to second class in midcentury architecture, got the shaft, with narrow doorways on two ends and no good visual access to the atrium or the outside. Who spends time in the kitchen anyway?
As is often the case with even the very best midcentury architecture, the kitchen at the Flansburgh House needed to be modernized; appliances and cabinetry have come a long way since 1970, but our culture has evolved too, becoming more casual and open in ways we at SYH believe are here to stay. People (gasp!) do spend time—lots of time!—in their kitchens! Nonetheless, our goal was to make this kitchen look as if it had been designed this way by Earl Flansburgh himself.
The house came to us full of bold, bright color. We edited out some of it (along with the walls it was on) but kept and built upon the stunning red, orange and yellow closet doors in the family room adjacent to the kitchen. That pop was balanced by a few colorful midcentury pieces that our clients already owned, and the stunning light and verdant green coming in from both the atrium and the perimeter of the house, not to mention the many skylights. Thus, the rest of the space just needed to quiet down and be a beautiful, if neutral, foil. White terrazzo tile grounds custom plywood and black cabinetry, offset by a half wall that offers both camouflage for the cooking mess and also storage below, hidden behind seamless oak tambour.
Contractor: Rusty Peterson
Cabinetry: Stoll's Woodworking
Photographer: Sarah Shields
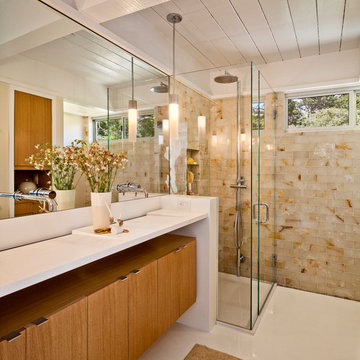
Robert Canfield Photography
Inspiration for a 1950s subway tile bathroom remodel in San Francisco
Inspiration for a 1950s subway tile bathroom remodel in San Francisco
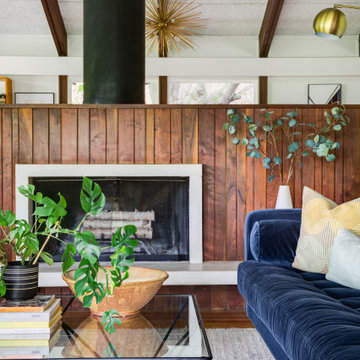
Original fireplace with suspended concrete hearth
Large 1960s open concept light wood floor, brown floor, exposed beam and vaulted ceiling living room photo in Little Rock with white walls, a standard fireplace and a wood fireplace surround
Large 1960s open concept light wood floor, brown floor, exposed beam and vaulted ceiling living room photo in Little Rock with white walls, a standard fireplace and a wood fireplace surround
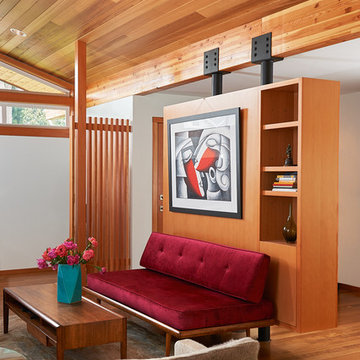
Inspiration for a mid-sized 1960s open concept medium tone wood floor and brown floor living room remodel in Seattle with white walls
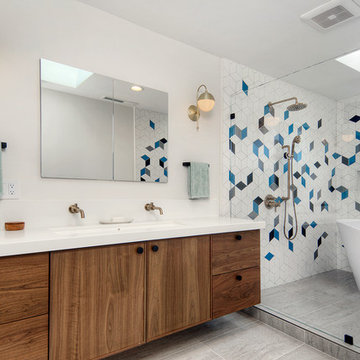
An amazing project for a client who loves contemporary mid century design and color! Master bath vanity in walnut, wet room shower and tub combination featuring Brizo Litze plumbing, gorgeous!... Custom Fireclay Escher tile in white, turquoise and black in a gradient designed pattern.
The Hall Bath for the kids features a walnut cabinet with quartz counter and amazing and whimsical Fireclay tile in a black and white pattern.
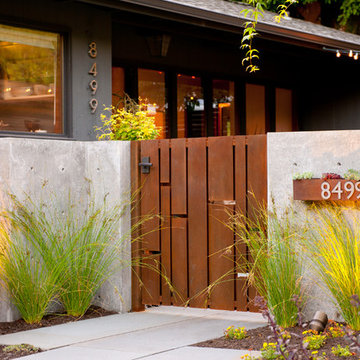
Already partially enclosed by an ipe fence and concrete wall, our client had a vision of an outdoor courtyard for entertaining on warm summer evenings since the space would be shaded by the house in the afternoon. He imagined the space with a water feature, lighting and paving surrounded by plants.
With our marching orders in place, we drew up a schematic plan quickly and met to review two options for the space. These options quickly coalesced and combined into a single vision for the space. A thick, 60” tall concrete wall would enclose the opening to the street – creating privacy and security, and making a bold statement. We knew the gate had to be interesting enough to stand up to the large concrete walls on either side, so we designed and had custom fabricated by Dennis Schleder (www.dennisschleder.com) a beautiful, visually dynamic metal gate. The gate has become the icing on the cake, all 300 pounds of it!
Other touches include drought tolerant planting, bluestone paving with pebble accents, crushed granite paving, LED accent lighting, and outdoor furniture. Both existing trees were retained and are thriving with their new soil. The garden was installed in December and our client is extremely happy with the results – so are we!
Photo credits, Coreen Schmidt
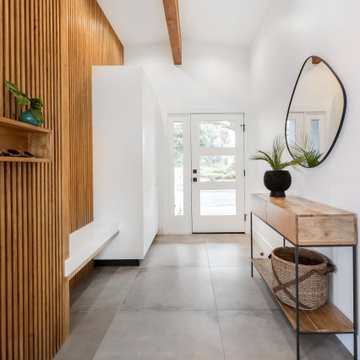
Ravensview Construction built the custom wood-slat feature wall in the entryway as a perfect welcome when you first enter. The wood slats add a mid-century design element and tie into the beams and kitchen cabinets in the rest of the room.
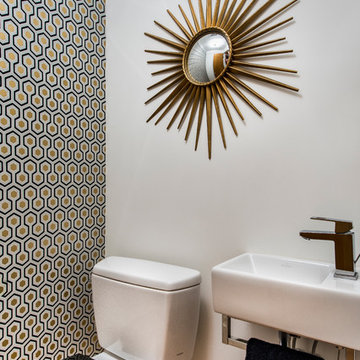
Inspiration for a small 1950s powder room remodel in Denver with a two-piece toilet, white walls and a wall-mount sink
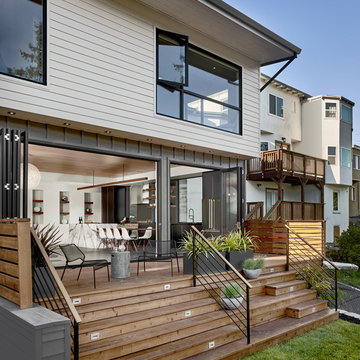
Inspiration for a mid-sized mid-century modern backyard deck container garden remodel in San Francisco with no cover

View of great room from dining area.
Rick Brazil Photography
Example of a 1950s concrete floor and gray floor kitchen/dining room combo design in Phoenix with a tile fireplace, white walls and a two-sided fireplace
Example of a 1950s concrete floor and gray floor kitchen/dining room combo design in Phoenix with a tile fireplace, white walls and a two-sided fireplace
Mid-Century Modern Home Design Ideas
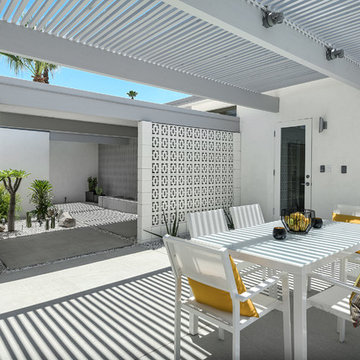
Palm Springs house remodel by H3K Design.
Photo by Patrick Ketchum
Inspiration for a 1950s courtyard patio remodel in Los Angeles with a pergola
Inspiration for a 1950s courtyard patio remodel in Los Angeles with a pergola
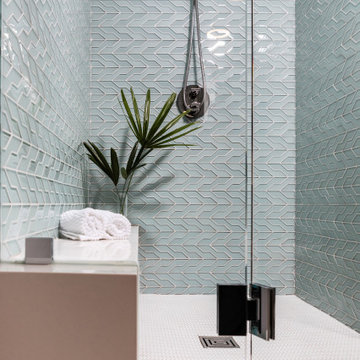
Owner's spa-style bathroom
Mid-sized 1950s master blue tile and ceramic tile ceramic tile corner shower photo in Los Angeles with a hinged shower door
Mid-sized 1950s master blue tile and ceramic tile ceramic tile corner shower photo in Los Angeles with a hinged shower door
67

























