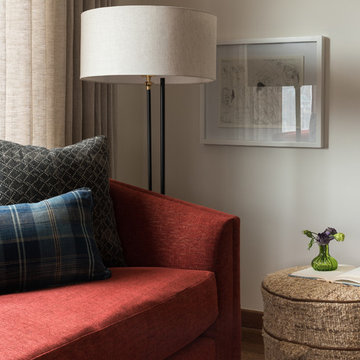Mid-Century Modern Home Design Ideas
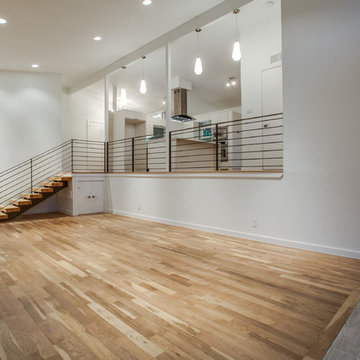
Example of a mid-sized mid-century modern loft-style light wood floor living room design in Dallas with white walls and a tile fireplace
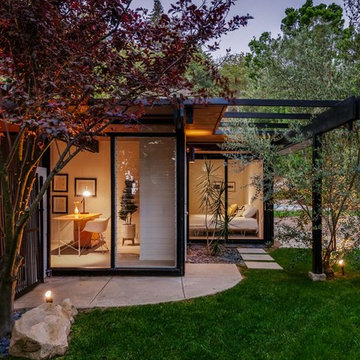
Inspiration for a large mid-century modern white one-story wood house exterior remodel in Los Angeles
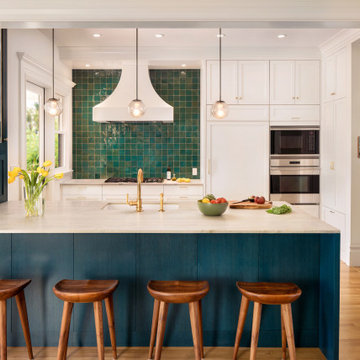
Example of a large 1950s single-wall medium tone wood floor and brown floor eat-in kitchen design with an undermount sink, shaker cabinets, white cabinets, marble countertops, green backsplash, ceramic backsplash, stainless steel appliances and an island
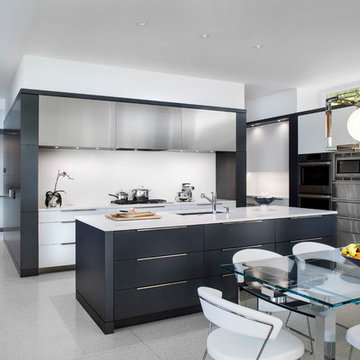
Kitchen. John Clemmer Photography
Example of a large 1960s gray floor eat-in kitchen design in Atlanta with an undermount sink, flat-panel cabinets, white cabinets, quartzite countertops, white backsplash, stainless steel appliances and an island
Example of a large 1960s gray floor eat-in kitchen design in Atlanta with an undermount sink, flat-panel cabinets, white cabinets, quartzite countertops, white backsplash, stainless steel appliances and an island
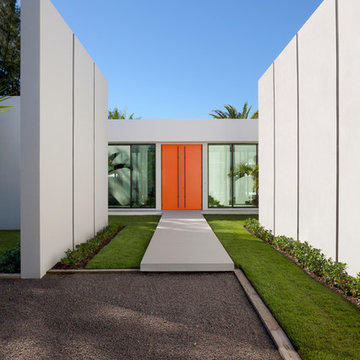
©Edward Butera / ibi designs / Boca Raton, Florida
Example of a huge mid-century modern white one-story exterior home design in Miami
Example of a huge mid-century modern white one-story exterior home design in Miami

Steam shower with Fireclay "Calcite" field tile with white oak cabinets and floor. Photo by Clark Dugger
Mid-sized mid-century modern 3/4 white tile and ceramic tile light wood floor and yellow floor alcove shower photo in Los Angeles with shaker cabinets, light wood cabinets, a wall-mount toilet, white walls, an undermount sink, soapstone countertops and a hinged shower door
Mid-sized mid-century modern 3/4 white tile and ceramic tile light wood floor and yellow floor alcove shower photo in Los Angeles with shaker cabinets, light wood cabinets, a wall-mount toilet, white walls, an undermount sink, soapstone countertops and a hinged shower door
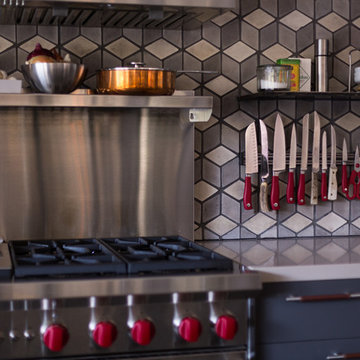
Up Close & Personal
Example of a large 1950s galley kitchen design in Los Angeles with an undermount sink, flat-panel cabinets, gray cabinets, multicolored backsplash, stainless steel appliances and an island
Example of a large 1950s galley kitchen design in Los Angeles with an undermount sink, flat-panel cabinets, gray cabinets, multicolored backsplash, stainless steel appliances and an island
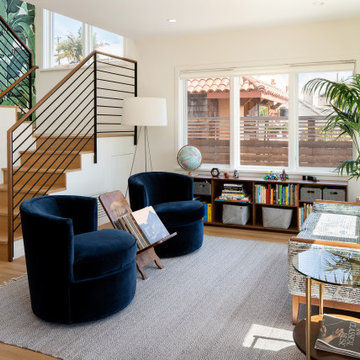
Mid-sized 1950s medium tone wood floor and brown floor living room photo in San Francisco

His and Hers Flat-panel dark wood cabinets contrasts with the neutral tile and deep textured countertop. A skylight draws in light and creates a feeling of spaciousness through the glass shower enclosure and a stunning natural stone full height backsplash brings depth to the entire space.
Straight lines, sharp corners, and general minimalism, this masculine bathroom is a cool, intriguing exploration of modern design features.

In lieu of a formal dining room, our clients kept the dining area casual. A painted built-in bench, with custom upholstery runs along the white washed cypress wall. Custom lights by interior designer Joel Mozersky.
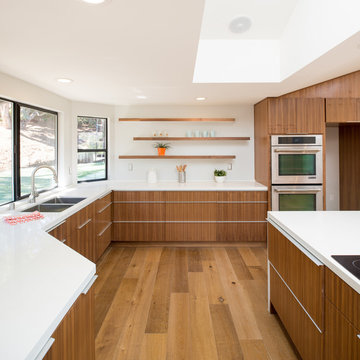
©Scott Basile Photography
Open concept kitchen - large 1960s u-shaped light wood floor open concept kitchen idea in San Diego with medium tone wood cabinets, white backsplash, stainless steel appliances and an island
Open concept kitchen - large 1960s u-shaped light wood floor open concept kitchen idea in San Diego with medium tone wood cabinets, white backsplash, stainless steel appliances and an island
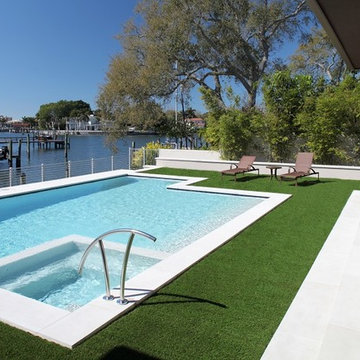
Large pool with artificial turf decking and precast concrete surround
Inspiration for a large 1960s backyard concrete paver and rectangular pool remodel in Tampa
Inspiration for a large 1960s backyard concrete paver and rectangular pool remodel in Tampa
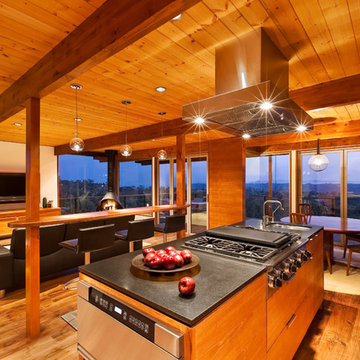
1950’s mid century modern hillside home.
full restoration | addition | modernization.
board formed concrete | clear wood finishes | mid-mod style.
Open concept kitchen - large 1960s single-wall medium tone wood floor and brown floor open concept kitchen idea in Santa Barbara with an undermount sink, flat-panel cabinets, medium tone wood cabinets, stainless steel appliances, an island and black countertops
Open concept kitchen - large 1960s single-wall medium tone wood floor and brown floor open concept kitchen idea in Santa Barbara with an undermount sink, flat-panel cabinets, medium tone wood cabinets, stainless steel appliances, an island and black countertops
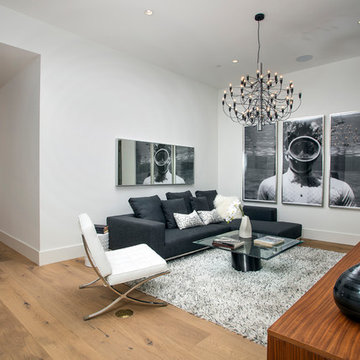
Family room - large 1960s open concept medium tone wood floor and brown floor family room idea in Orange County with white walls and a wall-mounted tv
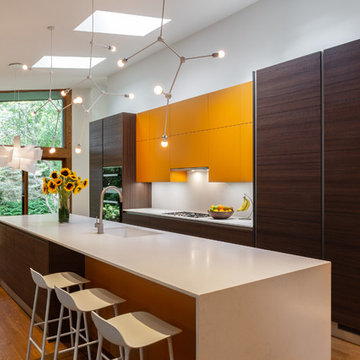
Example of a large 1950s galley brown floor and medium tone wood floor open concept kitchen design in Chicago with an undermount sink, flat-panel cabinets, medium tone wood cabinets, quartz countertops, white backsplash, stone slab backsplash, paneled appliances, an island and white countertops
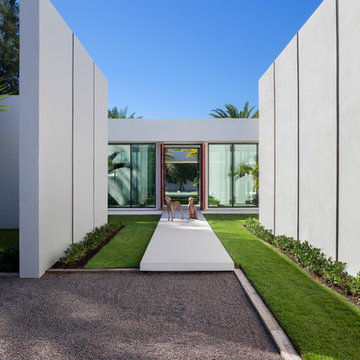
©Edward Butera / ibi designs / Boca Raton, Florida
Example of a huge 1950s white one-story exterior home design in Miami
Example of a huge 1950s white one-story exterior home design in Miami
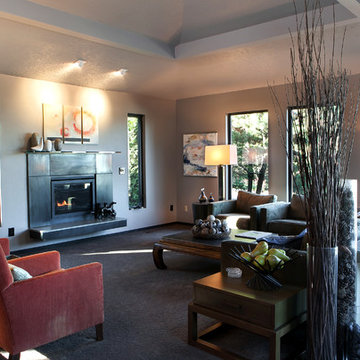
Shawn St. Peter
Living room - large 1950s formal and open concept medium tone wood floor living room idea in Portland with gray walls, a standard fireplace, a stone fireplace and no tv
Living room - large 1950s formal and open concept medium tone wood floor living room idea in Portland with gray walls, a standard fireplace, a stone fireplace and no tv

Ornare kitchen and Breakfast room
Example of a large 1950s u-shaped light wood floor and beige floor eat-in kitchen design in Dallas with flat-panel cabinets, white cabinets, quartz countertops, beige backsplash, metal backsplash, paneled appliances, an island and white countertops
Example of a large 1950s u-shaped light wood floor and beige floor eat-in kitchen design in Dallas with flat-panel cabinets, white cabinets, quartz countertops, beige backsplash, metal backsplash, paneled appliances, an island and white countertops
Mid-Century Modern Home Design Ideas
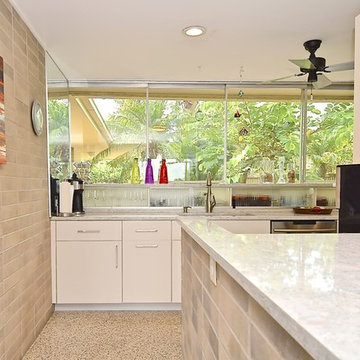
From the giant sliding glass door to the terrazzo floor and modern, geometric design—this home is the perfect example of Sarasota Modern. Thanks to Christie’s Kitchen & Bath for partnering with our team on this project.
Product Spotlight: Cambria's Montgomery Countertops
3

























