Mid-Century Modern Laundry Room with Quartz Countertops Ideas
Refine by:
Budget
Sort by:Popular Today
41 - 60 of 139 photos
Item 1 of 3
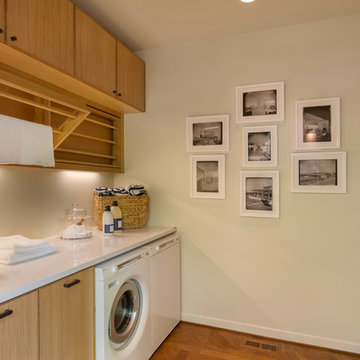
Remodel by Cornerstone Construction Services LLC
Interior Design by Maison Inc.
David Papazian Photography
Example of a mid-sized 1950s galley laundry room design in Portland with flat-panel cabinets, medium tone wood cabinets, quartz countertops and a side-by-side washer/dryer
Example of a mid-sized 1950s galley laundry room design in Portland with flat-panel cabinets, medium tone wood cabinets, quartz countertops and a side-by-side washer/dryer

Original 1953 mid century custom home was renovated with minimal wall removals in order to maintain the original charm of this home. Several features and finishes were kept or restored from the original finish of the house. The new products and finishes were chosen to emphasize the original custom decor and architecture. Design, Build, and most of all, Enjoy!
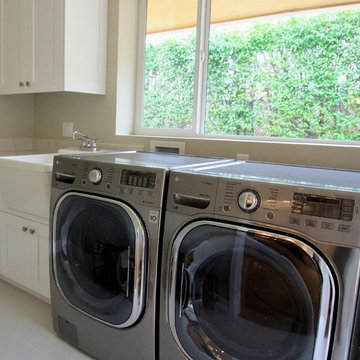
Inspiration for a mid-sized mid-century modern galley dedicated laundry room remodel in Miami with shaker cabinets, white cabinets and quartz countertops

This full house of a family of six called for a room designated just for laundry.
Small mid-century modern l-shaped porcelain tile and black floor dedicated laundry room photo in Philadelphia with shaker cabinets, white cabinets, quartz countertops, white backsplash, subway tile backsplash, white walls, a stacked washer/dryer and white countertops
Small mid-century modern l-shaped porcelain tile and black floor dedicated laundry room photo in Philadelphia with shaker cabinets, white cabinets, quartz countertops, white backsplash, subway tile backsplash, white walls, a stacked washer/dryer and white countertops

Our Austin studio decided to go bold with this project by ensuring that each space had a unique identity in the Mid-Century Modern style bathroom, butler's pantry, and mudroom. We covered the bathroom walls and flooring with stylish beige and yellow tile that was cleverly installed to look like two different patterns. The mint cabinet and pink vanity reflect the mid-century color palette. The stylish knobs and fittings add an extra splash of fun to the bathroom.
The butler's pantry is located right behind the kitchen and serves multiple functions like storage, a study area, and a bar. We went with a moody blue color for the cabinets and included a raw wood open shelf to give depth and warmth to the space. We went with some gorgeous artistic tiles that create a bold, intriguing look in the space.
In the mudroom, we used siding materials to create a shiplap effect to create warmth and texture – a homage to the classic Mid-Century Modern design. We used the same blue from the butler's pantry to create a cohesive effect. The large mint cabinets add a lighter touch to the space.
---
Project designed by the Atomic Ranch featured modern designers at Breathe Design Studio. From their Austin design studio, they serve an eclectic and accomplished nationwide clientele including in Palm Springs, LA, and the San Francisco Bay Area.
For more about Breathe Design Studio, see here: https://www.breathedesignstudio.com/
To learn more about this project, see here: https://www.breathedesignstudio.com/atomic-ranch
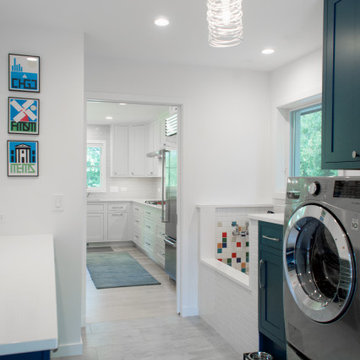
The laundry room is also the mudroom. There is a dog wash area included as well.
Utility room - mid-sized 1950s galley porcelain tile and gray floor utility room idea in Chicago with recessed-panel cabinets, blue cabinets, quartz countertops, white walls, a side-by-side washer/dryer and white countertops
Utility room - mid-sized 1950s galley porcelain tile and gray floor utility room idea in Chicago with recessed-panel cabinets, blue cabinets, quartz countertops, white walls, a side-by-side washer/dryer and white countertops

Inspiration for a mid-sized 1960s single-wall white floor dedicated laundry room remodel in Other with an undermount sink, flat-panel cabinets, dark wood cabinets, quartz countertops, white backsplash, quartz backsplash, white walls, a side-by-side washer/dryer and white countertops

Example of a large 1950s galley concrete floor and gray floor utility room design in Los Angeles with a drop-in sink, shaker cabinets, gray cabinets, quartz countertops, quartz backsplash, white walls and a stacked washer/dryer
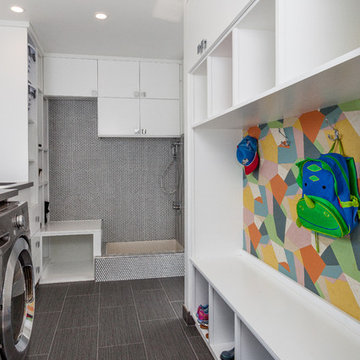
Beautiful, expansive Midcentury Modern family home located in Dover Shores, Newport Beach, California. This home was gutted to the studs, opened up to take advantage of its gorgeous views and designed for a family with young children. Every effort was taken to preserve the home's integral Midcentury Modern bones while adding the most functional and elegant modern amenities. Photos: David Cairns, The OC Image

Richard Froze
Large 1950s galley ceramic tile utility room photo in Milwaukee with an undermount sink, flat-panel cabinets, medium tone wood cabinets, quartz countertops, white walls and a side-by-side washer/dryer
Large 1950s galley ceramic tile utility room photo in Milwaukee with an undermount sink, flat-panel cabinets, medium tone wood cabinets, quartz countertops, white walls and a side-by-side washer/dryer

Small mid-century modern single-wall concrete floor and gray floor dedicated laundry room photo in Portland with flat-panel cabinets, white cabinets, quartz countertops, white walls, a concealed washer/dryer and white countertops

The Holloway blends the recent revival of mid-century aesthetics with the timelessness of a country farmhouse. Each façade features playfully arranged windows tucked under steeply pitched gables. Natural wood lapped siding emphasizes this homes more modern elements, while classic white board & batten covers the core of this house. A rustic stone water table wraps around the base and contours down into the rear view-out terrace.
Inside, a wide hallway connects the foyer to the den and living spaces through smooth case-less openings. Featuring a grey stone fireplace, tall windows, and vaulted wood ceiling, the living room bridges between the kitchen and den. The kitchen picks up some mid-century through the use of flat-faced upper and lower cabinets with chrome pulls. Richly toned wood chairs and table cap off the dining room, which is surrounded by windows on three sides. The grand staircase, to the left, is viewable from the outside through a set of giant casement windows on the upper landing. A spacious master suite is situated off of this upper landing. Featuring separate closets, a tiled bath with tub and shower, this suite has a perfect view out to the rear yard through the bedroom's rear windows. All the way upstairs, and to the right of the staircase, is four separate bedrooms. Downstairs, under the master suite, is a gymnasium. This gymnasium is connected to the outdoors through an overhead door and is perfect for athletic activities or storing a boat during cold months. The lower level also features a living room with a view out windows and a private guest suite.
Architect: Visbeen Architects
Photographer: Ashley Avila Photography
Builder: AVB Inc.

The laundry area of this Mid Century Modern Home was originally located in the garage. So, the team took a portion of the garage and enclosed it to create a spacious new laundry, mudroom and walk in pantry area. Glass geometric accent tile provides a playful touch, while porcelain terrazzo patterned floor tile provides durability while honoring the mid century design.
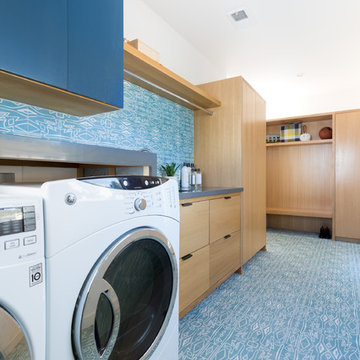
Remodeled by Lion Builder construction
Design By Veneer Designs
Large mid-century modern single-wall light wood floor laundry room photo in Los Angeles with an undermount sink, flat-panel cabinets, light wood cabinets, quartz countertops, blue walls, a side-by-side washer/dryer and gray countertops
Large mid-century modern single-wall light wood floor laundry room photo in Los Angeles with an undermount sink, flat-panel cabinets, light wood cabinets, quartz countertops, blue walls, a side-by-side washer/dryer and gray countertops
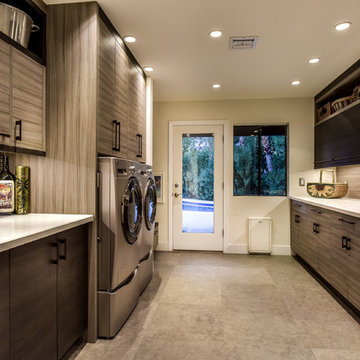
Custom cabinets in Laundry room carefully matched to the "Champagne" colored appliances. Glass fronted Drinks fridge is by Frigidaire. Also provides towel storage for the adjacent pool.
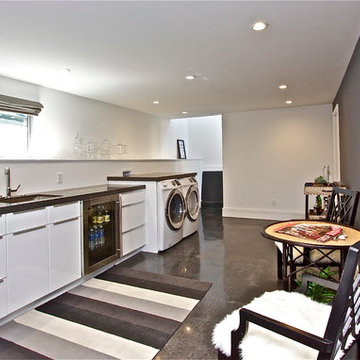
Karin Larson
Example of a large mid-century modern concrete floor utility room design in San Francisco with an undermount sink, flat-panel cabinets, white cabinets, quartz countertops, gray walls and a side-by-side washer/dryer
Example of a large mid-century modern concrete floor utility room design in San Francisco with an undermount sink, flat-panel cabinets, white cabinets, quartz countertops, gray walls and a side-by-side washer/dryer
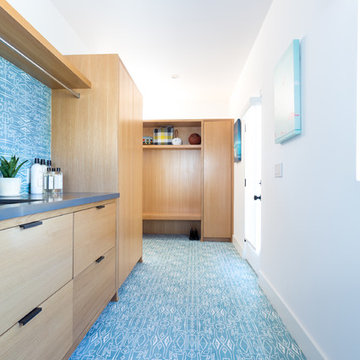
Remodeled by Lion Builder construction
Design By Veneer Designs
Laundry room - large mid-century modern single-wall light wood floor laundry room idea in Los Angeles with an undermount sink, flat-panel cabinets, light wood cabinets, quartz countertops, blue walls, a side-by-side washer/dryer and gray countertops
Laundry room - large mid-century modern single-wall light wood floor laundry room idea in Los Angeles with an undermount sink, flat-panel cabinets, light wood cabinets, quartz countertops, blue walls, a side-by-side washer/dryer and gray countertops
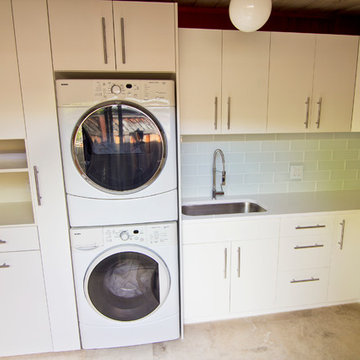
photos by Kyle Chesser, Hands On Studio
Inspiration for a small 1950s l-shaped travertine floor utility room remodel in San Francisco with an undermount sink, flat-panel cabinets, white cabinets, quartz countertops, white walls and a stacked washer/dryer
Inspiration for a small 1950s l-shaped travertine floor utility room remodel in San Francisco with an undermount sink, flat-panel cabinets, white cabinets, quartz countertops, white walls and a stacked washer/dryer
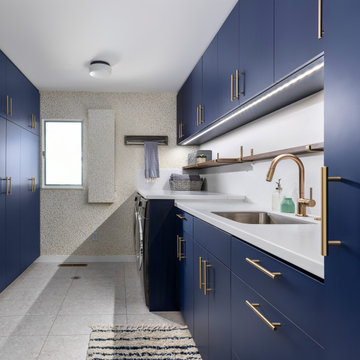
The goal of this project was to create an updated, brighter, and larger kitchen for the whole family to enjoy. This new kitchen also needed to seamlessly integrate with the rest of the home both functionally and aesthetically. The laundry room also needed an aesthetic refresh. What sets this kitchen apart is the laminated plywood edging between walnut cabinetry and the door handle detail integrated within those boundaries.
Mid-Century Modern Laundry Room with Quartz Countertops Ideas
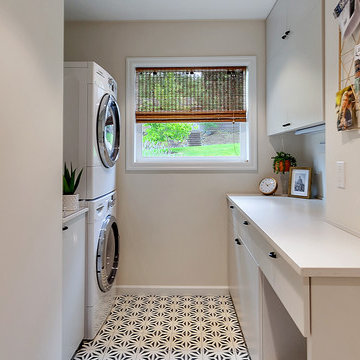
HomeStar Video Tours
Inspiration for a small mid-century modern galley ceramic tile and blue floor utility room remodel in Portland with flat-panel cabinets, gray cabinets, quartz countertops, gray walls, a stacked washer/dryer and gray countertops
Inspiration for a small mid-century modern galley ceramic tile and blue floor utility room remodel in Portland with flat-panel cabinets, gray cabinets, quartz countertops, gray walls, a stacked washer/dryer and gray countertops
3





