Mid-Sized Coastal Home Design Ideas

Free ebook, Creating the Ideal Kitchen. DOWNLOAD NOW
Our clients came to us looking to do some updates to their new condo unit primarily in the kitchen and living room. The couple has a lifelong love of Arts and Crafts and Modernism, and are the co-founders of PrairieMod, an online retailer that offers timeless modern lifestyle through American made, handcrafted, and exclusively designed products. So, having such a design savvy client was super exciting for us, especially since the couple had many unique pieces of pottery and furniture to provide inspiration for the design.
The condo is a large, sunny top floor unit, with a large open feel. The existing kitchen was a peninsula which housed the sink, and they wanted to change that out to an island, relocating the new sink there as well. This can sometimes be tricky with all the plumbing for the building potentially running up through one stack. After consulting with our contractor team, it was determined that our plan would likely work and after confirmation at demo, we pushed on.
The new kitchen is a simple L-shaped space, featuring several storage devices for trash, trays dividers and roll out shelving. To keep the budget in check, we used semi-custom cabinetry, but added custom details including a shiplap hood with white oak detail that plays off the oak “X” endcaps at the island, as well as some of the couple’s existing white oak furniture. We also mixed metals with gold hardware and plumbing and matte black lighting that plays well with the unique black herringbone backsplash and metal barstools. New weathered oak flooring throughout the unit provides a nice soft backdrop for all the updates. We wanted to take the cabinets to the ceiling to obtain as much storage as possible, but an angled soffit on two of the walls provided a bit of a challenge. We asked our carpenter to field modify a few of the wall cabinets where necessary and now the space is truly custom.
Part of the project also included a new fireplace design including a custom mantle that houses a built-in sound bar and a Panasonic Frame TV, that doubles as hanging artwork when not in use. The TV is mounted flush to the wall, and there are different finishes for the frame available. The TV can display works of art or family photos while not in use. We repeated the black herringbone tile for the fireplace surround here and installed bookshelves on either side for storage and media components.
Designed by: Susan Klimala, CKD, CBD
Photography by: Michael Alan Kaskel
For more information on kitchen and bath design ideas go to: www.kitchenstudio-ge.com

Example of a mid-sized beach style gender-neutral light wood floor and beige floor kids' room design in Boston with gray walls
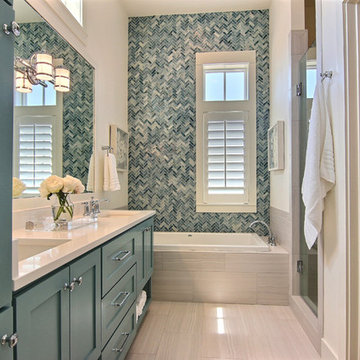
Inspiration for a mid-sized coastal blue tile and porcelain tile porcelain tile and beige floor bathroom remodel in Austin with shaker cabinets, blue cabinets, a one-piece toilet, white walls, an undermount sink, quartzite countertops and a hinged shower door
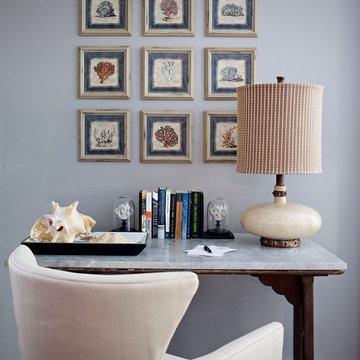
Example of a mid-sized beach style freestanding desk dark wood floor and brown floor study room design in Miami with gray walls and no fireplace
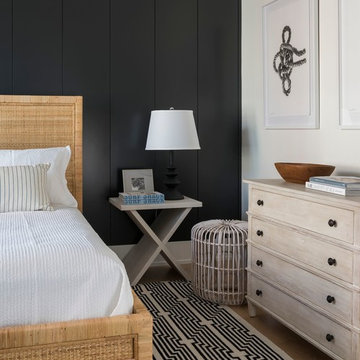
Mid-sized beach style light wood floor and brown floor bedroom photo in Providence with black walls and no fireplace
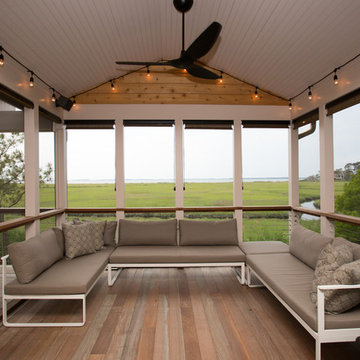
Screened in porch with Ipe decking
photo: Carolyn Watson
Boardwalk Builders, Rehoboth Beach, DE
www.boardwalkbuilders.com
This is an example of a mid-sized coastal screened-in back porch design in Other with decking and a roof extension.
This is an example of a mid-sized coastal screened-in back porch design in Other with decking and a roof extension.

Mid-sized beach style galley marble floor utility room photo in Other with a farmhouse sink, flat-panel cabinets, blue cabinets, white backsplash, ceramic backsplash, white walls and a side-by-side washer/dryer

The layout of this colonial-style house lacked the open, coastal feel the homeowners wanted for their summer retreat. Siemasko + Verbridge worked with the homeowners to understand their goals and priorities: gourmet kitchen; open first floor with casual, connected lounging and entertaining spaces; an out-of-the-way area for laundry and a powder room; a home office; and overall, give the home a lighter and more “airy” feel. SV’s design team reprogrammed the first floor to successfully achieve these goals.
SV relocated the kitchen to what had been an underutilized family room and moved the dining room to the location of the existing kitchen. This shift allowed for better alignment with the existing living spaces and improved flow through the rooms. The existing powder room and laundry closet, which opened directly into the dining room, were moved and are now tucked in a lower traffic area that connects the garage entrance to the kitchen. A new entry closet and home office were incorporated into the front of the house to define a well-proportioned entry space with a view of the new kitchen.
By making use of the existing cathedral ceilings, adding windows in key locations, removing very few walls, and introducing a lighter color palette with contemporary materials, this summer cottage now exudes the light and airiness this home was meant to have.
© Dan Cutrona Photography
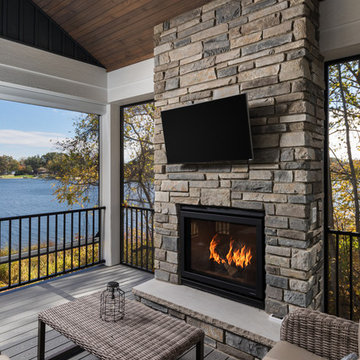
Inspiration for a mid-sized coastal back porch remodel in Grand Rapids with a fireplace and a roof extension
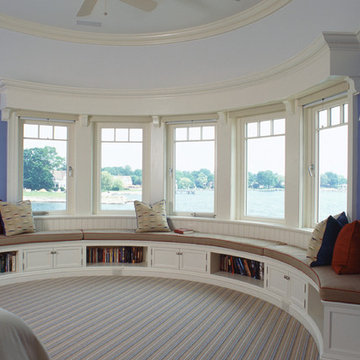
Architect: Brooks & Falotico Associates, Inc.
Inspiration for a mid-sized coastal carpeted and multicolored floor bedroom remodel in New York with blue walls and no fireplace
Inspiration for a mid-sized coastal carpeted and multicolored floor bedroom remodel in New York with blue walls and no fireplace
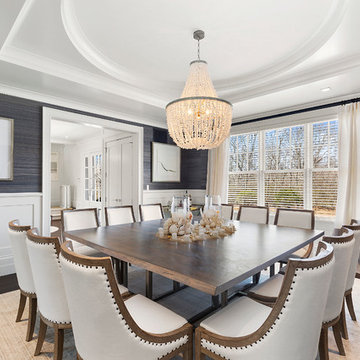
Enclosed dining room - mid-sized coastal dark wood floor and brown floor enclosed dining room idea in New York with gray walls and no fireplace
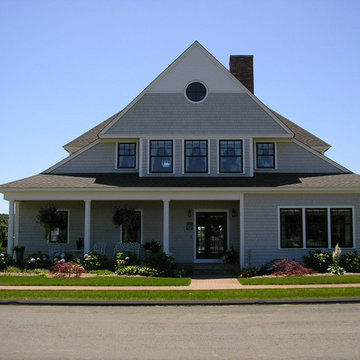
Shingle style home
Inspiration for a mid-sized coastal gray two-story wood exterior home remodel in New York with a shingle roof
Inspiration for a mid-sized coastal gray two-story wood exterior home remodel in New York with a shingle roof
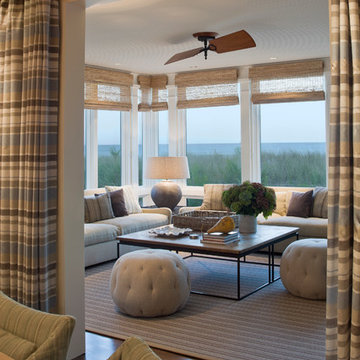
Alan Gilbert, Photography
Example of a mid-sized beach style enclosed dark wood floor living room design in Baltimore with white walls
Example of a mid-sized beach style enclosed dark wood floor living room design in Baltimore with white walls
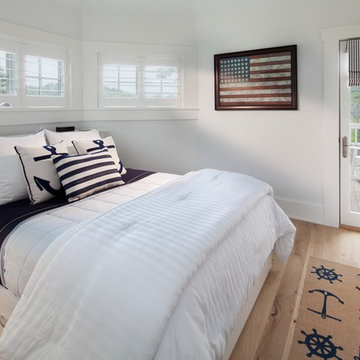
Morgan Howarth
Example of a mid-sized beach style guest light wood floor bedroom design in DC Metro with white walls
Example of a mid-sized beach style guest light wood floor bedroom design in DC Metro with white walls
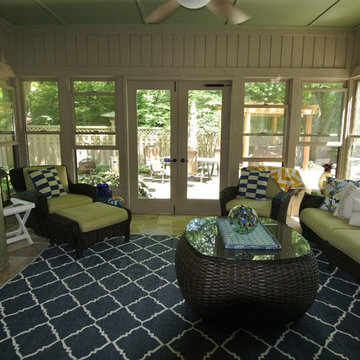
My clients wanted a happy beach feel to lounge with guests. Our color scheme was blue, green and cream. We had the ceiling painted green, and the wood work painted a light cream color. We added the geometric blue area rug to anchor the space. We purchased various nautical pillows and throws to add a pop of color. We added an oversized ceiling fan as well as repainted the old oak TV chest a distressed sour apple color. The clients sit out there almost every night now!
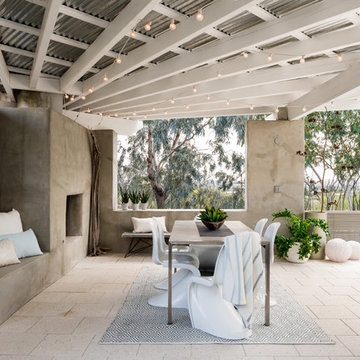
Photography by Matt Vacca
Inspiration for a mid-sized coastal backyard stone patio remodel in Phoenix with a gazebo and a fireplace
Inspiration for a mid-sized coastal backyard stone patio remodel in Phoenix with a gazebo and a fireplace
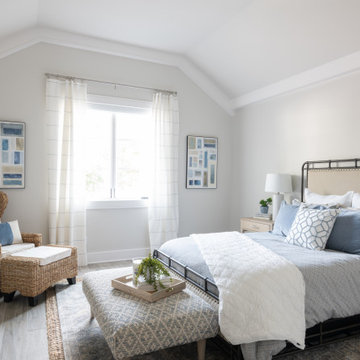
Example of a mid-sized beach style guest porcelain tile and brown floor bedroom design in Dallas with gray walls

Home Gym with step windows and mirror detail
Inspiration for a mid-sized coastal vinyl floor and brown floor home yoga studio remodel in Other with gray walls
Inspiration for a mid-sized coastal vinyl floor and brown floor home yoga studio remodel in Other with gray walls

Photography by Stacy Bass. www.stacybassphotography.com
Example of a mid-sized beach style open concept medium tone wood floor and brown floor living room library design in New York with gray walls, a standard fireplace, a wall-mounted tv and a concrete fireplace
Example of a mid-sized beach style open concept medium tone wood floor and brown floor living room library design in New York with gray walls, a standard fireplace, a wall-mounted tv and a concrete fireplace
Mid-Sized Coastal Home Design Ideas
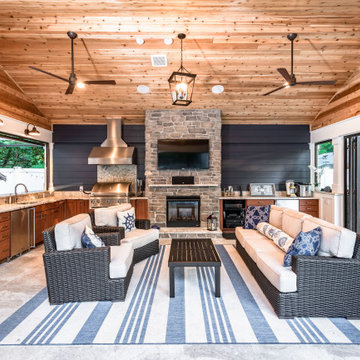
A new pool house structure for a young family, featuring a space for family gatherings and entertaining. The highlight of the structure is the featured 2 sliding glass walls, which opens the structure directly to the adjacent pool deck. The space also features a fireplace, indoor kitchen, and bar seating with additional flip-up windows.
36
























