Mid-Sized Concrete Floor Hallway Ideas
Refine by:
Budget
Sort by:Popular Today
41 - 60 of 869 photos
Item 1 of 3
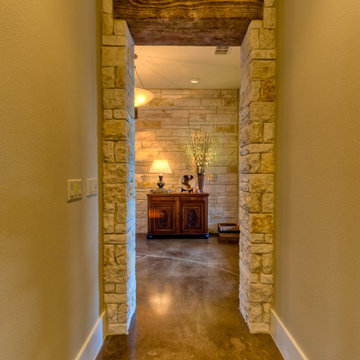
Stone and wood doorway
Example of a mid-sized eclectic concrete floor and brown floor hallway design in Austin with beige walls
Example of a mid-sized eclectic concrete floor and brown floor hallway design in Austin with beige walls
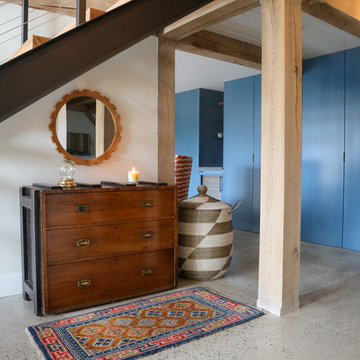
Bedroom hall with sliding barn doors.
- Maaike Bernstrom Photography.
Example of a mid-sized cottage concrete floor and gray floor hallway design in Providence with white walls
Example of a mid-sized cottage concrete floor and gray floor hallway design in Providence with white walls
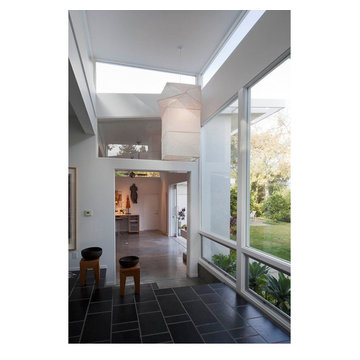
The owners of this mid-century post-and-beam Pasadena house overlooking the Arroyo Seco asked us to add onto and adapt the house to meet their current needs. The renovation infused the home with a contemporary aesthetic while retaining the home's original character (reminiscent of Cliff May's Ranch-style houses) the project includes and extension to the master bedroom, a new outdoor living room, and updates to the pool, pool house, landscape, and hardscape. we were also asked to design and fabricate custom cabinetry for the home office and an aluminum and glass table for the dining room.
PROJECT TEAM: Peter Tolkin,Angela Uriu, Dan Parks, Anthony Denzer, Leigh Jerrard,Ted Rubenstein, Christopher Girt
ENGINEERS: Charles Tan + Associates (Structural)
LANDSCAPE: Elysian Landscapes
GENERAL CONTRACTOR: Western Installations
PHOTOGRAPHER:Peter Tolkin
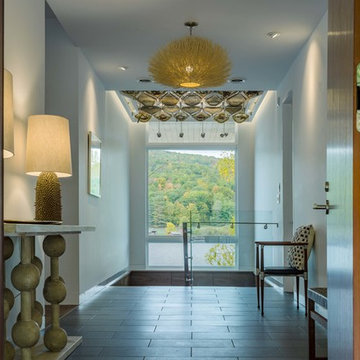
Mid-sized trendy concrete floor and gray floor hallway photo in Burlington with white walls
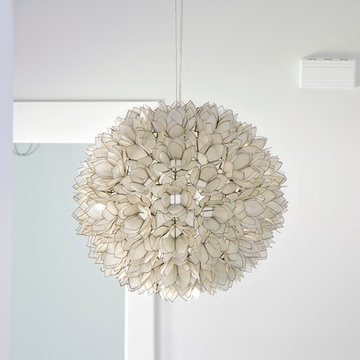
Glenn Layton Homes, LLC, "Building Your Coastal Lifestyle"
Mid-sized beach style concrete floor hallway photo in Jacksonville with white walls
Mid-sized beach style concrete floor hallway photo in Jacksonville with white walls
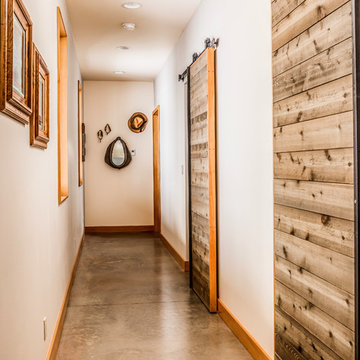
Hall with custom designed and fabricated sliding barn doors.
Mid-sized mountain style concrete floor and beige floor hallway photo in Seattle with white walls
Mid-sized mountain style concrete floor and beige floor hallway photo in Seattle with white walls
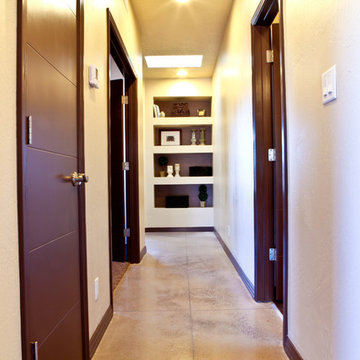
Example of a mid-sized trendy concrete floor hallway design in Albuquerque with beige walls
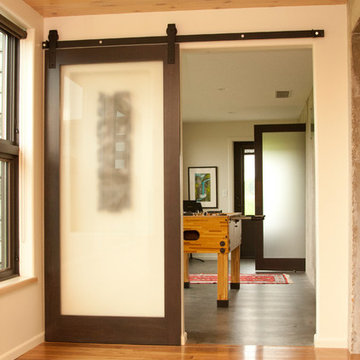
The change in flooring in the sunroom gives a beautiful division, creating a new atmosphere. It allows a section for recreation, while leaving a space for a more relaxed environment. The sliding door adds a beautiful touch. Designed and Constructed by John Mast Construction, Photo by Caleb Mast
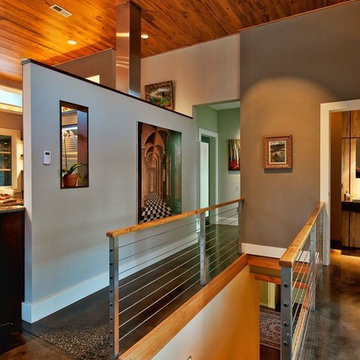
Example of a mid-sized minimalist concrete floor hallway design in Other with gray walls
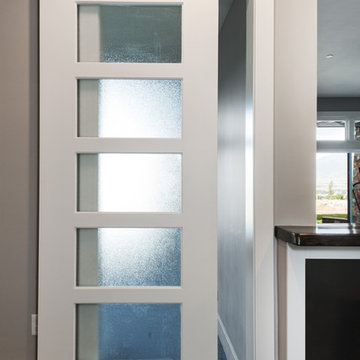
Inspiration for a mid-sized country concrete floor hallway remodel in Salt Lake City with gray walls
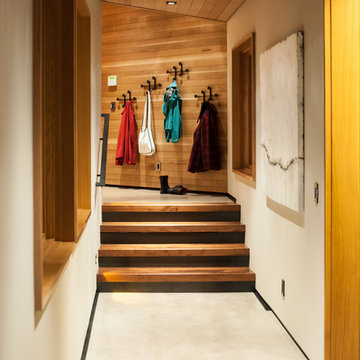
Interior Hallway
Hallway - mid-sized rustic concrete floor hallway idea in Sacramento with white walls
Hallway - mid-sized rustic concrete floor hallway idea in Sacramento with white walls
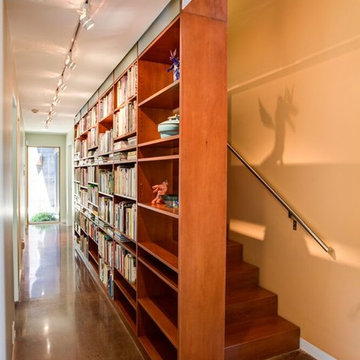
Inspiration for a mid-sized contemporary concrete floor and beige floor hallway remodel in Other with yellow walls
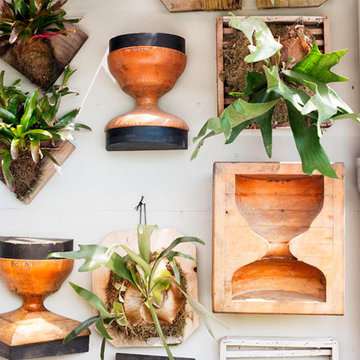
Photos by Drew Kelly
Example of a mid-sized eclectic concrete floor hallway design in San Francisco with white walls
Example of a mid-sized eclectic concrete floor hallway design in San Francisco with white walls
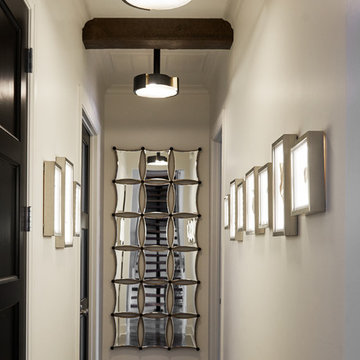
Original artwork displayed inside custom backlit frames give the hallway a gorgeous glow.
Design: Wesley-Wayne Interiors
Photo: Stephen Karlisch
Mid-sized transitional concrete floor and gray floor hallway photo in Other with gray walls
Mid-sized transitional concrete floor and gray floor hallway photo in Other with gray walls
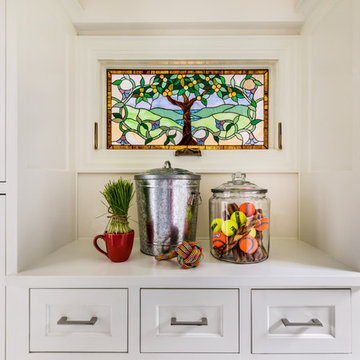
We wanted this client’s home to fit their family-friendly needs. We designed a mudroom, perfect for wet, winter days and durable enough to withstand daily wear-and-tear from children and pets! Plenty of storage and easy to clean floors and surfaces make this remodeled interior a perfect solution for any busy family!
Designed by Portland interior design studio Angela Todd Studios, who also serves Cedar Hills, King City, Lake Oswego, Cedar Mill, West Linn, Hood River, Bend, and other surrounding areas.
For more about Angela Todd Studios, click here: https://www.angelatoddstudios.com/
To learn more about this project, click here: https://www.angelatoddstudios.com/portfolio/1932-hoyt-street-tudor/
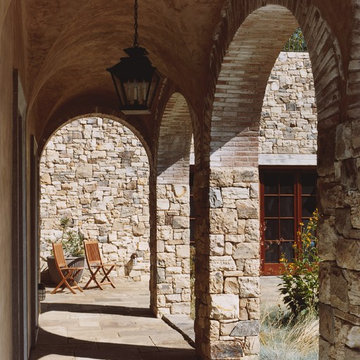
Inspiration for a mid-sized mediterranean concrete floor hallway remodel in San Francisco with beige walls
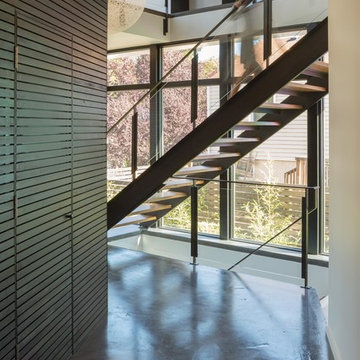
The black stained cedar continues into the home to lead you to the bedrooms
Lara Swimmer Photography
Inspiration for a mid-sized modern concrete floor and gray floor hallway remodel in Seattle with gray walls
Inspiration for a mid-sized modern concrete floor and gray floor hallway remodel in Seattle with gray walls
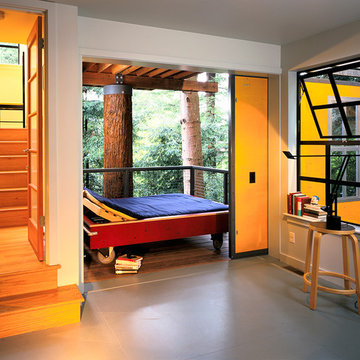
Sleeping porch with rolling bed
Photograph © Richard Barnes
Mid-sized minimalist concrete floor hallway photo in San Francisco with white walls
Mid-sized minimalist concrete floor hallway photo in San Francisco with white walls
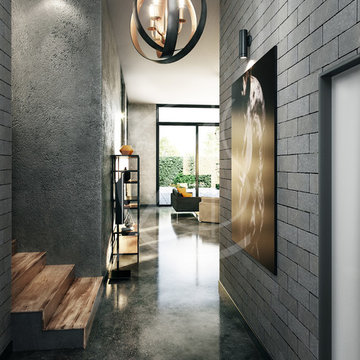
Striking hallway design with polished concrete floor, gritty exposed concrete walls and grey stone wall tiles, textures well combined together to achieve the bold industrial look, complemented with wooden staircase that bring a natural feel to the hallway interior.
Mid-Sized Concrete Floor Hallway Ideas
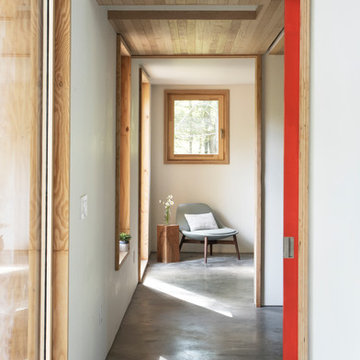
Example of a mid-sized trendy concrete floor and gray floor hallway design in New York with white walls
3





