Mid-Sized Eclectic Home Design Ideas
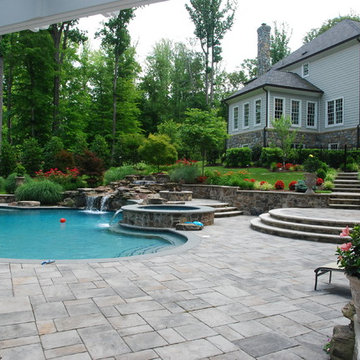
Our client constructed their new home on five wooded acres in Northern Virginia, and they requested our firm to help them design the ultimate backyard retreat complete with custom natural look pool as the main focal point. The pool was designed into an existing hillside, adding natural boulders and multiple waterfalls, raised spa. Next to the spa is a raised natural wood burning fire pit for those cool evenings or just a fun place for the kids to roast marshmallows.
The extensive Techo-bloc Inca paver pool deck, a large custom pool house complete with bar, kitchen/grill area, lounge area with 60" flat screen TV, full audio throughout the pool house & pool area with a full bath to complete the pool area.
For the back of the house, we included a custom composite waterproof deck with lounge area below, recessed lighting, ceiling fans & small outdoor grille area make this space a great place to hangout. For the man of the house, an avid golfer, a large Southwest synthetic putting green (2000 s.f.) with bunker and tee boxes keeps him on top of his game. A kids playhouse, connecting flagstone walks throughout, extensive non-deer appealing landscaping, outdoor lighting, and full irrigation fulfilled all of the client's design parameters.
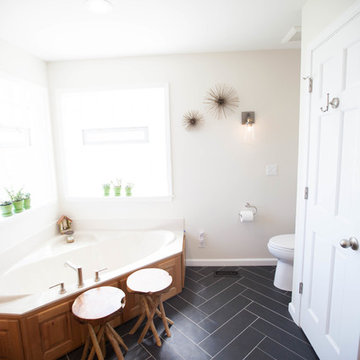
Ladd Suydam Contracting
Mid-sized eclectic master white tile and subway tile porcelain tile alcove shower photo in St Louis with raised-panel cabinets, medium tone wood cabinets, a one-piece toilet, white walls, an undermount sink and quartz countertops
Mid-sized eclectic master white tile and subway tile porcelain tile alcove shower photo in St Louis with raised-panel cabinets, medium tone wood cabinets, a one-piece toilet, white walls, an undermount sink and quartz countertops
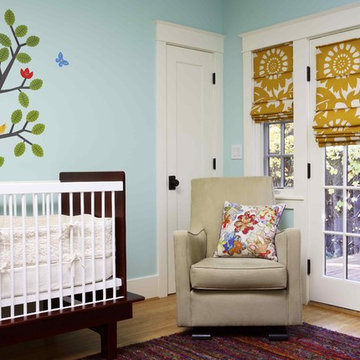
Bay Area green building and design: nursery non-VOC paint, mural, eco furniture. Notice custom trim.
Inspiration for a mid-sized eclectic gender-neutral light wood floor and brown floor nursery remodel in San Francisco with blue walls
Inspiration for a mid-sized eclectic gender-neutral light wood floor and brown floor nursery remodel in San Francisco with blue walls
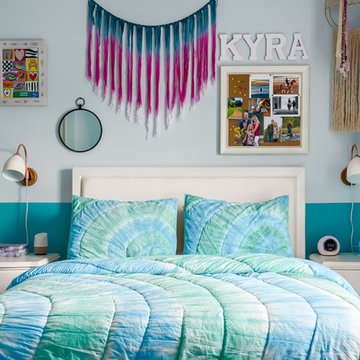
Anastasia Alkema Photography
Example of a mid-sized eclectic girl carpeted and beige floor kids' room design in Atlanta with blue walls
Example of a mid-sized eclectic girl carpeted and beige floor kids' room design in Atlanta with blue walls
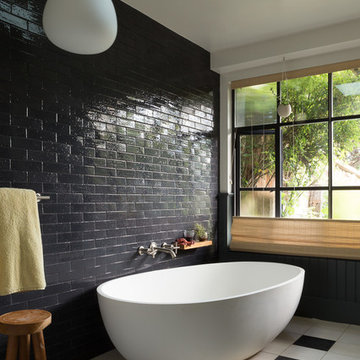
David Duncan Livingston
Inspiration for a mid-sized eclectic master black tile and subway tile porcelain tile bathroom remodel in San Francisco with white walls
Inspiration for a mid-sized eclectic master black tile and subway tile porcelain tile bathroom remodel in San Francisco with white walls
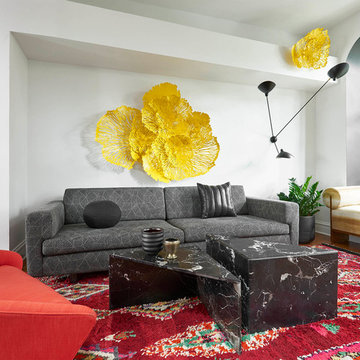
Living room - mid-sized eclectic open concept medium tone wood floor and black floor living room idea in Chicago with white walls, a two-sided fireplace, a plaster fireplace and a wall-mounted tv
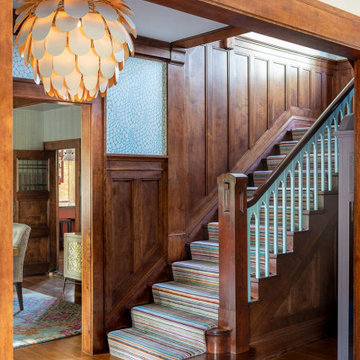
Before purchasing their early 20th-century Prairie-style home, perfect in so many ways for their growing family, the parents asked LiLu whether its imperfections could be remedied. Specifically, they were sad to leave a kid-focused happy home full of color, pattern, texture, and durability thanks to LiLu. Could the new house, with lots of woodwork, be made brighter and lighter? Of course. In the living areas, LiLu selected a high-gloss turquoise paint that reflects light for selected cabinets and the fireplace surround; the color complements original handmade blue-green tile in the home. Graphic floral and abstract prints, and furnishings and accessories in lively shades of pink, were layered throughout to create a bright, playful aesthetic. Elsewhere, staircase spindles were painted turquoise to bring out their arts-and-craft design and heighten the abstract wallpaper and striped runner. Wallpaper featuring 60s-era superheroes, metallic butterflies, cartoon bears, and flamingos enliven other rooms of the house. In the kitchen, an orange island adds zest to cream-colored cabinets and brick backsplash. The family’s new home is now their happy home.
------
Project designed by Minneapolis interior design studio LiLu Interiors. They serve the Minneapolis-St. Paul area including Wayzata, Edina, and Rochester, and they travel to the far-flung destinations that their upscale clientele own second homes in.
------
For more about LiLu Interiors, click here: https://www.liluinteriors.com/
----
To learn more about this project, click here:
https://www.liluinteriors.com/blog/portfolio-items/posh-playhouse-2-kitchen/
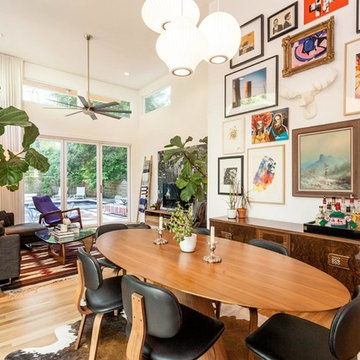
Example of a mid-sized eclectic light wood floor and brown floor great room design in Austin with white walls and no fireplace
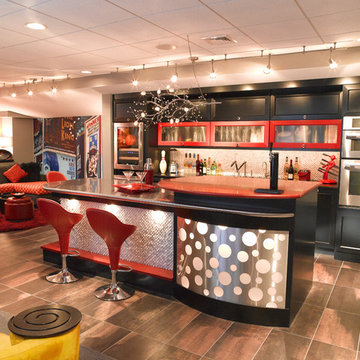
This basement bar has an island with a unique lighting feature. The radius stainless steel back of the island is backlit behind a sheet of white plexiglass. It also has white tile surrounding the remaining back and side that looks like sugar cubes.
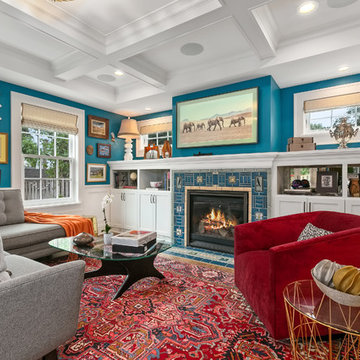
Two story addition. Family room, mud room, extension of existing kitchen, and powder room on the main level. Master Suite above. Interior Designer Lenox House Design (Jennifer Horstman), Photos by 360 VIP (Dean Riedel).

Example of a mid-sized eclectic l-shaped medium tone wood floor and brown floor open concept kitchen design in Austin with an undermount sink, shaker cabinets, green cabinets, soapstone countertops, white backsplash, ceramic backsplash, stainless steel appliances, an island and black countertops

Mid-sized eclectic l-shaped painted wood floor and multicolored floor kitchen photo in Los Angeles with shaker cabinets, blue cabinets, granite countertops, multicolored backsplash, stainless steel appliances, an island and gray countertops
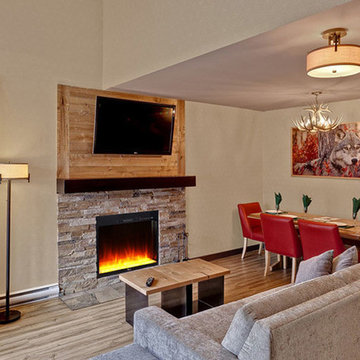
Example of a mid-sized eclectic formal and open concept light wood floor and beige floor living room design in San Francisco with beige walls, a standard fireplace, a stone fireplace and a wall-mounted tv
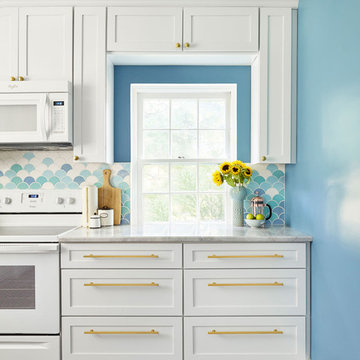
Medium Moroccan Fish Scales – 11 Deco White, 1064 Baby Blue, 12W Blue Bell, 45W My Blue Heaven
Design by Michelle Gage | Photography by Kyle Born | for Homepolish
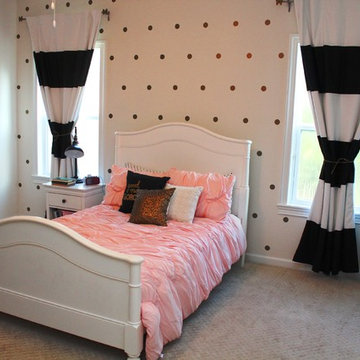
Kids' room - mid-sized eclectic girl carpeted and beige floor kids' room idea in Jacksonville with gray walls
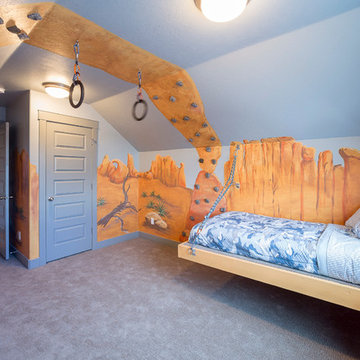
Mid-sized eclectic boy carpeted and gray floor kids' room photo in Salt Lake City with multicolored walls
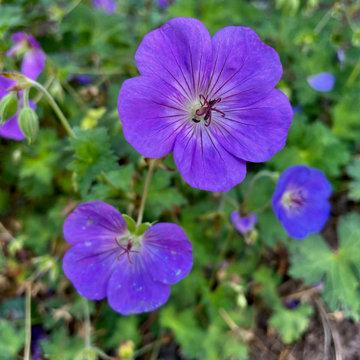
This garden exudes an eclectic style with a nod towards the Japanese culture.
Inspiration for a mid-sized eclectic partial sun landscaping in Bridgeport.
Inspiration for a mid-sized eclectic partial sun landscaping in Bridgeport.
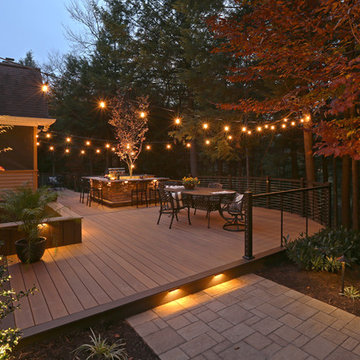
The homeowners wanted an integrated, open outdoor space for entertainment and grilling. It had to look great from the inside of their home and offer the feel of a private wooded retreat; yet be functional.
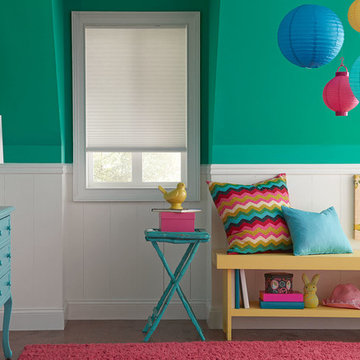
Example of a mid-sized eclectic girl dark wood floor and brown floor kids' room design in Nashville with blue walls
Mid-Sized Eclectic Home Design Ideas
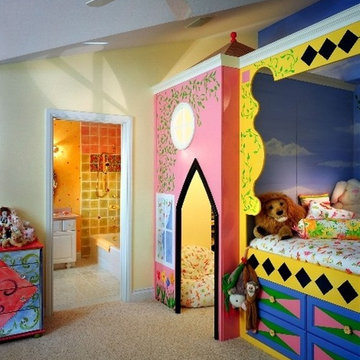
Kids' room - mid-sized eclectic boy carpeted and beige floor kids' room idea in Tampa with yellow walls
32
























