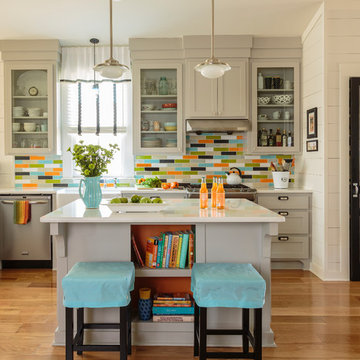Mid-Sized Farmhouse Home Design Ideas
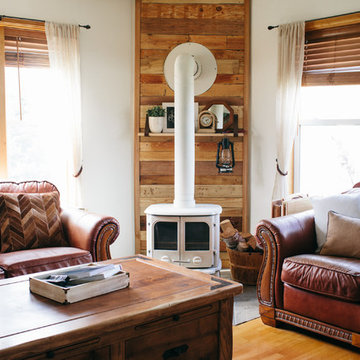
Photo: A Darling Felicity Photography © 2015 Houzz
Inspiration for a mid-sized farmhouse enclosed medium tone wood floor living room remodel in Seattle with white walls and a wood stove
Inspiration for a mid-sized farmhouse enclosed medium tone wood floor living room remodel in Seattle with white walls and a wood stove

Beautiful subdued elegance permeates this kitchen, with its hints of farmhouse style and gorgeous stones. The counter and large island are finished in a Brazilian granite called New Kashmir. The Farmhouse sink is a nice feature for the island. The beautiful backsplash above the stovetop is made with blue-gray hand painted Ceramic tiles, called Duquesa. The white Shaker cabinets, warm hardwood flooring and the large island all speak of the lowcountry, easy living and coastal charm. Love this kitchen!
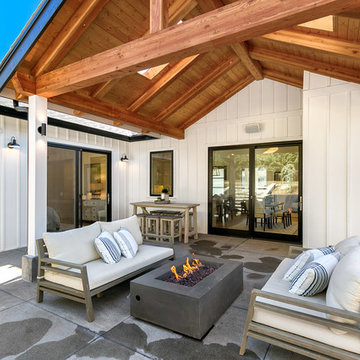
Inspiration for a mid-sized cottage backyard concrete patio remodel in Seattle with a fire pit and a roof extension
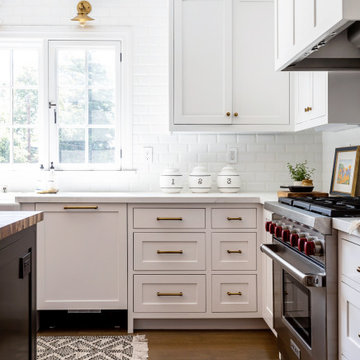
This Altadena home is the perfect example of modern farmhouse flair. The powder room flaunts an elegant mirror over a strapping vanity; the butcher block in the kitchen lends warmth and texture; the living room is replete with stunning details like the candle style chandelier, the plaid area rug, and the coral accents; and the master bathroom’s floor is a gorgeous floor tile.
Project designed by Courtney Thomas Design in La Cañada. Serving Pasadena, Glendale, Monrovia, San Marino, Sierra Madre, South Pasadena, and Altadena.
For more about Courtney Thomas Design, click here: https://www.courtneythomasdesign.com/
To learn more about this project, click here:
https://www.courtneythomasdesign.com/portfolio/new-construction-altadena-rustic-modern/

Example of a mid-sized farmhouse light wood floor, brown floor and vaulted ceiling multiuse home gym design in Nashville with white walls
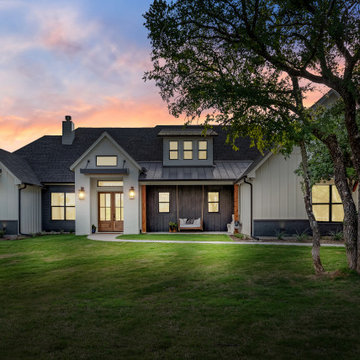
Inspiration for a mid-sized farmhouse white one-story mixed siding and board and batten house exterior remodel in Dallas with a gray roof
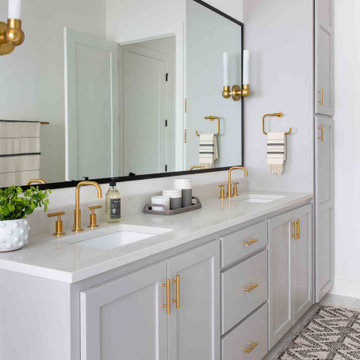
Bathroom - mid-sized cottage 3/4 gray floor bathroom idea in Austin with shaker cabinets, gray cabinets, white walls, an undermount sink and white countertops
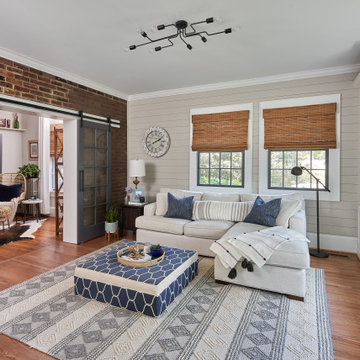
© Lassiter Photography | ReVisionCharlotte.com
Mid-sized country enclosed medium tone wood floor, brown floor and shiplap wall family room photo in Charlotte with beige walls and no fireplace
Mid-sized country enclosed medium tone wood floor, brown floor and shiplap wall family room photo in Charlotte with beige walls and no fireplace
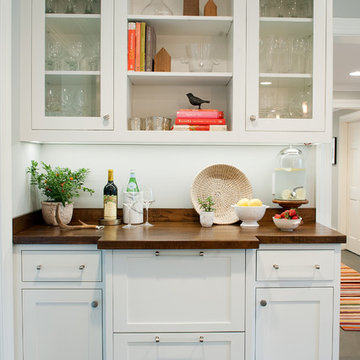
photographer Megan Mlakar
Example of a mid-sized country l-shaped travertine floor eat-in kitchen design in Cleveland with an undermount sink, shaker cabinets, white cabinets, wood countertops, white backsplash, stainless steel appliances, an island and stone tile backsplash
Example of a mid-sized country l-shaped travertine floor eat-in kitchen design in Cleveland with an undermount sink, shaker cabinets, white cabinets, wood countertops, white backsplash, stainless steel appliances, an island and stone tile backsplash
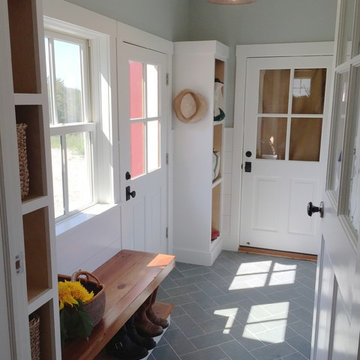
Example of a mid-sized farmhouse slate floor entryway design in Burlington with gray walls and a white front door
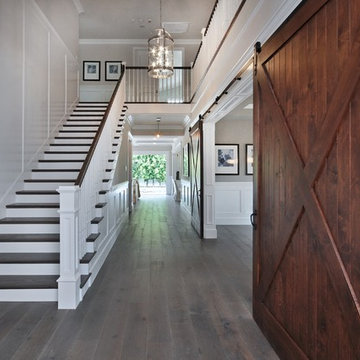
Example of a mid-sized farmhouse dark wood floor and brown floor foyer design in Detroit with white walls
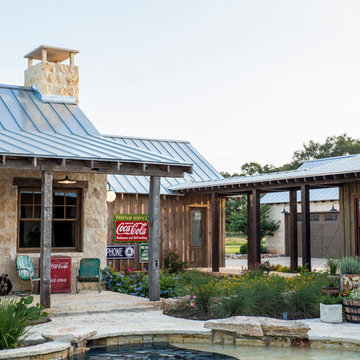
The 3,400 SF, 3 – bedroom, 3 ½ bath main house feels larger than it is because we pulled the kids’ bedroom wing and master suite wing out from the public spaces and connected all three with a TV Den.
Convenient ranch house features include a porte cochere at the side entrance to the mud room, a utility/sewing room near the kitchen, and covered porches that wrap two sides of the pool terrace.
We designed a separate icehouse to showcase the owner’s unique collection of Texas memorabilia. The building includes a guest suite and a comfortable porch overlooking the pool.
The main house and icehouse utilize reclaimed wood siding, brick, stone, tie, tin, and timbers alongside appropriate new materials to add a feeling of age.
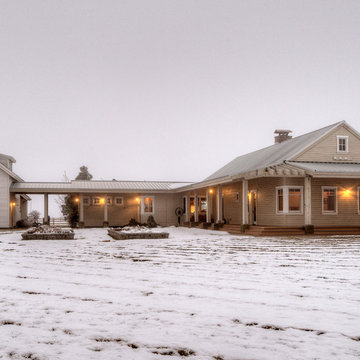
View from eastern pasture. Photography by Lucas Henning.
Inspiration for a mid-sized cottage beige two-story wood exterior home remodel in Seattle with a shingle roof
Inspiration for a mid-sized cottage beige two-story wood exterior home remodel in Seattle with a shingle roof
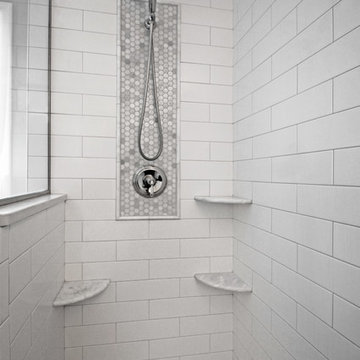
photo by Jennifer Oliver
Inspiration for a mid-sized farmhouse master white tile and subway tile porcelain tile and gray floor bathroom remodel in Chicago with black cabinets, a two-piece toilet, white walls, an undermount sink, marble countertops and a hinged shower door
Inspiration for a mid-sized farmhouse master white tile and subway tile porcelain tile and gray floor bathroom remodel in Chicago with black cabinets, a two-piece toilet, white walls, an undermount sink, marble countertops and a hinged shower door

Eat-in kitchen - mid-sized country slate floor and gray floor eat-in kitchen idea in Boston with a single-bowl sink, blue cabinets, limestone countertops, white backsplash, subway tile backsplash, stainless steel appliances and an island

The took inspiration for this space from the surrounding nature and brought the exterior, in. Green cabinetry is accented with black plumbing fixtures and hardware, topped with white quartz and glossy white subway tile. The walls in this space are wallpapered in a white/black "Woods" wall covering. Looking out, is a potting shed which is painted in rich black with a pop of fun - a bright yellow door.

Lisa Carroll
Inspiration for a mid-sized country dark wood floor and brown floor sunroom remodel in Atlanta with a standard fireplace, a brick fireplace and a standard ceiling
Inspiration for a mid-sized country dark wood floor and brown floor sunroom remodel in Atlanta with a standard fireplace, a brick fireplace and a standard ceiling

After remodel. A much brighter and larger looking room featuring a custom green inset bathroom vanity with chrome hardware. Hex tile for the floor and subway tiles in the shower.
Mid-Sized Farmhouse Home Design Ideas

The designer's own kitchen was gutted and renovated in 2017, with a focus on classic materials and thoughtful storage. The 1920s craftsman home has been in the family since 1940, and every effort was made to keep finishes and details true to the original construction. For sources, please see the website at www.studiodearborn.com. Photography, Timothy Lenz.
60

























