Mid-Sized Home Design Ideas
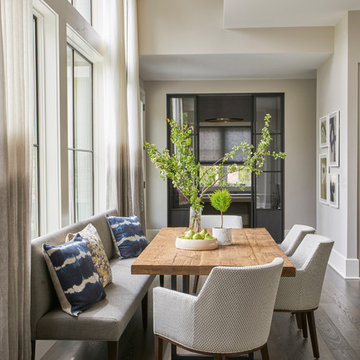
Example of a mid-sized minimalist medium tone wood floor kitchen/dining room combo design in Chicago with beige walls

A line of 'Skyracer' molinia repeats the same element from the front yard and is paralleled by a bluestone stepper path into the lawn.
Westhauser Photography
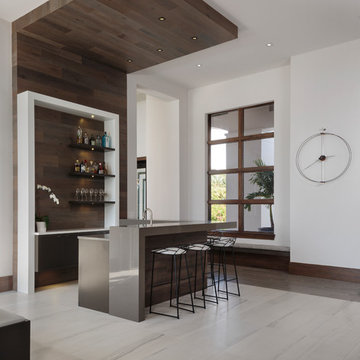
Seated home bar - mid-sized modern l-shaped beige floor seated home bar idea in Miami with flat-panel cabinets, an undermount sink, brown cabinets, wood backsplash and brown backsplash
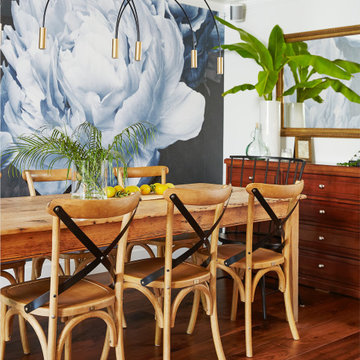
Example of a mid-sized transitional medium tone wood floor, brown floor and wallpaper great room design in Orange County with black walls

Free ebook, CREATING THE IDEAL KITCHEN
Download now → http://bit.ly/idealkitchen
The hall bath for this client started out a little dated with its 1970’s color scheme and general wear and tear, but check out the transformation!
The floor is really the focal point here, it kind of works the same way wallpaper would, but -- it’s on the floor. I love this graphic tile, patterned after Moroccan encaustic, or cement tile, but this one is actually porcelain at a very affordable price point and much easier to install than cement tile.
Once we had homeowner buy-in on the floor choice, the rest of the space came together pretty easily – we are calling it “transitional, Moroccan, industrial.” Key elements are the traditional vanity, Moroccan shaped mirrors and flooring, and plumbing fixtures, coupled with industrial choices -- glass block window, a counter top that looks like cement but that is actually very functional Corian, sliding glass shower door, and simple glass light fixtures.
The final space is bright, functional and stylish. Quite a transformation, don’t you think?
Designed by: Susan Klimala, CKD, CBD
Photography by: Mike Kaskel
For more information on kitchen and bath design ideas go to: www.kitchenstudio-ge.com

Design & Build Team: Anchor Builders,
Photographer: Andrea Rugg Photography
Example of a mid-sized transitional single-wall porcelain tile dedicated laundry room design in Minneapolis with a drop-in sink, black cabinets, laminate countertops, white walls, a side-by-side washer/dryer and shaker cabinets
Example of a mid-sized transitional single-wall porcelain tile dedicated laundry room design in Minneapolis with a drop-in sink, black cabinets, laminate countertops, white walls, a side-by-side washer/dryer and shaker cabinets

We redesigned this client’s laundry space so that it now functions as a Mudroom and Laundry. There is a place for everything including drying racks and charging station for this busy family. Now there are smiles when they walk in to this charming bright room because it has ample storage and space to work!

Michael Wilzinson
Example of a mid-sized urban l-shaped eat-in kitchen design in DC Metro with flat-panel cabinets, gray cabinets, an island, a drop-in sink, marble countertops and stainless steel appliances
Example of a mid-sized urban l-shaped eat-in kitchen design in DC Metro with flat-panel cabinets, gray cabinets, an island, a drop-in sink, marble countertops and stainless steel appliances

KuDa Photography
Complete kitchen remodel in a Craftsman style with very rich wood tones and clean painted upper cabinets. White Caesarstone countertops add a lot of light to the space as well as the new back door leading to the back yard.
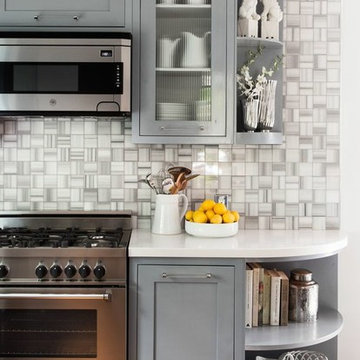
This home was a sweet 30's bungalow in the West Hollywood area. We flipped the kitchen and the dining room to allow access to the ample backyard.
The design of the space was inspired by Manhattan's pre war apartments, refined and elegant.
The back splash is a striped marble tile and the rounded open shelving softens the edge and is what you would find in a 30's style home.

Inspiration for a mid-sized transitional l-shaped dark wood floor and brown floor open concept kitchen remodel in Portland with an undermount sink, recessed-panel cabinets, white cabinets, granite countertops, multicolored backsplash, mosaic tile backsplash, stainless steel appliances and an island

Fixed windows over tilt-only windows offer fresh air ventilation.
Freestanding bathtub - mid-sized contemporary master gray tile and cement tile porcelain tile, gray floor and double-sink freestanding bathtub idea in Salt Lake City with flat-panel cabinets, medium tone wood cabinets, white walls, a vessel sink, wood countertops and brown countertops
Freestanding bathtub - mid-sized contemporary master gray tile and cement tile porcelain tile, gray floor and double-sink freestanding bathtub idea in Salt Lake City with flat-panel cabinets, medium tone wood cabinets, white walls, a vessel sink, wood countertops and brown countertops

Contemporary bathroom with vintage sink
Bathroom - mid-sized contemporary master white tile and subway tile ceramic tile and gray floor bathroom idea in Portland with black cabinets, white walls, an undermount sink, white countertops and shaker cabinets
Bathroom - mid-sized contemporary master white tile and subway tile ceramic tile and gray floor bathroom idea in Portland with black cabinets, white walls, an undermount sink, white countertops and shaker cabinets
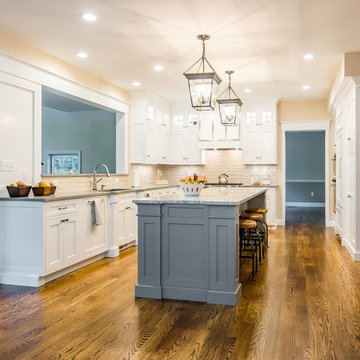
Kath & Keith Photography
Inspiration for a mid-sized timeless u-shaped dark wood floor enclosed kitchen remodel in Boston with an undermount sink, shaker cabinets, stainless steel appliances, an island, white cabinets, granite countertops, beige backsplash and porcelain backsplash
Inspiration for a mid-sized timeless u-shaped dark wood floor enclosed kitchen remodel in Boston with an undermount sink, shaker cabinets, stainless steel appliances, an island, white cabinets, granite countertops, beige backsplash and porcelain backsplash
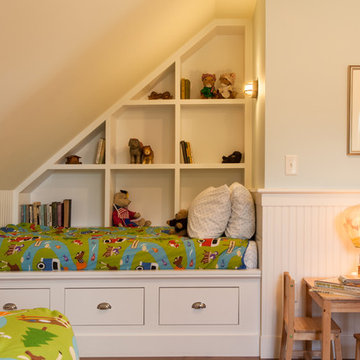
John Benford
Example of a mid-sized classic boy medium tone wood floor and brown floor kids' room design in Boston with beige walls
Example of a mid-sized classic boy medium tone wood floor and brown floor kids' room design in Boston with beige walls
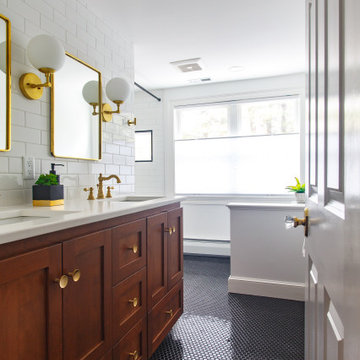
This new kids bath built for two little boys in this home was a bedroom prior. It's on the second floor and had 3 double hung windows where you now only see two and the square featured window on the left. Talk about transformation!
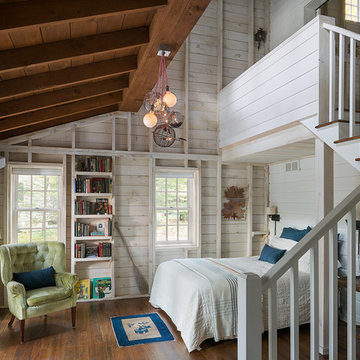
John Piazza Construction - Builder
Sam Oberter - Photography
Bedroom - mid-sized rustic master medium tone wood floor bedroom idea in Boston with white walls and no fireplace
Bedroom - mid-sized rustic master medium tone wood floor bedroom idea in Boston with white walls and no fireplace

Design/Build: Marvelous Home Makeovers
Photo: © Mike Healey Photography
Mid-sized trendy 3/4 marble tile and black and white tile white floor, single-sink and ceramic tile bathroom photo in Dallas with flat-panel cabinets, white cabinets, a two-piece toilet, black walls, a trough sink, marble countertops, black countertops and a floating vanity
Mid-sized trendy 3/4 marble tile and black and white tile white floor, single-sink and ceramic tile bathroom photo in Dallas with flat-panel cabinets, white cabinets, a two-piece toilet, black walls, a trough sink, marble countertops, black countertops and a floating vanity
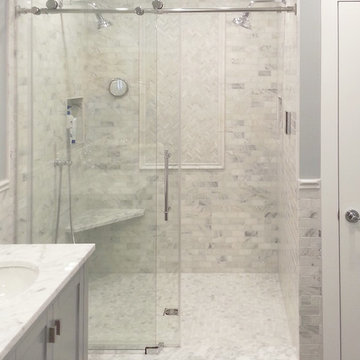
Example of a mid-sized transitional 3/4 white tile and marble tile porcelain tile and brown floor bathroom design in Chicago with shaker cabinets, white cabinets, gray walls, an undermount sink and white countertops
Mid-Sized Home Design Ideas

Mike Kaskel
Staircase - mid-sized farmhouse wooden l-shaped wood railing staircase idea in Houston with painted risers
Staircase - mid-sized farmhouse wooden l-shaped wood railing staircase idea in Houston with painted risers
30
























