Mid-Sized Home Office Ideas
Refine by:
Budget
Sort by:Popular Today
721 - 740 of 40,605 photos
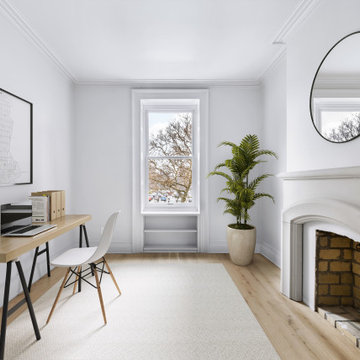
Home office renovation by Bolster
Mid-sized transitional freestanding desk light wood floor and beige floor home studio photo in New York with gray walls, a standard fireplace and a concrete fireplace
Mid-sized transitional freestanding desk light wood floor and beige floor home studio photo in New York with gray walls, a standard fireplace and a concrete fireplace
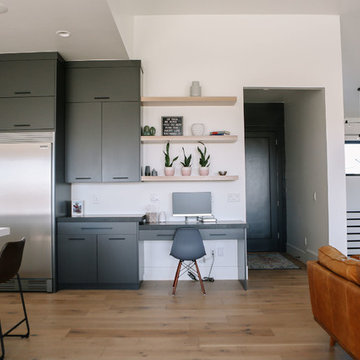
Home office - mid-sized modern built-in desk light wood floor and beige floor home office idea in Salt Lake City with white walls and no fireplace
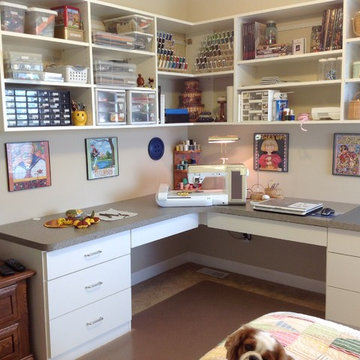
Home office and hobby storage with plenty of counter space for sewing and craft projects. Open shelving provides lots of space for storage containers. Two pencil drawers hold small, frequently used supplies.
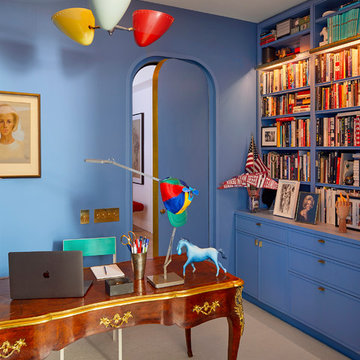
The walls are painted in Farrow & Ball’s Cook’s Blue, and above the antique desk hangs a vintage Stilnovo chandelier.
Inspiration for a mid-sized contemporary freestanding desk carpeted and beige floor home office library remodel in New York with blue walls
Inspiration for a mid-sized contemporary freestanding desk carpeted and beige floor home office library remodel in New York with blue walls
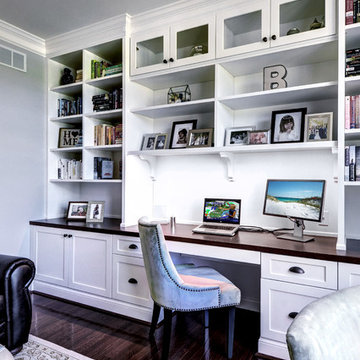
The 13' solid cherry countertop was stained to match the hardwood floors. The cabinet doors and drawers are a Shaker style, and feature brush oil rubbed bronze cup pulls and knobs for the hardware. The built-ins and trim are painted with Sherwin Williams Alabaster. On the walls we used Sherwin Williams Repose Gray.
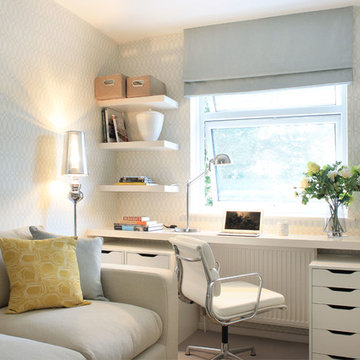
Alex Maguire Photography
Study room - mid-sized transitional built-in desk study room idea in London with multicolored walls
Study room - mid-sized transitional built-in desk study room idea in London with multicolored walls

Home office for two people with quartz countertops, black cabinets, custom cabinetry, gold hardware, gold lighting, big windows with black mullions, and custom stool in striped fabric with x base on natural oak floors
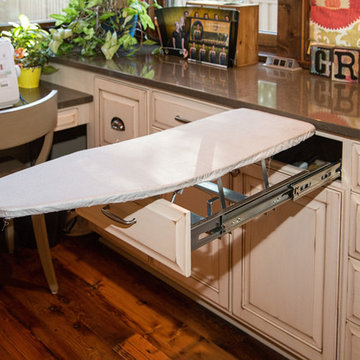
Mid-sized elegant built-in desk dark wood floor craft room photo in Other with no fireplace and brown walls
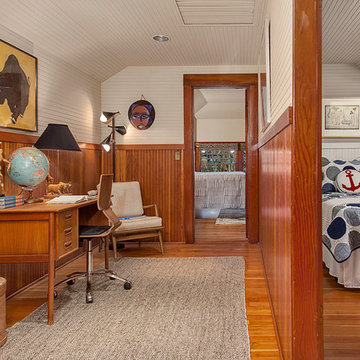
Inspiration for a mid-sized timeless freestanding desk medium tone wood floor study room remodel in Seattle with beige walls and no fireplace
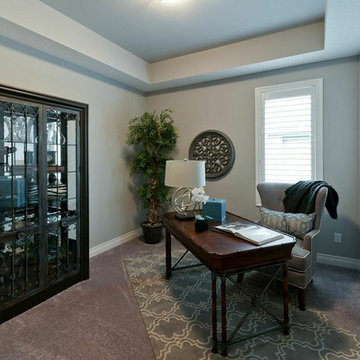
Example of a mid-sized classic freestanding desk carpeted and beige floor home studio design in Kansas City with gray walls

[Our Clients]
We were so excited to help these new homeowners re-envision their split-level diamond in the rough. There was so much potential in those walls, and we couldn’t wait to delve in and start transforming spaces. Our primary goal was to re-imagine the main level of the home and create an open flow between the space. So, we started by converting the existing single car garage into their living room (complete with a new fireplace) and opening up the kitchen to the rest of the level.
[Kitchen]
The original kitchen had been on the small side and cut-off from the rest of the home, but after we removed the coat closet, this kitchen opened up beautifully. Our plan was to create an open and light filled kitchen with a design that translated well to the other spaces in this home, and a layout that offered plenty of space for multiple cooks. We utilized clean white cabinets around the perimeter of the kitchen and popped the island with a spunky shade of blue. To add a real element of fun, we jazzed it up with the colorful escher tile at the backsplash and brought in accents of brass in the hardware and light fixtures to tie it all together. Through out this home we brought in warm wood accents and the kitchen was no exception, with its custom floating shelves and graceful waterfall butcher block counter at the island.
[Dining Room]
The dining room had once been the home’s living room, but we had other plans in mind. With its dramatic vaulted ceiling and new custom steel railing, this room was just screaming for a dramatic light fixture and a large table to welcome one-and-all.
[Living Room]
We converted the original garage into a lovely little living room with a cozy fireplace. There is plenty of new storage in this space (that ties in with the kitchen finishes), but the real gem is the reading nook with two of the most comfortable armchairs you’ve ever sat in.
[Master Suite]
This home didn’t originally have a master suite, so we decided to convert one of the bedrooms and create a charming suite that you’d never want to leave. The master bathroom aesthetic quickly became all about the textures. With a sultry black hex on the floor and a dimensional geometric tile on the walls we set the stage for a calm space. The warm walnut vanity and touches of brass cozy up the space and relate with the feel of the rest of the home. We continued the warm wood touches into the master bedroom, but went for a rich accent wall that elevated the sophistication level and sets this space apart.
[Hall Bathroom]
The floor tile in this bathroom still makes our hearts skip a beat. We designed the rest of the space to be a clean and bright white, and really let the lovely blue of the floor tile pop. The walnut vanity cabinet (complete with hairpin legs) adds a lovely level of warmth to this bathroom, and the black and brass accents add the sophisticated touch we were looking for.
[Office]
We loved the original built-ins in this space, and knew they needed to always be a part of this house, but these 60-year-old beauties definitely needed a little help. We cleaned up the cabinets and brass hardware, switched out the formica counter for a new quartz top, and painted wall a cheery accent color to liven it up a bit. And voila! We have an office that is the envy of the neighborhood.
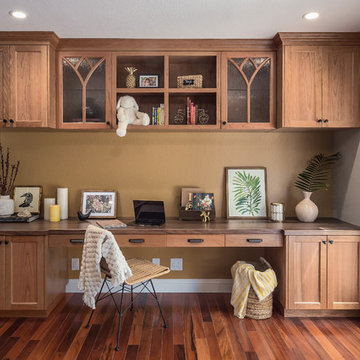
Study room - mid-sized transitional built-in desk brown floor and dark wood floor study room idea in San Francisco with no fireplace and brown walls

RVP Photography
Inspiration for a mid-sized modern built-in desk medium tone wood floor and brown floor home office library remodel in Cincinnati with white walls, a standard fireplace and a stone fireplace
Inspiration for a mid-sized modern built-in desk medium tone wood floor and brown floor home office library remodel in Cincinnati with white walls, a standard fireplace and a stone fireplace
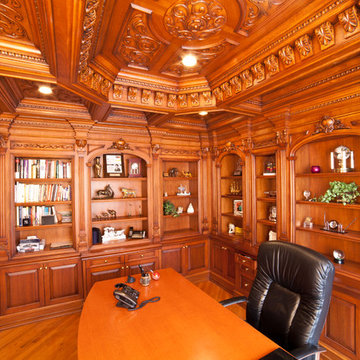
If you work from home, you owe it to yourself to set up a proper office space like this gallery.
Photo: © wlinteriors.us / Julian Buitrago
Example of a mid-sized classic freestanding desk medium tone wood floor study room design in Philadelphia with no fireplace
Example of a mid-sized classic freestanding desk medium tone wood floor study room design in Philadelphia with no fireplace
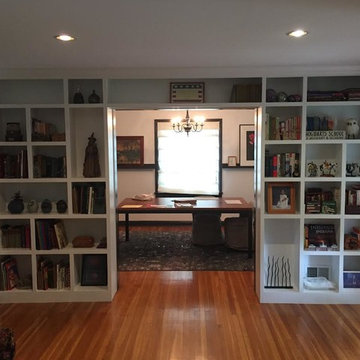
Inspiration for a mid-sized timeless freestanding desk light wood floor home office library remodel in Indianapolis with white walls and no fireplace
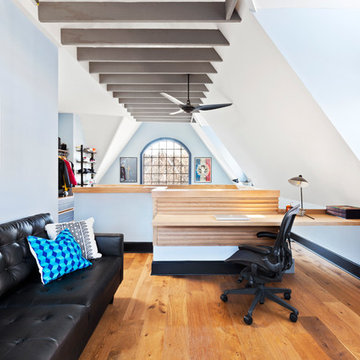
Pixie Interiors
Mid-sized transitional built-in desk brown floor and light wood floor study room photo in New York with blue walls and no fireplace
Mid-sized transitional built-in desk brown floor and light wood floor study room photo in New York with blue walls and no fireplace
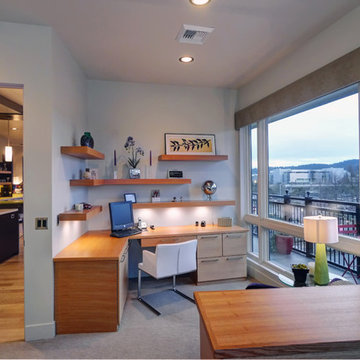
Mike Dean
Mid-sized minimalist built-in desk carpeted and gray floor study room photo in Other with gray walls and no fireplace
Mid-sized minimalist built-in desk carpeted and gray floor study room photo in Other with gray walls and no fireplace

Inspiration for a mid-sized transitional freestanding desk vinyl floor and gray floor home office remodel in Jacksonville with gray walls and no fireplace

Client downsizing into an 80's hi-rise condo hired designer to convert the small sitting room between the master bedroom & bathroom to her Home Office. Although the client, a female executive, was retiring, her many obligations & interests required an efficient space for her active future.
Interior Design by Dona Rosene Interiors
Photos by Michael Hunter
Mid-Sized Home Office Ideas
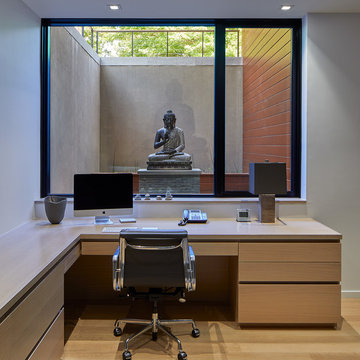
Mid-sized trendy built-in desk light wood floor and beige floor home office photo in DC Metro with white walls and no fireplace
37





