Mid-Sized Tray Ceiling Home Office Ideas
Refine by:
Budget
Sort by:Popular Today
1 - 20 of 349 photos
Item 1 of 3

Study has tile "wood" look floors, double barn doors, paneled back wall with hidden door.
Mid-sized minimalist freestanding desk porcelain tile, brown floor, tray ceiling and wall paneling study room photo in Other with gray walls
Mid-sized minimalist freestanding desk porcelain tile, brown floor, tray ceiling and wall paneling study room photo in Other with gray walls

This 1990s brick home had decent square footage and a massive front yard, but no way to enjoy it. Each room needed an update, so the entire house was renovated and remodeled, and an addition was put on over the existing garage to create a symmetrical front. The old brown brick was painted a distressed white.
The 500sf 2nd floor addition includes 2 new bedrooms for their teen children, and the 12'x30' front porch lanai with standing seam metal roof is a nod to the homeowners' love for the Islands. Each room is beautifully appointed with large windows, wood floors, white walls, white bead board ceilings, glass doors and knobs, and interior wood details reminiscent of Hawaiian plantation architecture.
The kitchen was remodeled to increase width and flow, and a new laundry / mudroom was added in the back of the existing garage. The master bath was completely remodeled. Every room is filled with books, and shelves, many made by the homeowner.
Project photography by Kmiecik Imagery.

Inspiration for a mid-sized 1950s vinyl floor, beige floor and tray ceiling home office library remodel in Los Angeles with no fireplace
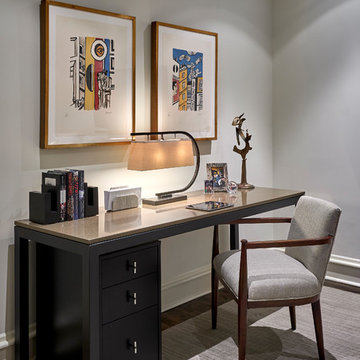
Contemporary desk and artwork in this clean, bright home office,
Example of a mid-sized trendy freestanding desk dark wood floor, brown floor and tray ceiling home office design in Chicago with gray walls and no fireplace
Example of a mid-sized trendy freestanding desk dark wood floor, brown floor and tray ceiling home office design in Chicago with gray walls and no fireplace

The Victoria's Study is a harmonious blend of classic and modern elements, creating a refined and inviting space. The walls feature elegant wainscoting that adds a touch of sophistication, complemented by the crisp white millwork and walls, creating a bright and airy atmosphere. The focal point of the room is a striking black wood desk, accompanied by a plush black suede chair, offering a comfortable and stylish workspace. Adorning the walls are black and white art pieces, adding an artistic flair to the study's decor. A cozy gray carpet covers the floor, creating a warm and inviting ambiance. A beautiful black and white rug further enhances the room's aesthetics, while a white table lamp illuminates the desk area. Completing the setup, a charming wicker bench and table offer a cozy seating nook, perfect for moments of relaxation and contemplation. The Victoria's Study is a captivating space that perfectly balances elegance and comfort, providing a delightful environment for work and leisure.
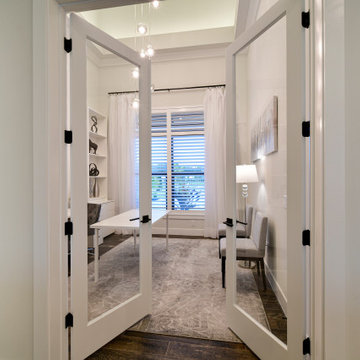
Our newest model home - the Avalon by J. Michael Fine Homes is now open in Twin Rivers Subdivision - Parrish FL
visit www.JMichaelFineHomes.com for all photos.

This 1990s brick home had decent square footage and a massive front yard, but no way to enjoy it. Each room needed an update, so the entire house was renovated and remodeled, and an addition was put on over the existing garage to create a symmetrical front. The old brown brick was painted a distressed white.
The 500sf 2nd floor addition includes 2 new bedrooms for their teen children, and the 12'x30' front porch lanai with standing seam metal roof is a nod to the homeowners' love for the Islands. Each room is beautifully appointed with large windows, wood floors, white walls, white bead board ceilings, glass doors and knobs, and interior wood details reminiscent of Hawaiian plantation architecture.
The kitchen was remodeled to increase width and flow, and a new laundry / mudroom was added in the back of the existing garage. The master bath was completely remodeled. Every room is filled with books, and shelves, many made by the homeowner.
Project photography by Kmiecik Imagery.
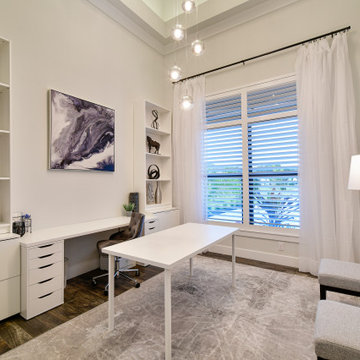
Our newest model home - the Avalon by J. Michael Fine Homes is now open in Twin Rivers Subdivision - Parrish FL
visit www.JMichaelFineHomes.com for all photos.
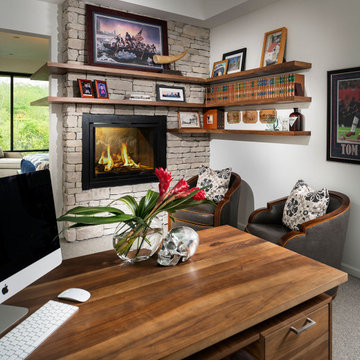
Home office - mid-sized modern carpeted and tray ceiling home office idea in Other with a two-sided fireplace and a stacked stone fireplace
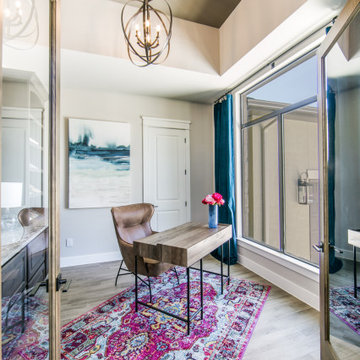
Example of a mid-sized transitional freestanding desk porcelain tile, multicolored floor and tray ceiling study room design in Dallas with gray walls
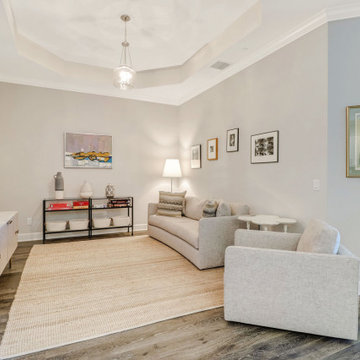
FULL GOLF MEMBERSHIP INCLUDED! Step inside to this fabulous 2nd floor Bellisimo VII coach home built in 2019 with an attached one car garage, exceptional modern design & views overlooking the golf course and lake. The den & main living areas of the home boast high tray ceilings, crown molding, wood flooring, modern fixtures, electric fireplace, hurricane impact windows, and desired open living, making this a great place to entertain family and friends. The eat-in kitchen is white & bright complimented with a custom backsplash and features a large center quartz island & countertops for dining and prep-work, 42' white cabinetry, GE stainless steel appliances, and pantry. The private, western-facing master bedroom possesses an oversized walk-in closet, his and her sinks, ceramic tile and spacious clear glassed chrome shower. The main living flows seamlessly onto the screened lanai for all to enjoy those sunset views over the golf course and lake. Esplanade Golf & CC is ideally located in North Naples with amenity rich lifestyle & resort style amenities including: golf course, resort pool, cabanas, walking trails, 6 tennis courts, dog park, fitness center, salon, tiki bar & more!
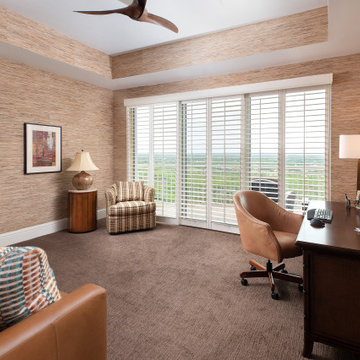
This home office was updated with new carpet, paint, and textured wallpaper on the walls and ceiling tray.
Example of a mid-sized trendy freestanding desk carpeted, brown floor, tray ceiling and wallpaper home office design in Miami with beige walls
Example of a mid-sized trendy freestanding desk carpeted, brown floor, tray ceiling and wallpaper home office design in Miami with beige walls
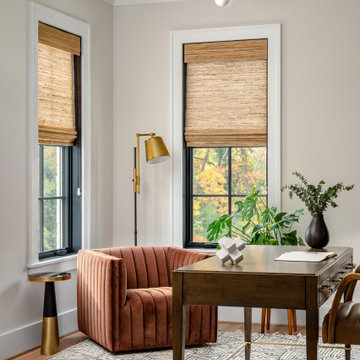
Our clients, a family of five, were moving cross-country to their new construction home and wanted to create their forever dream abode. A luxurious primary bedroom, a serene primary bath haven, a grand dining room, an impressive office retreat, and an open-concept kitchen that flows seamlessly into the main living spaces, perfect for after-work relaxation and family time, all the essentials for the ideal home for our clients! Wood tones and textured accents bring warmth and variety in addition to this neutral color palette, with touches of color throughout. Overall, our executed design accomplished our client's goal of having an open, airy layout for all their daily needs! And who doesn't love coming home to a brand-new house with all new furnishings?
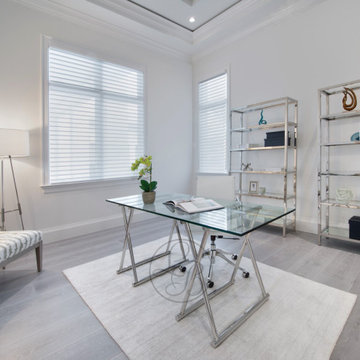
Inspiration for a mid-sized freestanding desk medium tone wood floor, gray floor and tray ceiling study room remodel in Miami with white walls and no fireplace
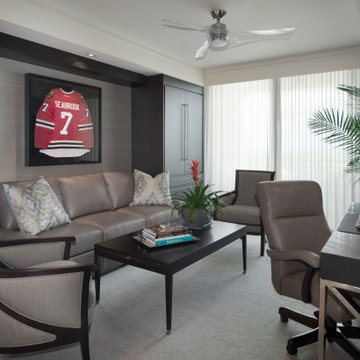
Study room - mid-sized modern freestanding desk carpeted, tray ceiling and wallpaper study room idea
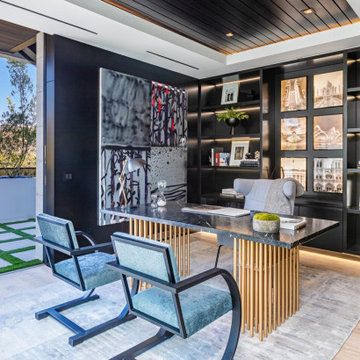
Bundy Drive Brentwood, Los Angeles modern luxury home office. Photo by Simon Berlyn.
Mid-sized minimalist freestanding desk beige floor and tray ceiling study room photo in Los Angeles with black walls
Mid-sized minimalist freestanding desk beige floor and tray ceiling study room photo in Los Angeles with black walls
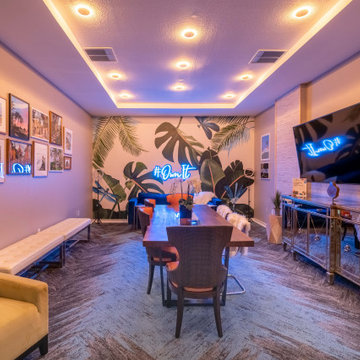
A laidback place to work, take photos, and make videos for a content creator that doubles as an entertaining space. The key to transforming the mood in a room is good lighting. These LED lights provide uplighting in a warm tone to lower the energy and it's also on a dimmer. And the custom neon lights make it vibey.
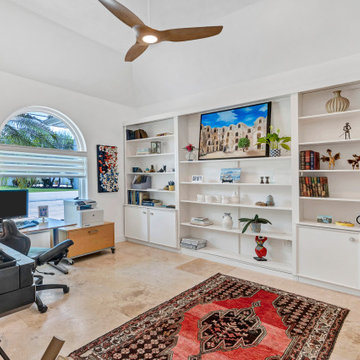
90's renovation project in the Bayshore Road Revitalization area
Mid-sized beach style freestanding desk travertine floor, beige floor and tray ceiling home office library photo in Tampa with white walls
Mid-sized beach style freestanding desk travertine floor, beige floor and tray ceiling home office library photo in Tampa with white walls
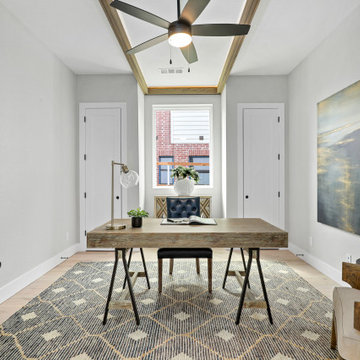
Example of a mid-sized trendy freestanding desk light wood floor, beige floor and tray ceiling study room design in Dallas with white walls and no fireplace
Mid-Sized Tray Ceiling Home Office Ideas
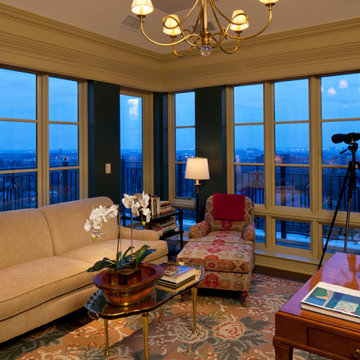
Penza Bailey Architects designed this extensive renovation and addition of a two-story penthouse in an iconic Beaux Arts condominium in Baltimore for clients they have been working with for over 3 decades.
The project was highly complex as it not only involved complete demolition of the interior spaces, but considerable demolition and new construction on the exterior of the building.
A two-story addition was designed to contrast the existing symmetrical brick building, yet used materials sympathetic to the original structure. The design takes full advantage of views of downtown Baltimore from grand living spaces and four new private terraces carved into the additions. The firm worked closely with the condominium management, contractors and sub-contractors due to the highly technical and complex requirements of adding onto the 12th and 13th stories of an existing building.
1





